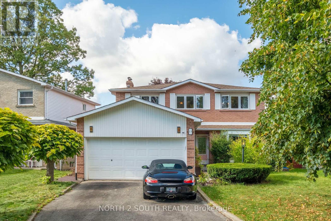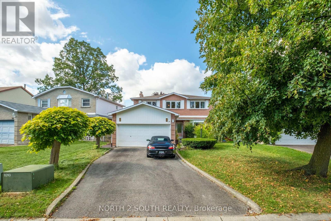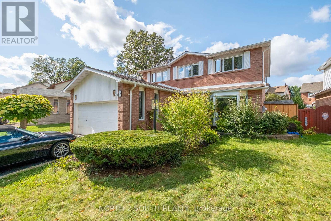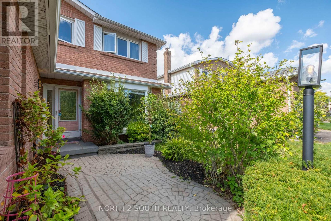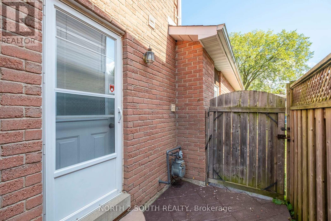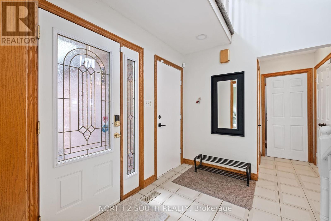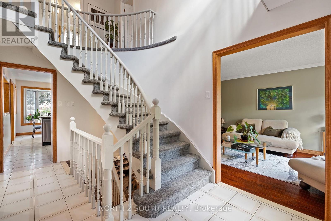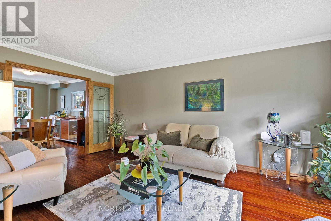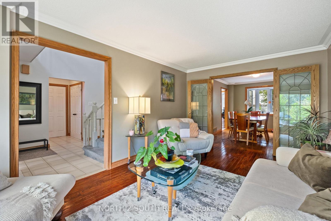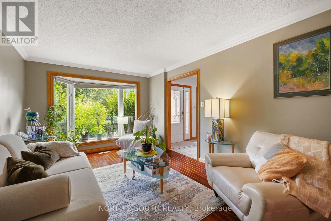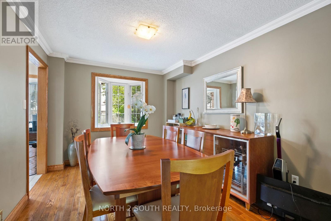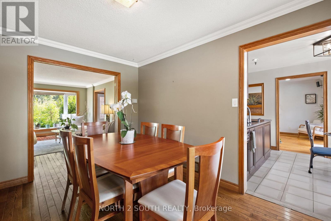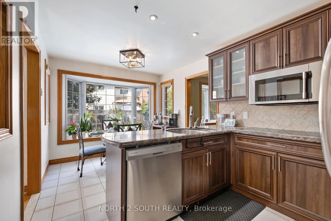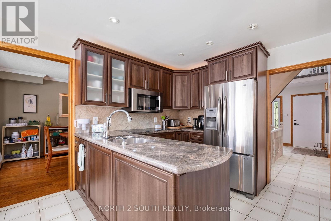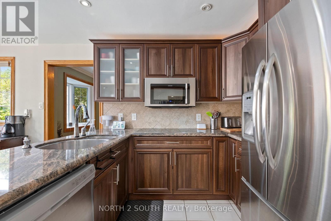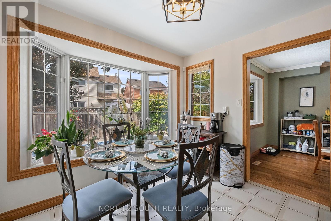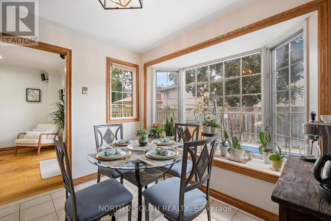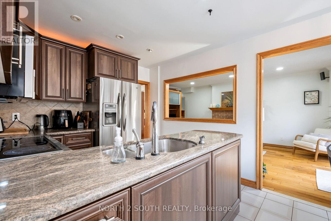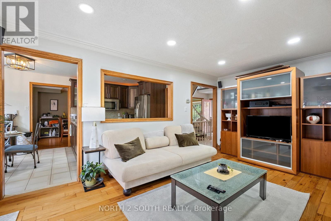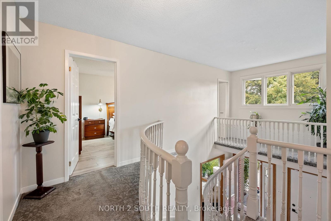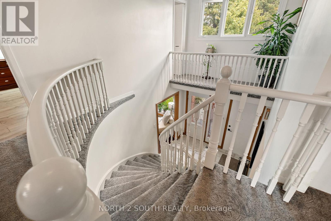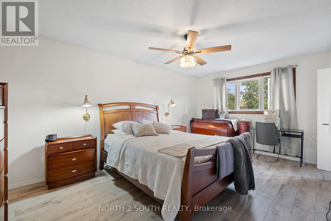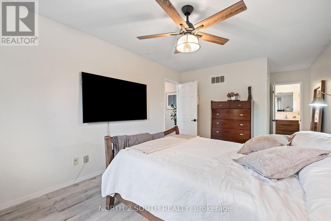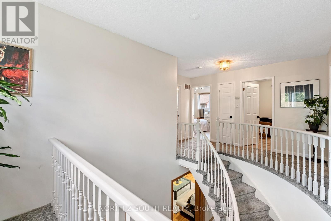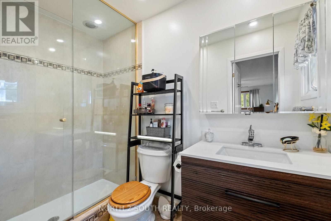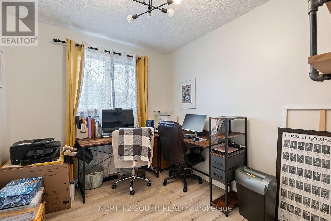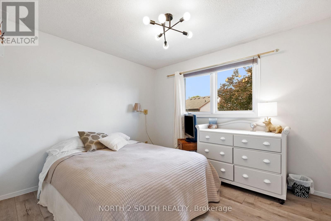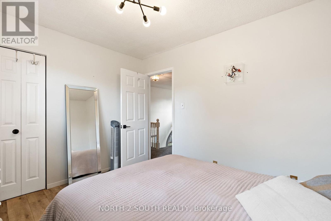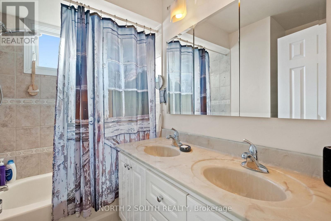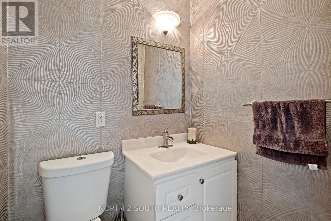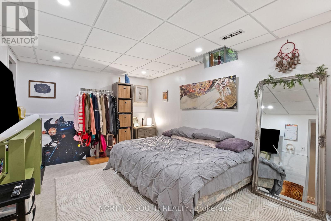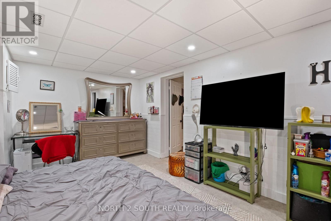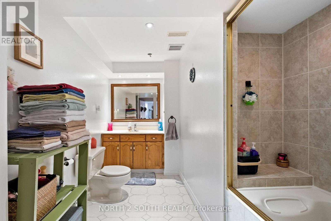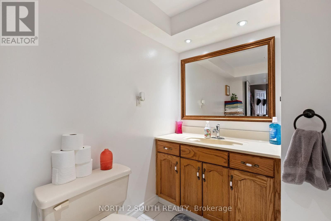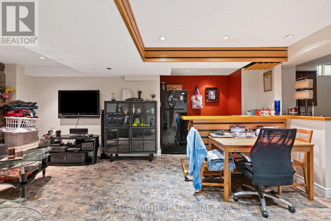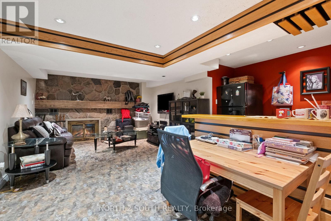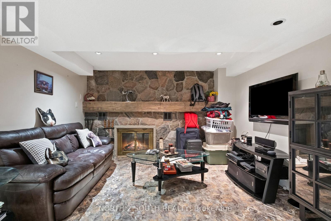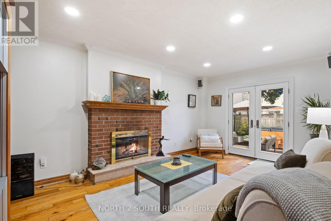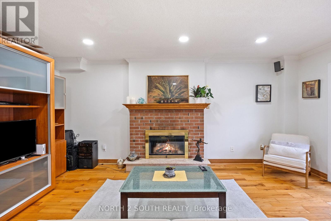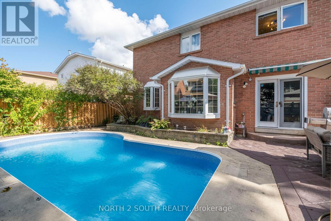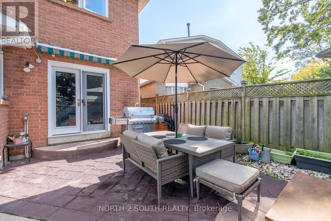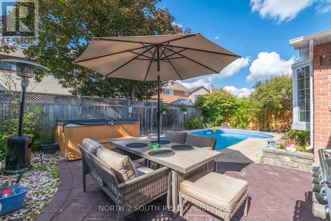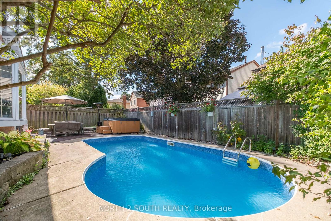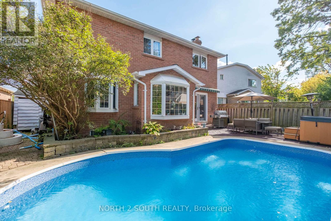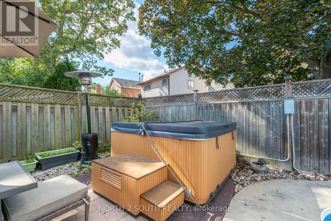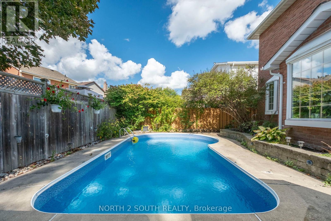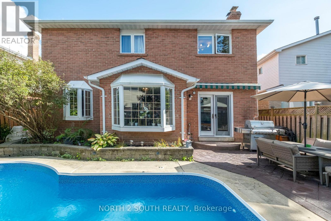18 Mitchell Avenue Brampton, Ontario L6Z 1H3
$1,275,000
18 Mitchell Ave in Brampton is the perfect family home, offering 4+1 spacious bedrooms, 4 bathrooms, 2 fireplaces and a functional layout designed for both comfort and convenience. A large finished basement provides extra living space or potential income opportunities, while the double garage and large driveway give plenty of parking. Enjoy your summers in the private backyard with a refreshing pool and hot tub, ideal for entertaining family and friends. Located in a desirable neighborhood, this home is just minutes from schools, parks, shopping, and major highways combining lifestyle and location in one great package. (id:24801)
Property Details
| MLS® Number | W12432217 |
| Property Type | Single Family |
| Community Name | Heart Lake West |
| Parking Space Total | 6 |
| Pool Type | Inground Pool |
Building
| Bathroom Total | 4 |
| Bedrooms Above Ground | 4 |
| Bedrooms Below Ground | 1 |
| Bedrooms Total | 5 |
| Appliances | Dishwasher, Dryer, Microwave, Stove, Washer, Refrigerator |
| Basement Development | Finished |
| Basement Type | N/a (finished) |
| Construction Style Attachment | Detached |
| Cooling Type | Central Air Conditioning |
| Exterior Finish | Brick |
| Fireplace Present | Yes |
| Fireplace Total | 2 |
| Foundation Type | Concrete |
| Half Bath Total | 1 |
| Heating Fuel | Natural Gas |
| Heating Type | Forced Air |
| Stories Total | 2 |
| Size Interior | 2,000 - 2,500 Ft2 |
| Type | House |
| Utility Water | Municipal Water |
Parking
| Attached Garage | |
| Garage |
Land
| Acreage | No |
| Sewer | Sanitary Sewer |
| Size Depth | 100 Ft ,3 In |
| Size Frontage | 45 Ft ,1 In |
| Size Irregular | 45.1 X 100.3 Ft |
| Size Total Text | 45.1 X 100.3 Ft |
Contact Us
Contact us for more information
Carlo Elias
Salesperson
3560 Rutherford Rd #43
Vaughan, Ontario L4H 3T8
(416) 697-1400
www.n2srb.com/


