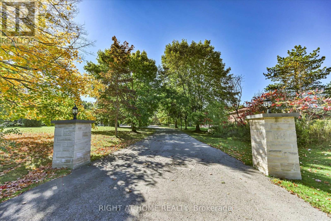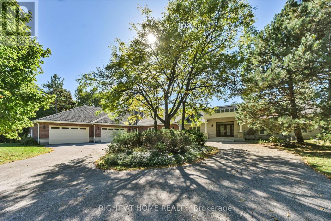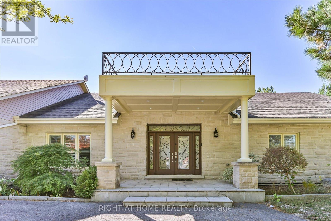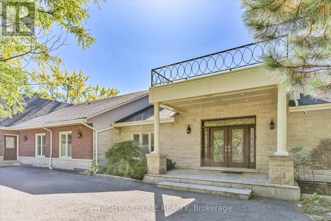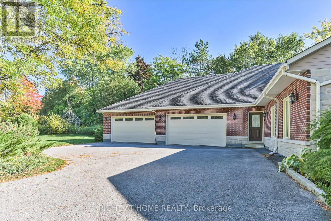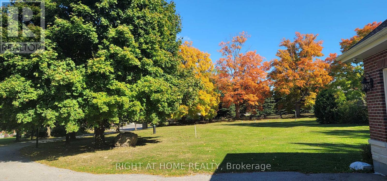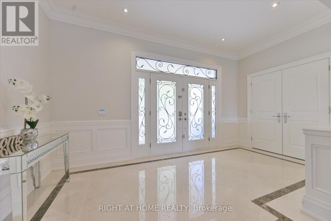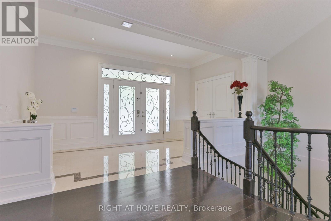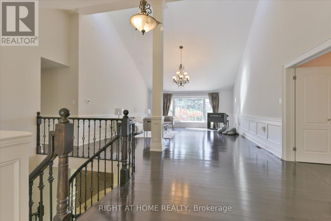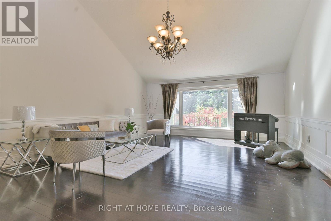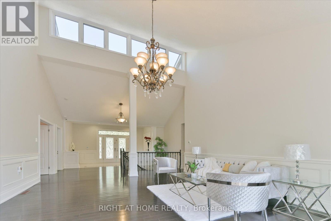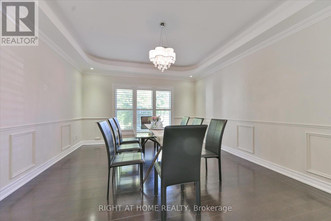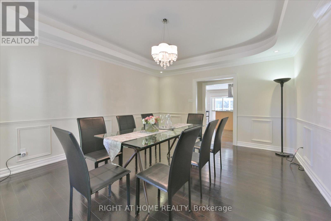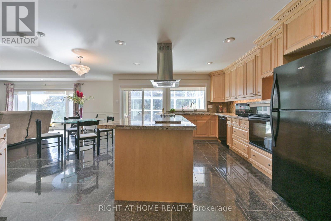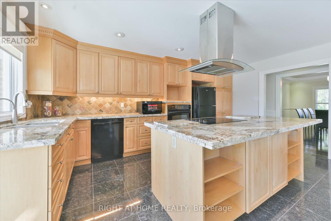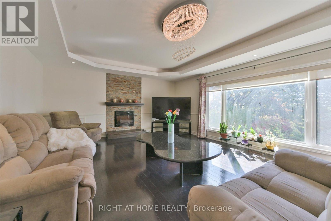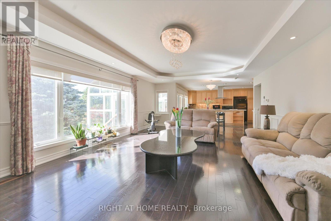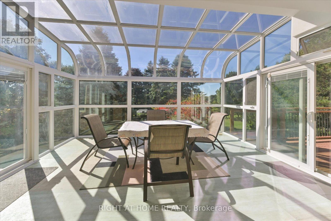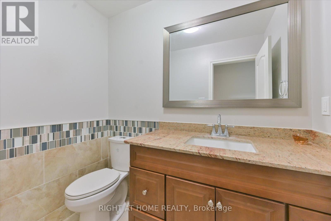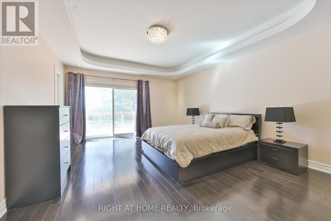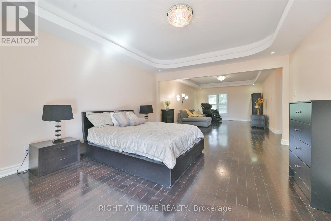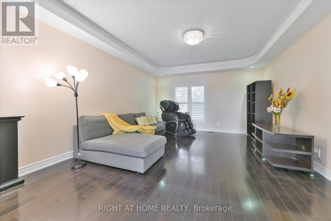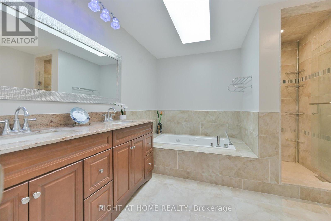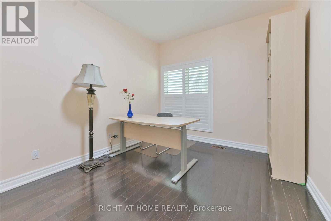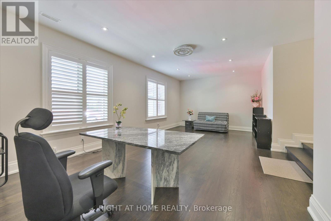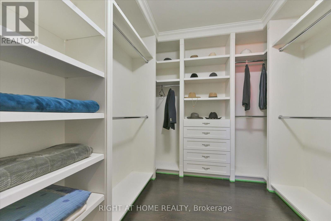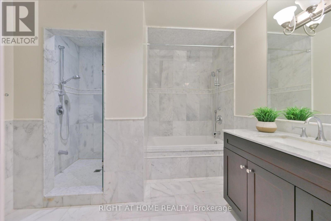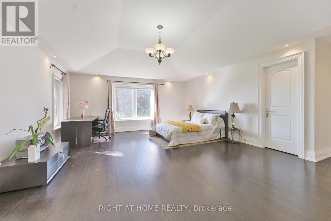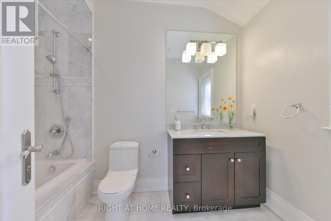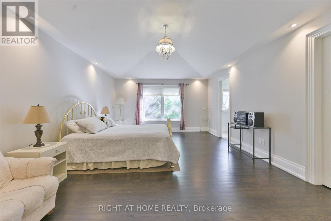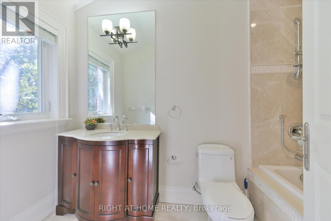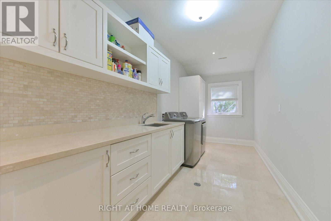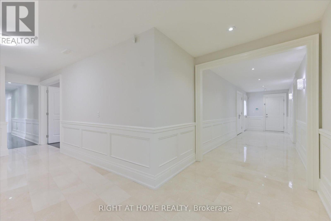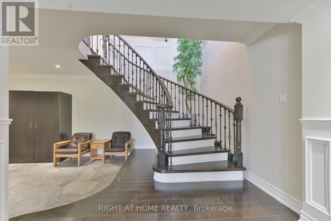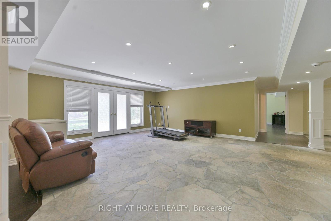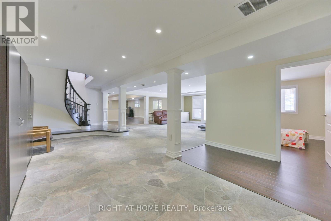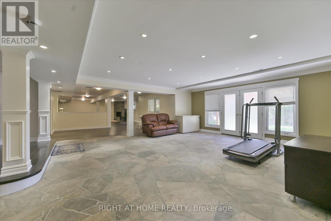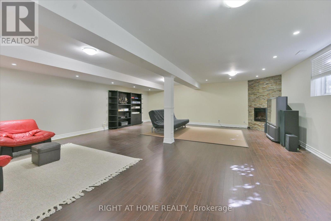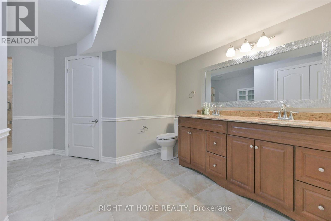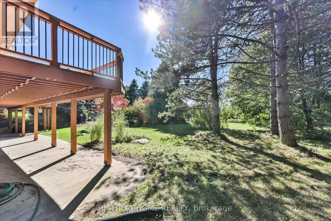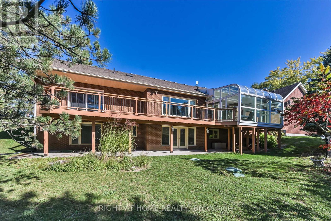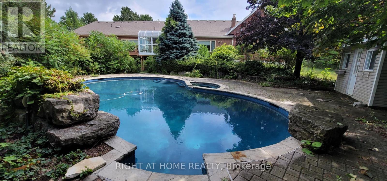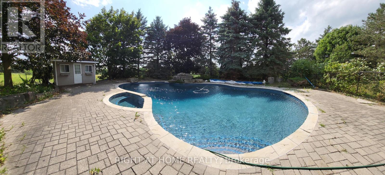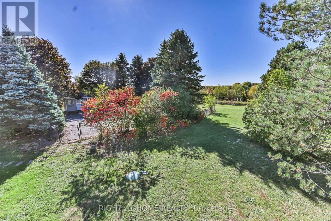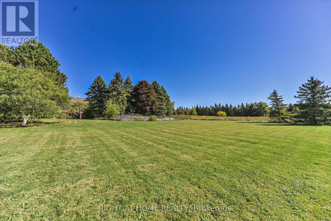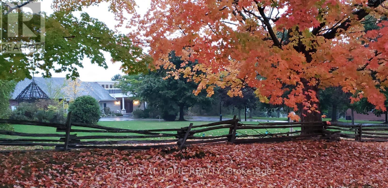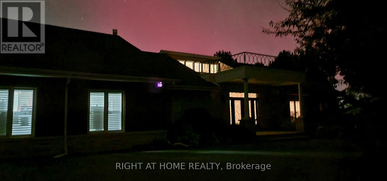18 Mccowan Lane Whitchurch-Stouffville, Ontario L4A 4C1
$3,380,000
Rare-find Gem- One of A Kind Bungalow with Stone Front. 2 Arce Scenery Land + Approx. 9000 sq.ft. Living Space! Hiding In Quiet Countryside but Close to Vivid City Living. 13' High Cathedral Ceiling in Living Room. Abundant Natural Light via High Windows & Skylight. Four (4) Huge En-suite Bedrooms, Plus Library and Other 3 Bedrooms. Open Concept Kitchen w/ Large Center Island & Granite Countertop. Marble and Hardwood Floor throughout Entire House. Walk-out Basement to Backyard. Inground Heated Pool and Spa Surrounded by Mature Landscaping. Four (4) Car Garage & Circular Driveway. Huge Sun-filled Glass-enclosed Sunroom and Deck Overviewing Beautiful Backyard. 3 Sets of Furnace and Central Air Conditioning. Back-Up Power Supply--Generator for Emergency Electricity. Few minutes to Hwy 404. Close To Shopping Mall, Grocery, Restaurants and Go Station. (id:24801)
Property Details
| MLS® Number | N12414130 |
| Property Type | Single Family |
| Community Name | Rural Whitchurch-Stouffville |
| Features | Carpet Free |
| Parking Space Total | 12 |
| Pool Type | Outdoor Pool |
Building
| Bathroom Total | 6 |
| Bedrooms Above Ground | 4 |
| Bedrooms Below Ground | 2 |
| Bedrooms Total | 6 |
| Amenities | Separate Heating Controls |
| Appliances | Garage Door Opener Remote(s) |
| Architectural Style | Bungalow |
| Basement Development | Finished |
| Basement Features | Walk Out |
| Basement Type | N/a (finished) |
| Construction Style Attachment | Detached |
| Cooling Type | Central Air Conditioning |
| Exterior Finish | Stone, Brick |
| Fireplace Present | Yes |
| Flooring Type | Marble, Hardwood, Ceramic |
| Foundation Type | Concrete |
| Half Bath Total | 1 |
| Heating Fuel | Propane |
| Heating Type | Forced Air |
| Stories Total | 1 |
| Size Interior | 5,000 - 100,000 Ft2 |
| Type | House |
| Utility Power | Generator |
Parking
| Attached Garage | |
| Garage |
Land
| Acreage | Yes |
| Sewer | Septic System |
| Size Depth | 472 Ft ,4 In |
| Size Frontage | 185 Ft ,7 In |
| Size Irregular | 185.6 X 472.4 Ft |
| Size Total Text | 185.6 X 472.4 Ft|2 - 4.99 Acres |
Rooms
| Level | Type | Length | Width | Dimensions |
|---|---|---|---|---|
| Lower Level | Great Room | 8.33 m | 7 m | 8.33 m x 7 m |
| Lower Level | Recreational, Games Room | 10 m | 9.7 m | 10 m x 9.7 m |
| Lower Level | Bedroom 5 | 5.38 m | 4.52 m | 5.38 m x 4.52 m |
| Lower Level | Bedroom | 3.71 m | 2.64 m | 3.71 m x 2.64 m |
| Lower Level | Other | 3.96 m | 3 m | 3.96 m x 3 m |
| Main Level | Foyer | 5 m | 2.7 m | 5 m x 2.7 m |
| Main Level | Laundry Room | 6.15 m | 2.24 m | 6.15 m x 2.24 m |
| Main Level | Living Room | 9.7 m | 5.44 m | 9.7 m x 5.44 m |
| Main Level | Office | 4.09 m | 3 m | 4.09 m x 3 m |
| Main Level | Dining Room | 4.88 m | 4.12 m | 4.88 m x 4.12 m |
| Main Level | Kitchen | 5.33 m | 4.72 m | 5.33 m x 4.72 m |
| Main Level | Family Room | 7.67 m | 4.93 m | 7.67 m x 4.93 m |
| Main Level | Primary Bedroom | 11.25 m | 4.27 m | 11.25 m x 4.27 m |
| Main Level | Bedroom 2 | 7.9 m | 4.27 m | 7.9 m x 4.27 m |
| Main Level | Bedroom 3 | 6.45 m | 5.23 m | 6.45 m x 5.23 m |
| Main Level | Bedroom 4 | 6.1 m | 4.27 m | 6.1 m x 4.27 m |
Contact Us
Contact us for more information
James Jinlin Bai
Broker
www.jamesbai.com/
1550 16th Avenue Bldg B Unit 3 & 4
Richmond Hill, Ontario L4B 3K9
(905) 695-7888
(905) 695-0900


