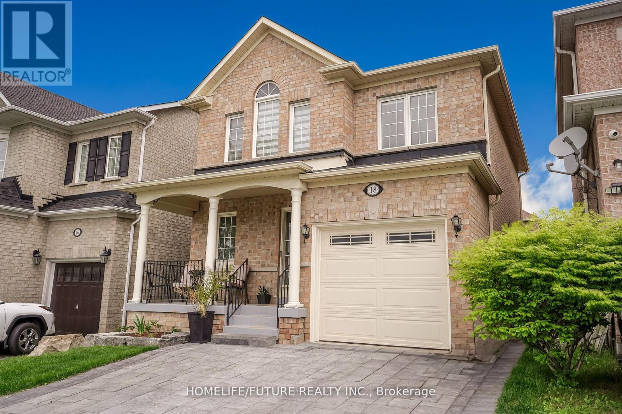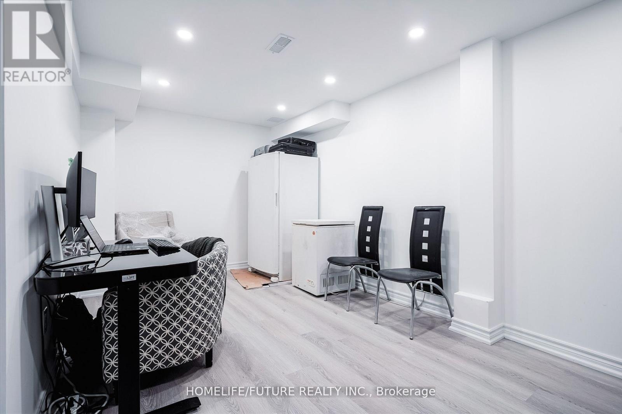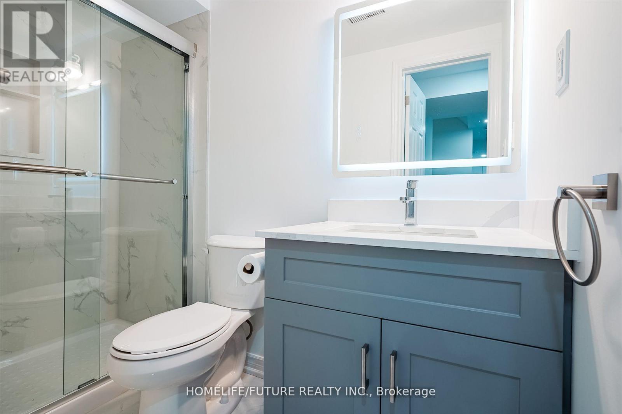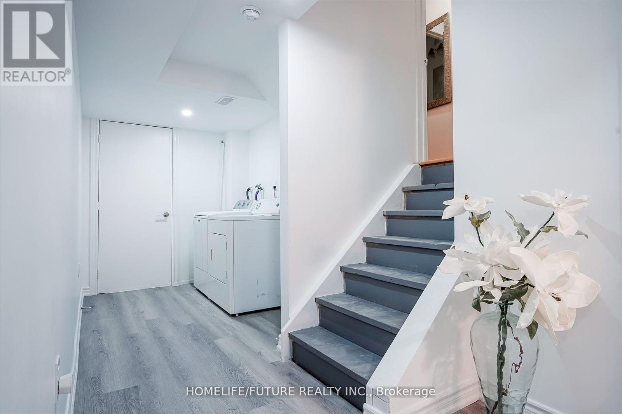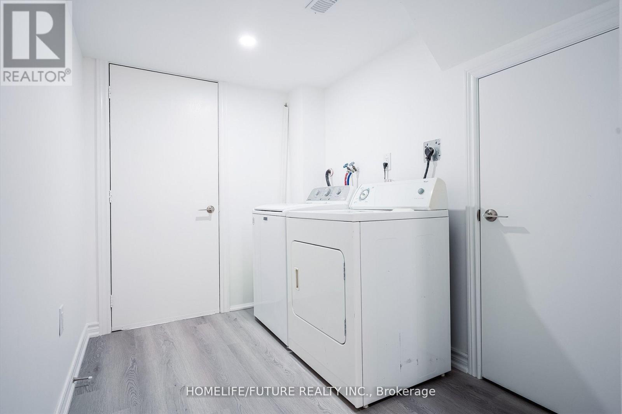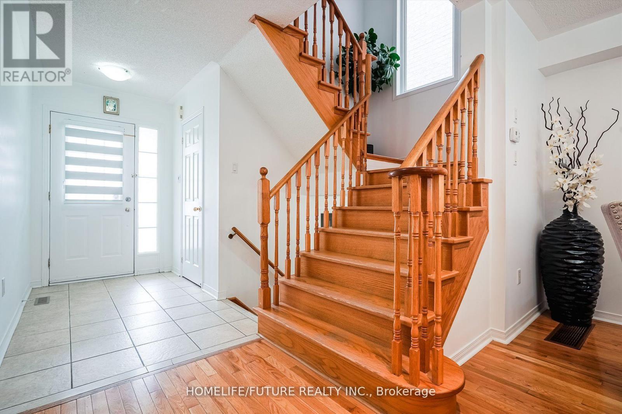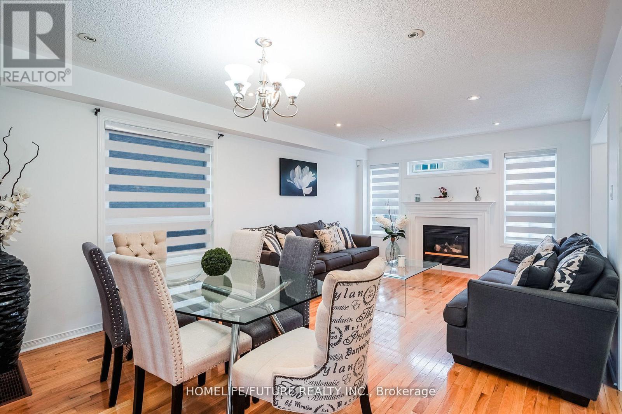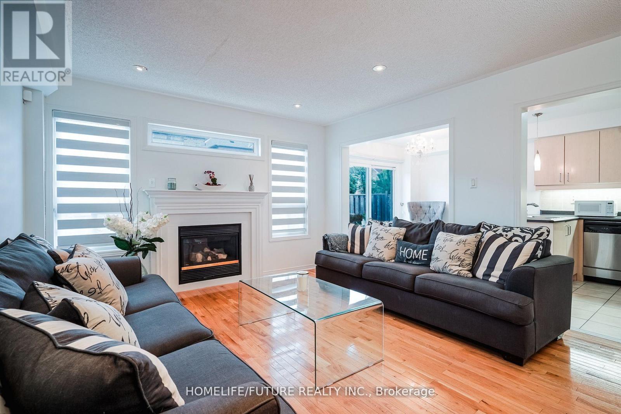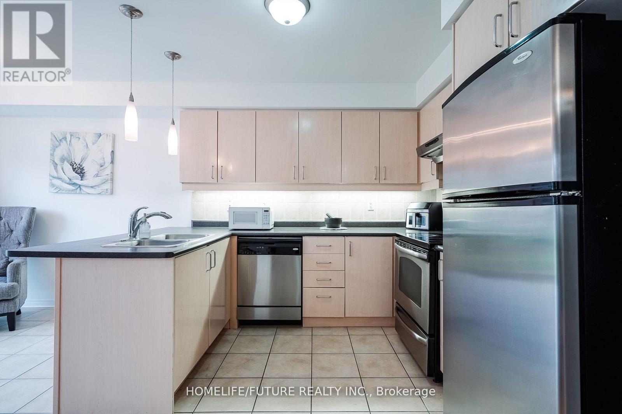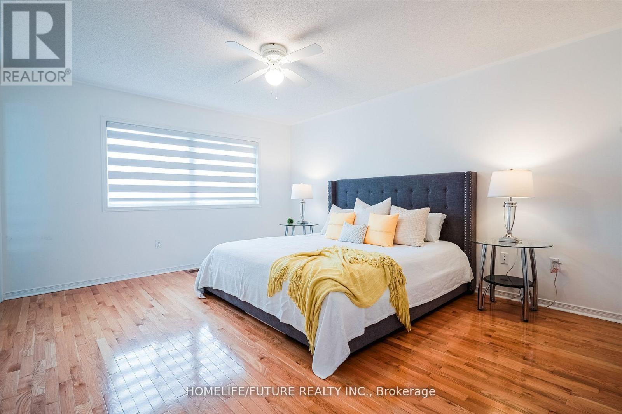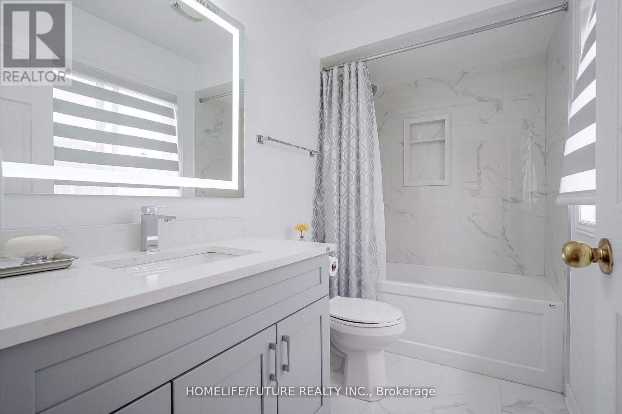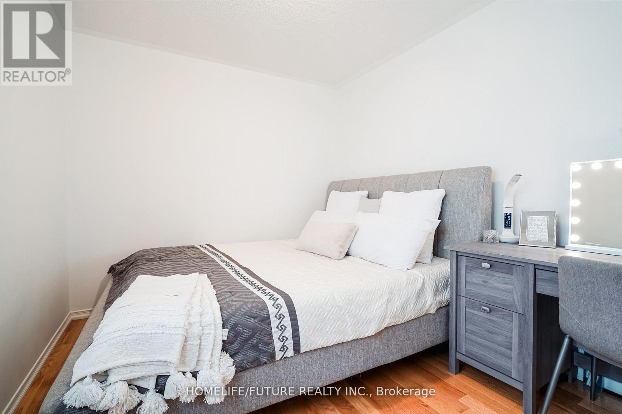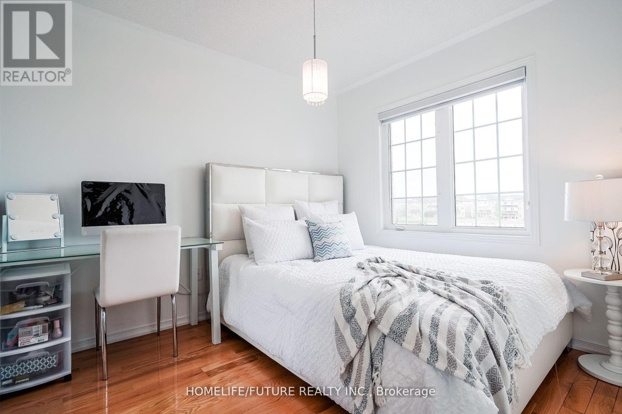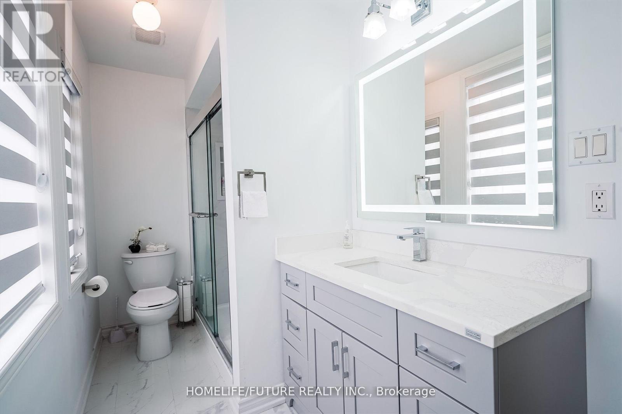18 Mansbridge Crescent Ajax, Ontario L1Z 1S3
4 Bedroom
4 Bathroom
1,500 - 2,000 ft2
Fireplace
Central Air Conditioning
Forced Air
$3,300 Monthly
welcome To This Beautifully Maintained All-Brick Detached Home In The Sought-After Castlefield Community! Freshly Painted Throughout, This Move-In-Ready 3-Bedroom, 3 Bathroom Home Offers An Open-Concept Layout, 9-Foot Ceilings On The Main Floor, And Gleaming Hardwood Floors. Located Just Minutes From Hwy 401 & 407, And Within Walking Distance To Schools, Parks, Transit, Shopping Centres, Banks, And Restaurants. An Ideal Opportunity For First - time Buyers- Don't Miss Out! (id:24801)
Property Details
| MLS® Number | E12340106 |
| Property Type | Single Family |
| Community Name | Northeast Ajax |
| Features | In Suite Laundry |
| Parking Space Total | 2 |
Building
| Bathroom Total | 4 |
| Bedrooms Above Ground | 3 |
| Bedrooms Below Ground | 1 |
| Bedrooms Total | 4 |
| Appliances | Dishwasher, Dryer, Stove, Washer, Refrigerator |
| Basement Development | Finished |
| Basement Type | Full (finished) |
| Construction Style Attachment | Detached |
| Cooling Type | Central Air Conditioning |
| Exterior Finish | Brick |
| Fireplace Present | Yes |
| Flooring Type | Ceramic, Hardwood |
| Foundation Type | Concrete |
| Half Bath Total | 1 |
| Heating Fuel | Electric |
| Heating Type | Forced Air |
| Stories Total | 2 |
| Size Interior | 1,500 - 2,000 Ft2 |
| Type | House |
| Utility Water | Municipal Water |
Parking
| Attached Garage | |
| Garage |
Land
| Acreage | No |
| Sewer | Sanitary Sewer |
Rooms
| Level | Type | Length | Width | Dimensions |
|---|---|---|---|---|
| Second Level | Primary Bedroom | 4.5 m | 3.91 m | 4.5 m x 3.91 m |
| Second Level | Bedroom 2 | 4.5 m | 3.91 m | 4.5 m x 3.91 m |
| Second Level | Bedroom 3 | 2.98 m | 2.69 m | 2.98 m x 2.69 m |
| Main Level | Kitchen | 5.25 m | 2.8 m | 5.25 m x 2.8 m |
| Main Level | Eating Area | 5.9 m | 2.8 m | 5.9 m x 2.8 m |
| Main Level | Family Room | 5.9 m | 3.81 m | 5.9 m x 3.81 m |
| Main Level | Dining Room | 5.9 m | 3.81 m | 5.9 m x 3.81 m |
Contact Us
Contact us for more information
Shiv Sivalingam
Broker
Homelife/future Realty Inc.
7 Eastvale Drive Unit 205
Markham, Ontario L3S 4N8
7 Eastvale Drive Unit 205
Markham, Ontario L3S 4N8
(905) 201-9977
(905) 201-9229


