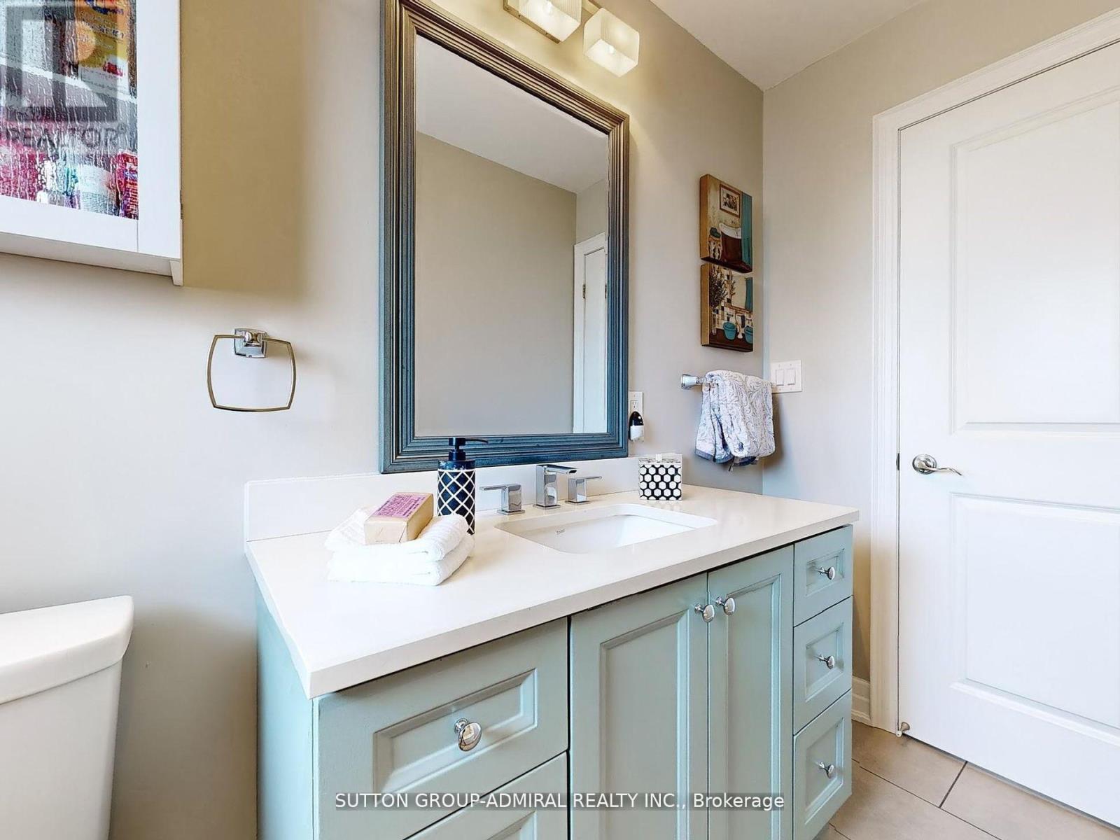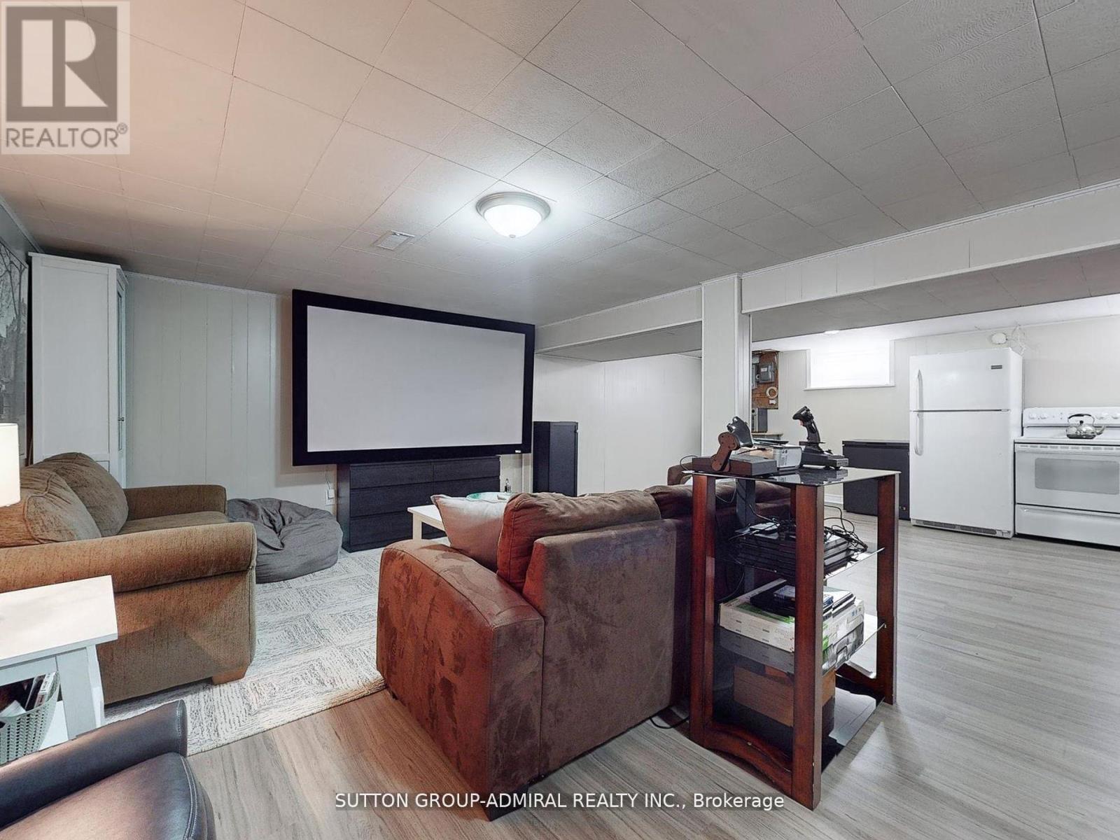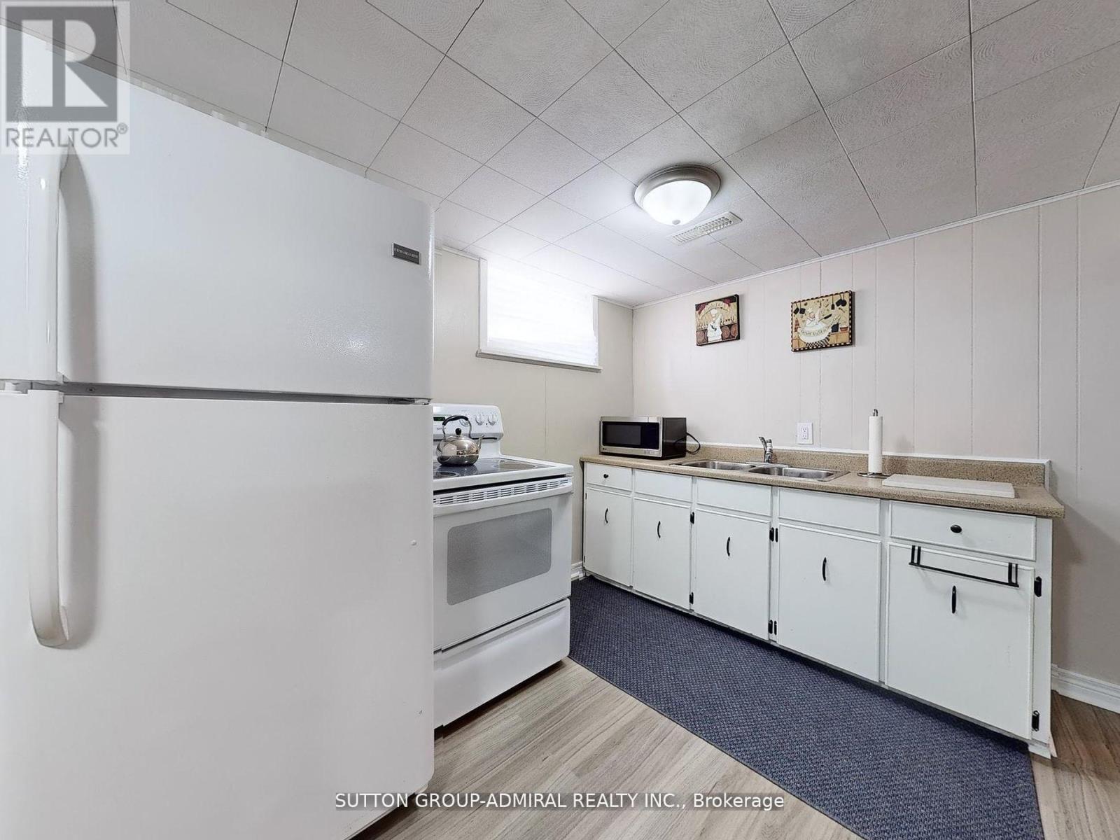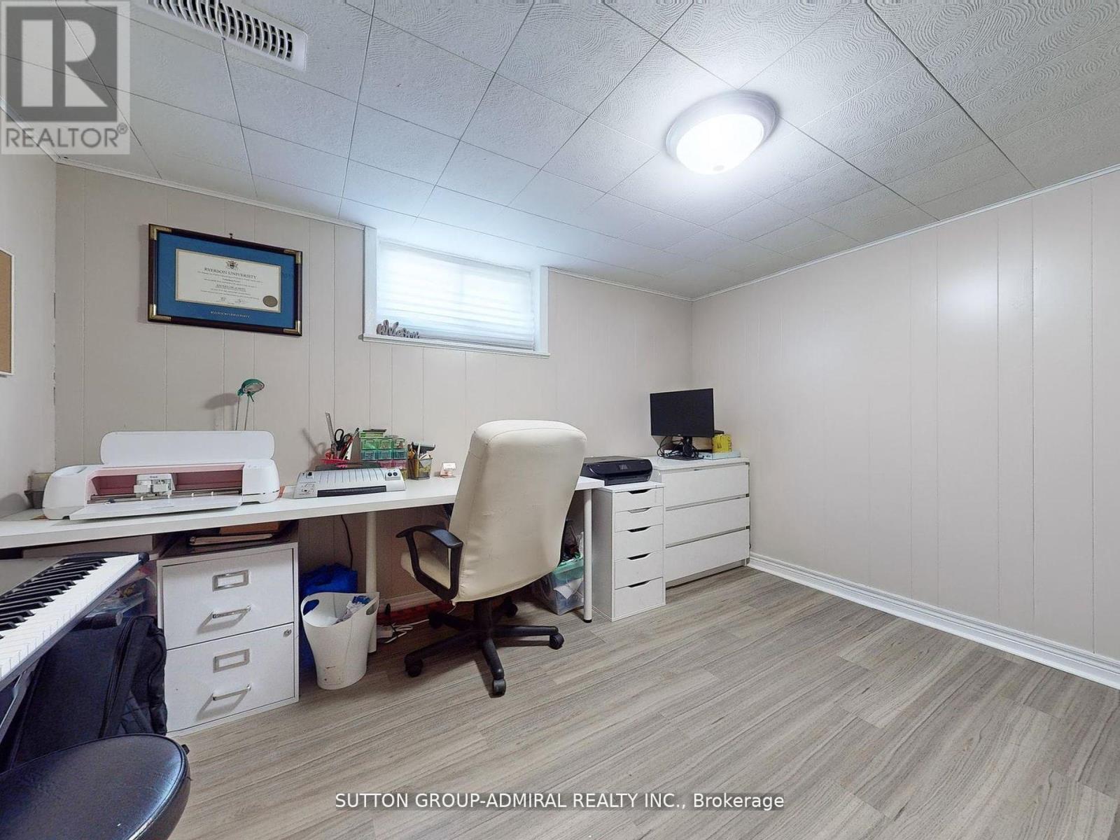18 Ludstone Drive Toronto, Ontario M9R 2H9
$1,188,888
Discover the epitome of elegance in this meticulously renovated 3+1 bedroom bungalow, nestled in the heart of Martin Grove Gardens. Showcasing impeccable workmanship, the main floor boasts gorgeous hardwood floors, a custom kitchen with quartz countertops, breakfast bar, and backsplash, accompanied by ceramic floors. Additional features include a bright, renovated bathroom, pot lights, and crown molding. A separate entrance provides the perfect space for an in-law suite, complete with a full kitchen, bathroom, and bedroom. Recent upgrades include a new roof, main floor windows, furnace, and air conditioning in 2016, along with a new humidifier in 2021, concrete porch and sidewalk in 2022, widened driveway in 2019, garage door and front door in 2021, vinyl shed in 2018, and gas line for gas BBQ, deck, and gazebo in 2020. This exceptional property embodies pride of ownership. **** EXTRAS **** All Stainless Steel Appliances In Kitchen, Fridge, Stove, Dishwasher, Washer, Dryer White Stove & Fridge In Basement. All Blinds & Light Fixtures, Air Conditioning , Backyard Gazebo (2020), Shed (2020) (id:24801)
Property Details
| MLS® Number | W11925093 |
| Property Type | Single Family |
| Community Name | Willowridge-Martingrove-Richview |
| AmenitiesNearBy | Hospital, Park, Public Transit, Place Of Worship, Schools |
| ParkingSpaceTotal | 3 |
Building
| BathroomTotal | 2 |
| BedroomsAboveGround | 3 |
| BedroomsBelowGround | 1 |
| BedroomsTotal | 4 |
| Appliances | Garage Door Opener |
| ArchitecturalStyle | Bungalow |
| BasementDevelopment | Finished |
| BasementFeatures | Separate Entrance |
| BasementType | N/a (finished) |
| ConstructionStyleAttachment | Detached |
| CoolingType | Central Air Conditioning |
| ExteriorFinish | Brick |
| FlooringType | Hardwood, Ceramic, Vinyl |
| HeatingFuel | Natural Gas |
| HeatingType | Forced Air |
| StoriesTotal | 1 |
| Type | House |
| UtilityWater | Municipal Water |
Parking
| Attached Garage |
Land
| Acreage | No |
| FenceType | Fenced Yard |
| LandAmenities | Hospital, Park, Public Transit, Place Of Worship, Schools |
| Sewer | Sanitary Sewer |
| SizeDepth | 110 Ft ,1 In |
| SizeFrontage | 50 Ft |
| SizeIrregular | 50.06 X 110.14 Ft |
| SizeTotalText | 50.06 X 110.14 Ft |
| ZoningDescription | Residential |
Rooms
| Level | Type | Length | Width | Dimensions |
|---|---|---|---|---|
| Lower Level | Recreational, Games Room | 6.55 m | 3 m | 6.55 m x 3 m |
| Lower Level | Kitchen | 5.88 m | 3.65 m | 5.88 m x 3.65 m |
| Lower Level | Bedroom 4 | 3.3 m | 3 m | 3.3 m x 3 m |
| Lower Level | Laundry Room | 5 m | 3 m | 5 m x 3 m |
| Main Level | Living Room | 6.1 m | 3.66 m | 6.1 m x 3.66 m |
| Main Level | Dining Room | 6.1 m | 3.96 m | 6.1 m x 3.96 m |
| Main Level | Kitchen | 5.49 m | 2.55 m | 5.49 m x 2.55 m |
| Main Level | Primary Bedroom | 3.69 m | 3.15 m | 3.69 m x 3.15 m |
| Main Level | Bedroom 2 | 3.69 m | 2 m | 3.69 m x 2 m |
| Main Level | Bedroom 3 | 3.78 m | 3.05 m | 3.78 m x 3.05 m |
Utilities
| Cable | Available |
| Sewer | Installed |
Interested?
Contact us for more information
Rose Fortino
Salesperson
1206 Centre Street
Thornhill, Ontario L4J 3M9











































