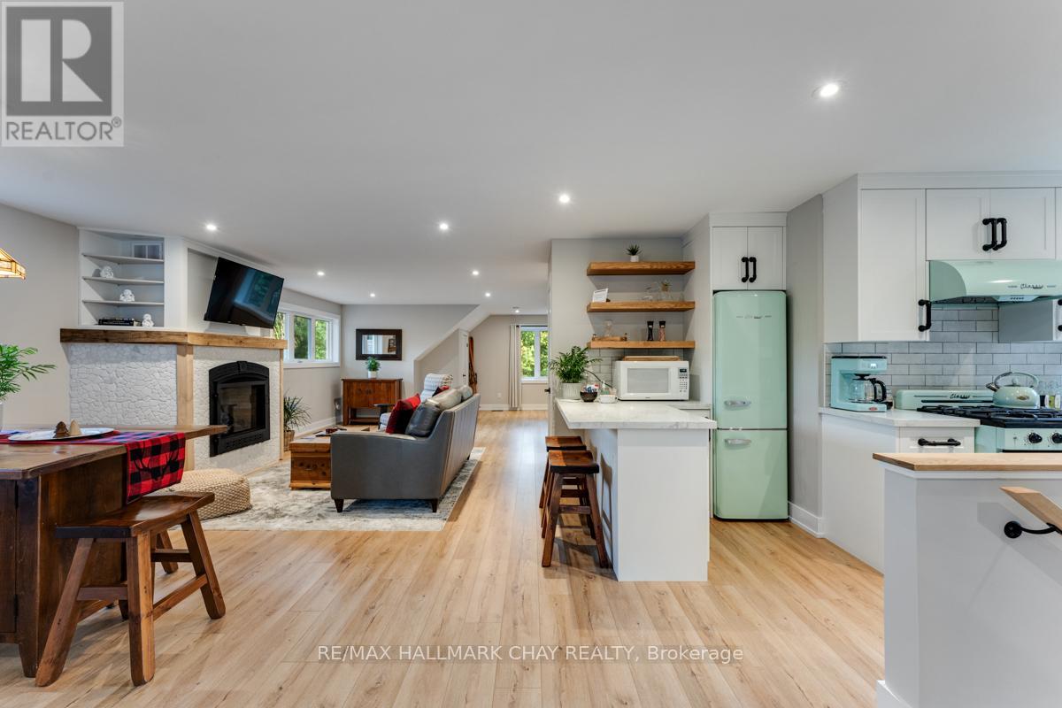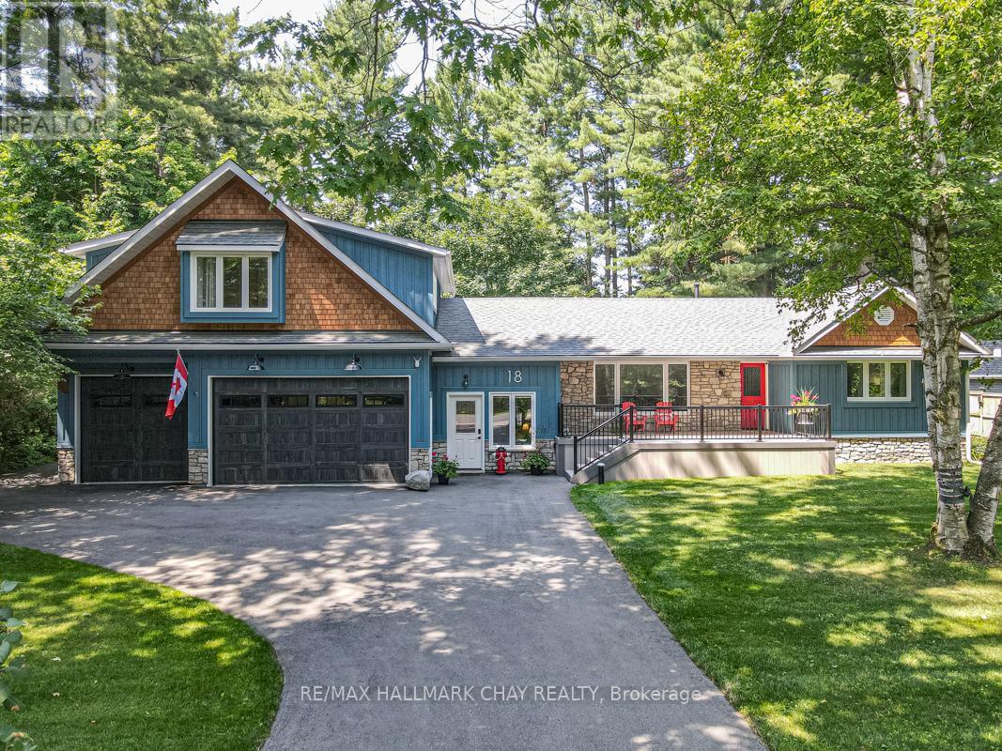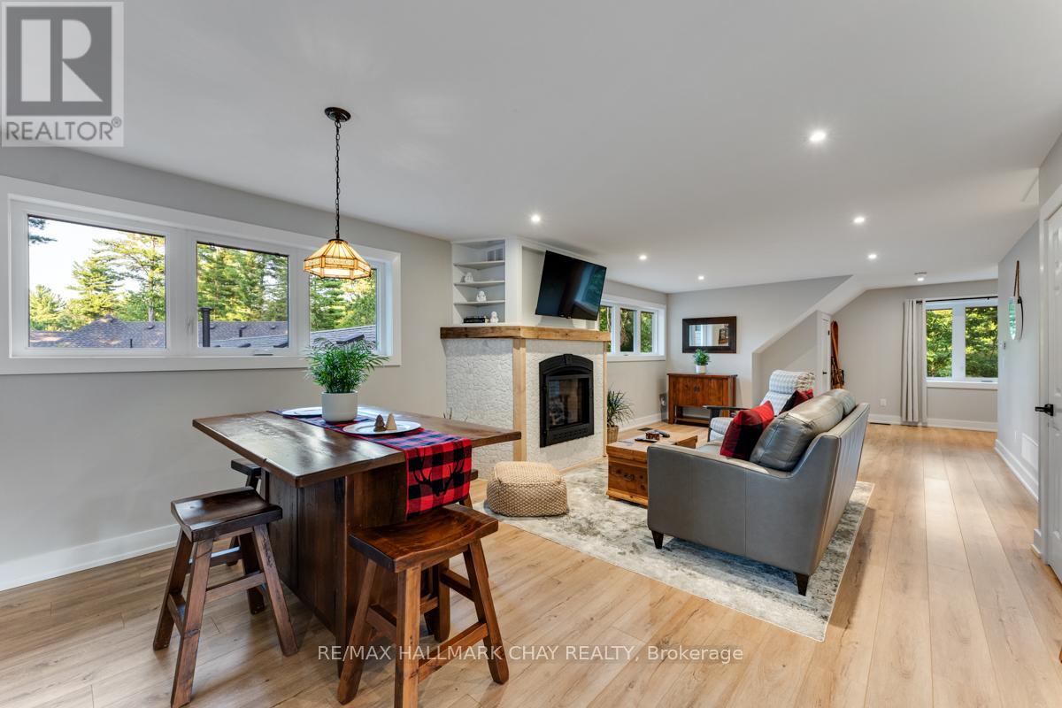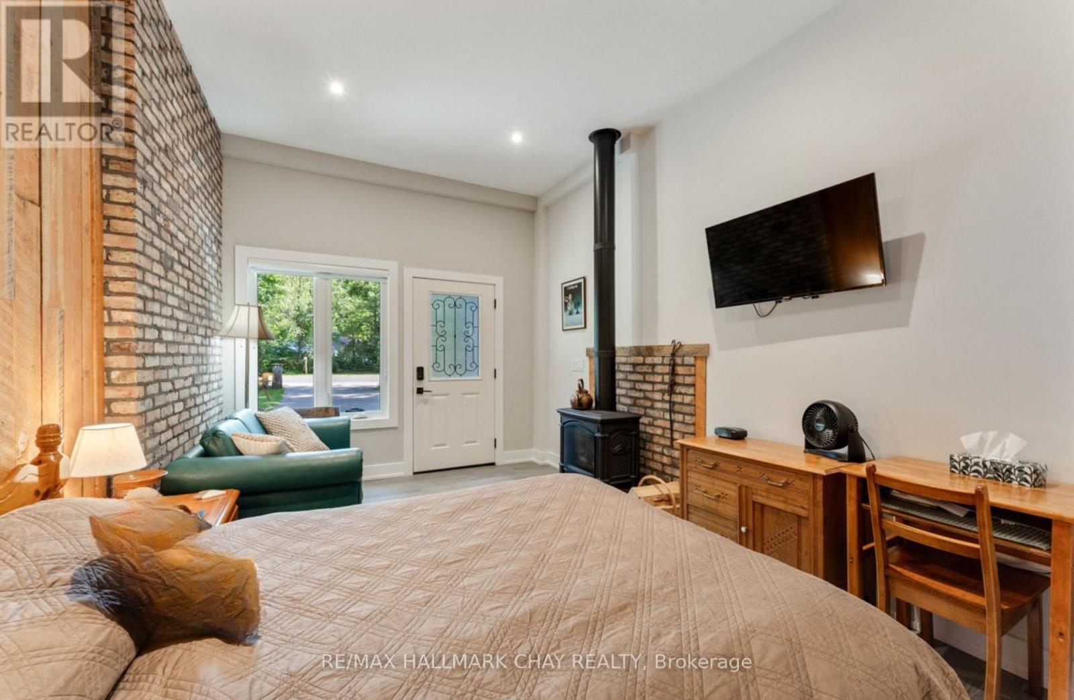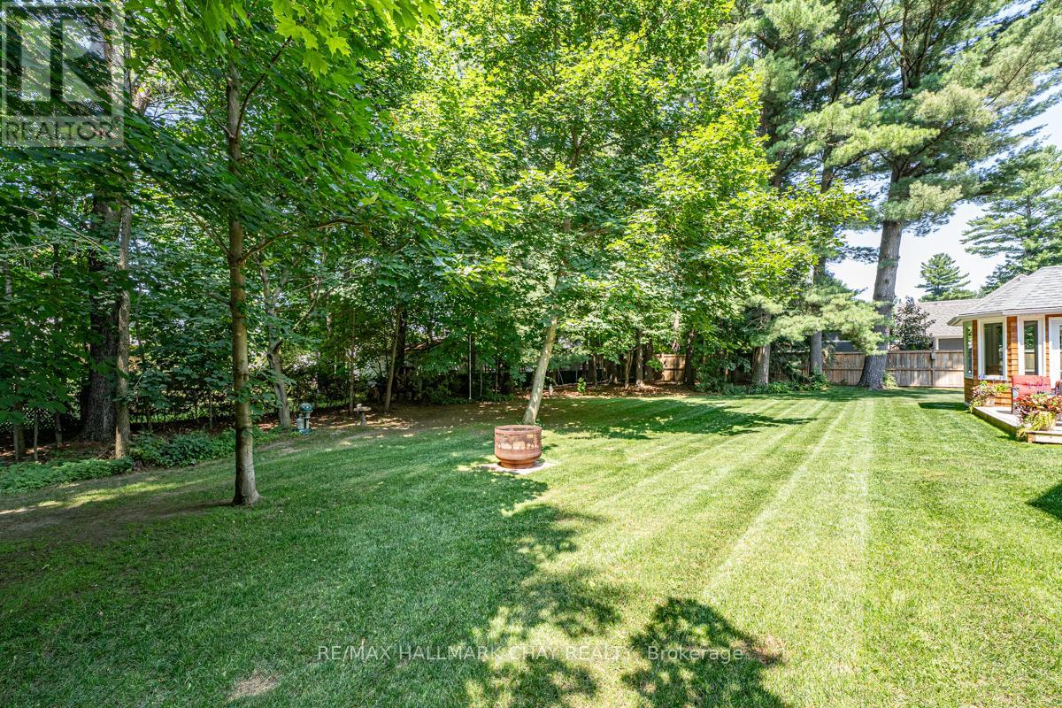18 Lawrence Avenue Springwater, Ontario L9X 0W3
$1,799,900
Welcome to this exceptional multi-generational home, offering TWO HOMES in ONE and a to-die-for garage/workshop, as well as a studio suite which is ideal for a home-based business. This home has been meticulously renovated from top to bottom, with a significant addition that enhances its charm & functionality. Offering 4 distinct segments for maximum versatility. 1/ The HUGE oversized, heated, 4-car garage is tandem deep with a rear roll-up door, epoxy floors, built in pressure washer, 2 EV charger rough-ins and even its own 2 piece bathroom is ideal for a business and workshop; 2/ The main three bedroom bungalow with a new modern custom kitchen, a stylish new bathroom with walk-in shower, hardwood & ceramic floors, beautiful 4 season sunroom with panoramic views of the large, private yard, a finished basement with gas fireplace & 2 separate entrances; 3/ The original garage has been converted to a studio that can also be used as a home based office, with a full bathroom, cozy fireplace, solid wood feature wall, heat pump for heating & a/c and entrance to the basement; 4/ And if that is not enough, check out the loft! A luxurious 1200 sq ft legal apartment above the garage designed with a beautiful great room, gas fireplace, many windows, Juliet balcony, spectacular bathroom & more! The utmost attention to detail was given with every inch of this home being redone. A few other things worth mentioning are: 2 high efficiency gas furnaces, gas appliances, addition built in 2022-23, complete roof (2022), 2 full kitchens, 4 bathrooms, 3 gas fireplaces, 2 laundry rooms, whole-house Generac generator, cedar shake, stone and board & batten siding, covered porch with lit stairs and storage underneath the list goes on and on. The nearly half-acre lot is beautifully treed, offering added privacy and a serene, tranquil atmosphere. This unique property is more than just a house; its a place where you can create your own lasting memories. Come and see why this home is for you. (id:24801)
Property Details
| MLS® Number | S11981826 |
| Property Type | Single Family |
| Community Name | Anten Mills |
| Amenities Near By | Park, Ski Area |
| Equipment Type | Water Heater |
| Features | Wooded Area, Flat Site, Lighting, Guest Suite, In-law Suite |
| Parking Space Total | 10 |
| Rental Equipment Type | Water Heater |
| Structure | Deck, Patio(s), Porch, Shed |
Building
| Bathroom Total | 4 |
| Bedrooms Above Ground | 3 |
| Bedrooms Below Ground | 1 |
| Bedrooms Total | 4 |
| Amenities | Fireplace(s), Separate Heating Controls |
| Appliances | Garage Door Opener Remote(s), Water Heater, Dishwasher, Dryer, Refrigerator, Two Stoves, Washer |
| Architectural Style | Bungalow |
| Basement Development | Finished |
| Basement Features | Walk-up |
| Basement Type | N/a (finished) |
| Construction Status | Insulation Upgraded |
| Construction Style Attachment | Detached |
| Cooling Type | Central Air Conditioning |
| Exterior Finish | Wood, Stone |
| Fireplace Present | Yes |
| Fireplace Total | 3 |
| Flooring Type | Vinyl, Ceramic, Hardwood |
| Foundation Type | Block |
| Half Bath Total | 1 |
| Heating Fuel | Natural Gas |
| Heating Type | Forced Air |
| Stories Total | 1 |
| Type | House |
| Utility Power | Generator |
Parking
| Attached Garage | |
| Garage |
Land
| Acreage | No |
| Land Amenities | Park, Ski Area |
| Landscape Features | Landscaped |
| Sewer | Septic System |
| Size Depth | 125 Ft |
| Size Frontage | 121 Ft |
| Size Irregular | 121.03 X 125 Ft |
| Size Total Text | 121.03 X 125 Ft |
Rooms
| Level | Type | Length | Width | Dimensions |
|---|---|---|---|---|
| Second Level | Living Room | 5.33 m | 3.25 m | 5.33 m x 3.25 m |
| Second Level | Great Room | 11.81 m | 4.04 m | 11.81 m x 4.04 m |
| Second Level | Primary Bedroom | 4.62 m | 2.54 m | 4.62 m x 2.54 m |
| Second Level | Laundry Room | 3.4 m | 2.67 m | 3.4 m x 2.67 m |
| Basement | Laundry Room | 4.37 m | 2.97 m | 4.37 m x 2.97 m |
| Basement | Family Room | 4.88 m | 4.44 m | 4.88 m x 4.44 m |
| Basement | Bedroom 3 | 5.11 m | 2.82 m | 5.11 m x 2.82 m |
| Basement | Other | 4.09 m | 3.38 m | 4.09 m x 3.38 m |
| Main Level | Foyer | 0.97 m | 0.97 m | 0.97 m x 0.97 m |
| Main Level | Living Room | 3.6 m | 1.2 m | 3.6 m x 1.2 m |
| Main Level | Kitchen | 3.23 m | 2.87 m | 3.23 m x 2.87 m |
| Main Level | Dining Room | 2.87 m | 2.69 m | 2.87 m x 2.69 m |
| Main Level | Primary Bedroom | 3.76 m | 3.23 m | 3.76 m x 3.23 m |
| Main Level | Bedroom 2 | 3.45 m | 2.67 m | 3.45 m x 2.67 m |
| Main Level | Sunroom | 2.8 m | 1.8 m | 2.8 m x 1.8 m |
| In Between | Office | 4.09 m | 3.38 m | 4.09 m x 3.38 m |
https://www.realtor.ca/real-estate/27937663/18-lawrence-avenue-springwater-anten-mills-anten-mills
Contact Us
Contact us for more information
Connie Campbell
Broker
(705) 722-5246
218 Bayfield St, 100078 & 100431
Barrie, Ontario L4M 3B6
(705) 722-7100
(705) 722-5246
www.remaxchay.com/







