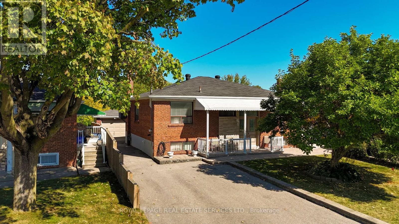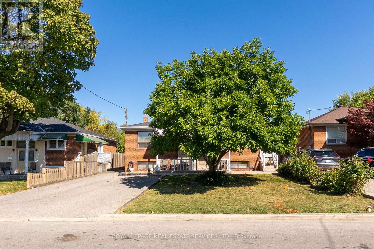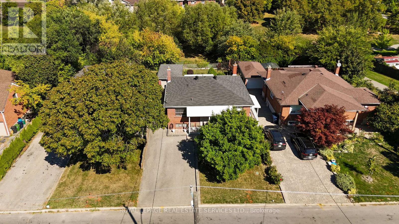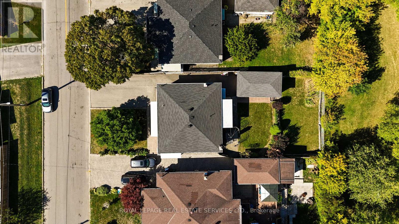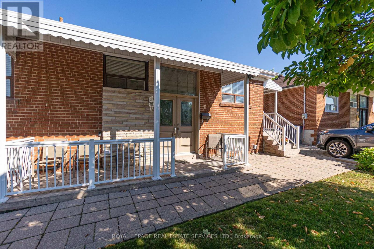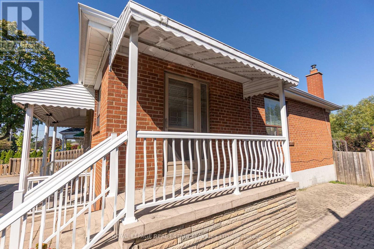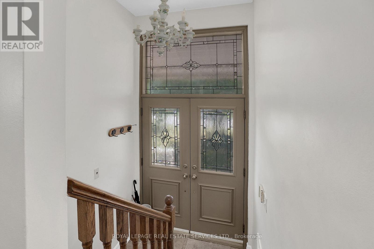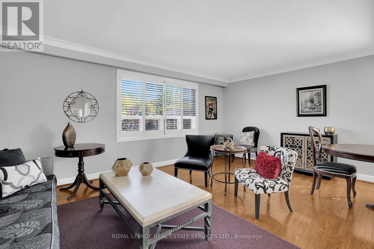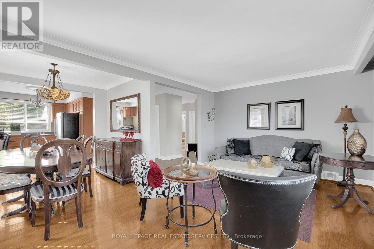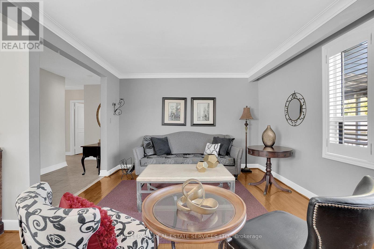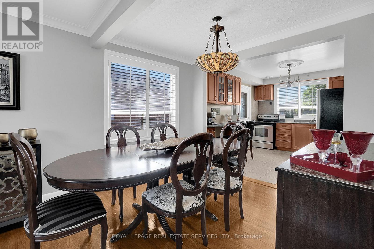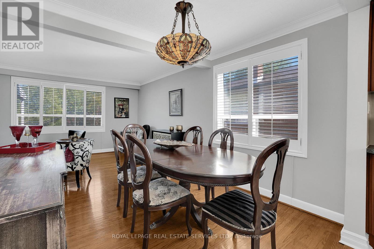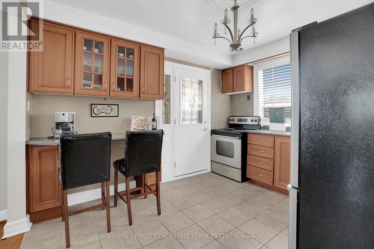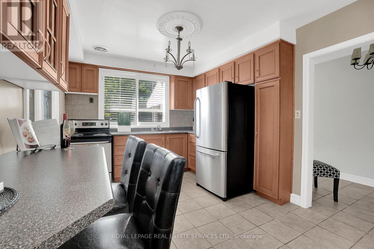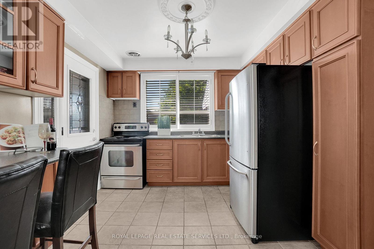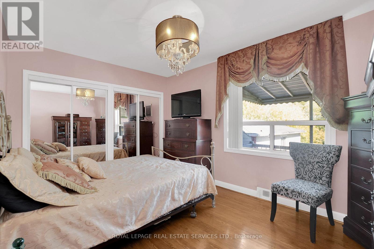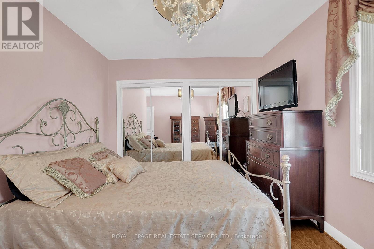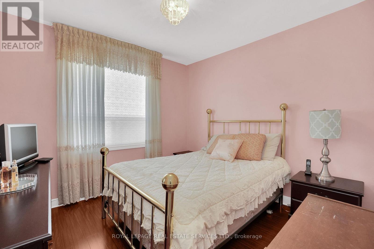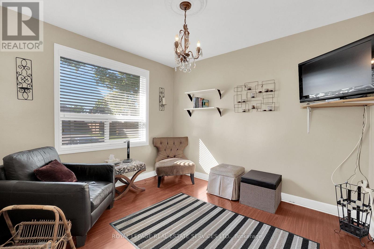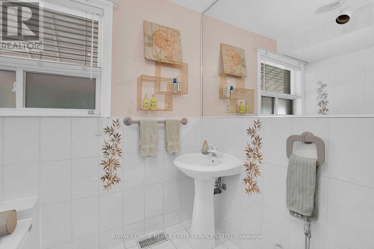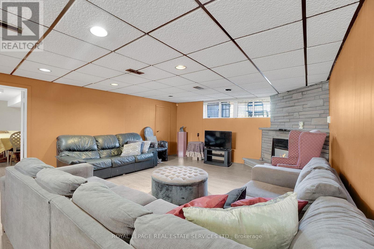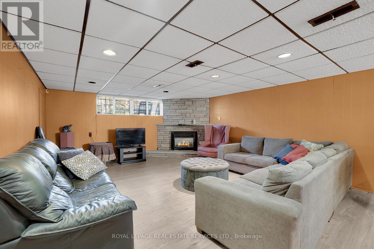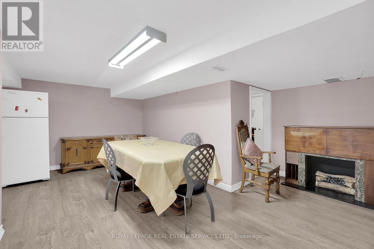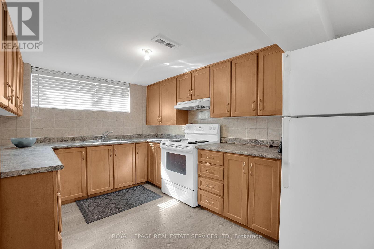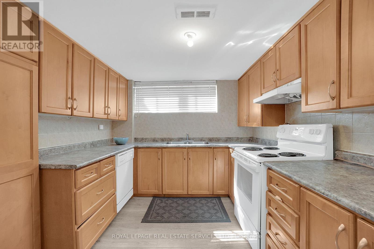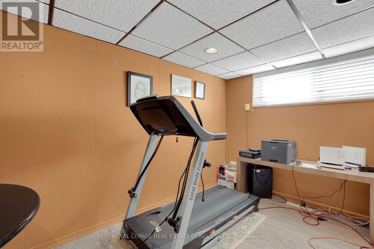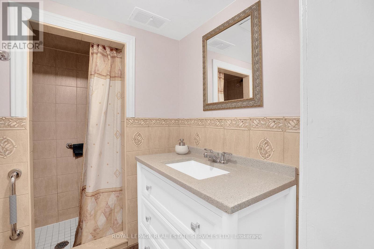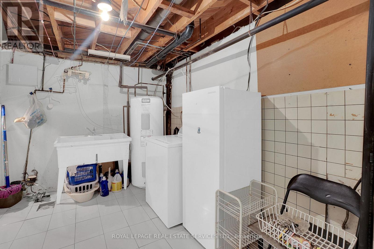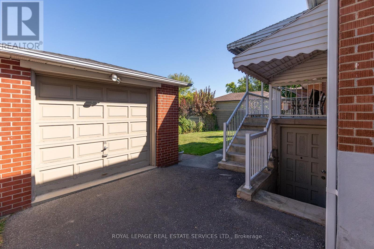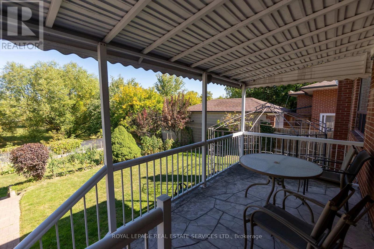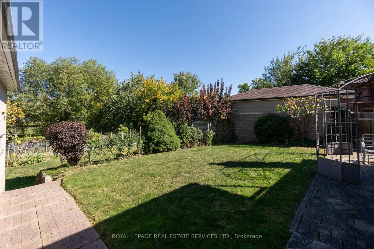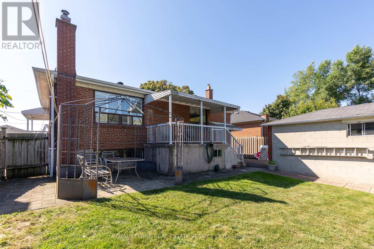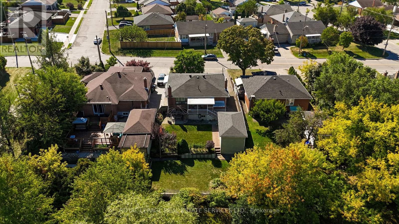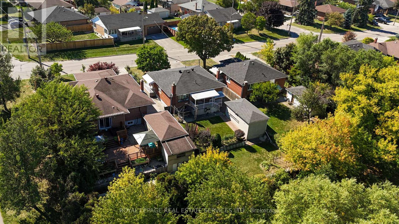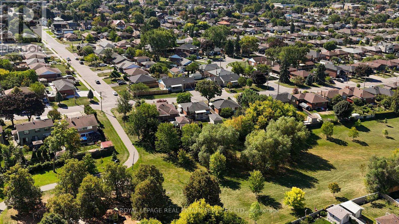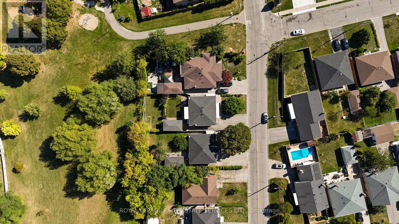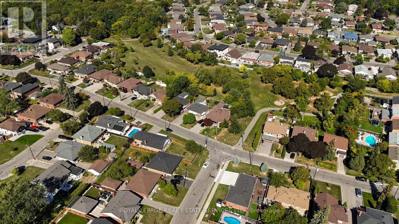18 Langholm Drive Toronto, Ontario M3M 2R6
$1,080,000
Remarkable Opportunity To Live In A Safe, Beautiful, And Established Family Oriented Community. Whether You Are First Time Buyers, Down-sizers, Looking To Become A Landlord Or An Investor Looking To Build On A Sizable Lot In A Desired Area, This Is The Ideal Property For You! Immaculately Cared For By The Same Owners For Over 50 Years, This Property Offers Three Bedrooms, 2 Baths, A Finished Basement, 3 Separate Entrances, Large Primary Rooms, 2 Kitchens And 2 Dining Areas And Detached Garage With Ample Storage And Space. Ideal For Raising A Family And Could Also Accommodate A Renter. Backing Onto A Park, The Deep Backyard Isa Hidden Gem! Located Just Steps From The Subway, Buses, Yorkdale Mall, Top Schools, Shopping, And More, This Is A Fantastic Opportunity To Live, Rent, Or Rebuild In One Of The City's Most Desirable Neighbourhoods. Inspection Report And Original Survey Available Upon Request. (id:24801)
Property Details
| MLS® Number | W12413363 |
| Property Type | Single Family |
| Community Name | Downsview-Roding-CFB |
| Amenities Near By | Golf Nearby, Hospital, Park, Public Transit, Schools |
| Features | Backs On Greenbelt, Level, Carpet Free |
| Parking Space Total | 5 |
| Structure | Patio(s), Porch |
Building
| Bathroom Total | 2 |
| Bedrooms Above Ground | 3 |
| Bedrooms Total | 3 |
| Age | 51 To 99 Years |
| Amenities | Fireplace(s) |
| Appliances | Barbeque, Central Vacuum, Water Heater, Water Softener, All, Dishwasher, Furniture, Microwave, Two Stoves, Washer, Window Coverings, Two Refrigerators |
| Architectural Style | Raised Bungalow |
| Basement Development | Finished |
| Basement Features | Separate Entrance, Walk Out |
| Basement Type | N/a (finished) |
| Construction Style Attachment | Detached |
| Cooling Type | Central Air Conditioning |
| Exterior Finish | Brick, Shingles |
| Fire Protection | Alarm System, Security System, Smoke Detectors |
| Fireplace Present | Yes |
| Fireplace Total | 1 |
| Flooring Type | Ceramic, Concrete, Hardwood, Laminate |
| Foundation Type | Brick, Concrete |
| Heating Fuel | Natural Gas |
| Heating Type | Forced Air |
| Stories Total | 1 |
| Size Interior | 700 - 1,100 Ft2 |
| Type | House |
| Utility Water | Municipal Water, Unknown |
Parking
| Detached Garage | |
| Garage |
Land
| Acreage | No |
| Fence Type | Fully Fenced, Fenced Yard |
| Land Amenities | Golf Nearby, Hospital, Park, Public Transit, Schools |
| Landscape Features | Landscaped |
| Sewer | Sanitary Sewer |
| Size Depth | 120 Ft |
| Size Frontage | 50 Ft |
| Size Irregular | 50 X 120 Ft |
| Size Total Text | 50 X 120 Ft|under 1/2 Acre |
| Zoning Description | Rd(f15;a550*5) |
Rooms
| Level | Type | Length | Width | Dimensions |
|---|---|---|---|---|
| Lower Level | Dining Room | 5.53 m | 4.09 m | 5.53 m x 4.09 m |
| Lower Level | Kitchen | 2.76 m | 3.4 m | 2.76 m x 3.4 m |
| Lower Level | Laundry Room | 2.66 m | 3.3 m | 2.66 m x 3.3 m |
| Lower Level | Workshop | 3.2 m | 3.47 m | 3.2 m x 3.47 m |
| Lower Level | Utility Room | 3.48 m | 2.1 m | 3.48 m x 2.1 m |
| Lower Level | Great Room | 4.89 m | 9.22 m | 4.89 m x 9.22 m |
| Lower Level | Bathroom | 2.23 m | 2.02 m | 2.23 m x 2.02 m |
| Main Level | Living Room | 5.61 m | 3.66 m | 5.61 m x 3.66 m |
| Main Level | Dining Room | 3.07 m | 3.59 m | 3.07 m x 3.59 m |
| Main Level | Kitchen | 3.07 m | 3.59 m | 3.07 m x 3.59 m |
| Main Level | Primary Bedroom | 3.99 m | 3.67 m | 3.99 m x 3.67 m |
| Main Level | Bedroom 2 | 3.06 m | 3.04 m | 3.06 m x 3.04 m |
| Main Level | Bedroom 3 | 3.06 m | 3.37 m | 3.06 m x 3.37 m |
| Main Level | Bathroom | 2.37 m | 2.27 m | 2.37 m x 2.27 m |
| In Between | Foyer | 0.72 m | 1.16 m | 0.72 m x 1.16 m |
Utilities
| Cable | Available |
| Electricity | Installed |
| Sewer | Installed |
Contact Us
Contact us for more information
Mary W Cosentino
Salesperson
(416) 721-4051
www.marycosentino.com/
marycos5/
mcmarycosentino@gmail.com/
(416) 487-4311
(416) 487-3699


