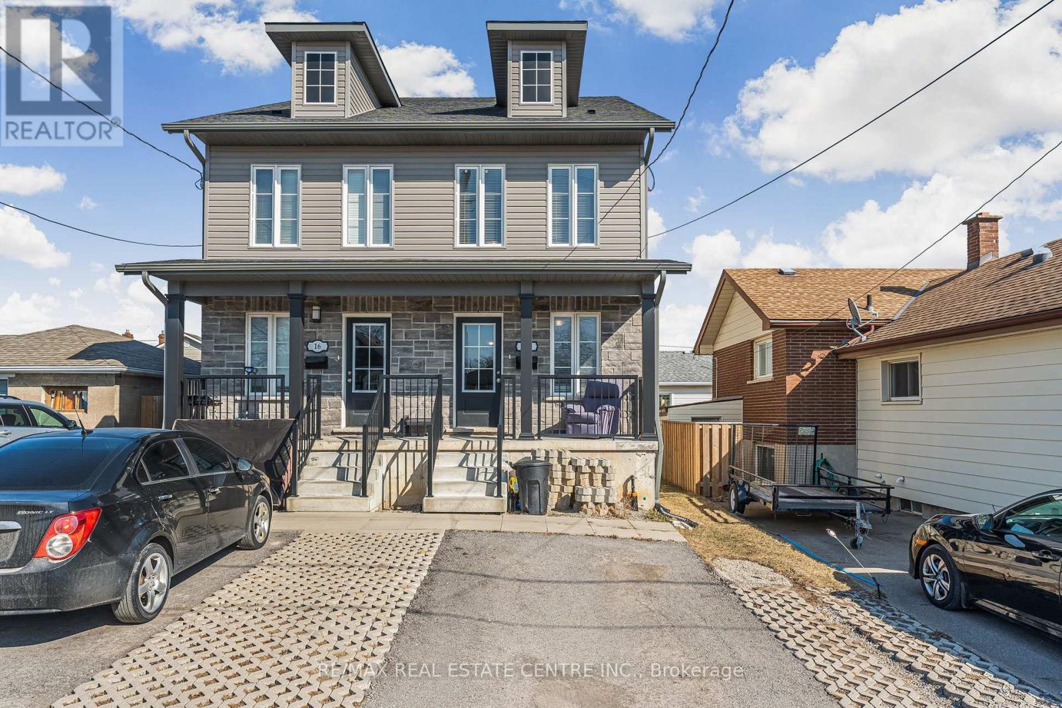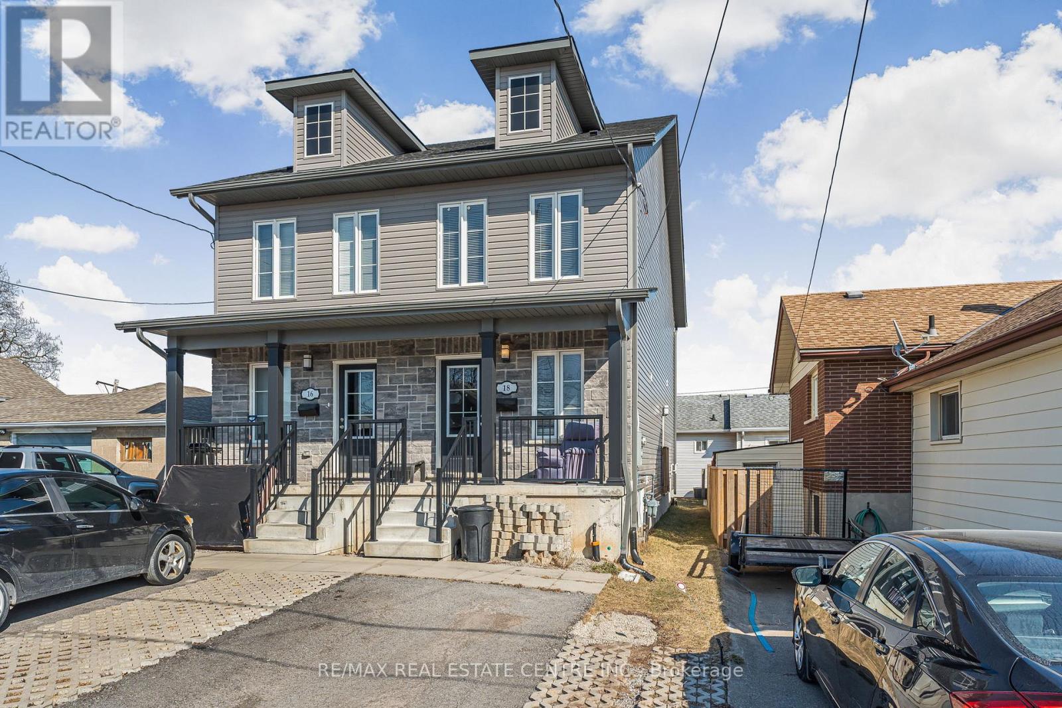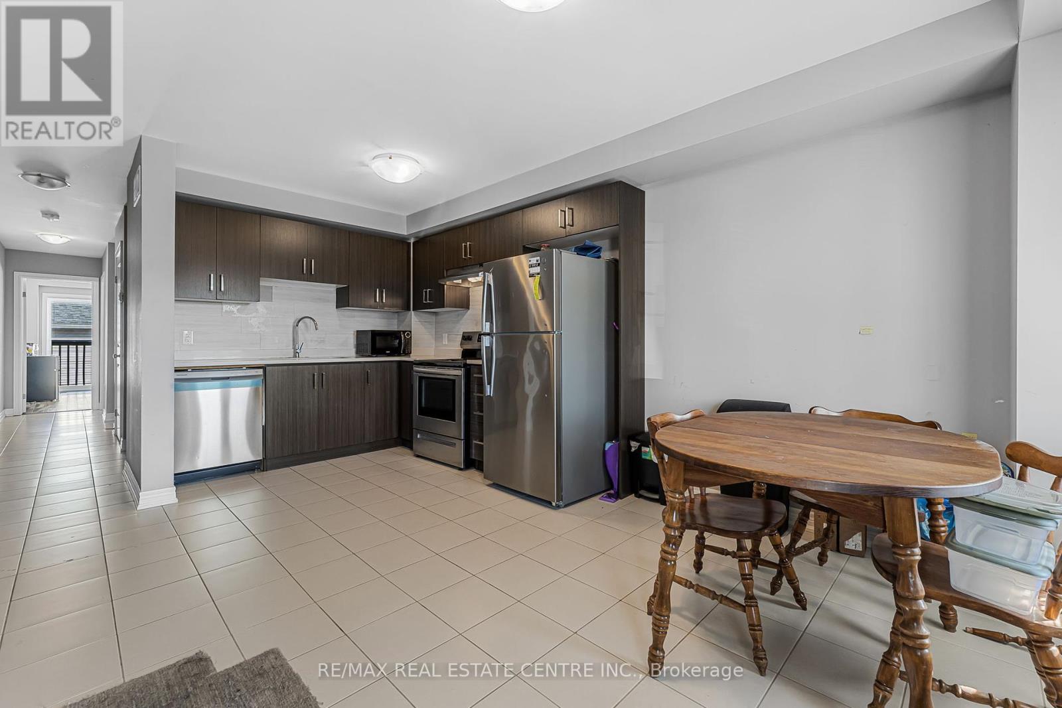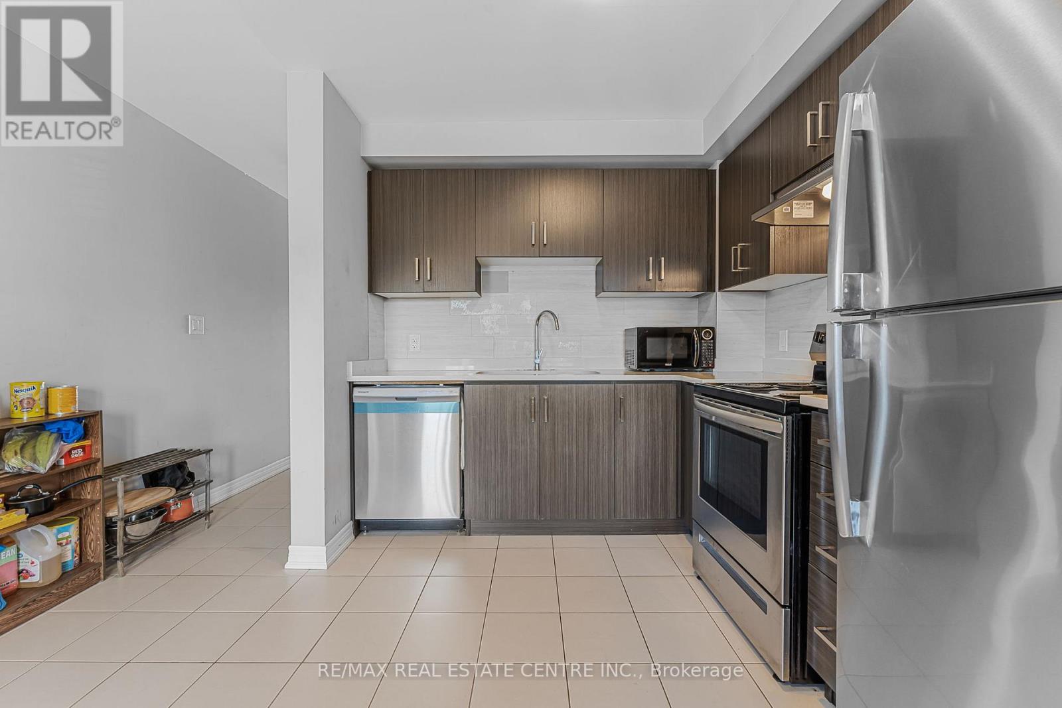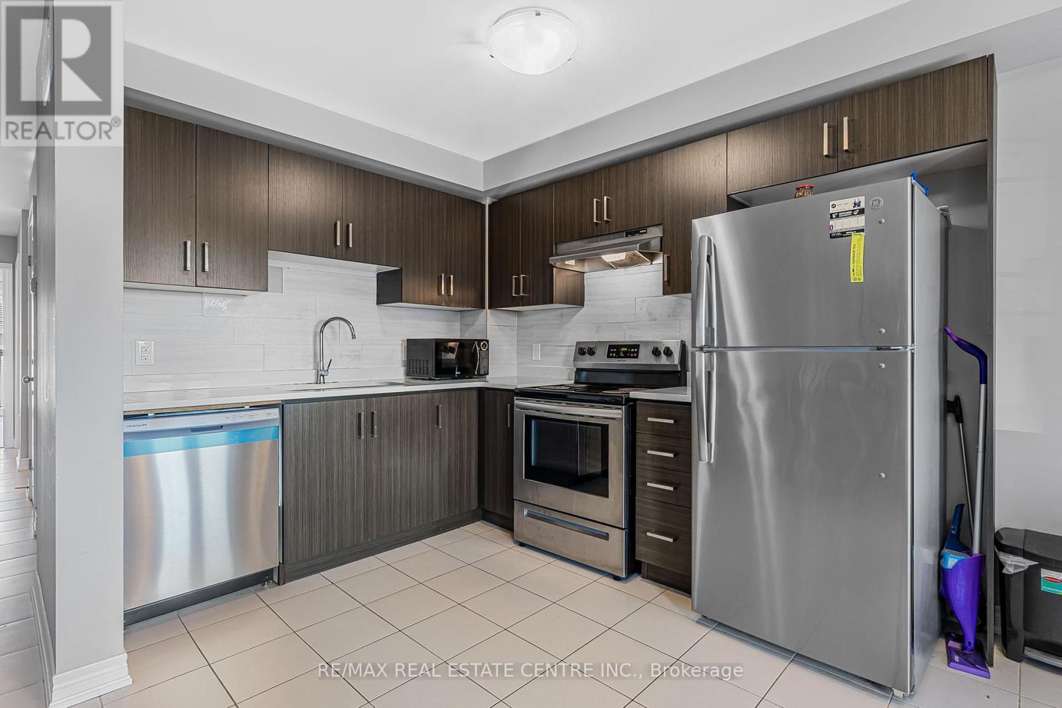18 King Street Thorold, Ontario L2V 3T7
$659,900
Here is an Excellent Investment Opportunity! Purpose Built in 2021, This Home features a 5-bedrooms, 4-Washrooms, Huge Eat-in Kitchen and is ideally situated within walking distance to public transportation and just a short drive to Brock University, making it most desirable for both tenants and investors. The welcoming Covered porch leads you to main level featuring spacious modern eat-in Kitchen , 2 bedrooms with ensuite washrooms, 1 bedroom with its own private washroom, and 2 additional lower bedrooms that share a washroom, every tenant enjoys comfort and privacy. Shared laundry facilities within the unit ensure hassle-free living for all occupants. The property is licensed with the City of Thorold providing peace of mind and legal compliance for Savvy or a Rookie Investor. Currently housing long-term, professional tenants. An ideal option to diversify your investment portfolio or expand your real estate holdings, this property offers a fantastic opportunity to capitalize on the thriving rental market in the area. Don't miss out on this chance to secure your future with this investment. Schedule a viewing today and envision the endless potential that awaits with this excellent investment opportunity. (id:24801)
Property Details
| MLS® Number | X12264869 |
| Property Type | Single Family |
| Community Name | 557 - Thorold Downtown |
| Parking Space Total | 2 |
Building
| Bathroom Total | 4 |
| Bedrooms Above Ground | 3 |
| Bedrooms Below Ground | 2 |
| Bedrooms Total | 5 |
| Age | 0 To 5 Years |
| Appliances | All, Window Coverings |
| Basement Development | Finished |
| Basement Type | Full (finished) |
| Construction Style Attachment | Semi-detached |
| Cooling Type | Central Air Conditioning |
| Exterior Finish | Brick, Vinyl Siding |
| Flooring Type | Tile, Laminate |
| Foundation Type | Poured Concrete |
| Heating Fuel | Natural Gas |
| Heating Type | Forced Air |
| Stories Total | 2 |
| Size Interior | 1,100 - 1,500 Ft2 |
| Type | House |
| Utility Water | Municipal Water |
Parking
| No Garage |
Land
| Acreage | No |
| Sewer | Sanitary Sewer |
| Size Depth | 97 Ft ,3 In |
| Size Frontage | 18 Ft |
| Size Irregular | 18 X 97.3 Ft |
| Size Total Text | 18 X 97.3 Ft|under 1/2 Acre |
| Zoning Description | R3 |
Rooms
| Level | Type | Length | Width | Dimensions |
|---|---|---|---|---|
| Second Level | Primary Bedroom | 3.67 m | 5.3 m | 3.67 m x 5.3 m |
| Second Level | Bedroom 3 | 3.68 m | 5.17 m | 3.68 m x 5.17 m |
| Basement | Bedroom 4 | 3.25 m | 3.18 m | 3.25 m x 3.18 m |
| Basement | Bedroom 5 | 3.26 m | 3.49 m | 3.26 m x 3.49 m |
| Basement | Laundry Room | 1 m | 1 m | 1 m x 1 m |
| Main Level | Kitchen | 3.68 m | 5.27 m | 3.68 m x 5.27 m |
| Main Level | Bedroom | 3.67 m | 3.7 m | 3.67 m x 3.7 m |
Contact Us
Contact us for more information
Balraj Narang
Broker
(647) 302-2394
www.balrajnarang.com/
www.facebook.com/realtorbalraj
345 Steeles Ave East Suite B
Milton, Ontario L9T 3G6
(905) 878-7777
Yatin Malik
Broker
www.yatin.ca/
www.facebook.com/dr.yatin.malik
@yatinmalik19/
www.linkedin.com/in/yatin-malik-331191164/
345 Steeles Ave East Suite B
Milton, Ontario L9T 3G6
(905) 878-7777


