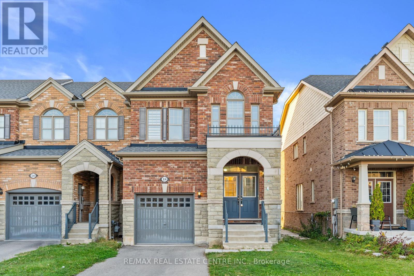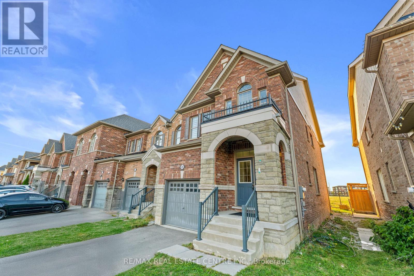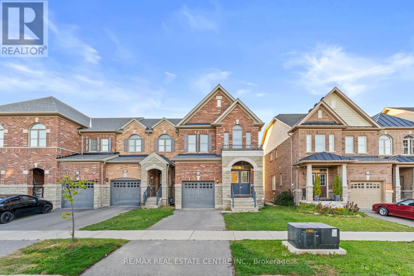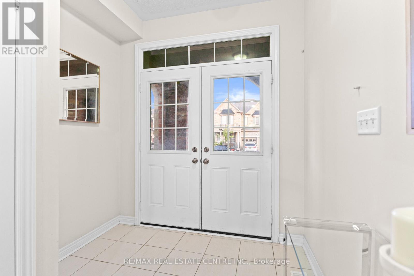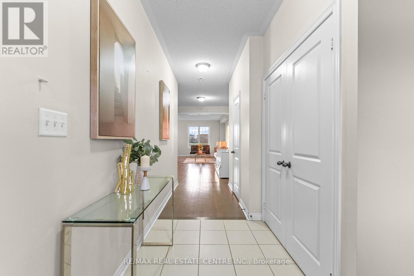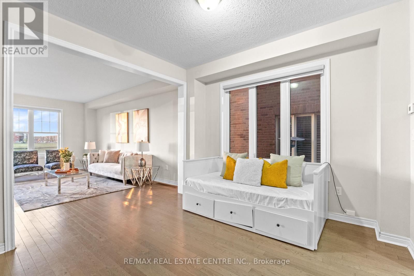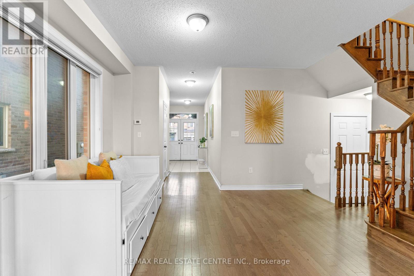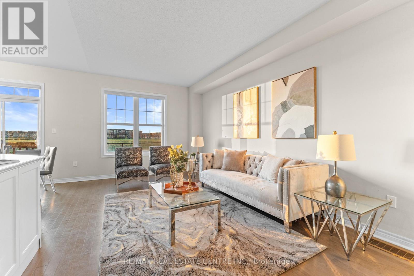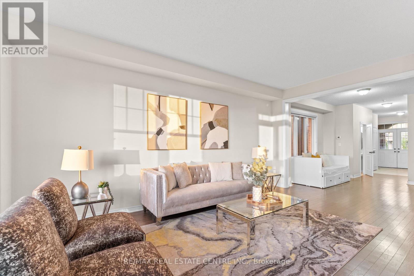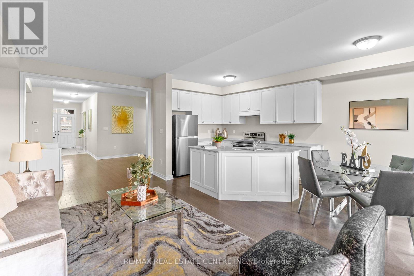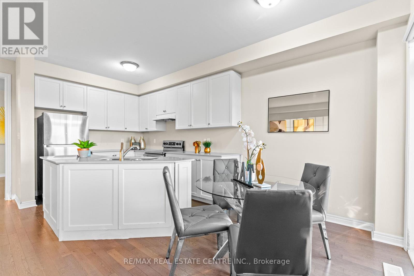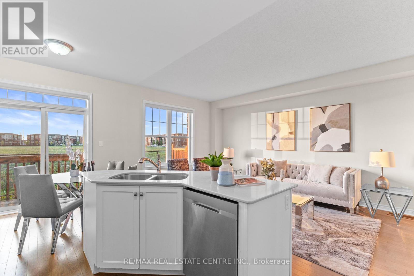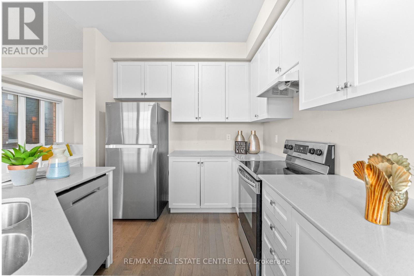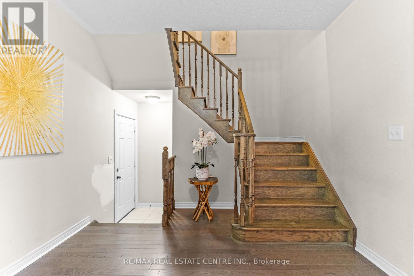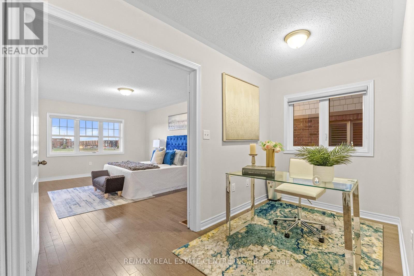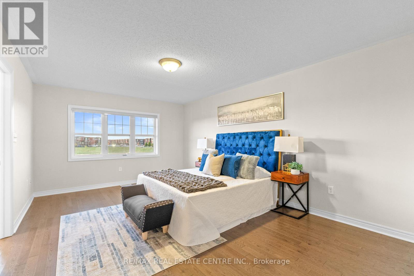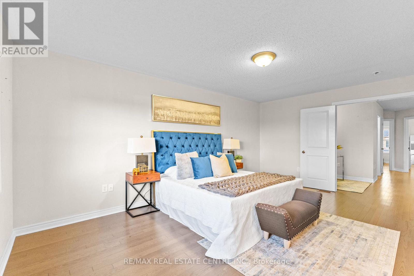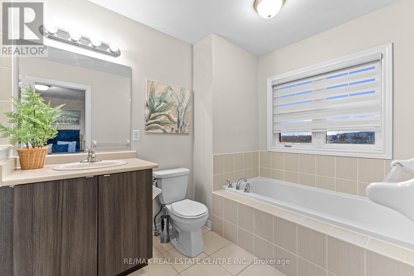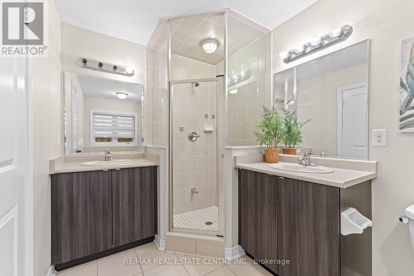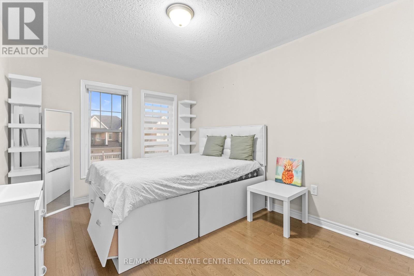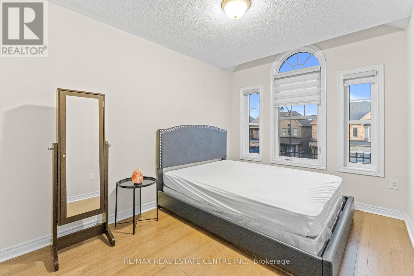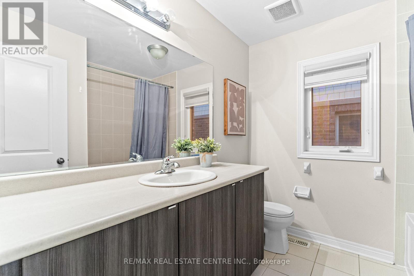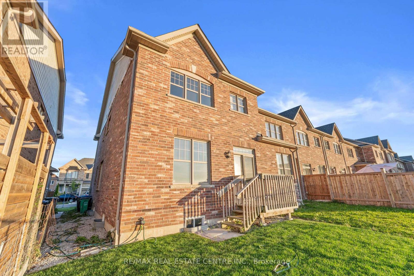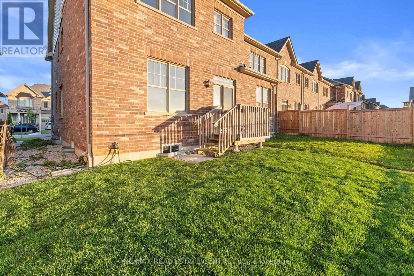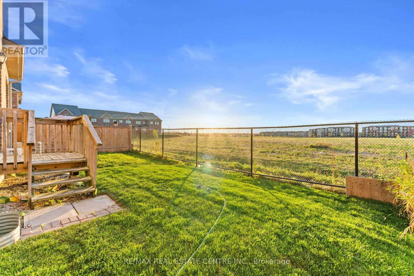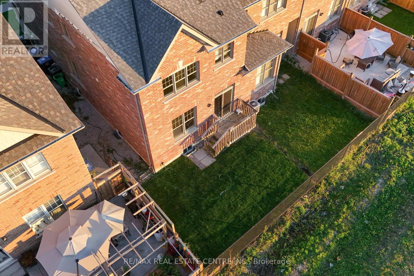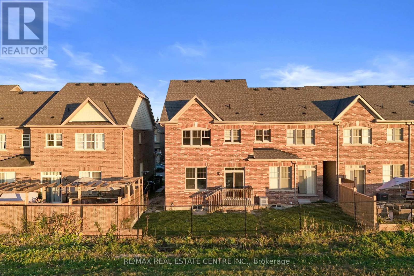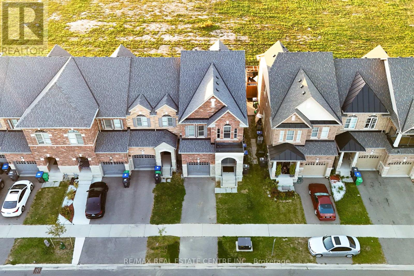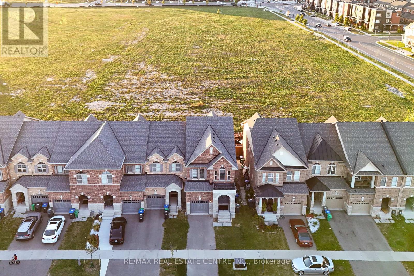18 Hogan Manor Drive Brampton, Ontario L7A 4V4
$889,001
Attractively Priced Move-In Ready Great opportunity for first-time buyers!! Welcome to 18 Hogan Manor, a spacious and beautifully upgraded end-unit freehold townhouse that offers the privacy and layout of a semi-detached. Double door entry leads you to a grand foyer, Open concept living & dining room, kitchen with quartz counter-top, stainless steel appliances, carpert free house. 3 spacious beds on 2nd floor. Double door primary with 4-pc ensuite, walk-in closet & perect size loft upstairs to work from home. New sod Done in the backyard, Wooden deck. Close to Mount Plesant GO Station, Sandalwood- Credit view park, top ranking schools, public transport, shopping. (id:24801)
Property Details
| MLS® Number | W12436160 |
| Property Type | Single Family |
| Community Name | Northwest Brampton |
| Equipment Type | Water Heater |
| Parking Space Total | 2 |
| Rental Equipment Type | Water Heater |
Building
| Bathroom Total | 3 |
| Bedrooms Above Ground | 3 |
| Bedrooms Total | 3 |
| Appliances | Dryer, Washer, Window Coverings |
| Basement Development | Unfinished |
| Basement Type | N/a (unfinished) |
| Construction Style Attachment | Attached |
| Cooling Type | Central Air Conditioning |
| Exterior Finish | Brick, Stone |
| Flooring Type | Hardwood |
| Foundation Type | Concrete |
| Half Bath Total | 1 |
| Heating Fuel | Natural Gas |
| Heating Type | Forced Air |
| Stories Total | 2 |
| Size Interior | 1,500 - 2,000 Ft2 |
| Type | Row / Townhouse |
| Utility Water | Municipal Water |
Parking
| Attached Garage | |
| Garage |
Land
| Acreage | No |
| Sewer | Sanitary Sewer |
| Size Depth | 90 Ft ,2 In |
| Size Frontage | 25 Ft ,8 In |
| Size Irregular | 25.7 X 90.2 Ft ; Beautiful End Unit |
| Size Total Text | 25.7 X 90.2 Ft ; Beautiful End Unit |
Rooms
| Level | Type | Length | Width | Dimensions |
|---|---|---|---|---|
| Second Level | Primary Bedroom | 5.46 m | 3.62 m | 5.46 m x 3.62 m |
| Second Level | Bedroom 2 | 4.01 m | 3 m | 4.01 m x 3 m |
| Second Level | Bedroom 3 | 3.82 m | 2.72 m | 3.82 m x 2.72 m |
| Second Level | Loft | 2.5 m | 1.9 m | 2.5 m x 1.9 m |
| Main Level | Living Room | 5.73 m | 3.03 m | 5.73 m x 3.03 m |
| Main Level | Dining Room | 3.35 m | 2.64 m | 3.35 m x 2.64 m |
| Main Level | Kitchen | 4.85 m | 2.9 m | 4.85 m x 2.9 m |
Contact Us
Contact us for more information
Rupinder Rupinder
Salesperson
2 County Court Blvd. Ste 150
Brampton, Ontario L6W 3W8
(905) 456-1177
(905) 456-1107
www.remaxcentre.ca/


