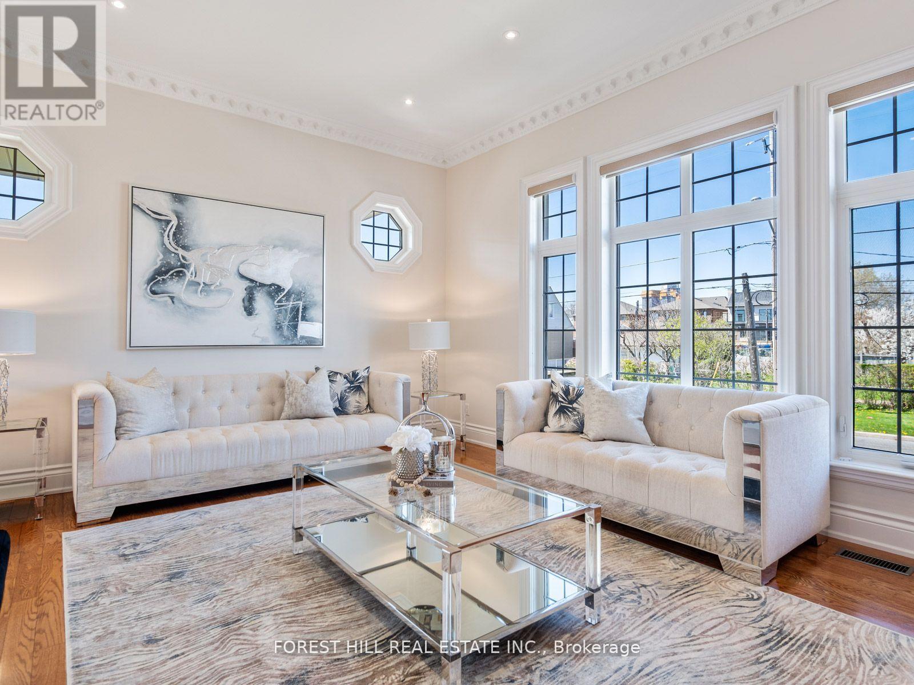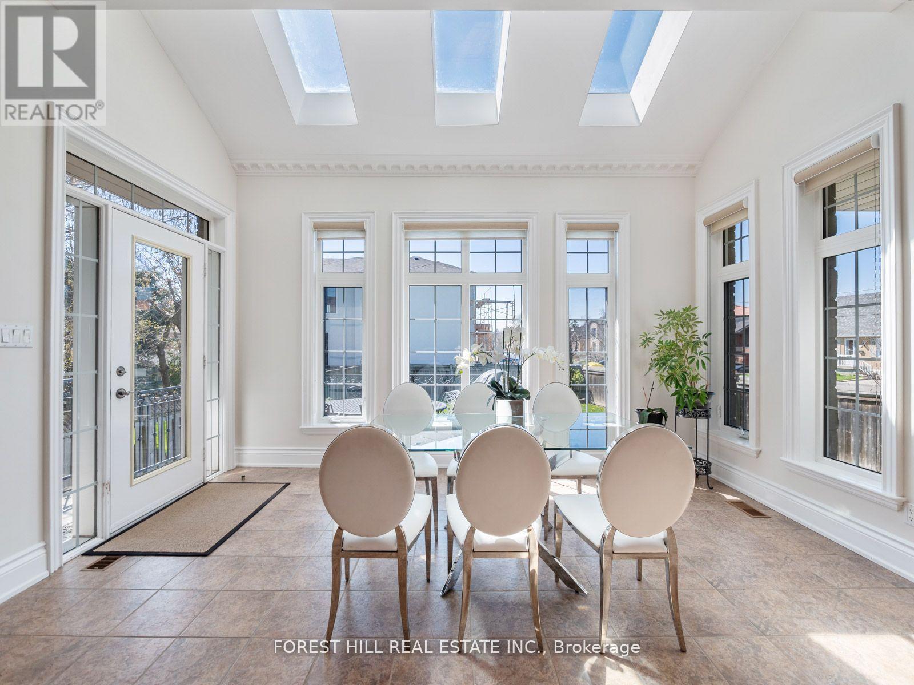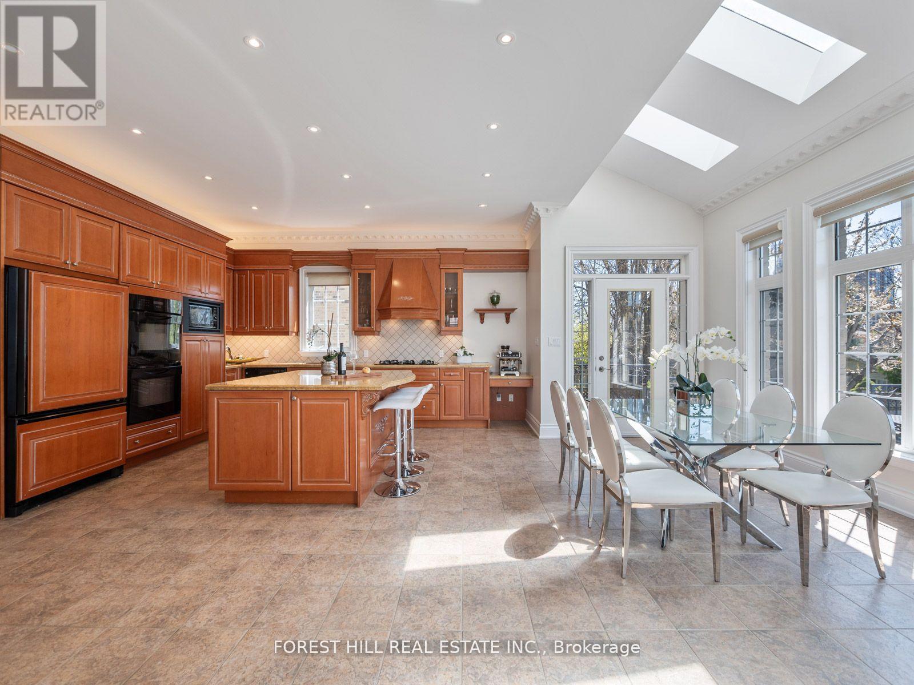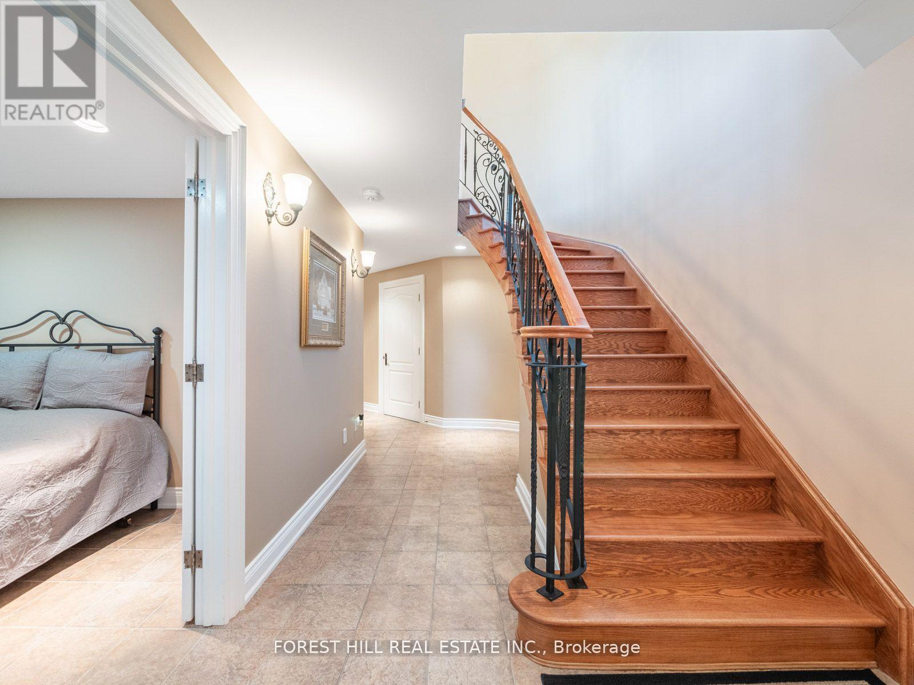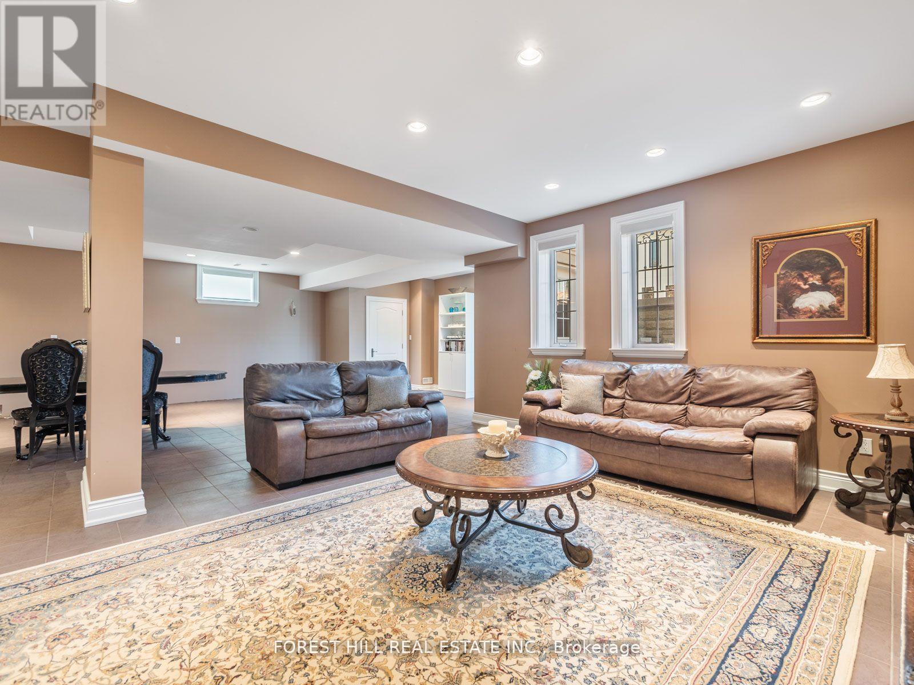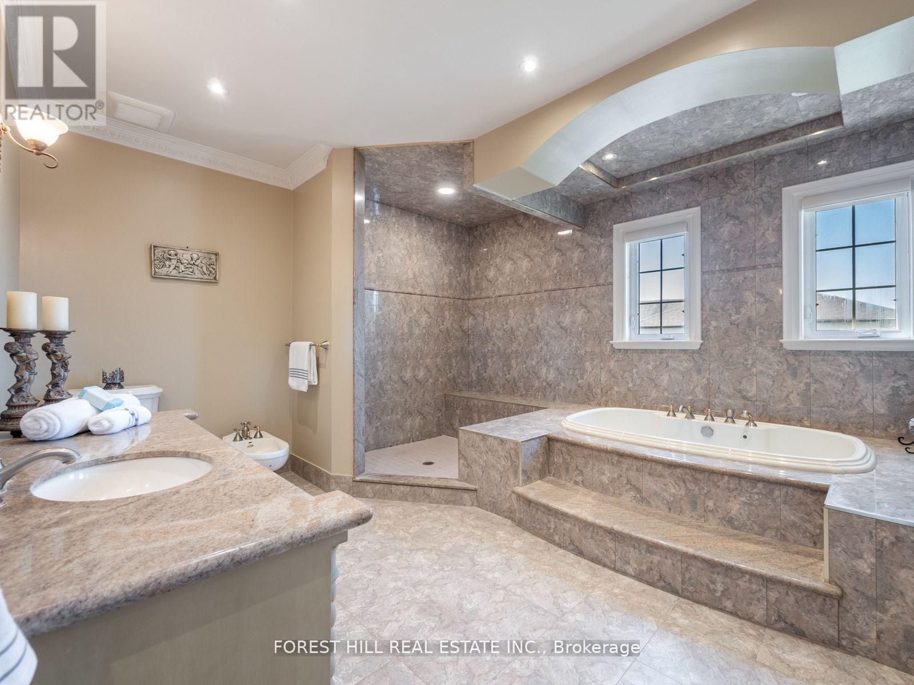18 Highland Hill Toronto, Ontario M6A 2P8
$2,799,000
Incredible 4+1 Bedroom, 5 Washroom Detached Home with over 5000 sqft of Living Space on a Premium 59Ft Corner Lot. A Beautiful Custom-Built Home with High-End Italian Finishes; Grand Entry Way Boasts 19Ft Ceilings, Pure Wow Factor. NEW Roof (2020) and NEW Furnace (2023). Crown Moulding and Wrought Iron Throughout. 10Ft Ceilings on the Main Floor. Hardwood Floors, Custom Cabinetry, Chef's Kitchen with Pantry. With a walk-up basement that has a Perfect Layout for In-Laws, rough-in for a future kitchen, side entrance, and lots of storage including the extra deep loft in the garage, this home seamlessly blends elegance with practicality. Yard can accommodate a pool. This Home is Truly in a Highly Sought-After Area Close to Yorkdale Mall, 5 Private Schools, and Major Highways. (id:24801)
Open House
This property has open houses!
2:00 pm
Ends at:4:00 pm
Property Details
| MLS® Number | W11965519 |
| Property Type | Single Family |
| Community Name | Yorkdale-Glen Park |
| Amenities Near By | Park, Public Transit, Schools |
| Parking Space Total | 4 |
Building
| Bathroom Total | 5 |
| Bedrooms Above Ground | 4 |
| Bedrooms Below Ground | 1 |
| Bedrooms Total | 5 |
| Appliances | Cooktop, Dishwasher, Dryer, Freezer, Oven, Refrigerator, Washer, Window Coverings |
| Basement Development | Finished |
| Basement Features | Separate Entrance, Walk Out |
| Basement Type | N/a (finished) |
| Construction Style Attachment | Detached |
| Cooling Type | Central Air Conditioning |
| Fireplace Present | Yes |
| Flooring Type | Hardwood |
| Foundation Type | Unknown |
| Half Bath Total | 1 |
| Heating Fuel | Natural Gas |
| Heating Type | Forced Air |
| Stories Total | 2 |
| Size Interior | 3,500 - 5,000 Ft2 |
| Type | House |
| Utility Water | Municipal Water |
Parking
| Garage |
Land
| Acreage | No |
| Fence Type | Fenced Yard |
| Land Amenities | Park, Public Transit, Schools |
| Sewer | Sanitary Sewer |
| Size Depth | 151 Ft |
| Size Frontage | 59 Ft ,10 In |
| Size Irregular | 59.9 X 151 Ft ; 43.07ft X 151.09ft X 59.91ft X 150.15ft |
| Size Total Text | 59.9 X 151 Ft ; 43.07ft X 151.09ft X 59.91ft X 150.15ft |
Rooms
| Level | Type | Length | Width | Dimensions |
|---|---|---|---|---|
| Second Level | Primary Bedroom | 5.72 m | 5.65 m | 5.72 m x 5.65 m |
| Second Level | Bedroom 2 | 3.82 m | 4.67 m | 3.82 m x 4.67 m |
| Second Level | Bedroom 3 | 5.73 m | 3.35 m | 5.73 m x 3.35 m |
| Second Level | Bedroom 4 | 6.34 m | 3.4 m | 6.34 m x 3.4 m |
| Basement | Living Room | 8.65 m | 9.86 m | 8.65 m x 9.86 m |
| Main Level | Kitchen | 4.83 m | 5.74 m | 4.83 m x 5.74 m |
| Main Level | Dining Room | 3.8 m | 4.93 m | 3.8 m x 4.93 m |
| Main Level | Living Room | 5.5 m | 3.94 m | 5.5 m x 3.94 m |
| Main Level | Family Room | Measurements not available |
Contact Us
Contact us for more information
Nikki Hessami
Broker
www.nikkihessami.com/
28a Hazelton Avenue
Toronto, Ontario M5R 2E2
(416) 975-5588
(416) 975-8599









