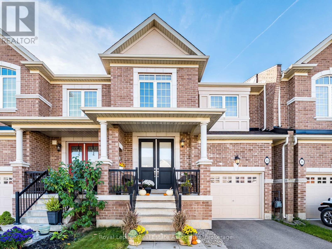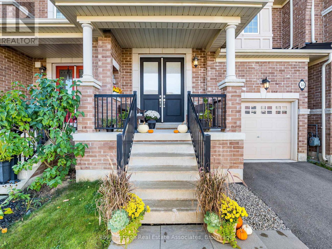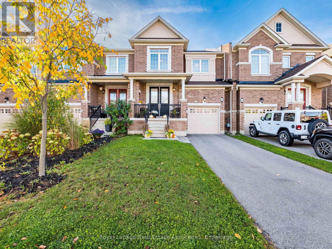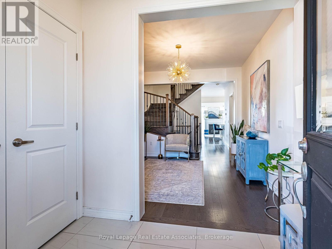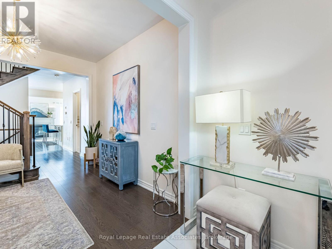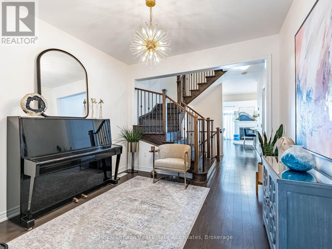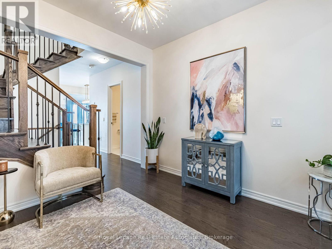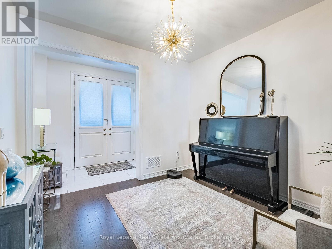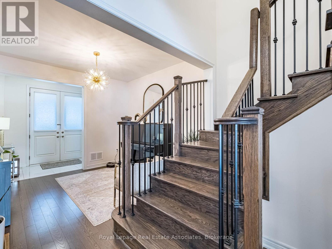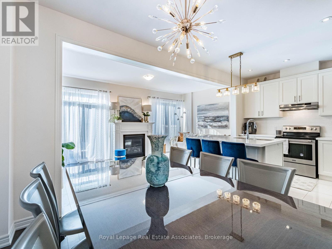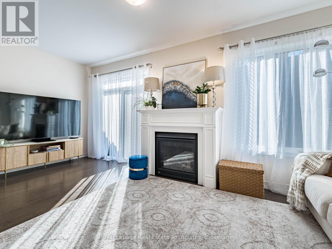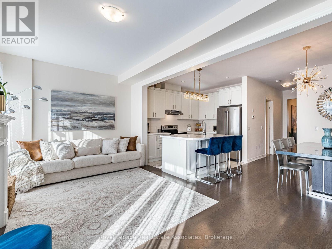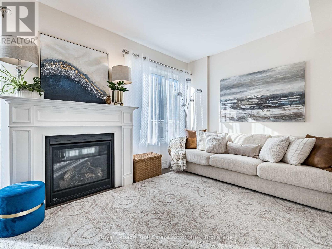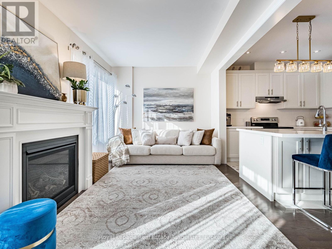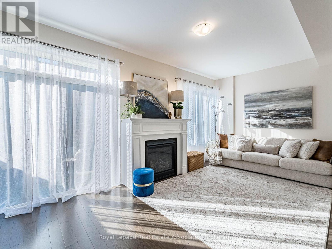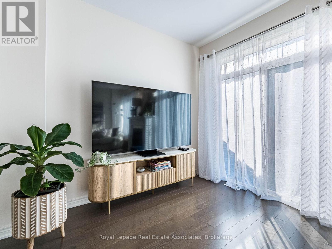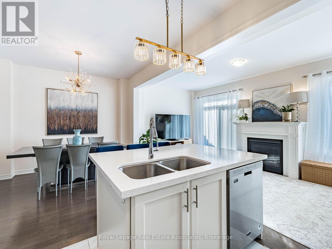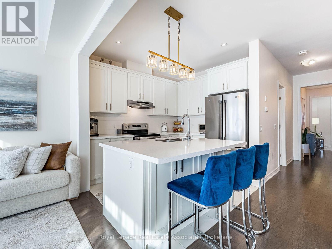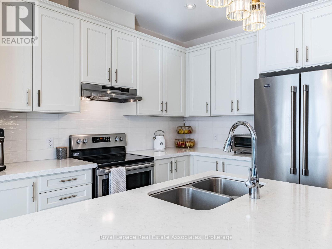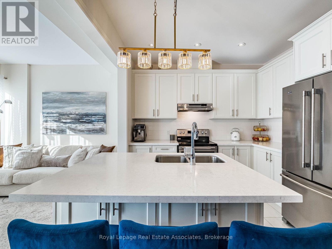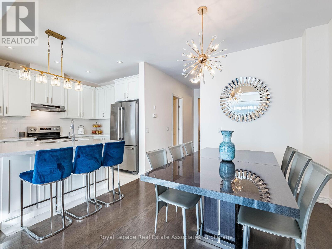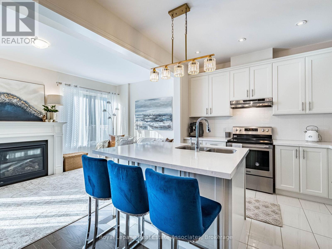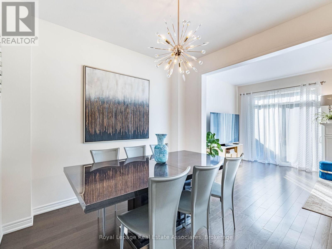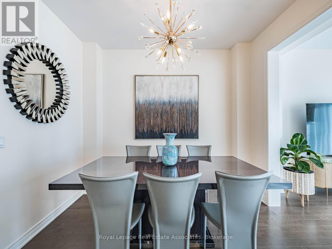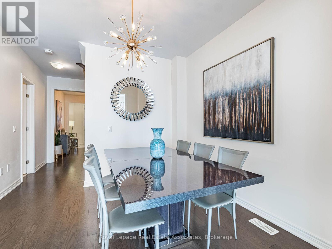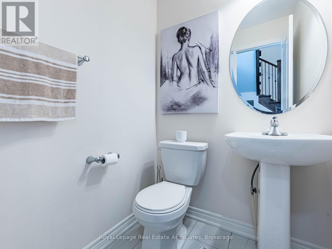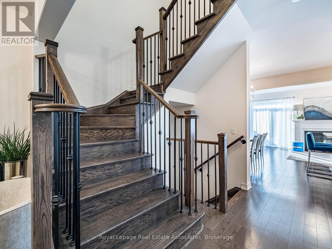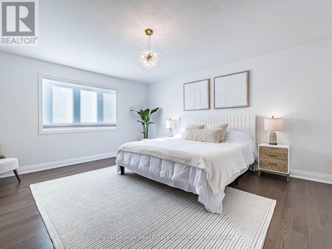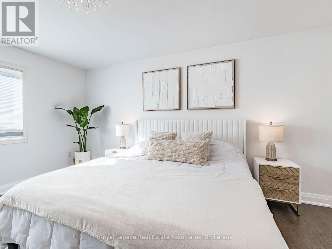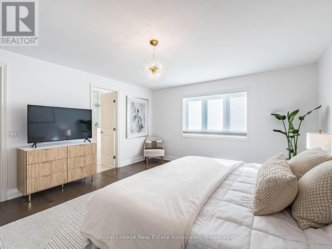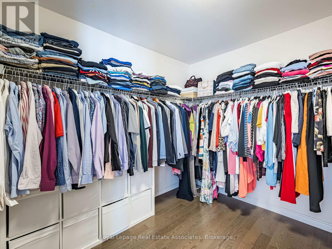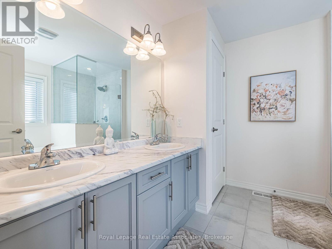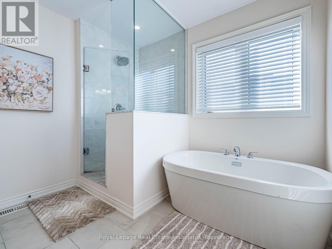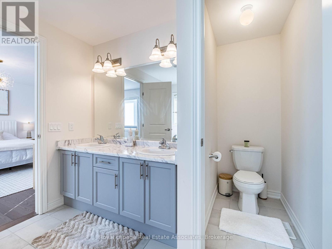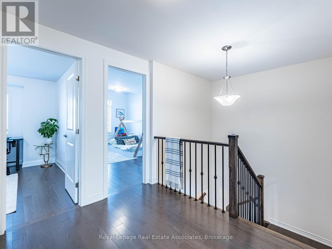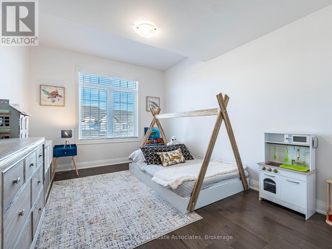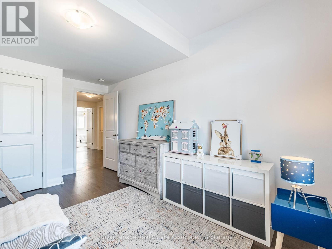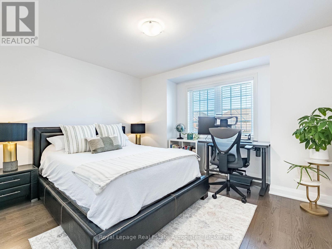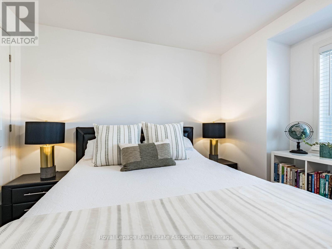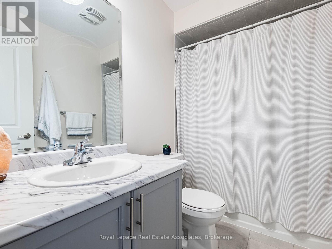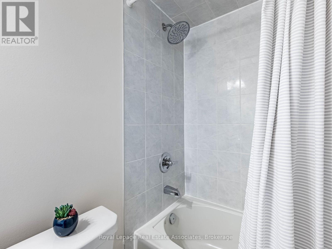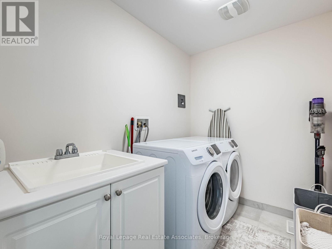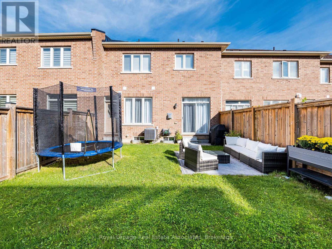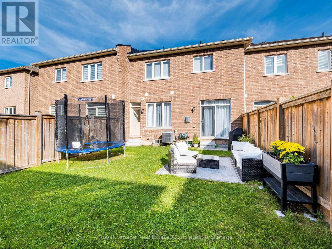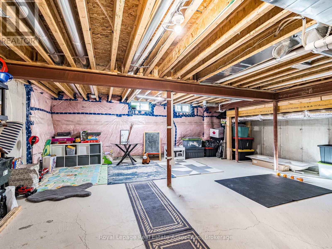18 Heming Trail Hamilton, Ontario L9K 0J8
$939,000
This stunning & spacious 1,987 sq. ft. bright townhouse offers modern living at its finest and is even larger than many semi-detached homes in the neighborhood. It features 3 generously sized bedrooms and 2.5 baths, with hardwood floors throughout, including brand-new hardwood flooring and fresh paint in all bedrooms (2025). The kitchen features a quartz countertop, elegant backsplash (2025), pot lights, stainless steel appliances, and large windows that bring in natural light. Master bedroom offers a spacious walk-in closet, upgraded blinds, and a luxurious ensuite with double sinks, a glass shower, and a modern tub. The bright backyard, with a newer fence (2023), is perfect for entertaining or relaxing. A bright, carpet free, move-in-ready home with contemporary charm, thoughtful upgrades, and plenty of space for comfortable living! (id:24801)
Property Details
| MLS® Number | X12460780 |
| Property Type | Single Family |
| Community Name | Meadowlands |
| Equipment Type | Water Heater |
| Features | Carpet Free |
| Parking Space Total | 3 |
| Rental Equipment Type | Water Heater |
Building
| Bathroom Total | 3 |
| Bedrooms Above Ground | 3 |
| Bedrooms Total | 3 |
| Age | 6 To 15 Years |
| Amenities | Fireplace(s) |
| Appliances | Window Coverings |
| Basement Development | Unfinished |
| Basement Type | N/a (unfinished) |
| Construction Style Attachment | Attached |
| Cooling Type | Central Air Conditioning |
| Exterior Finish | Brick, Stucco |
| Fireplace Present | Yes |
| Flooring Type | Hardwood |
| Foundation Type | Unknown |
| Half Bath Total | 1 |
| Heating Fuel | Natural Gas |
| Heating Type | Forced Air |
| Stories Total | 2 |
| Size Interior | 1,500 - 2,000 Ft2 |
| Type | Row / Townhouse |
| Utility Water | Municipal Water |
Parking
| Attached Garage | |
| Garage |
Land
| Acreage | No |
| Sewer | Sanitary Sewer |
| Size Depth | 103 Ft |
| Size Frontage | 24 Ft ,7 In |
| Size Irregular | 24.6 X 103 Ft |
| Size Total Text | 24.6 X 103 Ft |
Rooms
| Level | Type | Length | Width | Dimensions |
|---|---|---|---|---|
| Second Level | Primary Bedroom | 4.27 m | 4.88 m | 4.27 m x 4.88 m |
| Second Level | Bedroom 2 | 3.08 m | 4.82 m | 3.08 m x 4.82 m |
| Second Level | Bedroom 3 | 3.81 m | 3.54 m | 3.81 m x 3.54 m |
| Second Level | Laundry Room | 3.5 m | 2 m | 3.5 m x 2 m |
| Main Level | Living Room | 3.29 m | 3.29 m | 3.29 m x 3.29 m |
| Main Level | Eating Area | 3.29 m | 3.26 m | 3.29 m x 3.26 m |
| Main Level | Kitchen | 2.74 m | 3.29 m | 2.74 m x 3.29 m |
| Main Level | Family Room | 6.1 m | 3.05 m | 6.1 m x 3.05 m |
https://www.realtor.ca/real-estate/28986298/18-heming-trail-hamilton-meadowlands-meadowlands
Contact Us
Contact us for more information
Maria Shneider
Salesperson
7145 West Credit Ave B1 #100
Mississauga, Ontario L5N 6J7
(905) 812-8123
(905) 812-8155


