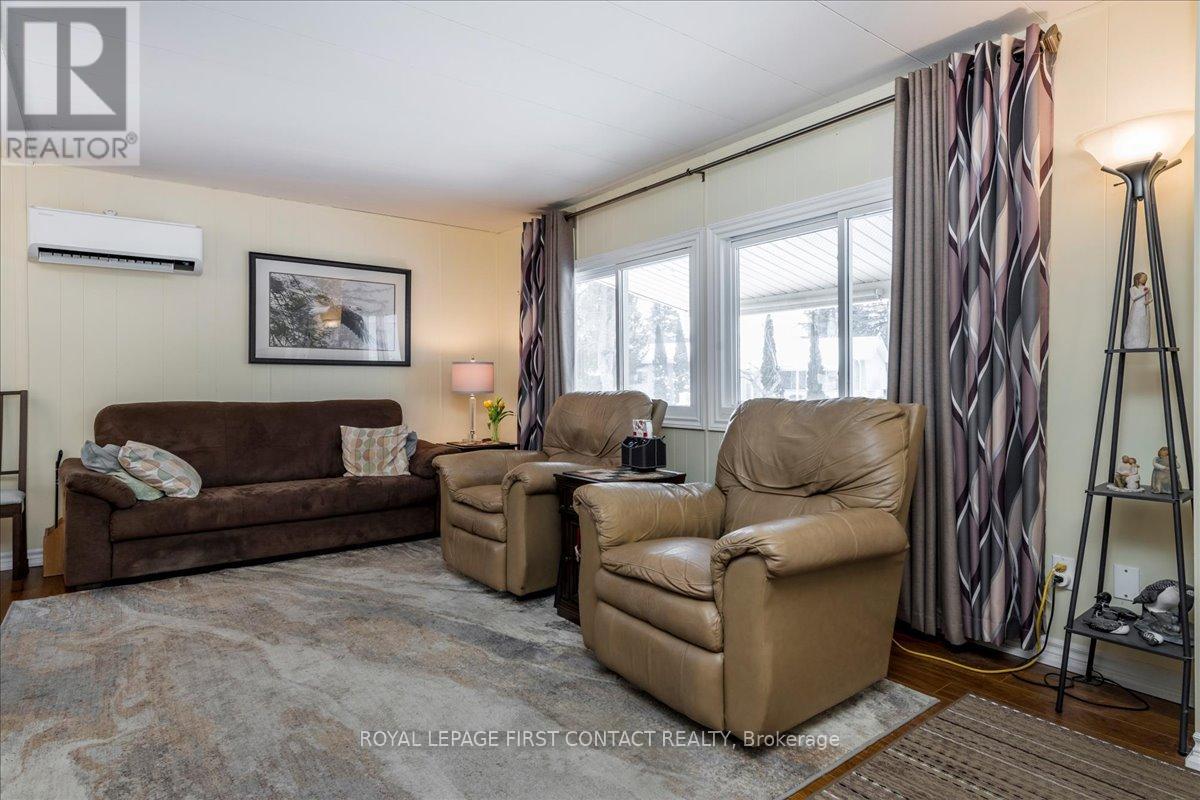18 Hawthorne Drive Innisfil, Ontario L9S 1P7
$304,900
Welcome to your new home. Located in the vibrant adult community of Sandycove Acres South. This 3 bedroom, 1 bath Royal model is move in ready and has a quiet, economical heat pump to keep your electrical bills low (2021). Updated in 2015 with kitchen cupboards, laminate flooring in the living room, dining room and hallway with carpet in the 3 bedrooms. A large front covered porch with pot lights (2021) and updated bathroom shower unit. Water purification, water treatment and new hot water heater (all under contract). 2 car parking with easy access to the front door. Sandycove Acres is a lifestyle community close to Lake Simcoe, Innisfil Beach Park, Alcona, Stroud, Barrie and HWY 400. There are many groups and activities to participate in, along with 2 heated outdoor pools, community halls, games room, fitness centre, outdoor shuffleboard and pickle ball courts. New fees are $855.00/mo rent and $135.69/mo taxes. Come visit your home to stay and book your showing today. **** EXTRAS **** Portable dishwasher is hard plumbed in and not moveable. (id:24801)
Property Details
| MLS® Number | N11920123 |
| Property Type | Single Family |
| Community Name | Rural Innisfil |
| EquipmentType | Water Heater - Electric |
| ParkingSpaceTotal | 2 |
| RentalEquipmentType | Water Heater - Electric |
| Structure | Porch |
Building
| BathroomTotal | 1 |
| BedroomsAboveGround | 3 |
| BedroomsTotal | 3 |
| Appliances | Water Heater, Water Purifier, Water Treatment |
| ArchitecturalStyle | Bungalow |
| BasementType | Crawl Space |
| ExteriorFinish | Vinyl Siding |
| FoundationType | Wood/piers |
| HeatingFuel | Electric |
| HeatingType | Forced Air |
| StoriesTotal | 1 |
| SizeInterior | 699.9943 - 1099.9909 Sqft |
| Type | Mobile Home |
Land
| Acreage | No |
| Sewer | Sanitary Sewer |
| ZoningDescription | Residential |
Rooms
| Level | Type | Length | Width | Dimensions |
|---|---|---|---|---|
| Main Level | Living Room | 5.97 m | 3.53 m | 5.97 m x 3.53 m |
| Main Level | Dining Room | 2.44 m | 2.36 m | 2.44 m x 2.36 m |
| Main Level | Kitchen | 3.45 m | 2.34 m | 3.45 m x 2.34 m |
| Main Level | Primary Bedroom | 3.35 m | 2.9 m | 3.35 m x 2.9 m |
| Main Level | Bathroom | Measurements not available | ||
| Main Level | Bedroom 2 | 2.92 m | 2.77 m | 2.92 m x 2.77 m |
| Main Level | Bedroom 3 | 2.97 m | 2.44 m | 2.97 m x 2.44 m |
| Main Level | Laundry Room | 1.52 m | 1.52 m x Measurements not available |
Utilities
| Cable | Installed |
| Sewer | Installed |
https://www.realtor.ca/real-estate/27794505/18-hawthorne-drive-innisfil-rural-innisfil
Interested?
Contact us for more information
Brian Andre Dusome
Salesperson
299 Lakeshore Drive #100, 100142 &100423
Barrie, Ontario L4N 7Y9


























