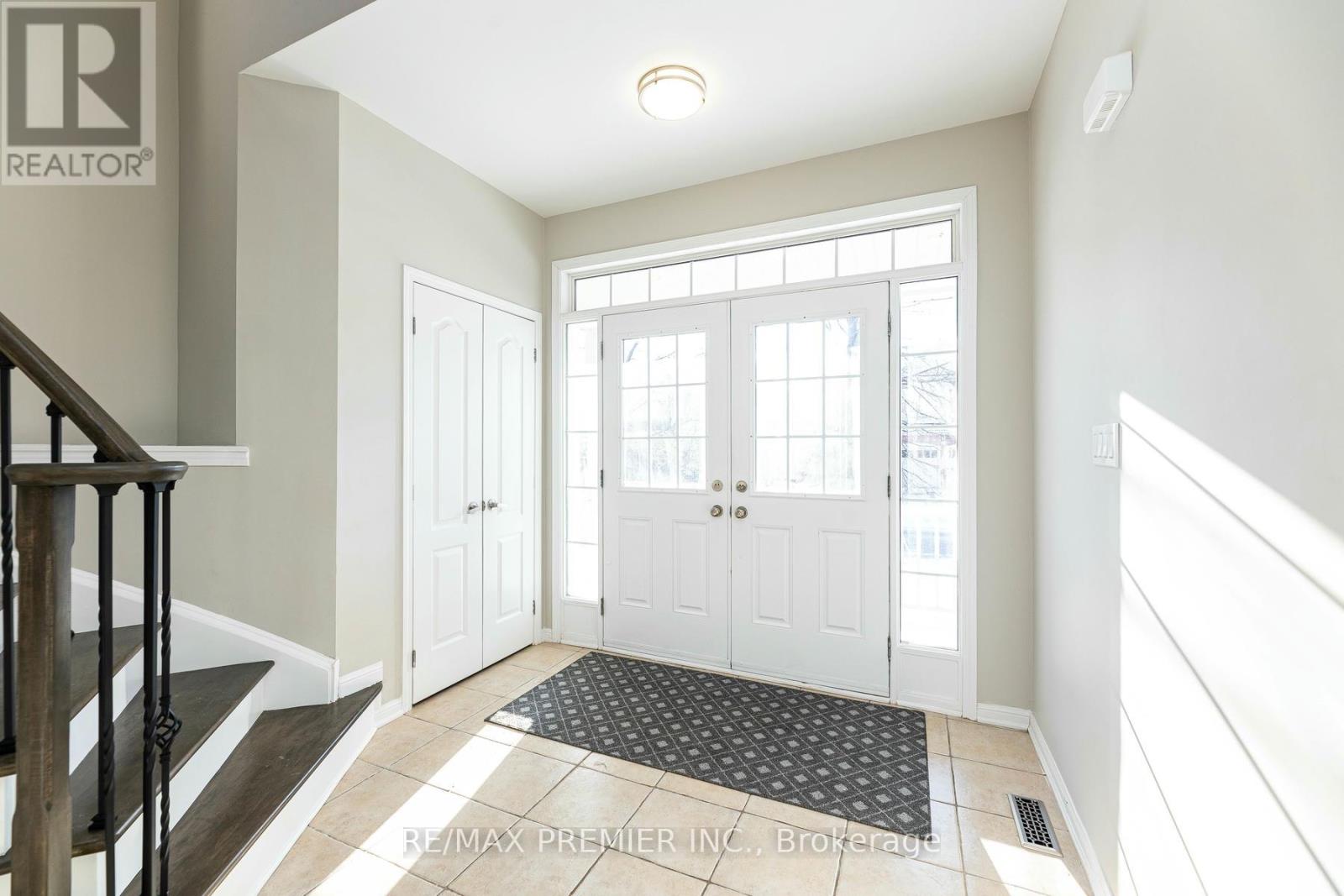18 Harry Sanders Avenue Whitchurch-Stouffville, Ontario L4A 0J8
$1,149,000
Spacious 3-Bedroom Home with 9-ft Ceilings and Numerous Upgrades! Featuring new hardwood floors throughout, a generous family room, and a modern kitchen equipped with stainless steel appliances and a sunlit eat-in breakfast area. Spacious Primary Bedroom with 5-Piece Ensuite including a soaker tub and separate shower. Walk-In Closet. Step out to a large backyard, perfect for outdoor gatherings. The stunning front foyer boasts a double-door entry, iron picket staircase, and ceramic finishes for a touch of elegance. A must-see home designed for comfort and style! **** EXTRAS **** Convenient 2nd-floor laundry with full-sized front-loading washer and dryer. Includes stainless steel fridge, stove, and dishwasher. Nestled on a quiet street, just minutes from the GO Train. Steps to Wendat Village Public School. (id:24801)
Property Details
| MLS® Number | N11915515 |
| Property Type | Single Family |
| Community Name | Stouffville |
| Amenities Near By | Schools, Park |
| Community Features | Community Centre |
| Features | Carpet Free |
| Parking Space Total | 2 |
Building
| Bathroom Total | 3 |
| Bedrooms Above Ground | 3 |
| Bedrooms Total | 3 |
| Appliances | Dishwasher, Dryer, Range, Refrigerator, Washer |
| Basement Development | Unfinished |
| Basement Type | Full (unfinished) |
| Construction Style Attachment | Detached |
| Cooling Type | Central Air Conditioning |
| Exterior Finish | Brick |
| Flooring Type | Hardwood, Ceramic |
| Foundation Type | Poured Concrete |
| Half Bath Total | 1 |
| Heating Fuel | Natural Gas |
| Heating Type | Forced Air |
| Stories Total | 2 |
| Size Interior | 1,500 - 2,000 Ft2 |
| Type | House |
| Utility Water | Municipal Water |
Parking
| Attached Garage |
Land
| Acreage | No |
| Land Amenities | Schools, Park |
| Sewer | Sanitary Sewer |
| Size Depth | 102 Ft ,3 In |
| Size Frontage | 29 Ft ,10 In |
| Size Irregular | 29.9 X 102.3 Ft |
| Size Total Text | 29.9 X 102.3 Ft |
Rooms
| Level | Type | Length | Width | Dimensions |
|---|---|---|---|---|
| Second Level | Primary Bedroom | 3.84 m | 4.3 m | 3.84 m x 4.3 m |
| Second Level | Bedroom 2 | 2.47 m | 3.51 m | 2.47 m x 3.51 m |
| Second Level | Bedroom 3 | 2.8 m | 3.08 m | 2.8 m x 3.08 m |
| Second Level | Laundry Room | 1.55 m | 2.53 m | 1.55 m x 2.53 m |
| Main Level | Family Room | 3.69 m | 3.08 m | 3.69 m x 3.08 m |
| Main Level | Dining Room | 3.62 m | 3.41 m | 3.62 m x 3.41 m |
| Main Level | Kitchen | 3.02 m | 2.99 m | 3.02 m x 2.99 m |
| Main Level | Eating Area | 2.83 m | 2.99 m | 2.83 m x 2.99 m |
Contact Us
Contact us for more information
Sandy Szewczyk
Salesperson
9100 Jane St Bldg L #77
Vaughan, Ontario L4K 0A4
(416) 987-8000
(416) 987-8001
Maurizio D'amico
Salesperson
8551 Weston Rd, Unit 4
Vaughan, Ontario L4L 9R4
(416) 743-5000
(416) 743-7195






















