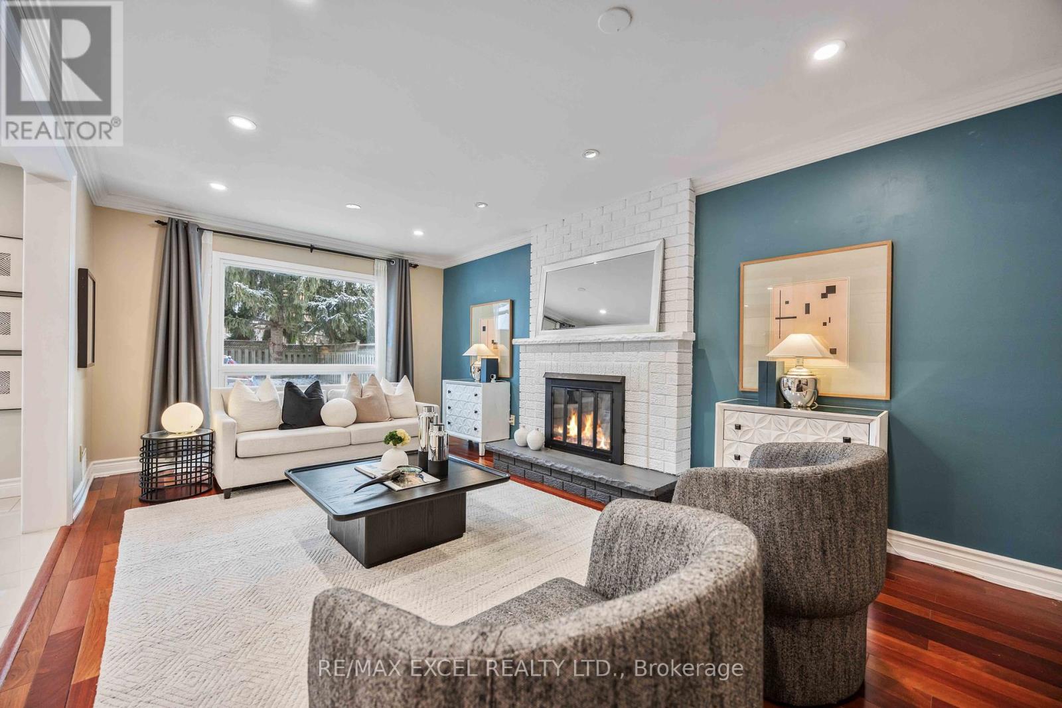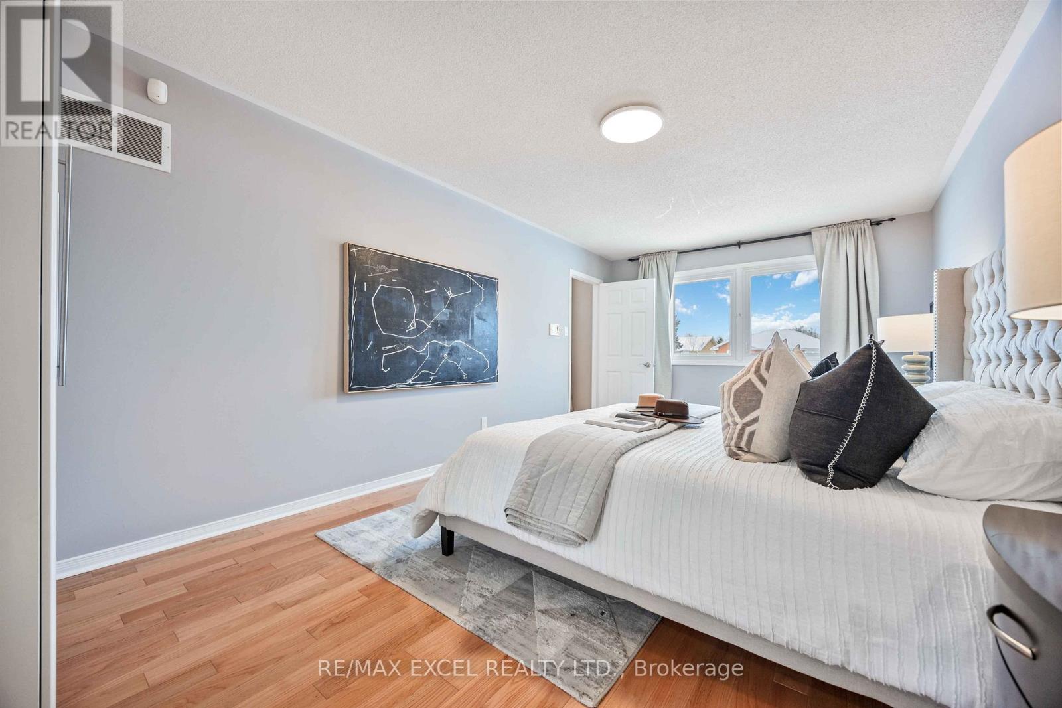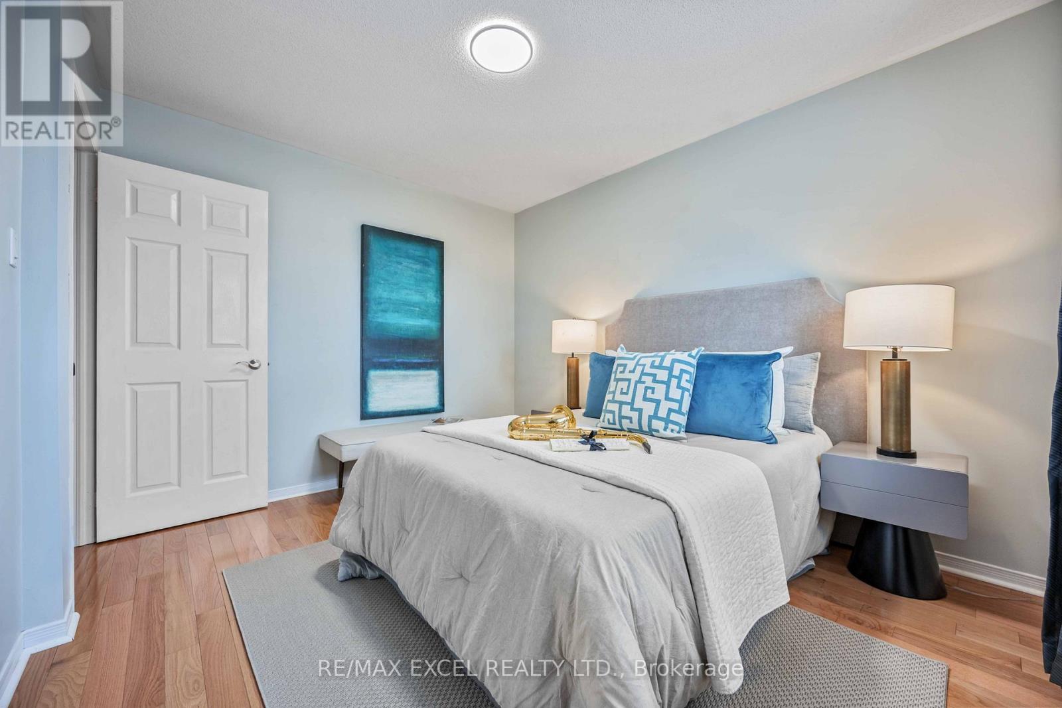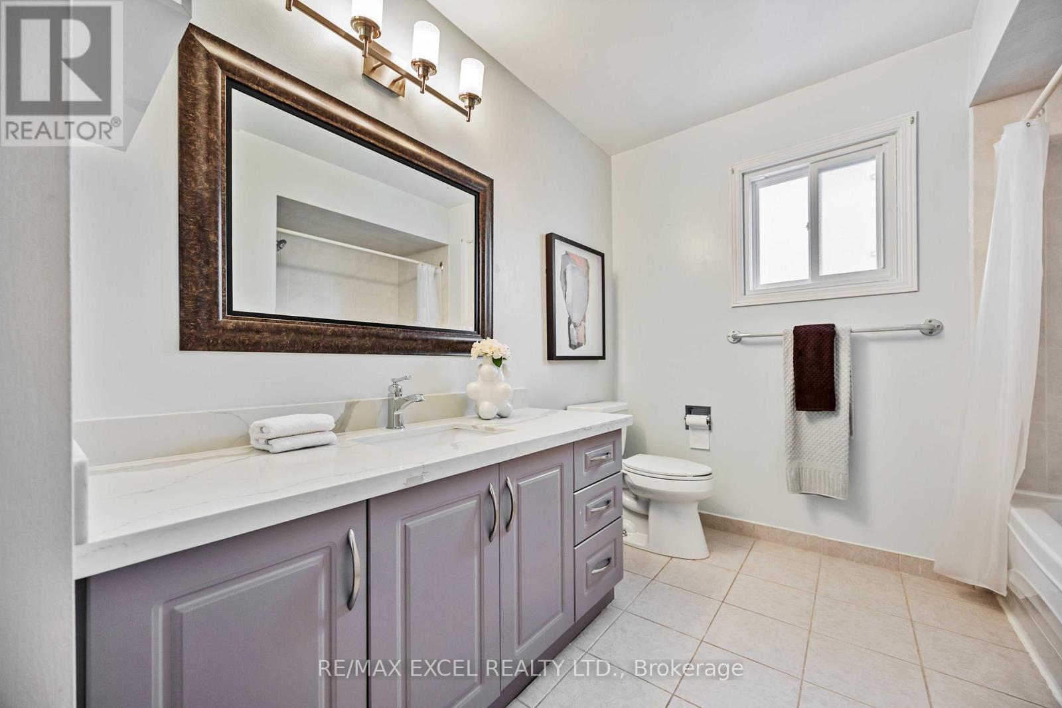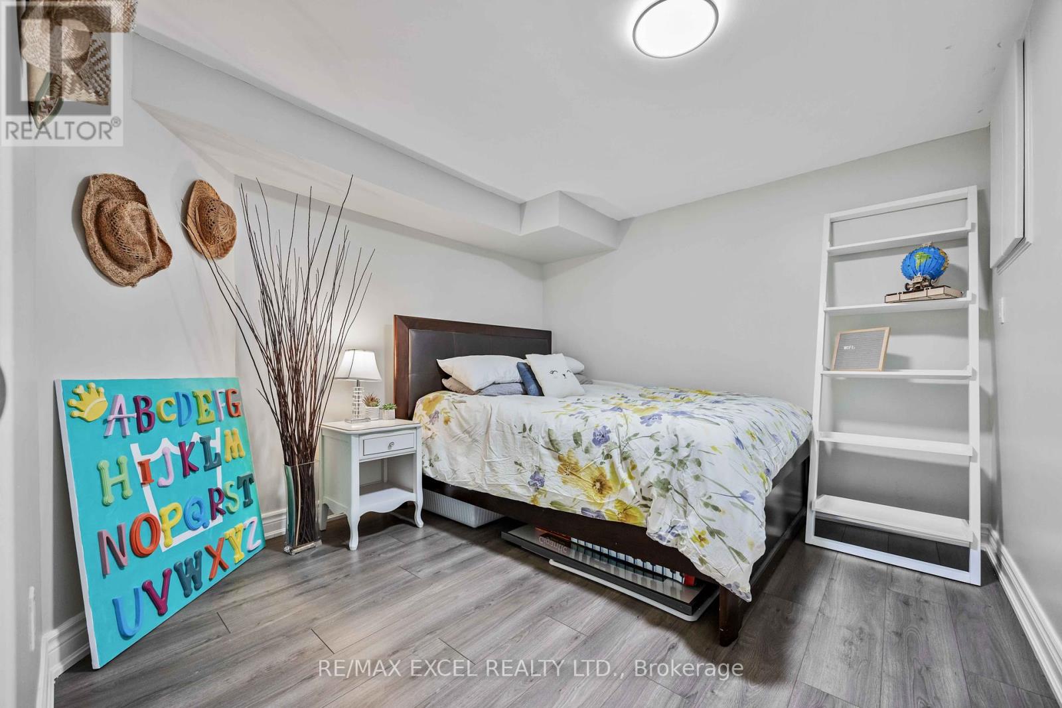18 Glenhurst Road Richmond Hill, Ontario L4B 2C8
$1,688,000
Welcome To Top Ranked School Zoned Doncrest Community, Just South of Bayview Hill - A Fantastic, Family-friendly Neighborhood! Walkable To Schools, Parks, Community Centres, Tennis Courts, Trail & Restaurants. This Stunning, Spacious & Move-in Ready Detached Home Features 4+1 Bdrms & 4 Baths, Approx. 3800+Sqft Living Space, Perfect For Growing Families. This House Boasts Smooth Ceilings, Crown Mouldings & Hardwood Flooring. Updated Open-concept U-shaped Kitchen Showcases Quartz Countertops, Stylish Cabinets & Chic Backsplash. Inviting Living Room Features A Bay Window Overlooking The Front Landscaping, While The Dining Room & Cozy Family Room, Completed W/ An Accent Wall & Fireplace, Offer Plenty Of Space For Gatherings. Sun Filled Breakfast Area Completed W/ Extra Pantry & Walkout To Backyard Which Has Updated Interlocking & Extra Large Gazebo For Enjoying The Warm Summer Days. Large Primary Bdrm Includes A Built-in Wardrobe, Walk-in Closet W/ Organizer & A Renovated 5pcs Ensuite W/ Stone Countertop, Double Sinks, A Freestanding Tub & Frameless Glass Shower. Other 3 Spacious Bdrms Equipped W/ Built-in Organizers Closets For Optimal Storage. Recently Renovated Basement Offers A 5th Bdrm, 3pcs Bath, A Dry Bar & Open-concept Spaces Perfect For Family Movie Nights, Exercise room, Office & Children's Play Area. A Stylish Front Door W/ 3-Point Lock System (2019), Upgraded Garage Door, Enhanced Landscaping Lighting (2021), Front Garden (2021) & Widened Interlocking Driveway (2021) Create An Impressive Curb Appeal. Roof (2020) & Topped up Insulation. Steps Away To Top Ranking Christ The King Catholic Elementary School, Ed Sackfield & Bayview Hill Community Centres. Zoned in St. Robert High (No.1 In Ontario), St Theresa Liseaux Gifted Program (#1 in Ontario), Doncrest Public School, Westmount CI (Art Program), Alexander Mackenzie High (IB Program), Thornlea Secondary (#20 In Ontario), Mins to Hwy 404 & 407, Hillcrest Mall, 2 Go Stations, TImes Square, Banks, Plazas etc. (id:24801)
Open House
This property has open houses!
2:00 pm
Ends at:5:00 pm
2:00 pm
Ends at:5:00 pm
Property Details
| MLS® Number | N11944394 |
| Property Type | Single Family |
| Community Name | Doncrest |
| Amenities Near By | Park, Place Of Worship, Public Transit, Schools |
| Community Features | Community Centre |
| Features | Carpet Free |
| Parking Space Total | 5 |
| Structure | Patio(s) |
Building
| Bathroom Total | 4 |
| Bedrooms Above Ground | 4 |
| Bedrooms Below Ground | 1 |
| Bedrooms Total | 5 |
| Appliances | Garage Door Opener Remote(s), Water Purifier |
| Basement Development | Finished |
| Basement Type | Full (finished) |
| Construction Status | Insulation Upgraded |
| Construction Style Attachment | Detached |
| Cooling Type | Central Air Conditioning |
| Exterior Finish | Brick |
| Fireplace Present | Yes |
| Flooring Type | Hardwood, Laminate, Ceramic |
| Foundation Type | Poured Concrete |
| Half Bath Total | 1 |
| Heating Fuel | Natural Gas |
| Heating Type | Forced Air |
| Stories Total | 2 |
| Size Interior | 2,500 - 3,000 Ft2 |
| Type | House |
| Utility Water | Municipal Water |
Parking
| Attached Garage | |
| Garage |
Land
| Acreage | No |
| Fence Type | Fenced Yard |
| Land Amenities | Park, Place Of Worship, Public Transit, Schools |
| Sewer | Sanitary Sewer |
| Size Depth | 126 Ft ,7 In |
| Size Frontage | 45 Ft ,10 In |
| Size Irregular | 45.9 X 126.6 Ft |
| Size Total Text | 45.9 X 126.6 Ft |
Rooms
| Level | Type | Length | Width | Dimensions |
|---|---|---|---|---|
| Second Level | Bedroom 4 | 2.56 m | 2.99 m | 2.56 m x 2.99 m |
| Second Level | Primary Bedroom | 5.92 m | 3.32 m | 5.92 m x 3.32 m |
| Second Level | Bedroom 2 | 4.06 m | 3.15 m | 4.06 m x 3.15 m |
| Second Level | Bedroom 3 | 4.06 m | 3.15 m | 4.06 m x 3.15 m |
| Basement | Bedroom 5 | 2.99 m | 2.99 m | 2.99 m x 2.99 m |
| Basement | Recreational, Games Room | 8.12 m | 9.37 m | 8.12 m x 9.37 m |
| Main Level | Foyer | 3.05 m | 3.05 m | 3.05 m x 3.05 m |
| Main Level | Living Room | 4.57 m | 3.35 m | 4.57 m x 3.35 m |
| Main Level | Dining Room | 4.26 m | 3.35 m | 4.26 m x 3.35 m |
| Main Level | Kitchen | 3.12 m | 2.87 m | 3.12 m x 2.87 m |
| Main Level | Eating Area | 3.2 m | 3.05 m | 3.2 m x 3.05 m |
| Main Level | Family Room | 5.48 m | 3.37 m | 5.48 m x 3.37 m |
https://www.realtor.ca/real-estate/27851371/18-glenhurst-road-richmond-hill-doncrest-doncrest
Contact Us
Contact us for more information
Lisa Lai Yi Fung
Salesperson
50 Acadia Ave Suite 120
Markham, Ontario L3R 0B3
(905) 475-4750
(905) 475-4770
www.remaxexcel.com/
William Hau
Broker
www.hausrealestate.ca/
50 Acadia Ave Suite 120
Markham, Ontario L3R 0B3
(905) 475-4750
(905) 475-4770
www.remaxexcel.com/



