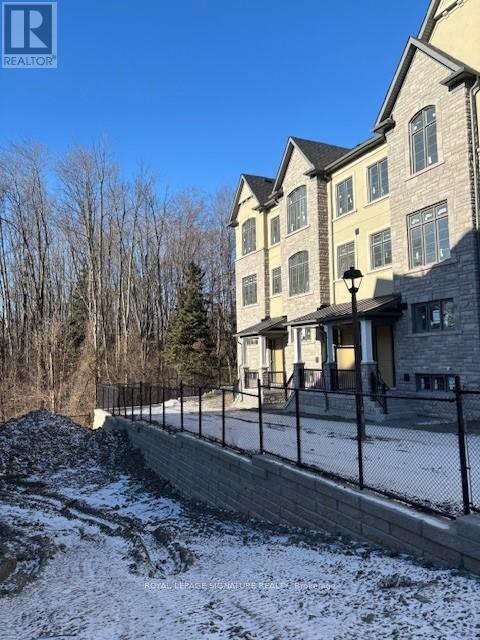18 Gardners Lane Markham, Ontario L6C 3L5
$1,588,000Maintenance, Parcel of Tied Land
$144 Monthly
Maintenance, Parcel of Tied Land
$144 MonthlyBeautiful Location! Facing parkette, beside forest. Luxury 'Kylemore' 3 bed town home 1940 sq. ft. facing south with high ceilings & large windows. Open concept Kitchen/Breakfast/Great Room with W/Out to deck. High end stainless steel built in Wolf/Sub-Zero Appliance package & quartz counters. 5" hardwood floors on main level, matching hardwood stairs throughout. Spacious formal room with terrace. Principal bedroom, 5 piece ensuite, quartz counters, walk in closet & W/Out to deck from french door. Good size 2nd & 3rd bedrooms. Convenient upstairs laundry. Rec. room on main floor could be a private office. Partial basement unfinished, 2 Car Garage and 2 Car driveway. close to walking trails, community centre, library & shopping. Easy access to Highway 404, Angus glen golf course & schools. **EXTRAS** This is an Assignment Sale. Showings can be arranged through L.A. (id:24801)
Property Details
| MLS® Number | N11908230 |
| Property Type | Single Family |
| Community Name | Angus Glen |
| Amenities Near By | Park, Public Transit |
| Community Features | Community Centre |
| Features | Wooded Area |
| Parking Space Total | 4 |
Building
| Bathroom Total | 3 |
| Bedrooms Above Ground | 3 |
| Bedrooms Total | 3 |
| Appliances | Dishwasher, Hood Fan, Microwave, Refrigerator, Stove |
| Basement Development | Unfinished |
| Basement Type | Partial (unfinished) |
| Construction Style Attachment | Attached |
| Exterior Finish | Brick, Stone |
| Fireplace Present | Yes |
| Half Bath Total | 1 |
| Stories Total | 3 |
| Size Interior | 1,500 - 2,000 Ft2 |
| Type | Row / Townhouse |
| Utility Water | Municipal Water |
Parking
| Garage |
Land
| Acreage | No |
| Land Amenities | Park, Public Transit |
| Sewer | Sanitary Sewer |
| Size Depth | 90 Ft |
| Size Frontage | 19 Ft |
| Size Irregular | 19 X 90 Ft |
| Size Total Text | 19 X 90 Ft |
| Zoning Description | Residential |
Rooms
| Level | Type | Length | Width | Dimensions |
|---|---|---|---|---|
| Second Level | Family Room | Measurements not available | ||
| Second Level | Kitchen | Measurements not available | ||
| Second Level | Dining Room | Measurements not available | ||
| Second Level | Living Room | Measurements not available | ||
| Third Level | Primary Bedroom | Measurements not available | ||
| Third Level | Bedroom 2 | Measurements not available | ||
| Third Level | Bedroom 3 | Measurements not available | ||
| Basement | Recreational, Games Room | Measurements not available |
https://www.realtor.ca/real-estate/27768436/18-gardners-lane-markham-angus-glen-angus-glen
Contact Us
Contact us for more information
Angela Picard
Broker
8 Sampson Mews Suite 201 The Shops At Don Mills
Toronto, Ontario M3C 0H5
(416) 443-0300
(416) 443-8619






