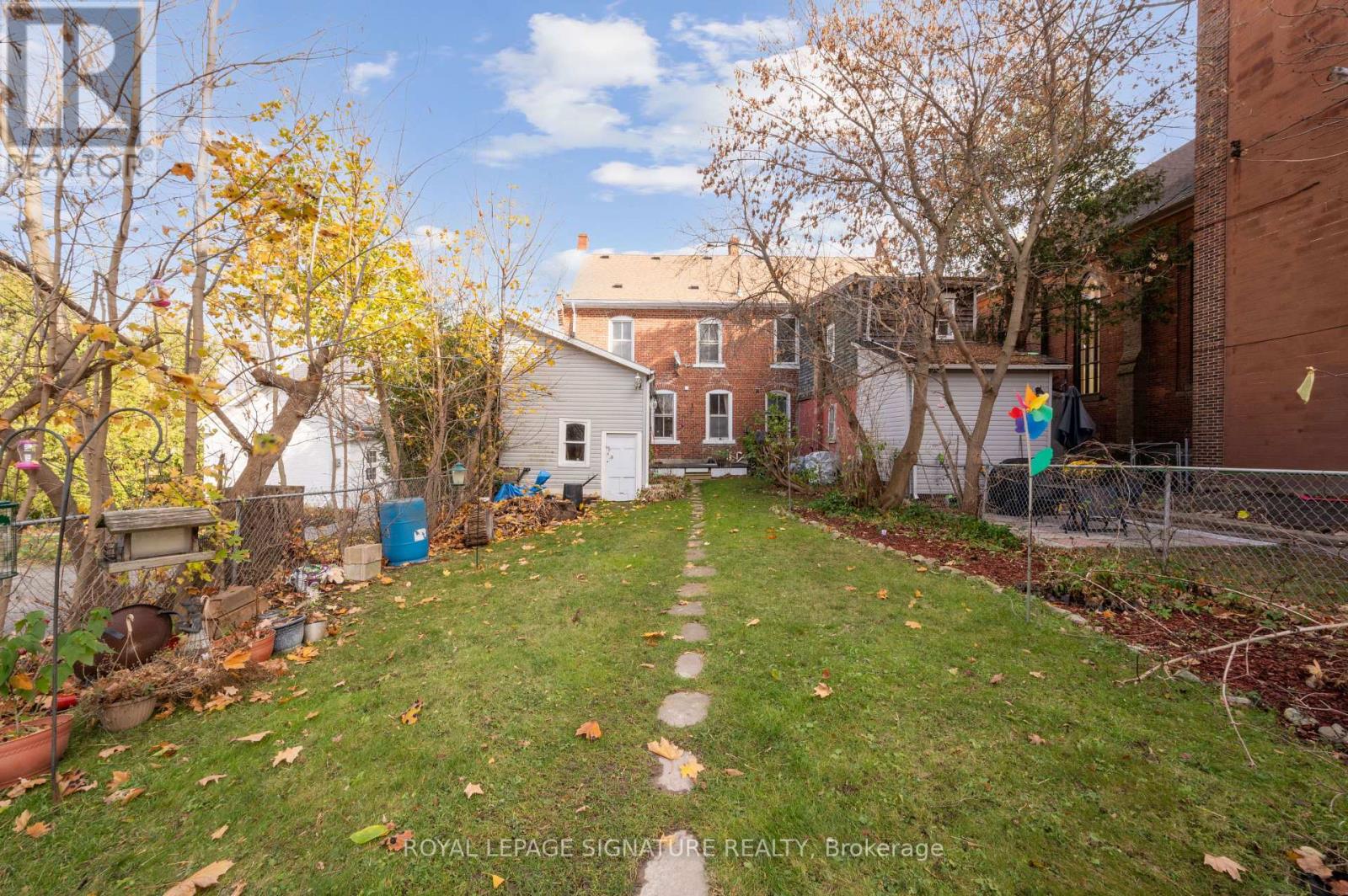18 First Street Orangeville, Ontario L9W 2C7
$689,900
Discover an exceptional opportunity with this one-of-a-kind Victorian semi-detached residence, perfectly situated in the vibrant heart of downtown Orangeville. This solid, two-story brick home exudes charm and character, offering a unique blend of historic beauty and modern potential. Featuring two separate apartments, this property is ideal for investors or those looking to create a multi-generational living space. With your creative touch, this home can be transformed into a stunning residence or an elegant income-generating rental. Located within steps of local shops, delightful cafes, and beautiful parks, this property offers both convenience and lifestyle in one of Orangeville's most sought-after neighbourhoods. Don't miss this rare opportunity to own a piece of history and make it your own. **** EXTRAS **** Photos are digitally staged. (id:24801)
Property Details
| MLS® Number | W10425951 |
| Property Type | Single Family |
| Community Name | Orangeville |
| Amenities Near By | Hospital, Park, Place Of Worship, Public Transit, Schools |
| Parking Space Total | 2 |
Building
| Bathroom Total | 4 |
| Bedrooms Above Ground | 3 |
| Bedrooms Below Ground | 1 |
| Bedrooms Total | 4 |
| Appliances | Dishwasher, Dryer, Range, Refrigerator, Two Stoves, Two Washers |
| Basement Development | Unfinished |
| Basement Type | N/a (unfinished) |
| Construction Style Attachment | Semi-detached |
| Exterior Finish | Brick |
| Half Bath Total | 1 |
| Heating Fuel | Natural Gas |
| Heating Type | Forced Air |
| Stories Total | 2 |
| Size Interior | 2,000 - 2,500 Ft2 |
| Type | House |
| Utility Water | Municipal Water |
Land
| Acreage | No |
| Land Amenities | Hospital, Park, Place Of Worship, Public Transit, Schools |
| Sewer | Sanitary Sewer |
| Size Depth | 159 Ft |
| Size Frontage | 25 Ft |
| Size Irregular | 25 X 159 Ft |
| Size Total Text | 25 X 159 Ft |
Rooms
| Level | Type | Length | Width | Dimensions |
|---|---|---|---|---|
| Second Level | Living Room | 5.18 m | 3.35 m | 5.18 m x 3.35 m |
| Second Level | Kitchen | 4.14 m | 2.25 m | 4.14 m x 2.25 m |
| Second Level | Bedroom | 4.14 m | 3.53 m | 4.14 m x 3.53 m |
| Second Level | Bedroom 2 | 6.94 m | 5.79 m | 6.94 m x 5.79 m |
| Main Level | Living Room | 4.57 m | 4.57 m | 4.57 m x 4.57 m |
| Main Level | Kitchen | 4.87 m | 3.38 m | 4.87 m x 3.38 m |
| Main Level | Bedroom | 4.57 m | 4.14 m | 4.57 m x 4.14 m |
| Main Level | Den | 3.05 m | 2.59 m | 3.05 m x 2.59 m |
https://www.realtor.ca/real-estate/27654618/18-first-street-orangeville-orangeville
Contact Us
Contact us for more information
Karolina Majewska
Salesperson
30 Eglinton Ave W Ste 7
Mississauga, Ontario L5R 3E7
(905) 568-2121
(905) 568-2588
Gary Singh
Salesperson
30 Eglinton Ave W Ste 7
Mississauga, Ontario L5R 3E7
(905) 568-2121
(905) 568-2588













