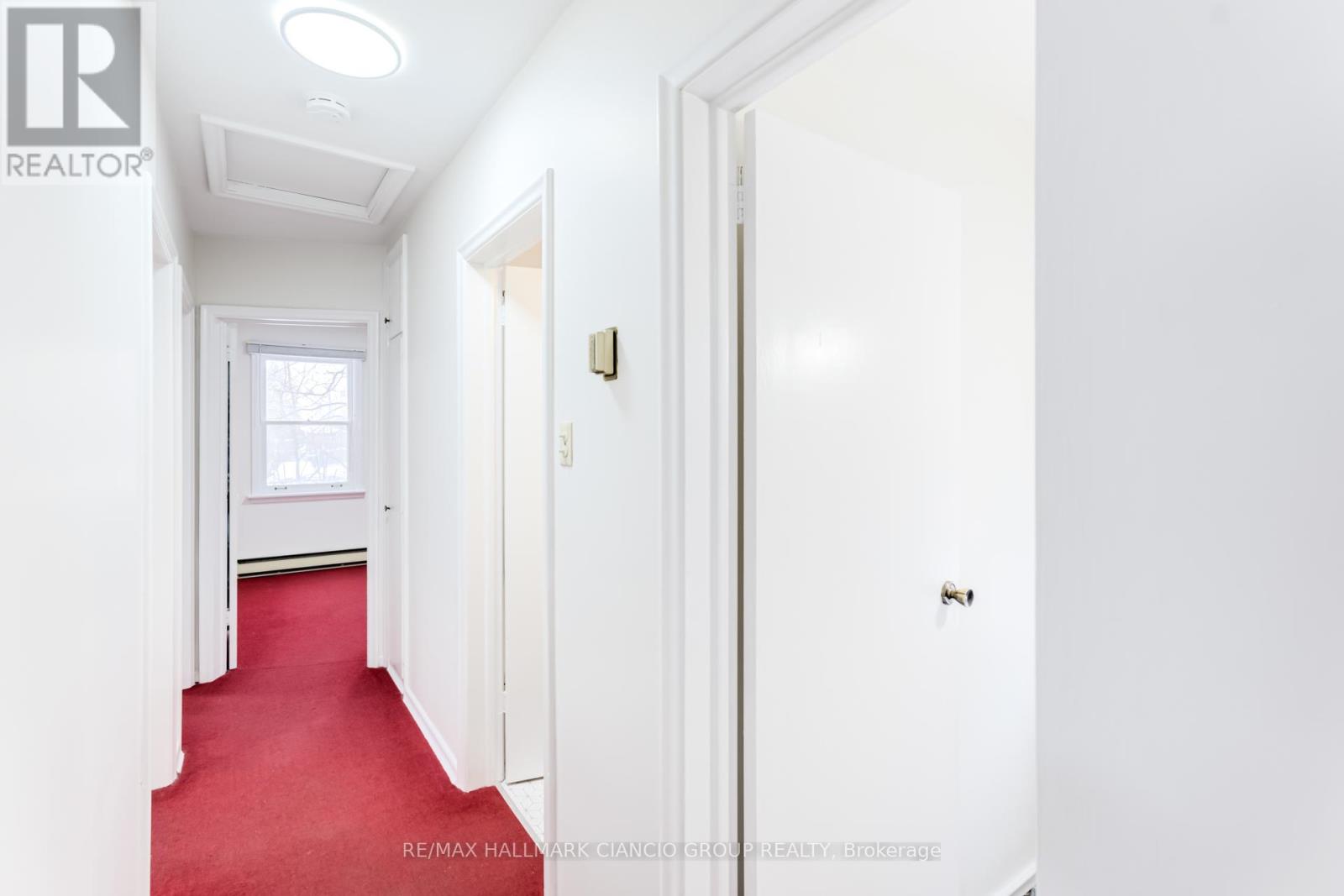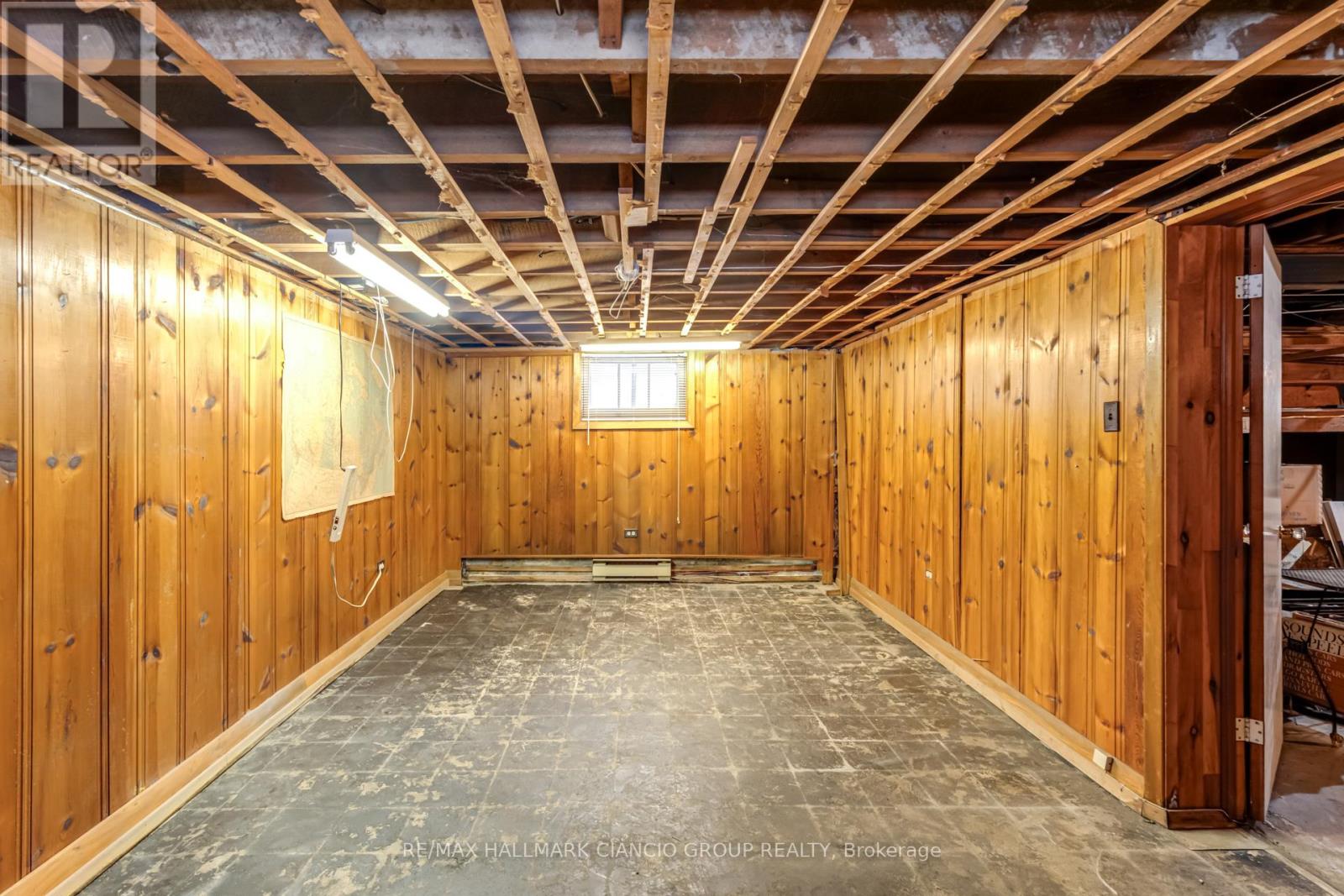18 Castille Avenue Toronto, Ontario M1R 2C1
$850,000
*Open House Cancelled* Tucked away in a quiet Scarborough neighbourhood, this charming 3-bedroom bungalow is brimming with potential. Imagine waking up in a home where everything you need is just minutes away whether it's a quick commute to downtown Toronto, or easy access to schools, shopping, and fantastic restaurants. With a spacious 55-ft frontage, this property invites endless possibilities. Bring your vision to life by transforming it into your dream home, or take advantage of its generous footprint to create a fantastic multi-unit rental opportunity. Inside, the well-designed layout provides the perfect foundation for your ideas, while the large 3-car driveway ensures ample parking for family and guests.The unfinished basement is a blank canvas, ready to be shaped into additional living space, an income suite, or a cozy retreat. Whether you're an investor, a renovator, Builder or someone looking for a home to make your own, this is an opportunity you wont want to miss. (id:24801)
Property Details
| MLS® Number | E11962855 |
| Property Type | Single Family |
| Community Name | Wexford-Maryvale |
| Parking Space Total | 3 |
Building
| Bathroom Total | 1 |
| Bedrooms Above Ground | 3 |
| Bedrooms Total | 3 |
| Appliances | Water Heater, Refrigerator, Stove, Washer, Window Coverings |
| Architectural Style | Bungalow |
| Basement Features | Separate Entrance |
| Basement Type | Full |
| Construction Style Attachment | Detached |
| Exterior Finish | Brick |
| Flooring Type | Vinyl, Carpeted, Hardwood, Concrete |
| Foundation Type | Block |
| Heating Fuel | Electric |
| Heating Type | Baseboard Heaters |
| Stories Total | 1 |
| Type | House |
| Utility Water | Municipal Water |
Land
| Acreage | No |
| Sewer | Sanitary Sewer |
| Size Depth | 102 Ft |
| Size Frontage | 55 Ft |
| Size Irregular | 55 X 102 Ft |
| Size Total Text | 55 X 102 Ft |
Rooms
| Level | Type | Length | Width | Dimensions |
|---|---|---|---|---|
| Basement | Recreational, Games Room | 12 m | 6.16 m | 12 m x 6.16 m |
| Main Level | Kitchen | 2.85 m | 3.67 m | 2.85 m x 3.67 m |
| Main Level | Living Room | 3.21 m | 3 m | 3.21 m x 3 m |
| Main Level | Dining Room | 3.21 m | 3.52 m | 3.21 m x 3.52 m |
| Main Level | Bedroom | 2.85 m | 2.92 m | 2.85 m x 2.92 m |
| Main Level | Bedroom 2 | 3.21 m | 3.73 m | 3.21 m x 3.73 m |
| Main Level | Bedroom 3 | 3.21 m | 2.28 m | 3.21 m x 2.28 m |
Contact Us
Contact us for more information
Ralph Ciancio
Broker of Record
www.ralphcianciohomes.com/
www.facebook.com/RalphCiancioHomes/
www.linkedin.com/company/ralphcianciohomes
190 Main St Unit 201
Unionville, Ontario L3R 2G9
(647) 247-6000
ralphcianciohomes.com/
































