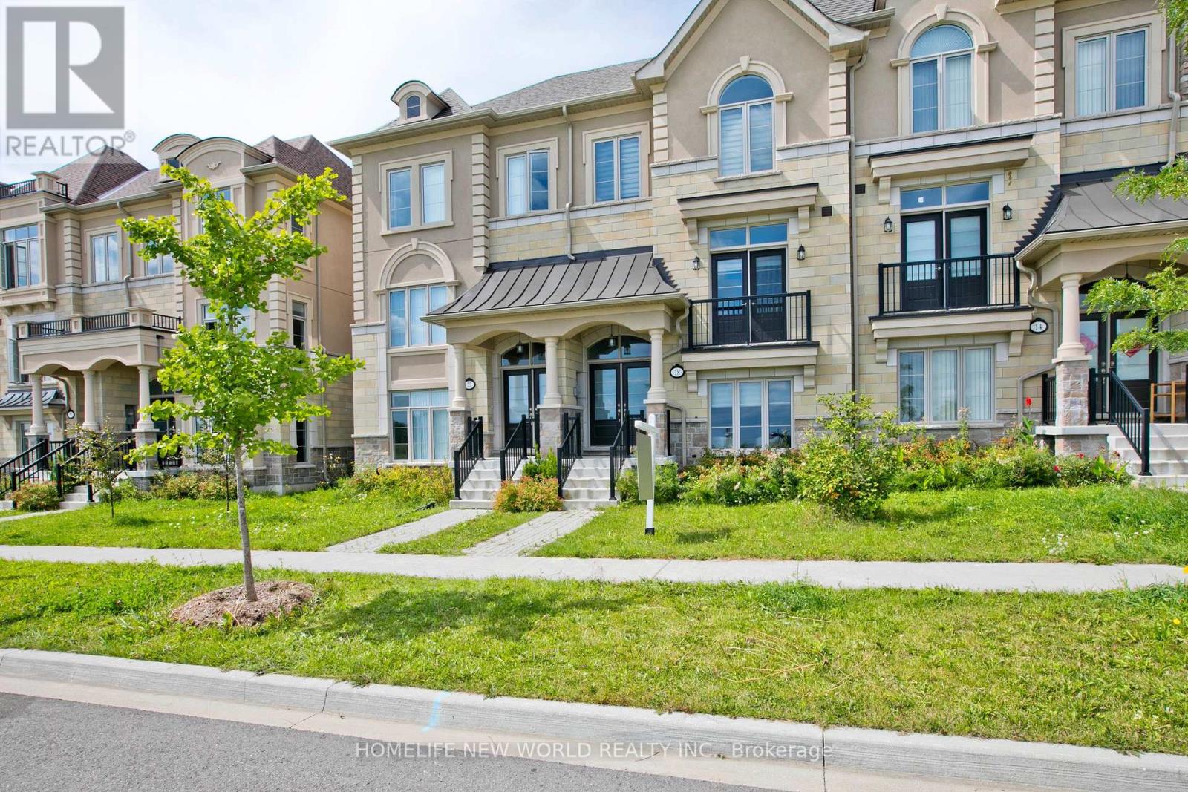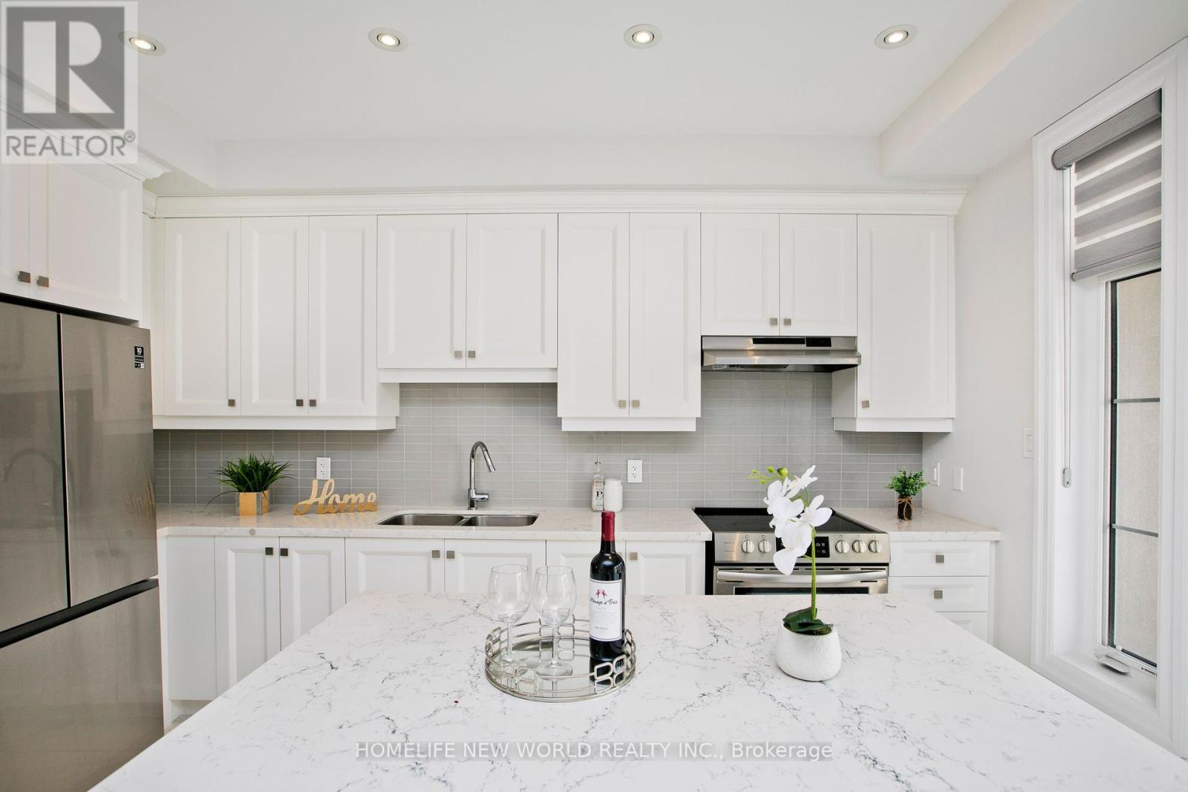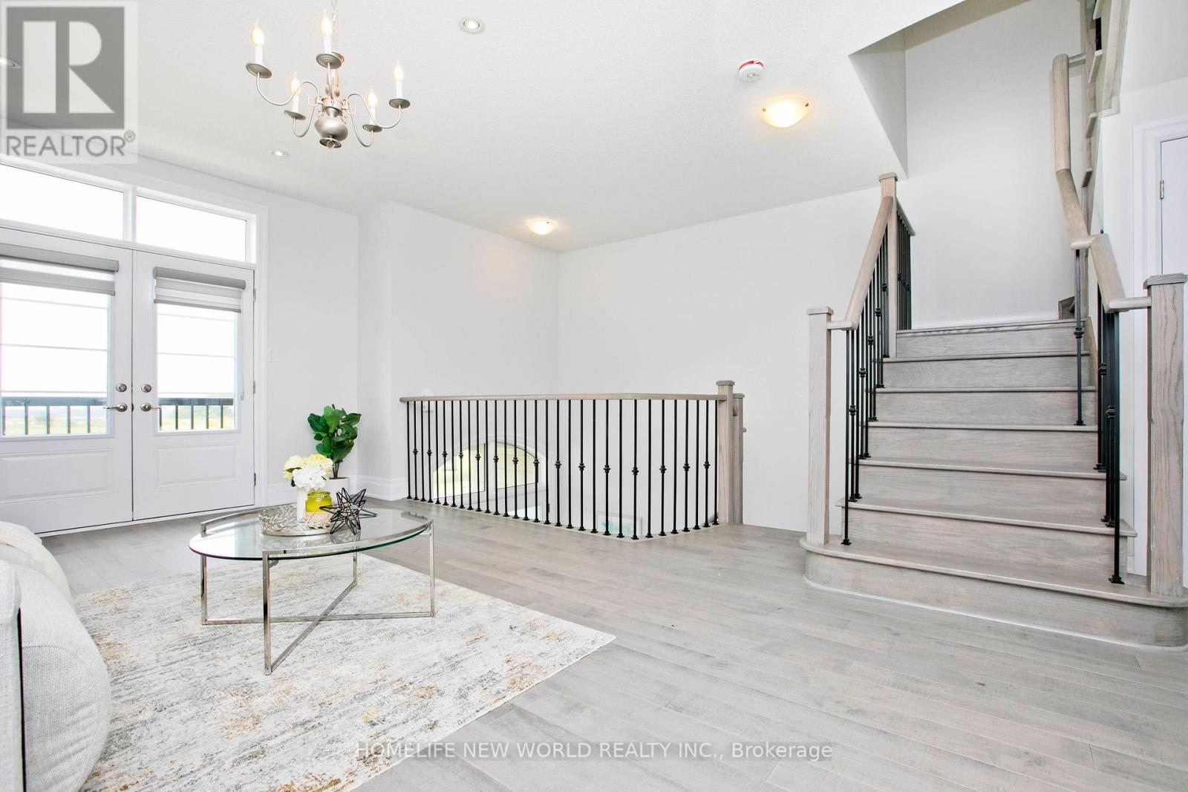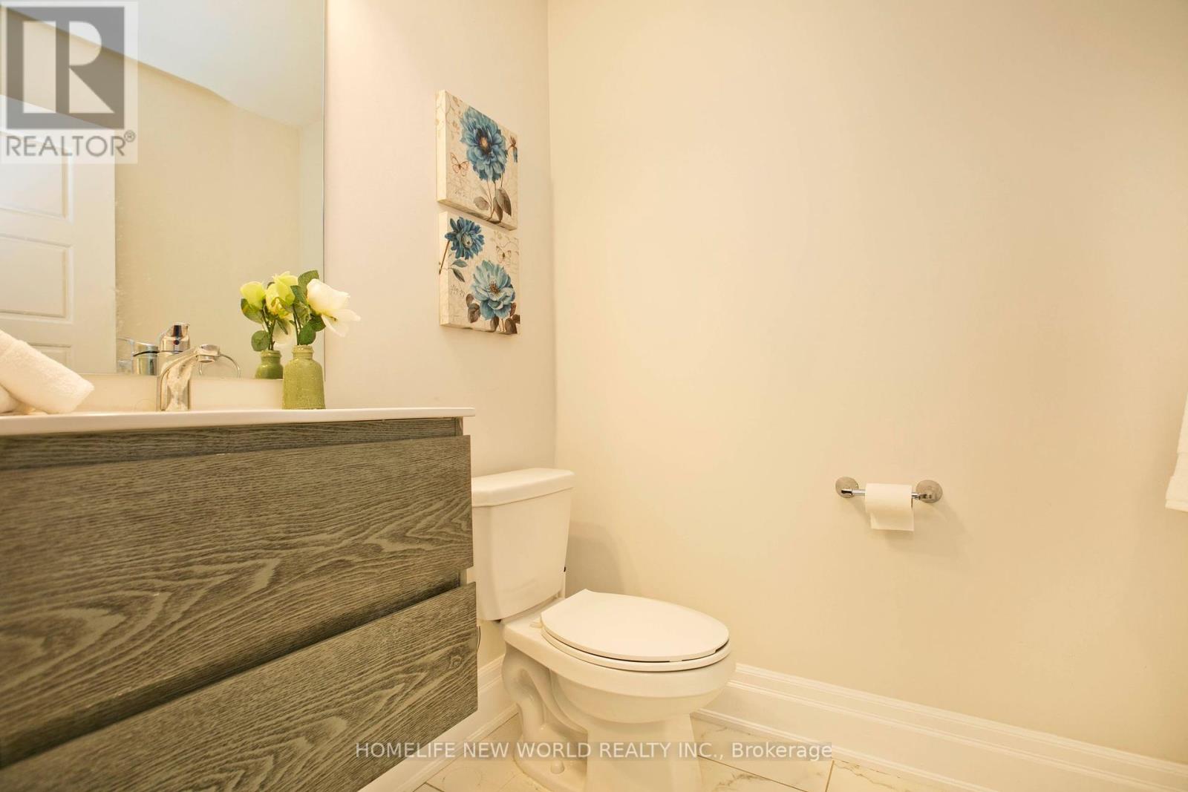18 Campobello Street Vaughan, Ontario L6A 5B3
$1,450,000
This immaculate freehold townhouse (NO parcel of tied land (POTL) fees), set on a 20' by 97' lot with over 2,000-2,500 sq ft of luxury living space, is just over 2.5 years old and in practically brand-new condition. Located in the prestigious Patterson neighborhood, this home offers over $70,000 in premium upgrades. Featuring 3 spacious bedrooms, 4 bathrooms, and 9-foot ceilings on the second floor, the home is finished with premium hardwood floors, upgraded pot lights, premium blinds (Hunter Douglas) and upgraded stairs with custom-stained oak and iron pickets throughout. The state-of-the-art kitchen boasts high gloss cabinets, upgraded marble countertops, and Samsung stainless steel appliances, with porcelain tiles in the kitchen and breakfast area. A 20'x20' patio extends the living space outdoors, perfect for entertaining.The master bedroom includes a private en-suite terrace and a luxurious en-suite bathroom with black marble floors, a never-used soaking bathtub, and a rain shower, plus automated blinds for added convenience. The WiFi-controlled double-car garage and extended driveway add to the homes practicality. Ideally located, it's less than 5 minutes to/from Maple and Rutherford GO stations for easy commuting to Toronto, with quick access to highways 407, 401, 400, and 404. (id:24801)
Property Details
| MLS® Number | N9395684 |
| Property Type | Single Family |
| Community Name | Patterson |
| AmenitiesNearBy | Public Transit, Schools |
| ParkingSpaceTotal | 4 |
| ViewType | View |
Building
| BathroomTotal | 4 |
| BedroomsAboveGround | 3 |
| BedroomsTotal | 3 |
| Appliances | Garage Door Opener Remote(s), Water Heater, Dishwasher, Dryer, Range, Refrigerator, Stove, Washer |
| ConstructionStyleAttachment | Attached |
| CoolingType | Central Air Conditioning, Ventilation System |
| ExteriorFinish | Brick |
| FlooringType | Hardwood, Ceramic |
| FoundationType | Concrete |
| HalfBathTotal | 1 |
| HeatingFuel | Natural Gas |
| HeatingType | Forced Air |
| StoriesTotal | 3 |
| SizeInterior | 1999.983 - 2499.9795 Sqft |
| Type | Row / Townhouse |
| UtilityWater | Municipal Water |
Parking
| Garage |
Land
| Acreage | No |
| LandAmenities | Public Transit, Schools |
| Sewer | Sanitary Sewer |
| SizeDepth | 97 Ft |
| SizeFrontage | 20 Ft |
| SizeIrregular | 20 X 97 Ft |
| SizeTotalText | 20 X 97 Ft |
Rooms
| Level | Type | Length | Width | Dimensions |
|---|---|---|---|---|
| Second Level | Living Room | 5.62 m | 4.26 m | 5.62 m x 4.26 m |
| Second Level | Kitchen | 3.68 m | 3.26 m | 3.68 m x 3.26 m |
| Second Level | Dining Room | 5.62 m | 4.12 m | 5.62 m x 4.12 m |
| Third Level | Primary Bedroom | 4.68 m | 3.96 m | 4.68 m x 3.96 m |
| Third Level | Bedroom 2 | 3.12 m | 2.96 m | 3.12 m x 2.96 m |
| Third Level | Bedroom 3 | 3.58 m | 2.86 m | 3.58 m x 2.86 m |
| Ground Level | Family Room | 6.72 m | 5.68 m | 6.72 m x 5.68 m |
https://www.realtor.ca/real-estate/27539787/18-campobello-street-vaughan-patterson-patterson
Interested?
Contact us for more information
Tim Huang
Broker
201 Consumers Rd., Ste. 205
Toronto, Ontario M2J 4G8
Jialin Lu
Salesperson
201 Consumers Rd., Ste. 205
Toronto, Ontario M2J 4G8
































