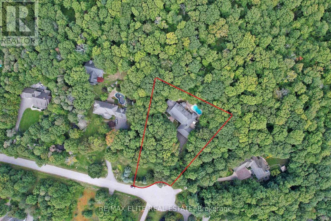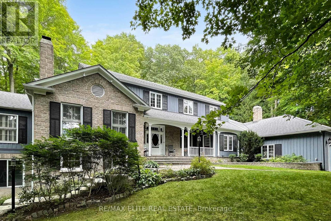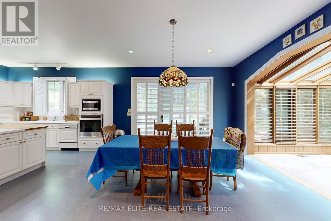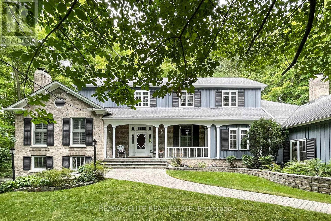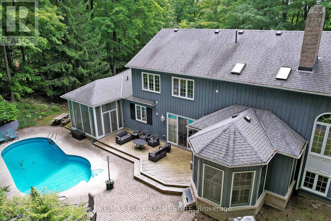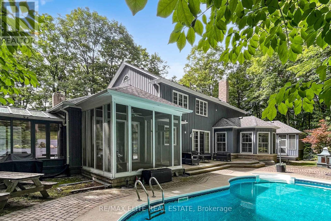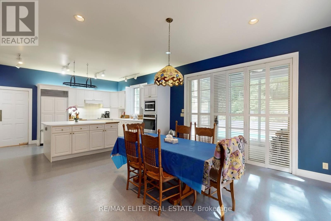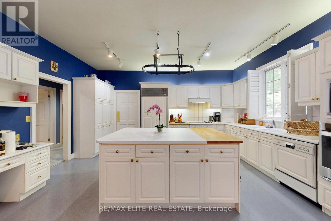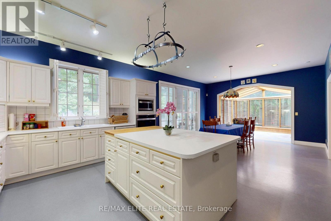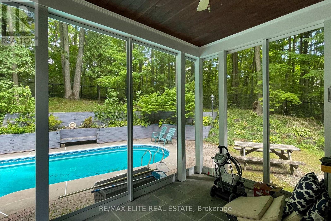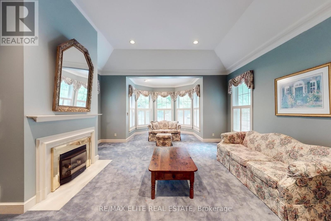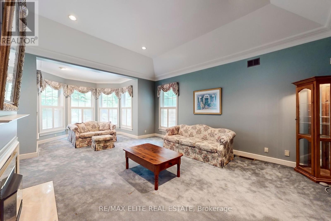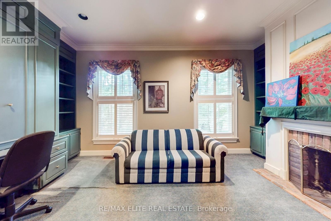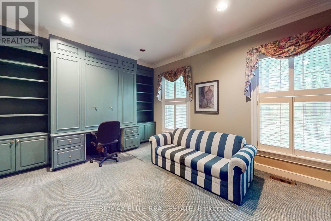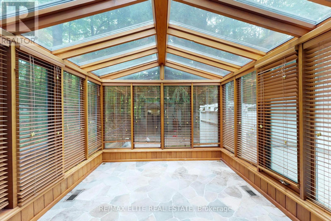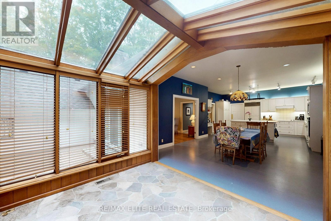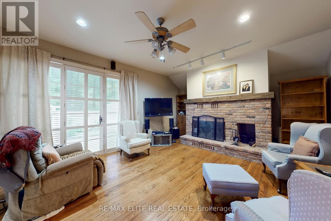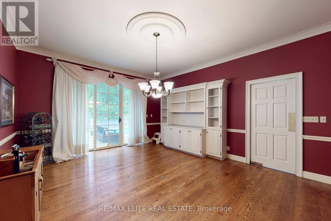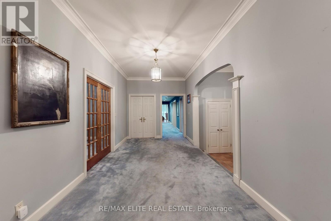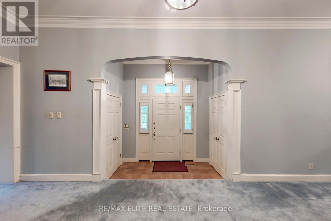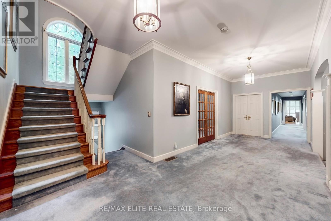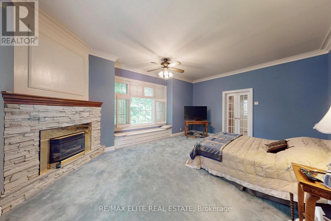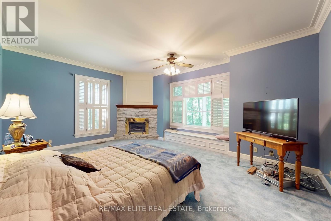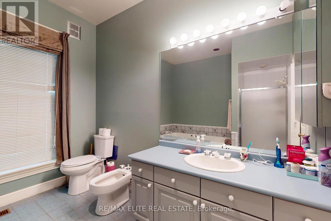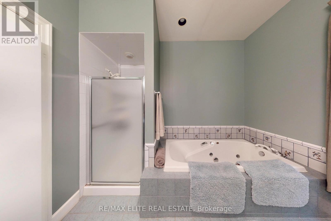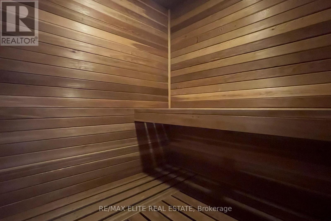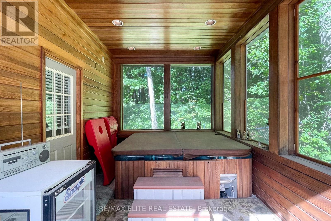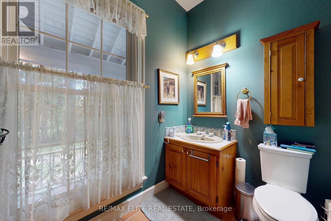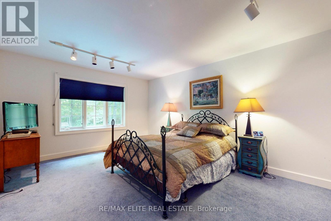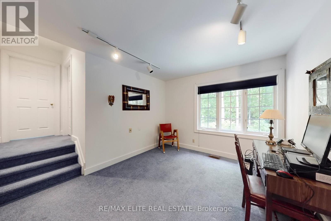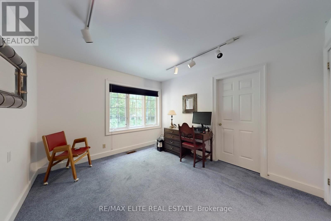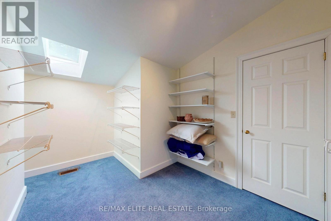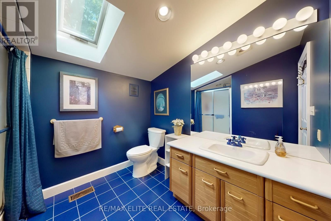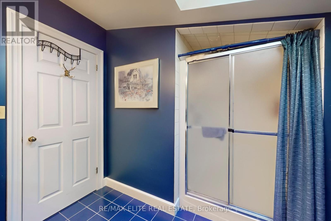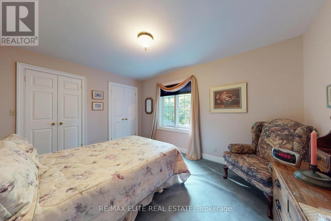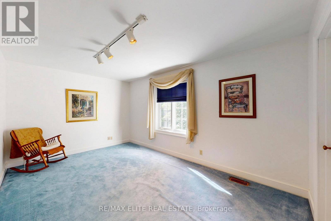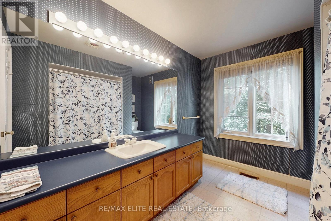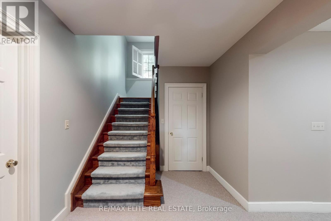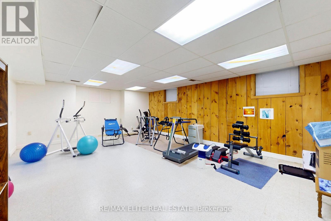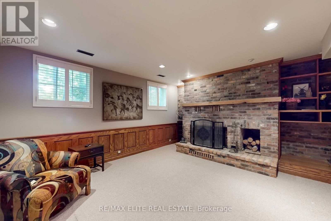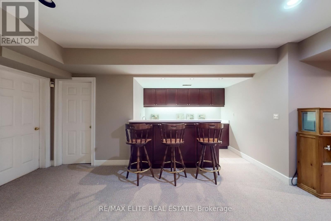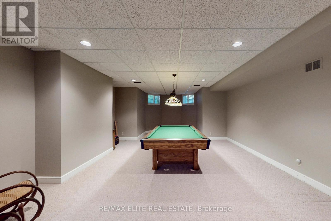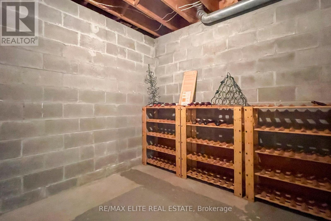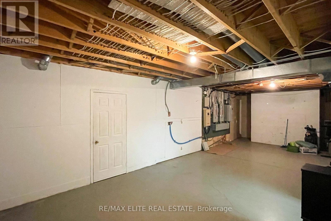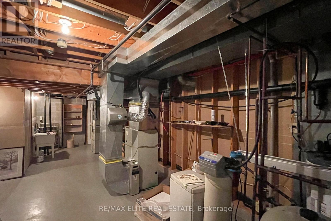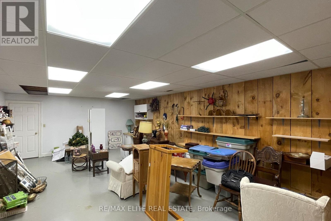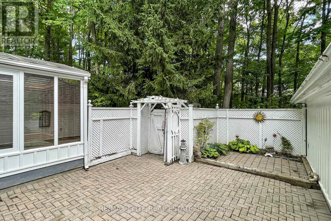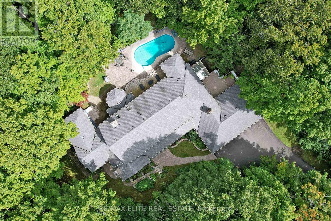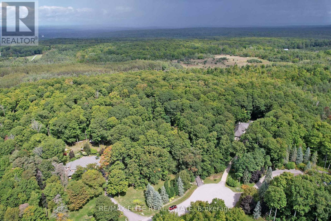18 Blue Ridge Trail Whitchurch-Stouffville, Ontario L3Y 4W1
$2,828,000
An exceptional opportunity for large families or discerning buyers seeking a home with significant potential to modernize and enhance value. This distinguished estate is located in the exclusive Trail of the Woods community, set on a rare 1.58-acre pie-shaped lot at the end of a private cul-de-sac, backing onto a protected hardwood forest for unmatched privacy. Offering nearly 7,000 square feet of finished living space, the residence was designed to accommodate both grand entertaining and comfortable family living. A 4-car garage, multiple entrances, and a resort-style inground pool further elevate the homes versatility, making it ideal for multi-generational living or an in-law suite. The interior layout provides an excellent foundation for customization, featuring a chefs kitchen with large island, custom cabinetry, built-in desk, and a sunlit breakfast area with walkout to the outdoors. Principal rooms include a dining room with forest views, a family room with wood-burning fireplace, and a formal living room highlighted by a coffered ceiling, gas fireplace, and expansive windows. The main-floor primary suite serves as a private retreat, complete with gas fireplace, walk-in closet, and spa-like ensuite, with direct access to a wellness wing offering a sauna, hot tub room, and additional bath. Upstairs are four generously sized bedrooms and two full baths, including a versatile suite with sitting area and ensuite bath. The finished lower level extends the living space with a recreation room, wet bar, gym, full bath, abundant storage, and direct garage access. Ideally located minutes from Highways 404 and 407, Bloomington GO Station, top-rated schools, golf courses, shopping, and fine dining. This rare property presents an outstanding opportunity to renovate and create a bespoke residence, combining privacy, luxury, and convenience just 30 minutes from downtown Toronto. (id:24801)
Property Details
| MLS® Number | N12390067 |
| Property Type | Single Family |
| Community Name | Rural Whitchurch-Stouffville |
| Equipment Type | Water Heater |
| Features | Paved Yard |
| Parking Space Total | 14 |
| Pool Type | Inground Pool |
| Rental Equipment Type | Water Heater |
| Structure | Patio(s) |
Building
| Bathroom Total | 6 |
| Bedrooms Above Ground | 5 |
| Bedrooms Below Ground | 1 |
| Bedrooms Total | 6 |
| Appliances | Water Softener, Oven - Built-in, Water Heater, Central Vacuum, Dishwasher, Garage Door Opener, Microwave, Stove, Window Coverings, Refrigerator |
| Basement Development | Partially Finished |
| Basement Features | Walk Out |
| Basement Type | N/a (partially Finished) |
| Construction Style Attachment | Detached |
| Cooling Type | Central Air Conditioning |
| Exterior Finish | Stone, Wood |
| Fireplace Present | Yes |
| Flooring Type | Carpeted, Hardwood |
| Foundation Type | Poured Concrete |
| Half Bath Total | 2 |
| Heating Fuel | Natural Gas |
| Heating Type | Forced Air |
| Stories Total | 2 |
| Size Interior | 5,000 - 100,000 Ft2 |
| Type | House |
Parking
| Attached Garage | |
| Garage |
Land
| Acreage | No |
| Sewer | Septic System |
| Size Irregular | 152.1 X 336.6 Acre ; Pie Shape - Irregular Lot |
| Size Total Text | 152.1 X 336.6 Acre ; Pie Shape - Irregular Lot |
Rooms
| Level | Type | Length | Width | Dimensions |
|---|---|---|---|---|
| Second Level | Bedroom 2 | 3.81 m | 5.18 m | 3.81 m x 5.18 m |
| Second Level | Bedroom 2 | 4.85 m | 3.1 m | 4.85 m x 3.1 m |
| Second Level | Bedroom 3 | 4.9 m | 3.17 m | 4.9 m x 3.17 m |
| Basement | Recreational, Games Room | 5.12 m | 8.2 m | 5.12 m x 8.2 m |
| Basement | Sitting Room | 5.18 m | 4.69 m | 5.18 m x 4.69 m |
| Basement | Bedroom 5 | 7.56 m | 5.42 m | 7.56 m x 5.42 m |
| Basement | Other | 8.41 m | 4.96 m | 8.41 m x 4.96 m |
| Main Level | Primary Bedroom | 4.63 m | 5.68 m | 4.63 m x 5.68 m |
| Main Level | Office | 5.41 m | 3.95 m | 5.41 m x 3.95 m |
| Main Level | Living Room | 5.25 m | 8.35 m | 5.25 m x 8.35 m |
| Main Level | Dining Room | 4.42 m | 5.29 m | 4.42 m x 5.29 m |
| Main Level | Kitchen | 8.06 m | 7 m | 8.06 m x 7 m |
| Main Level | Sunroom | 2.89 m | 2.89 m | 2.89 m x 2.89 m |
| Main Level | Family Room | 4.23 m | 5.68 m | 4.23 m x 5.68 m |
Contact Us
Contact us for more information
Fengxia Shirley Ji
Broker of Record
(416) 561-5578
www.ontarioagent.com/
165 East Beaver Creek Rd #18
Richmond Hill, Ontario L4B 2N2
(888) 884-0105
(888) 884-0106
Ivy Zhang
Salesperson
165 East Beaver Creek Rd #18
Richmond Hill, Ontario L4B 2N2
(888) 884-0105
(888) 884-0106


