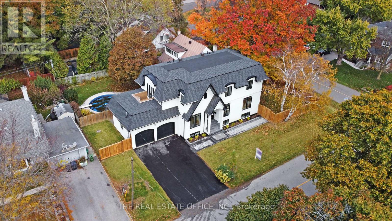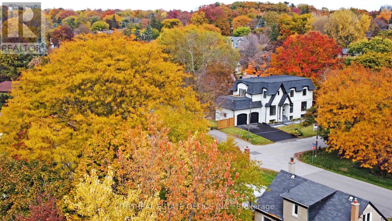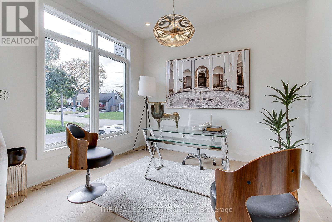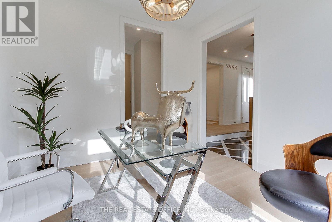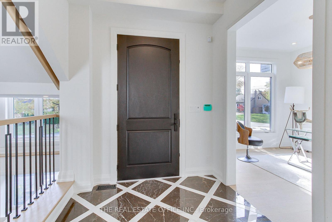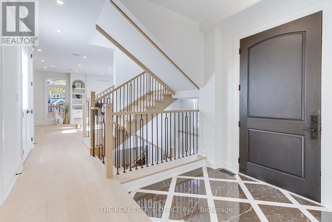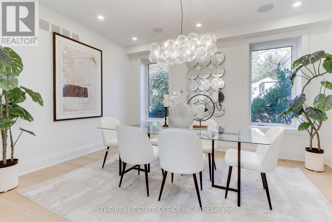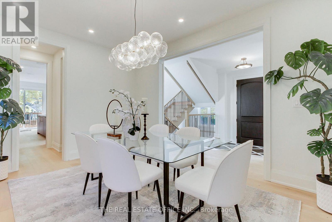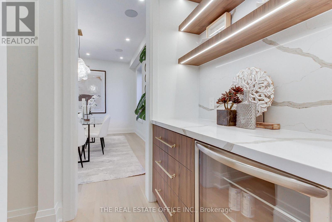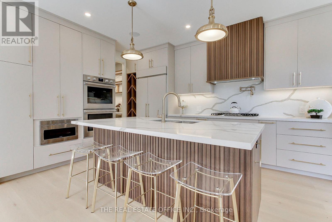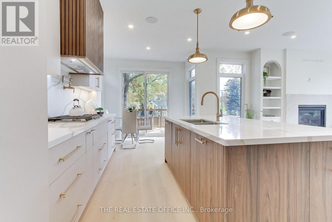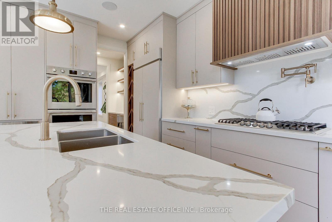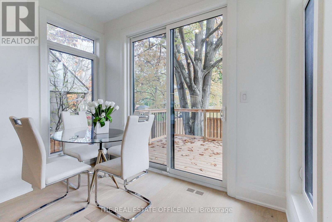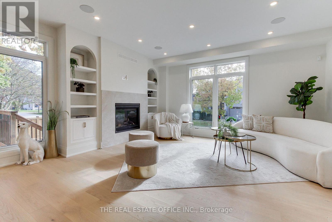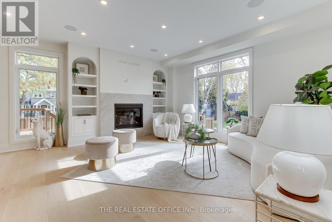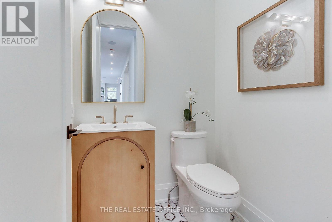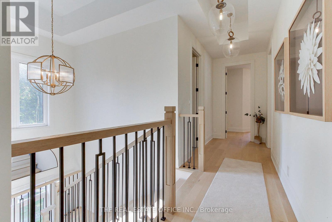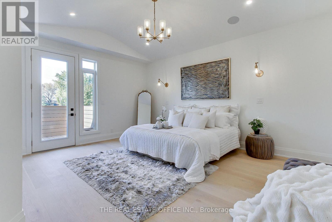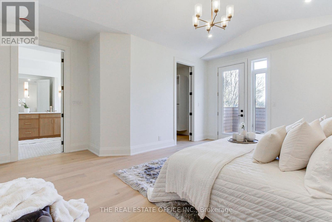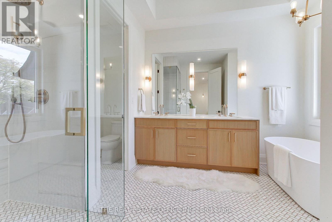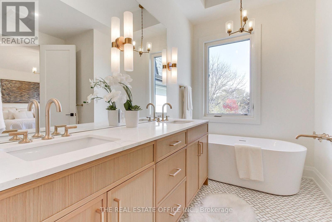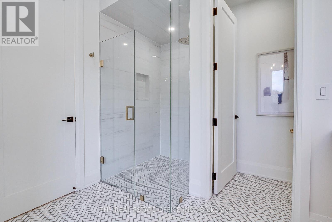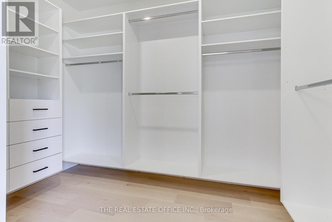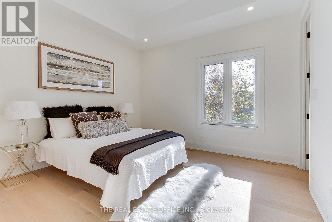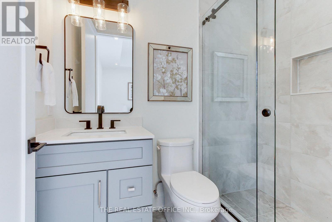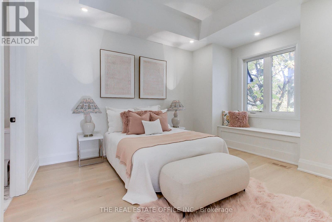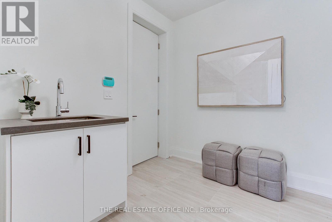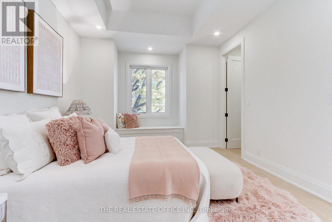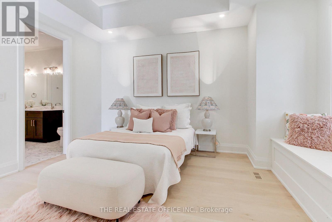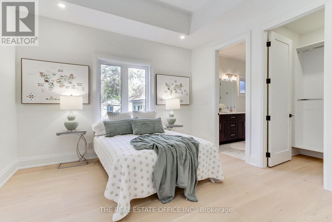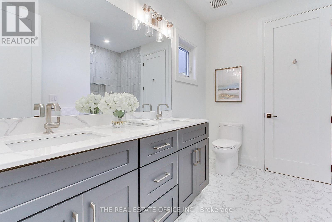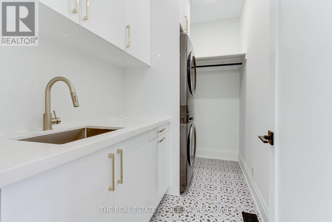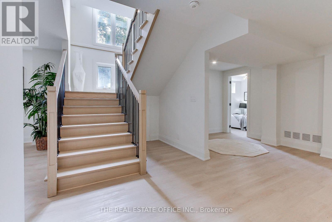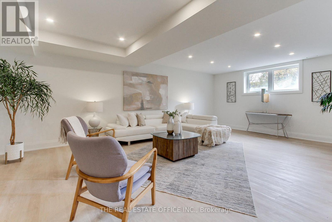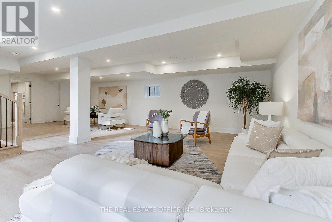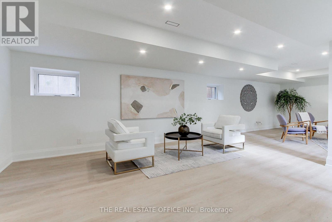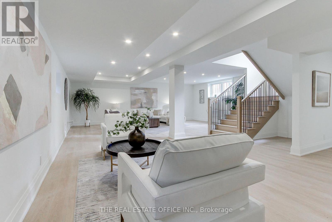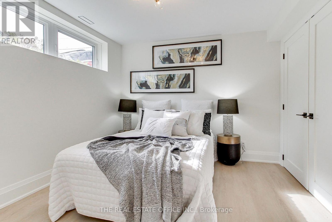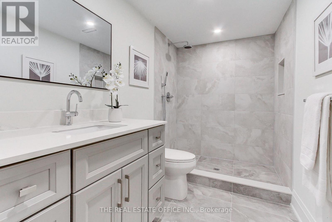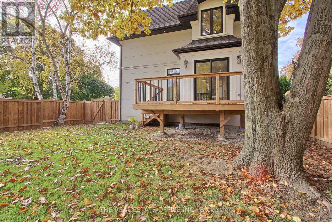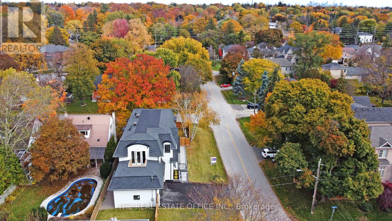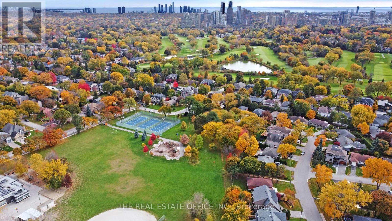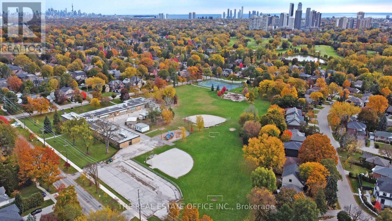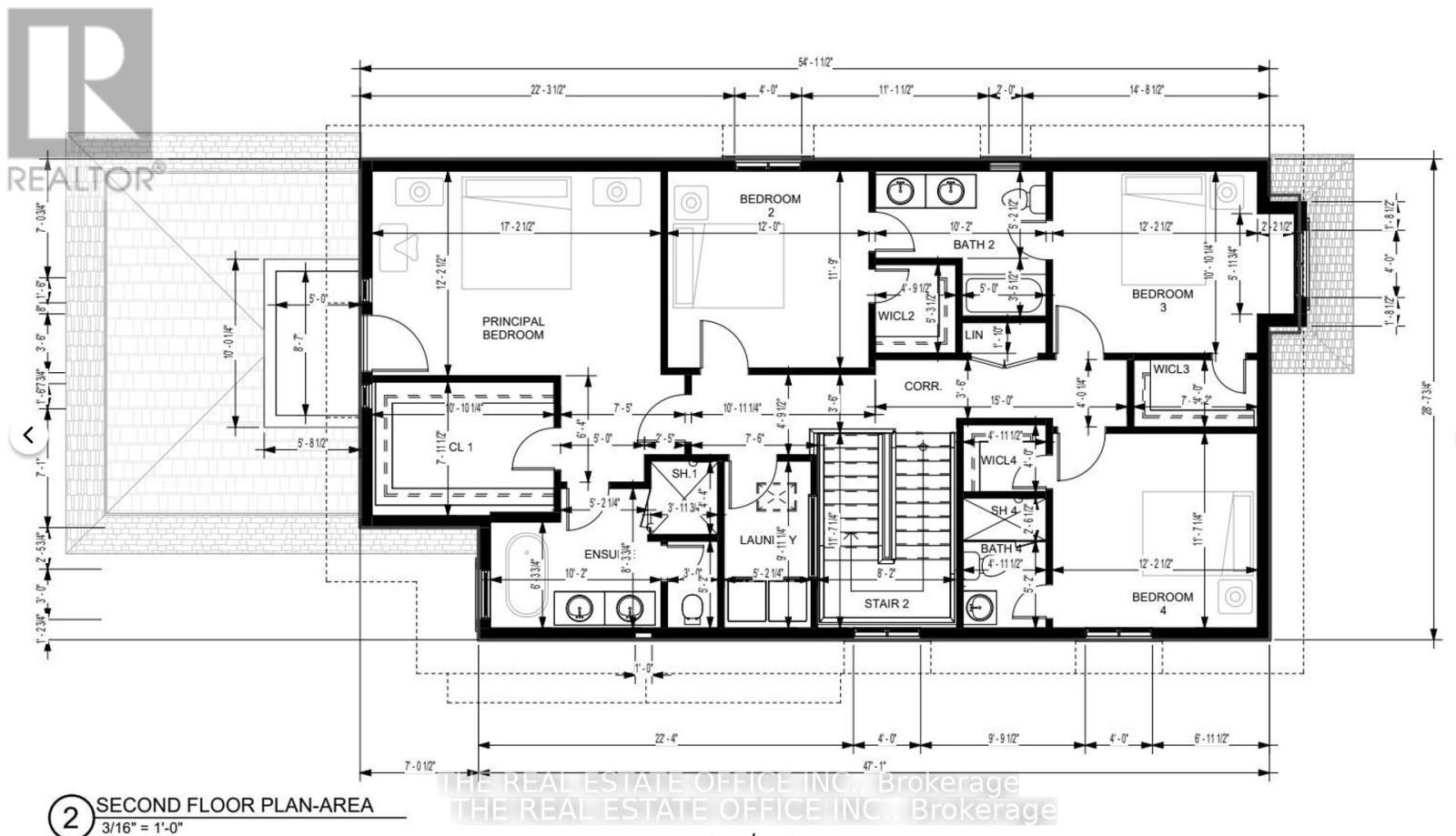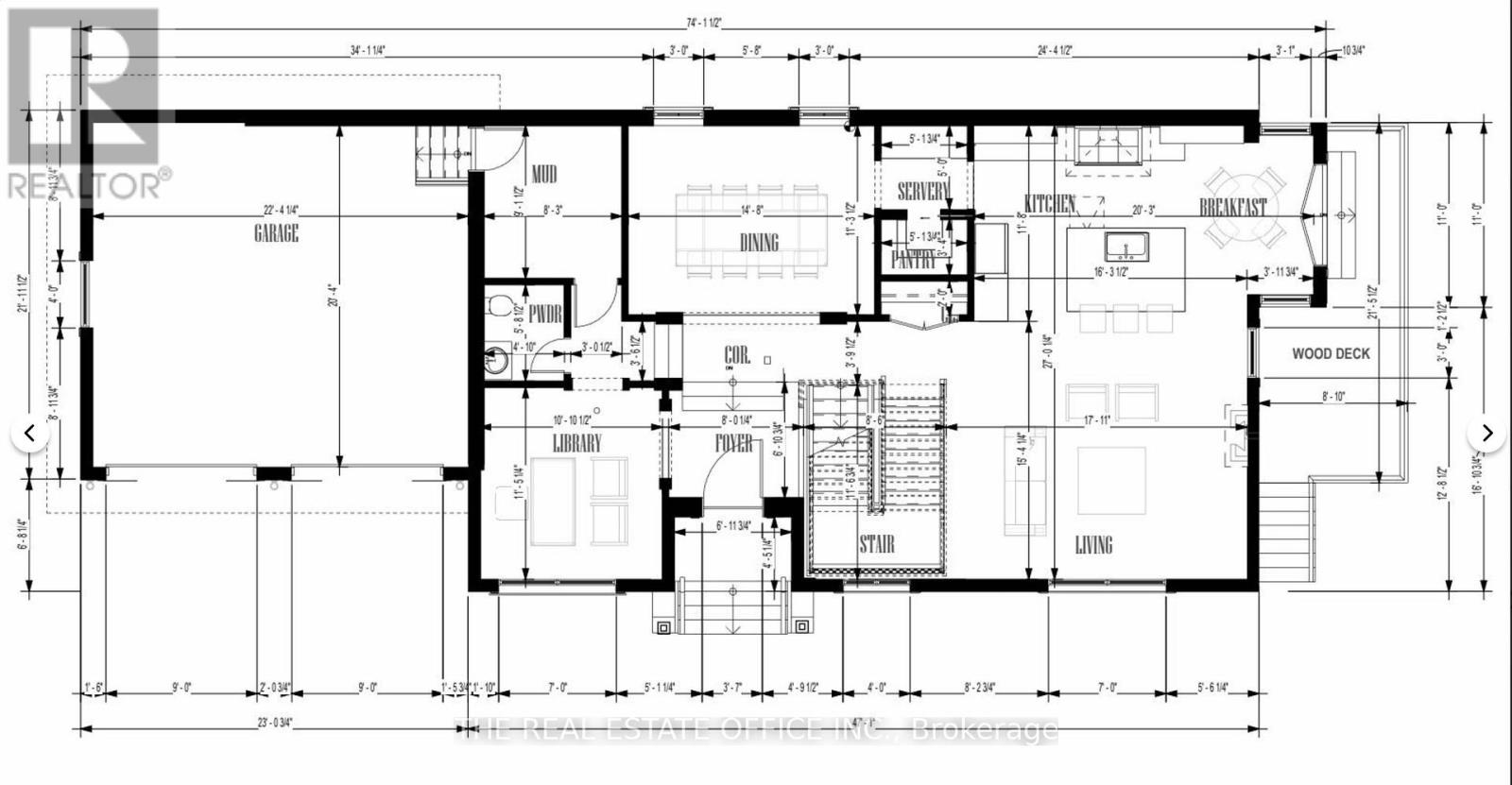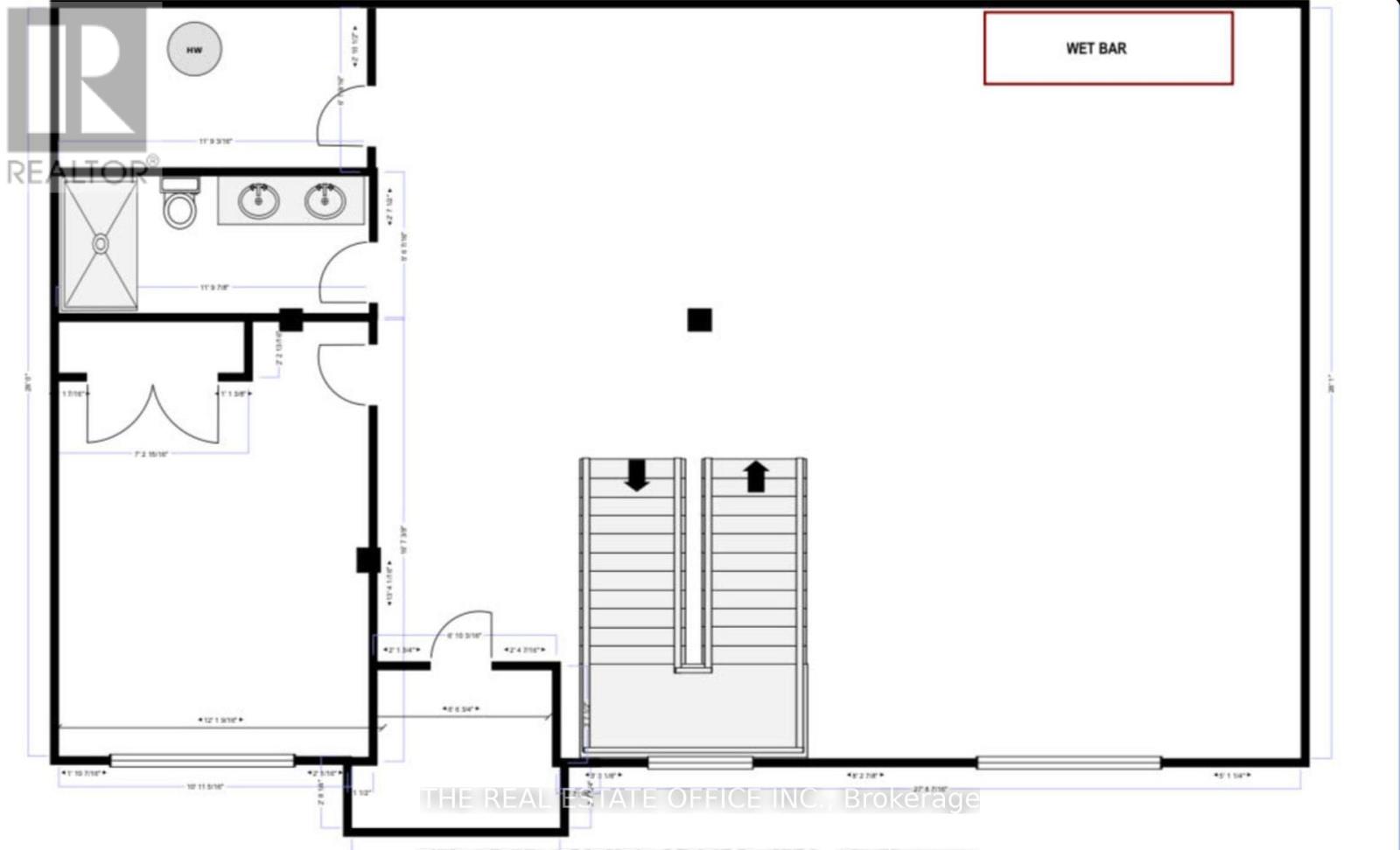18 Beaverbrook Avenue Toronto, Ontario M9B 2M9
$3,199,000
Beautifully crafted custom home in the prestigious Princess-Rosethorn community. Offering 2,935 sq. ft. above grade with 4+1 bedrooms, 5 bathrooms, a 2-car garage, and parking for 6 in total. 1200 sqf stunning open concept finished basement. This modern residence features marble floors, engineered hardwood, a sun-filled open layout, chef's kitchen with Gas stove, built in appliances, and custom designs. Spa-inspired ensuite baths. Premium upgrades include a camera system, built-in speakers with 5 different zones, central vacuum, and sprinkler system, Alarm system. Ideally located near top-rated schools, parks, golf clubs, shopping, transit, and just minutes to Highways 401/427 and Pearson Airport. (id:24801)
Property Details
| MLS® Number | W12506168 |
| Property Type | Single Family |
| Community Name | Princess-Rosethorn |
| Equipment Type | None |
| Parking Space Total | 6 |
| Rental Equipment Type | None |
Building
| Bathroom Total | 5 |
| Bedrooms Above Ground | 5 |
| Bedrooms Total | 5 |
| Age | New Building |
| Amenities | Fireplace(s) |
| Appliances | Central Vacuum |
| Basement Development | Finished |
| Basement Type | N/a (finished) |
| Construction Style Attachment | Detached |
| Cooling Type | Central Air Conditioning |
| Exterior Finish | Stucco |
| Fireplace Present | Yes |
| Flooring Type | Marble, Hardwood, Tile, Vinyl |
| Foundation Type | Concrete |
| Half Bath Total | 1 |
| Heating Fuel | Natural Gas |
| Heating Type | Forced Air |
| Stories Total | 2 |
| Size Interior | 2,500 - 3,000 Ft2 |
| Type | House |
| Utility Water | Municipal Water |
Parking
| Attached Garage | |
| Garage |
Land
| Acreage | No |
| Sewer | Sanitary Sewer |
| Size Depth | 120 Ft |
| Size Frontage | 50 Ft |
| Size Irregular | 50 X 120 Ft |
| Size Total Text | 50 X 120 Ft |
| Zoning Description | Rd(f13.5;a510;d0.45) |
Rooms
| Level | Type | Length | Width | Dimensions |
|---|---|---|---|---|
| Second Level | Bedroom 3 | 3.72 m | 3.37 m | 3.72 m x 3.37 m |
| Second Level | Bathroom | 3.1 m | 1.52 m | 3.1 m x 1.52 m |
| Second Level | Bedroom 3 | 3.72 m | 3.37 m | 3.72 m x 3.37 m |
| Second Level | Bathroom | 2.35 m | 2.65 m | 2.35 m x 2.65 m |
| Second Level | Bedroom 4 | 3.72 m | 3.54 m | 3.72 m x 3.54 m |
| Second Level | Laundry Room | 1.58 m | 2.78 m | 1.58 m x 2.78 m |
| Second Level | Primary Bedroom | 3.1 m | 1.92 m | 3.1 m x 1.92 m |
| Second Level | Bedroom 2 | 3.66 m | 3.58 m | 3.66 m x 3.58 m |
| Basement | Bedroom 5 | 3.25 m | 3.75 m | 3.25 m x 3.75 m |
| Basement | Bathroom | 3.1 m | 3 m | 3.1 m x 3 m |
| Main Level | Foyer | 1.21 m | 2 m | 1.21 m x 2 m |
| Main Level | Library | 3.31 m | 3.49 m | 3.31 m x 3.49 m |
| Main Level | Mud Room | 2.51 m | 2.78 m | 2.51 m x 2.78 m |
| Main Level | Dining Room | 4.47 m | 3.43 m | 4.47 m x 3.43 m |
| Main Level | Pantry | 1.57 m | 1.57 m | 1.57 m x 1.57 m |
| Main Level | Kitchen | 6.17 m | 3.35 m | 6.17 m x 3.35 m |
| Main Level | Family Room | 5.46 m | 4.67 m | 5.46 m x 4.67 m |
Contact Us
Contact us for more information
Mary Ghelichkhani
Broker
42 Fort York Blvd
Toronto, Ontario M5V 3Z3
(416) 883-0095
(416) 883-0096
www.therealestateoffice.ca/


