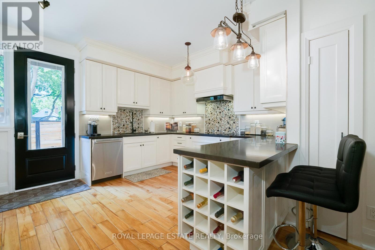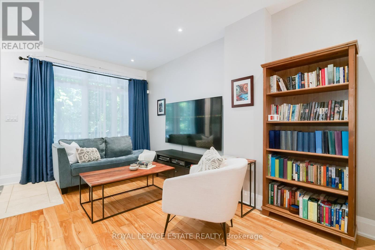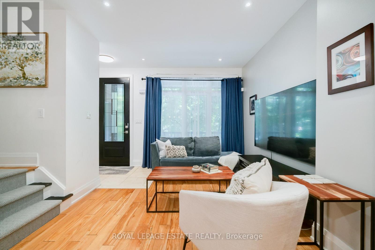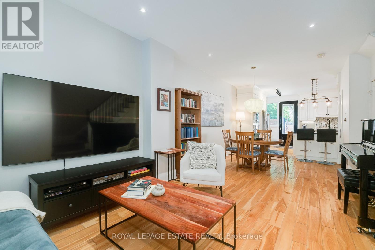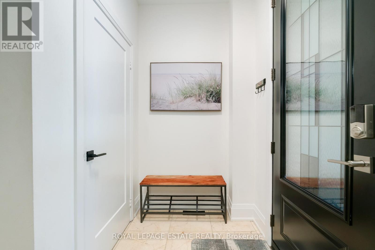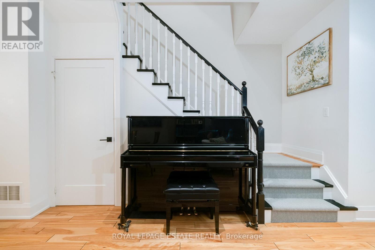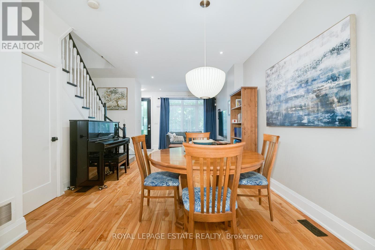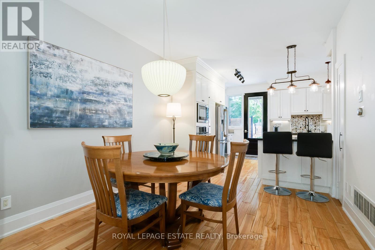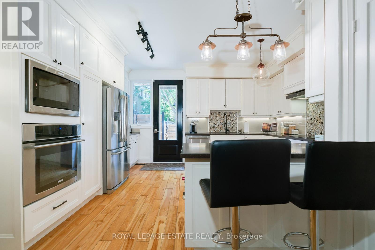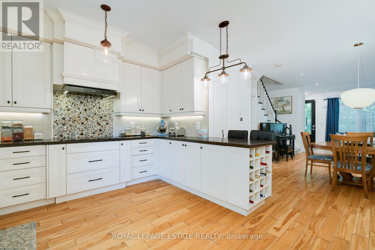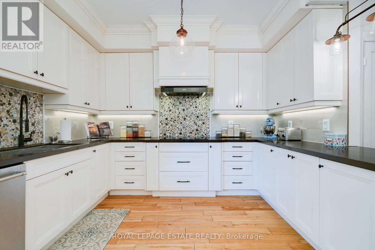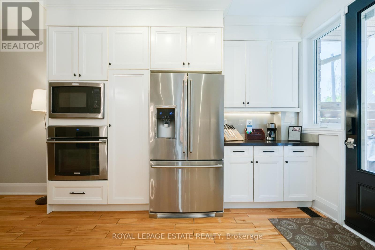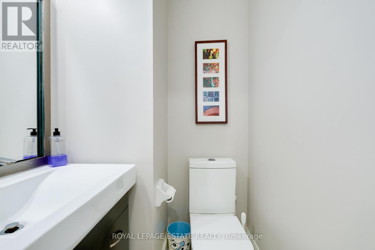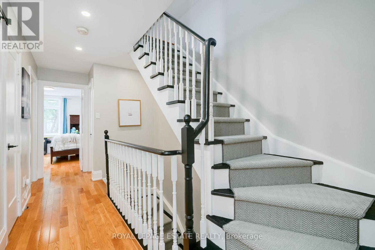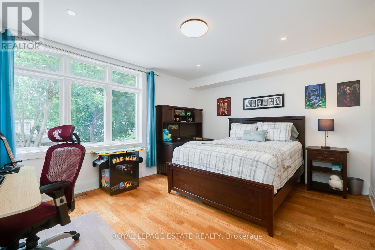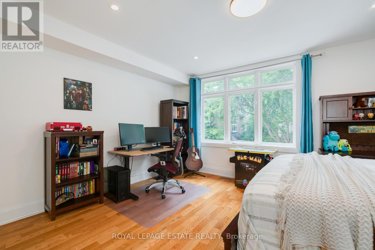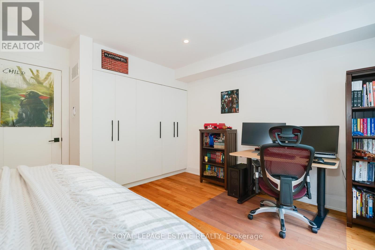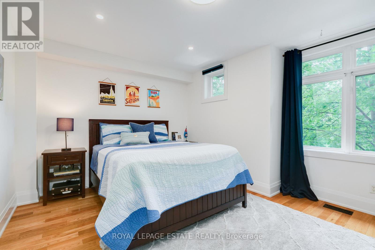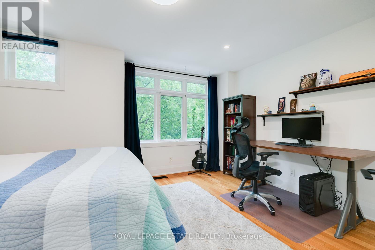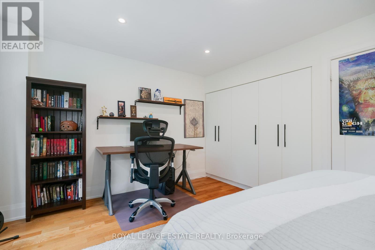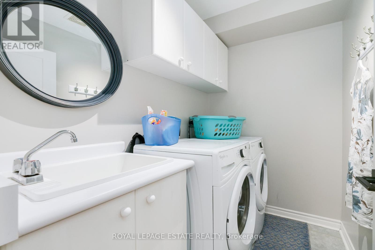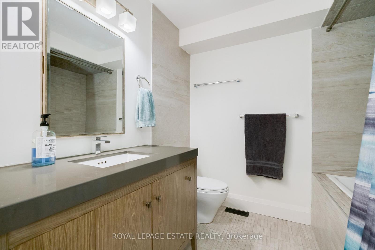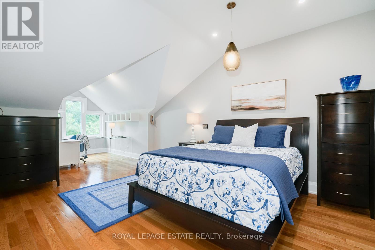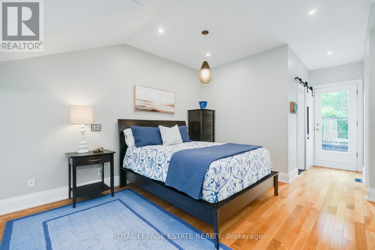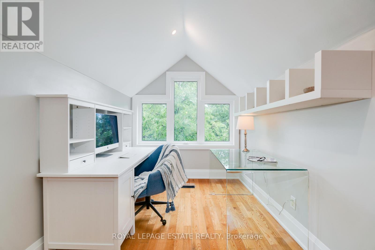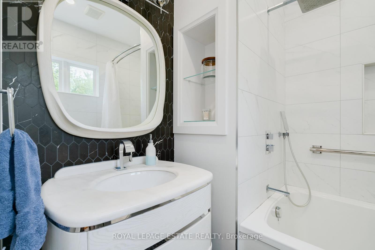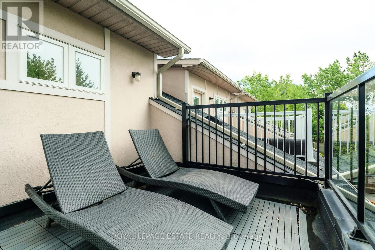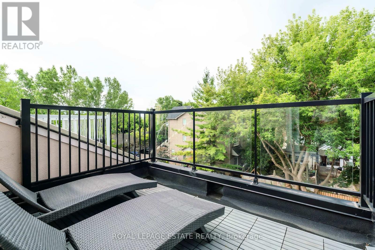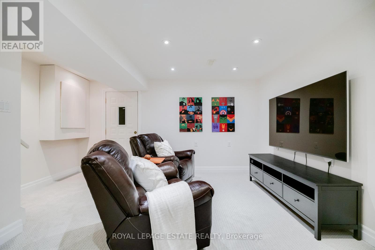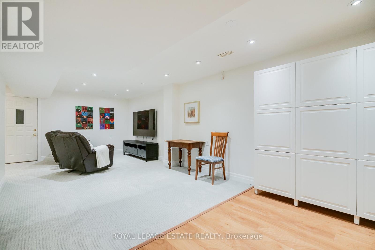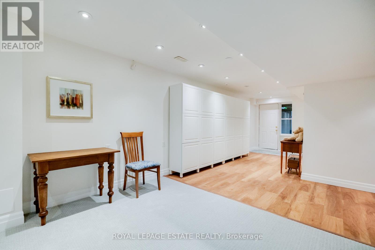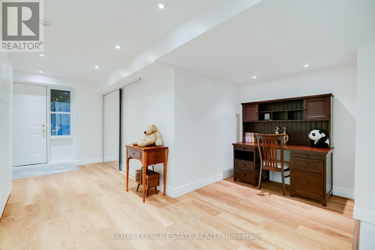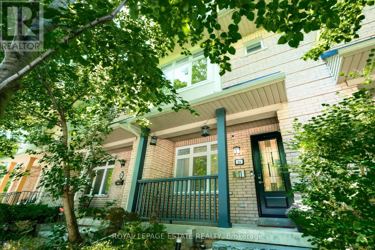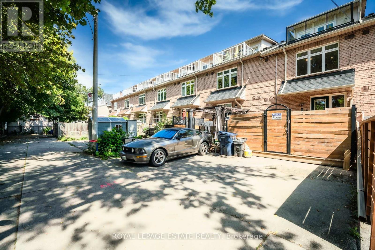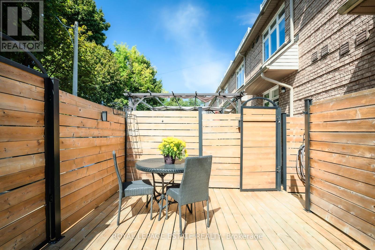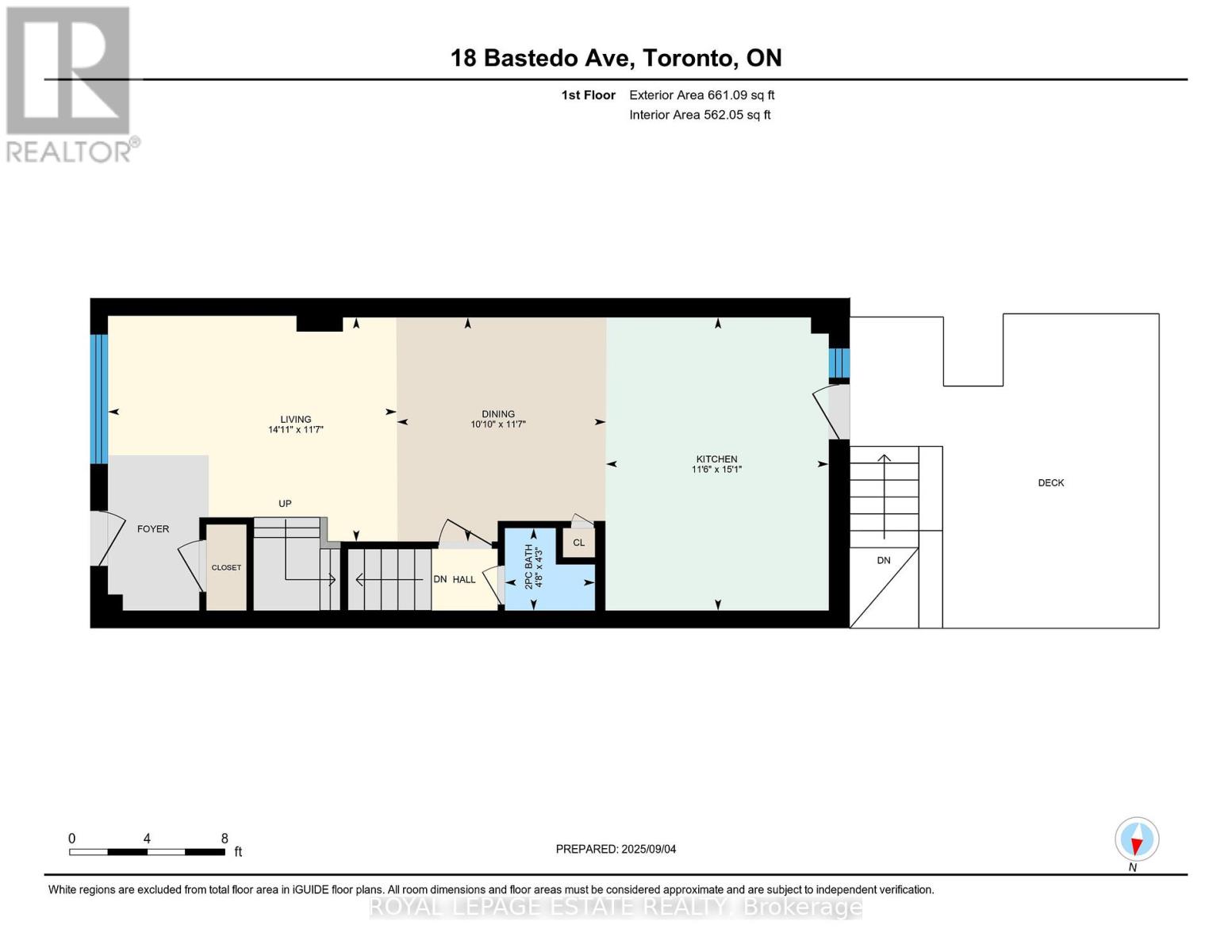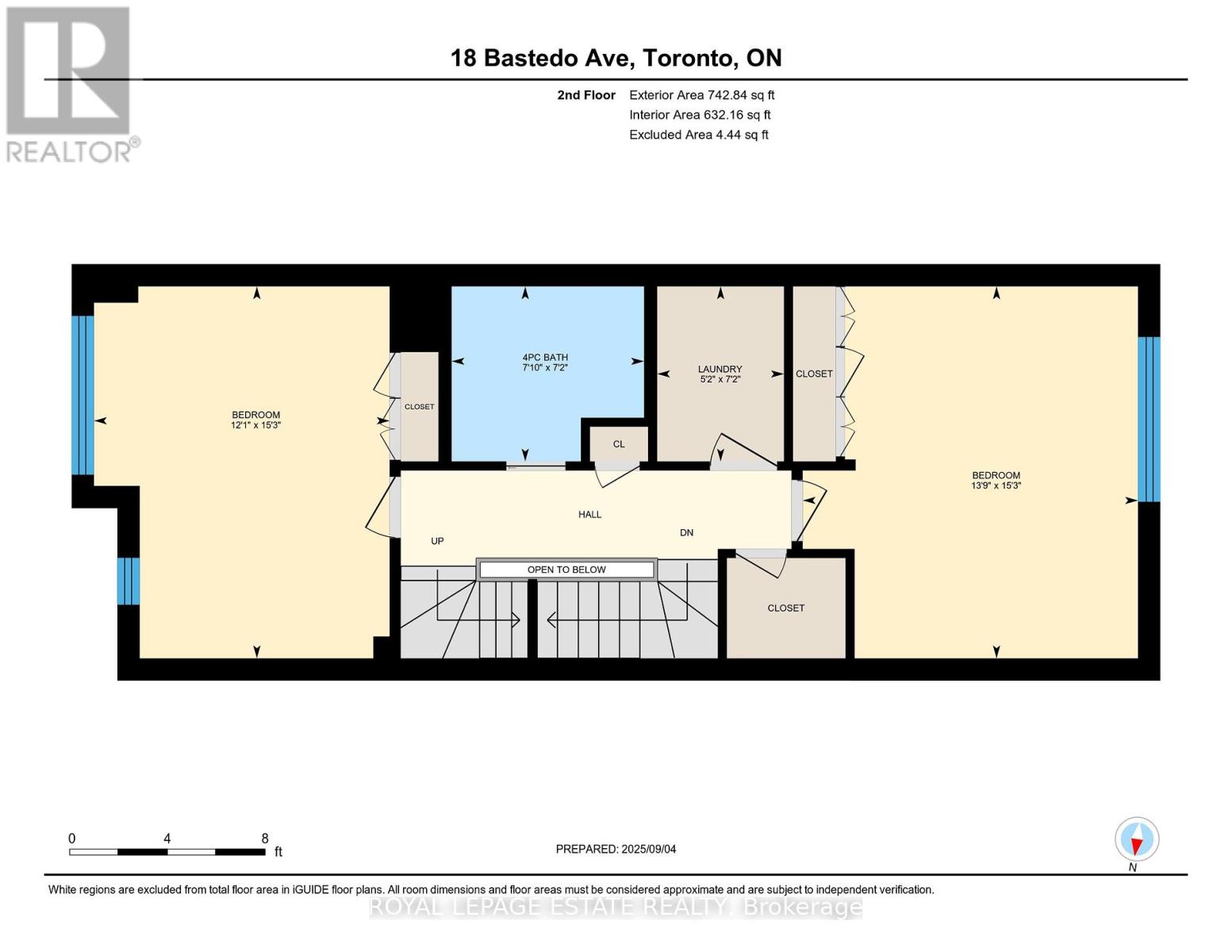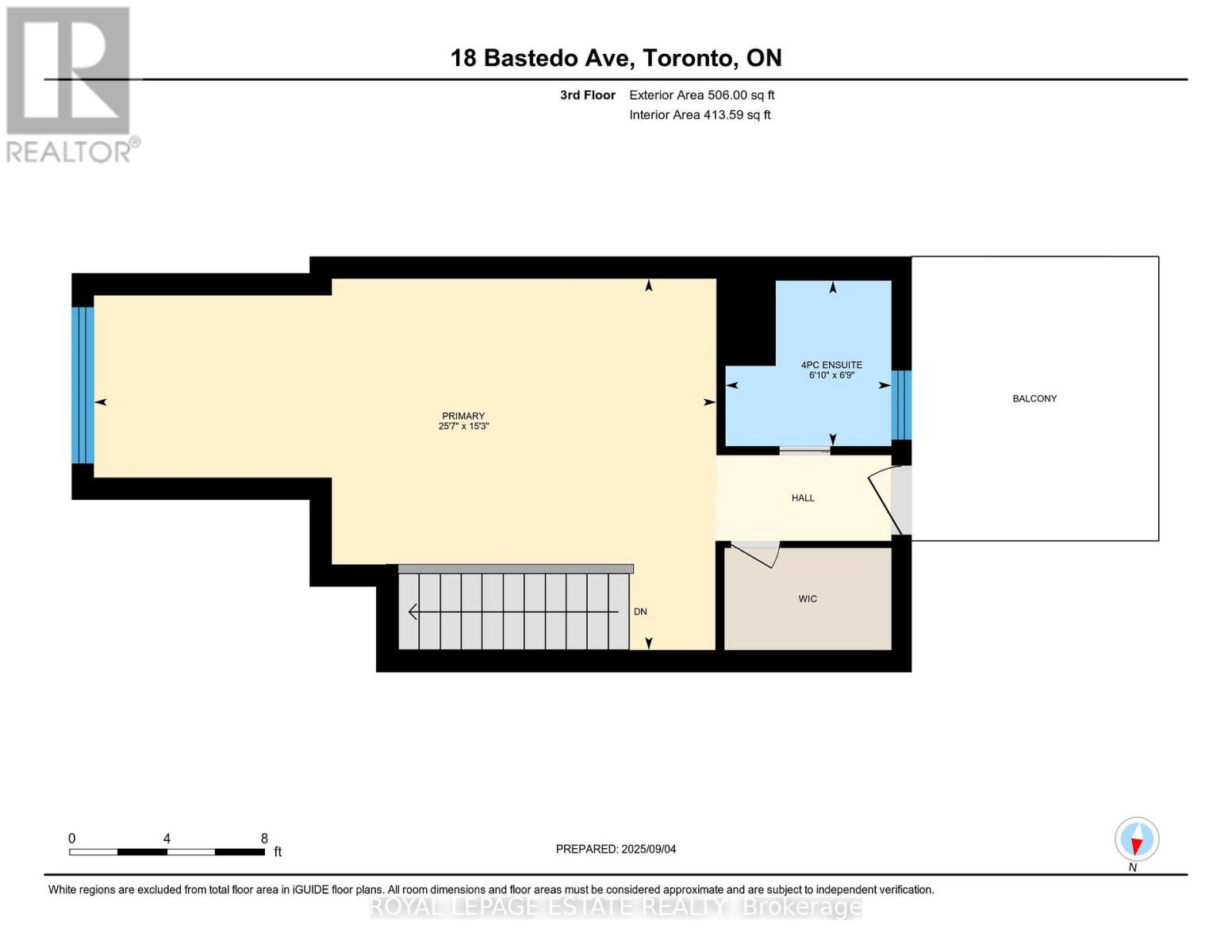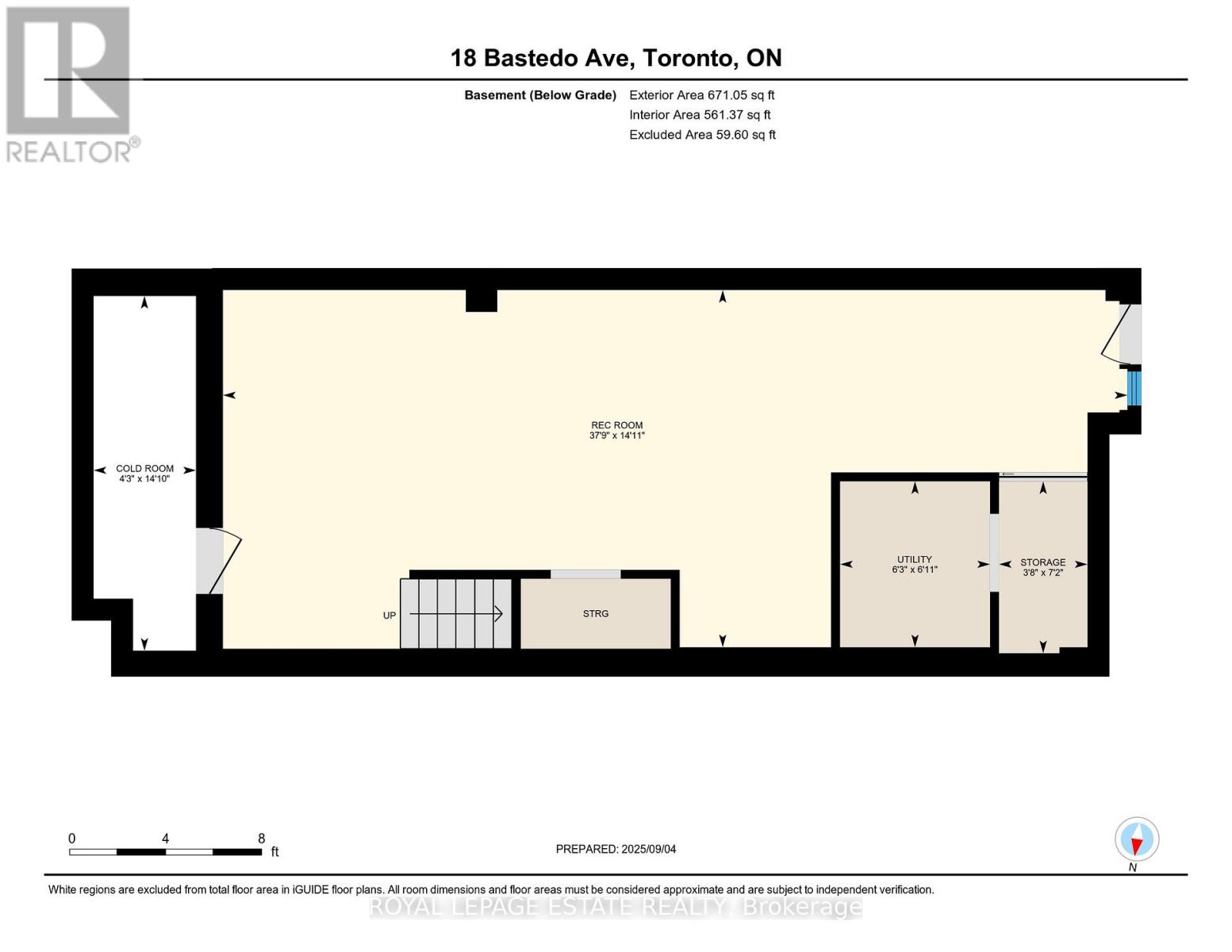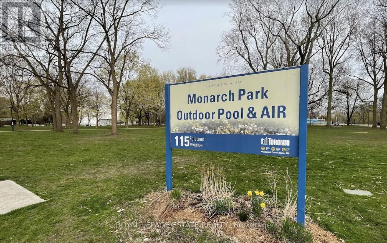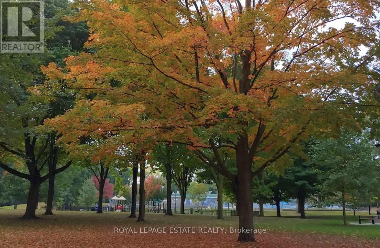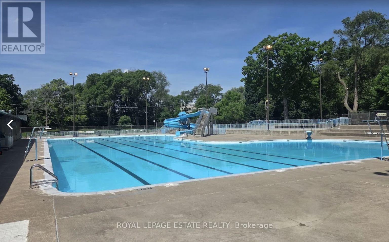18 Bastedo Avenue Toronto, Ontario M4C 3M7
$1,549,900
Designer 3-storey townhouse that feels just like a semi! This newer-build offers 3 very spacious bedrooms and 2.5 baths, including a stunning 3rd-floor primary retreat with vaulted ceilings, a walk-in closet, an ensuite, and a private sun deck. Open concept living on the main floor, high ceilings throughout and plenty of living space including the finished basement with separate walk-out. Storage abounds on every floor and convenient laundry on the 2nd floor! Rarely found 2 car parking off wide lane! Bright, stylish, and thoughtfully designed, this home checks all the boxes. Great schools, dog parks, kids parks, markets, restaurants, cafes, and easy access to Go transit, TTC and highways, AND let your kids play on the street with no through way traffic, it's just your neighbours! Parking pad is being repaved! (id:24801)
Property Details
| MLS® Number | E12387599 |
| Property Type | Single Family |
| Community Name | Woodbine Corridor |
| Features | Lane |
| Parking Space Total | 2 |
Building
| Bathroom Total | 3 |
| Bedrooms Above Ground | 3 |
| Bedrooms Total | 3 |
| Appliances | Cooktop, Dishwasher, Dryer, Hood Fan, Microwave, Oven, Washer, Refrigerator |
| Basement Development | Finished |
| Basement Features | Walk Out |
| Basement Type | N/a (finished) |
| Construction Style Attachment | Attached |
| Cooling Type | Central Air Conditioning |
| Exterior Finish | Brick |
| Flooring Type | Carpeted, Hardwood |
| Foundation Type | Poured Concrete |
| Half Bath Total | 1 |
| Heating Fuel | Natural Gas |
| Heating Type | Forced Air |
| Stories Total | 3 |
| Size Interior | 1,500 - 2,000 Ft2 |
| Type | Row / Townhouse |
| Utility Water | Municipal Water |
Parking
| No Garage |
Land
| Acreage | No |
| Sewer | Sanitary Sewer |
| Size Depth | 88 Ft ,7 In |
| Size Frontage | 16 Ft ,1 In |
| Size Irregular | 16.1 X 88.6 Ft |
| Size Total Text | 16.1 X 88.6 Ft |
Rooms
| Level | Type | Length | Width | Dimensions |
|---|---|---|---|---|
| Second Level | Bedroom | 4.64 m | 3.69 m | 4.64 m x 3.69 m |
| Second Level | Bedroom | 4.64 m | 4.19 m | 4.64 m x 4.19 m |
| Second Level | Laundry Room | 2.18 m | 1.58 m | 2.18 m x 1.58 m |
| Second Level | Bathroom | 2.18 m | 2.4 m | 2.18 m x 2.4 m |
| Third Level | Bathroom | 2.07 m | 2.08 m | 2.07 m x 2.08 m |
| Third Level | Primary Bedroom | 4.65 m | 7.79 m | 4.65 m x 7.79 m |
| Basement | Recreational, Games Room | 4.54 m | 11.49 m | 4.54 m x 11.49 m |
| Basement | Cold Room | 4.51 m | 1.3 m | 4.51 m x 1.3 m |
| Basement | Other | 2.18 m | 1.12 m | 2.18 m x 1.12 m |
| Basement | Utility Room | 2.11 m | 1.91 m | 2.11 m x 1.91 m |
| Main Level | Foyer | 2.34 m | 1.5 m | 2.34 m x 1.5 m |
| Main Level | Living Room | 3.52 m | 4.54 m | 3.52 m x 4.54 m |
| Main Level | Dining Room | 3.52 m | 3.29 m | 3.52 m x 3.29 m |
| Main Level | Kitchen | 4.61 m | 3.51 m | 4.61 m x 3.51 m |
Utilities
| Cable | Available |
| Electricity | Installed |
| Sewer | Installed |
Contact Us
Contact us for more information
Lainey Kathleen Bonsell
Broker
www.lthome.ca/
www.facebook.com/LTHome.ca
twitter.com/LTHOME_ca
www.linkedin.com/pub/lainey-bonsell/3a/a14/184
1052 Kingston Road
Toronto, Ontario M4E 1T4
(416) 690-2181
(416) 690-3587
Teresita Link
Broker
(416) 400-6211
www.lthome.ca/
www.facebook.com/LTHome.ca/
twitter.com/LTHOME_ca
ca.linkedin.com/in/teresitahomes/
1052 Kingston Road
Toronto, Ontario M4E 1T4
(416) 690-2181
(416) 690-3587
Heather Allin
Salesperson
(416) 836-9838
www.lthome.ca/
www.facebook.com/HeatherAllinRealtor
1052 Kingston Road
Toronto, Ontario M4E 1T4
(416) 690-2181
(416) 690-3587
Lynn Kizik
Salesperson
www.lthome.ca/
www.facebook.com/LTHome.ca
1052 Kingston Road
Toronto, Ontario M4E 1T4
(416) 690-2181
(416) 690-3587


