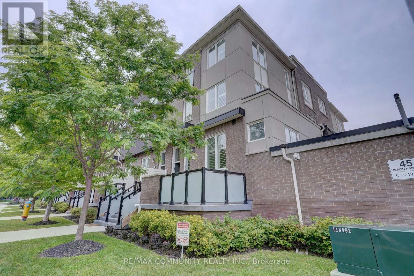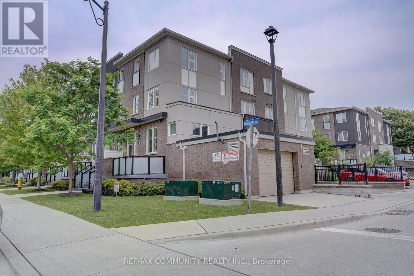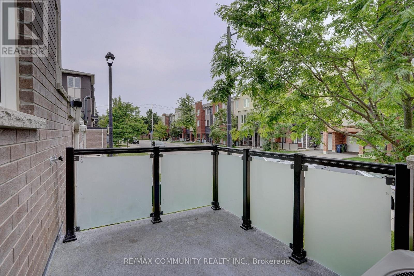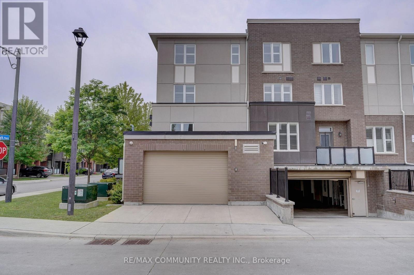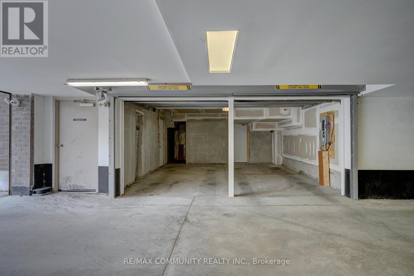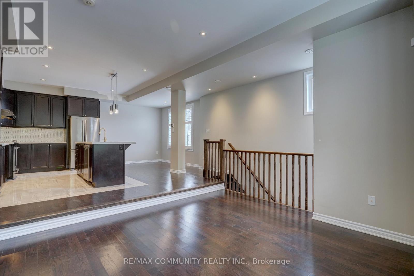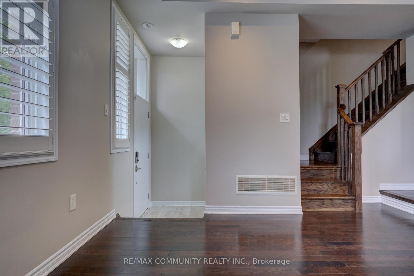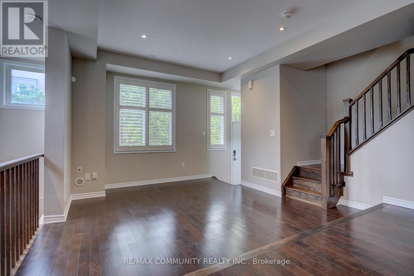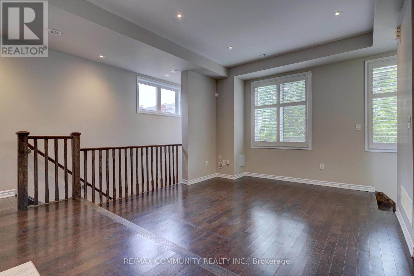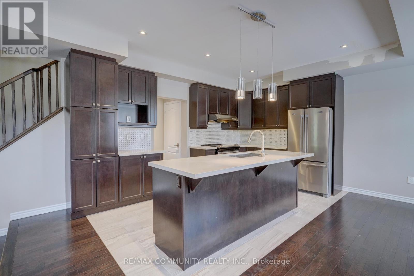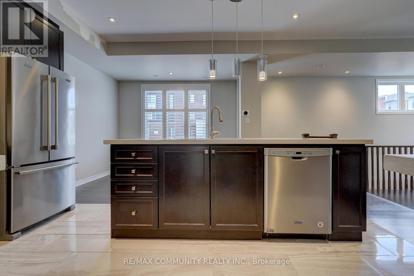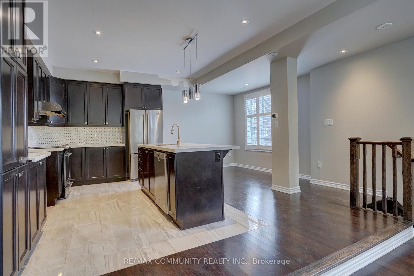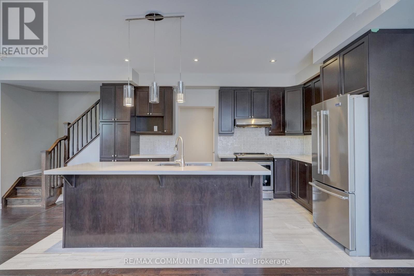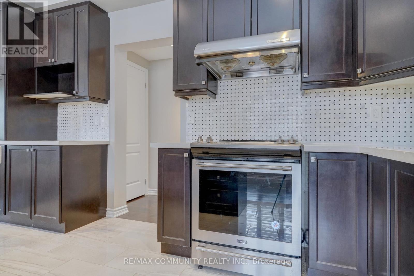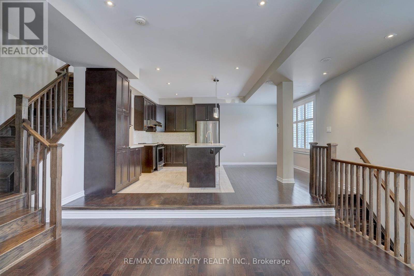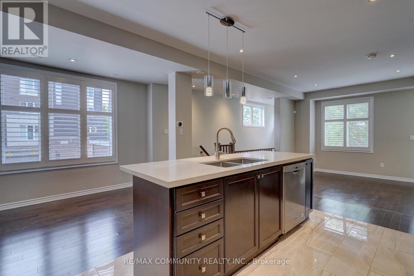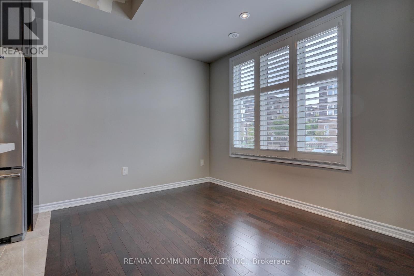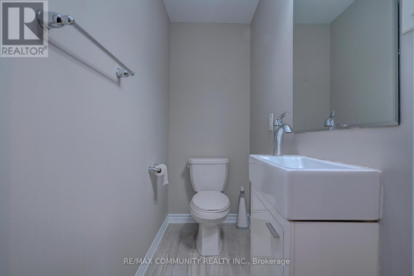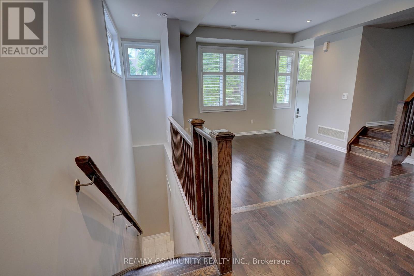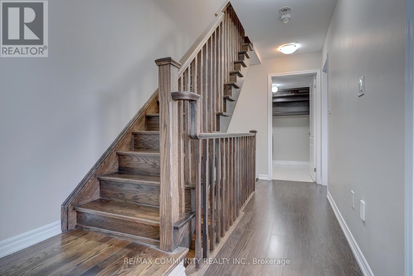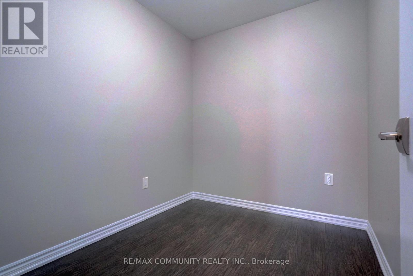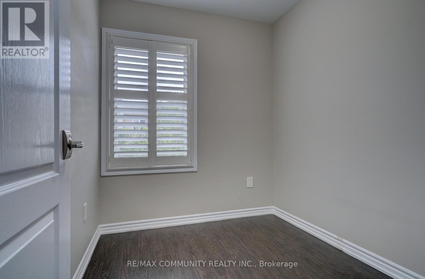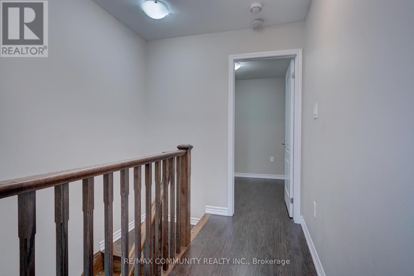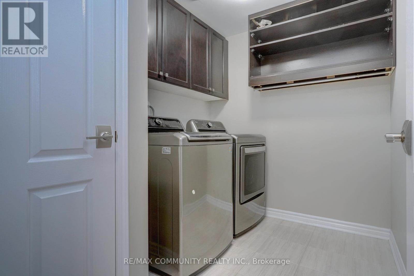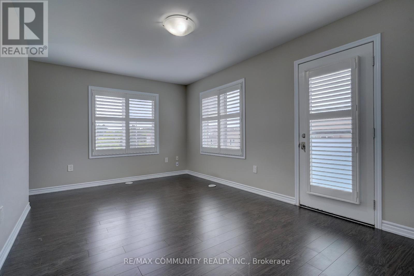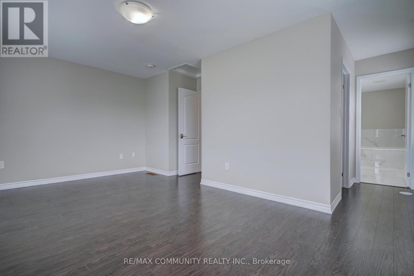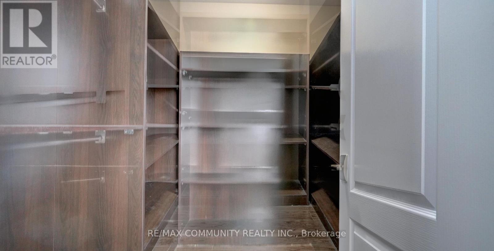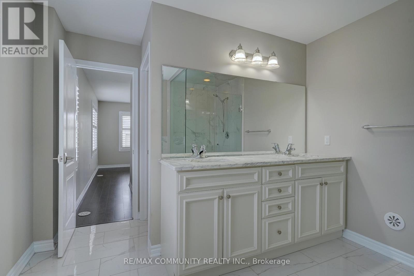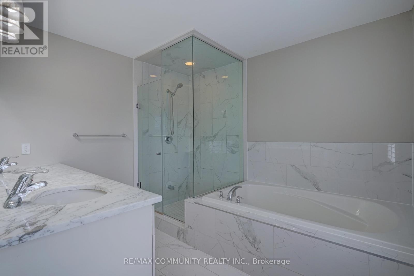18 - 45 Heron Park Place Toronto, Ontario M1E 0B8
$3,300 Monthly
Discover this stunning Mattamy-built corner townhome offering 3 bedrooms, 2 dens, and 3 bathrooms, all with very low maintenance fees. This home faces a wide street, ensuring ample natural light throughout the day. The excellent floor plan features an open concept main floor, perfect for modern living and entertaining. Enjoy relaxing on the lovely porch, and benefit from rare double car garage parking with direct access to the house. The home includes 2 full bathrooms and a powder room on the main floor for added convenience. Located close to schools, TTC/GO transit, Highway 401,HeronPark Recreation Centre, the library, shopping centers, University of Toronto Scarborough, &Centennial College. This home offers the perfect blend of comfort, style, & convenience. (id:24801)
Property Details
| MLS® Number | E12501814 |
| Property Type | Single Family |
| Community Name | West Hill |
| Equipment Type | Water Heater |
| Parking Space Total | 2 |
| Rental Equipment Type | Water Heater |
Building
| Bathroom Total | 3 |
| Bedrooms Above Ground | 3 |
| Bedrooms Below Ground | 2 |
| Bedrooms Total | 5 |
| Appliances | Dishwasher, Dryer, Stove, Washer, Window Coverings, Refrigerator |
| Basement Type | None |
| Construction Style Attachment | Attached |
| Cooling Type | Central Air Conditioning |
| Exterior Finish | Brick, Stucco |
| Flooring Type | Hardwood, Tile, Laminate |
| Foundation Type | Poured Concrete |
| Half Bath Total | 1 |
| Heating Fuel | Natural Gas |
| Heating Type | Forced Air |
| Stories Total | 3 |
| Size Interior | 1,500 - 2,000 Ft2 |
| Type | Row / Townhouse |
| Utility Water | Municipal Water |
Parking
| Garage |
Land
| Acreage | No |
| Sewer | Sanitary Sewer |
Rooms
| Level | Type | Length | Width | Dimensions |
|---|---|---|---|---|
| Second Level | Bedroom 2 | 10.01 m | 10.99 m | 10.01 m x 10.99 m |
| Second Level | Bedroom 3 | 6.99 m | 6.99 m | 6.99 m x 6.99 m |
| Second Level | Den | 10.01 m | 8.01 m | 10.01 m x 8.01 m |
| Third Level | Primary Bedroom | 16.99 m | 10.01 m | 16.99 m x 10.01 m |
| Third Level | Den | 6 m | 6.99 m | 6 m x 6.99 m |
| Main Level | Living Room | 12.01 m | 6.99 m | 12.01 m x 6.99 m |
| Main Level | Dining Room | 14.01 m | 6 m | 14.01 m x 6 m |
| Main Level | Kitchen | 8.01 m | 14.99 m | 8.01 m x 14.99 m |
https://www.realtor.ca/real-estate/29059431/18-45-heron-park-place-toronto-west-hill-west-hill
Contact Us
Contact us for more information
Selvi Jeyaraja
Salesperson
www.realtorselvi.ca/
www.facebook.com/RealtorSelvi
203 - 1265 Morningside Ave
Toronto, Ontario M1B 3V9
(416) 287-2222
(416) 282-4488



