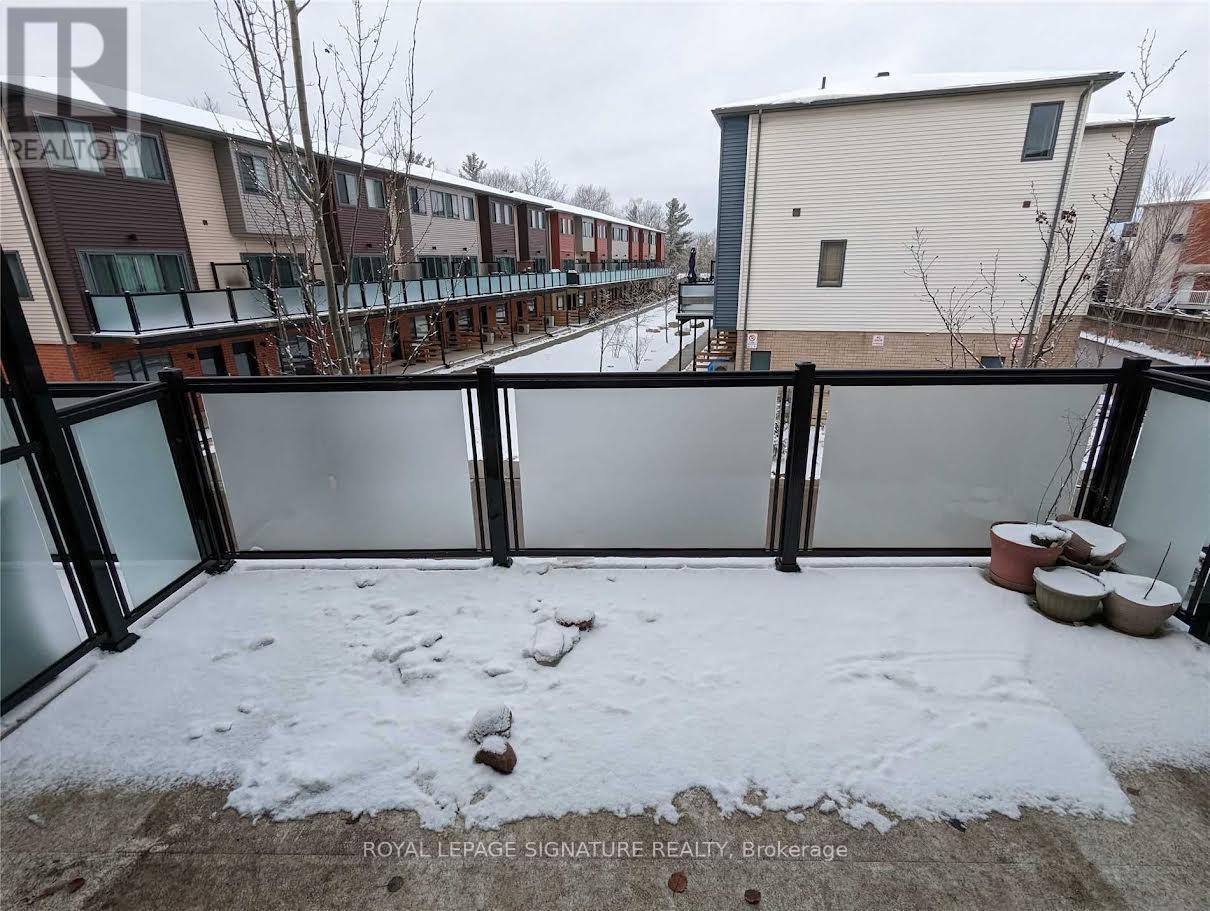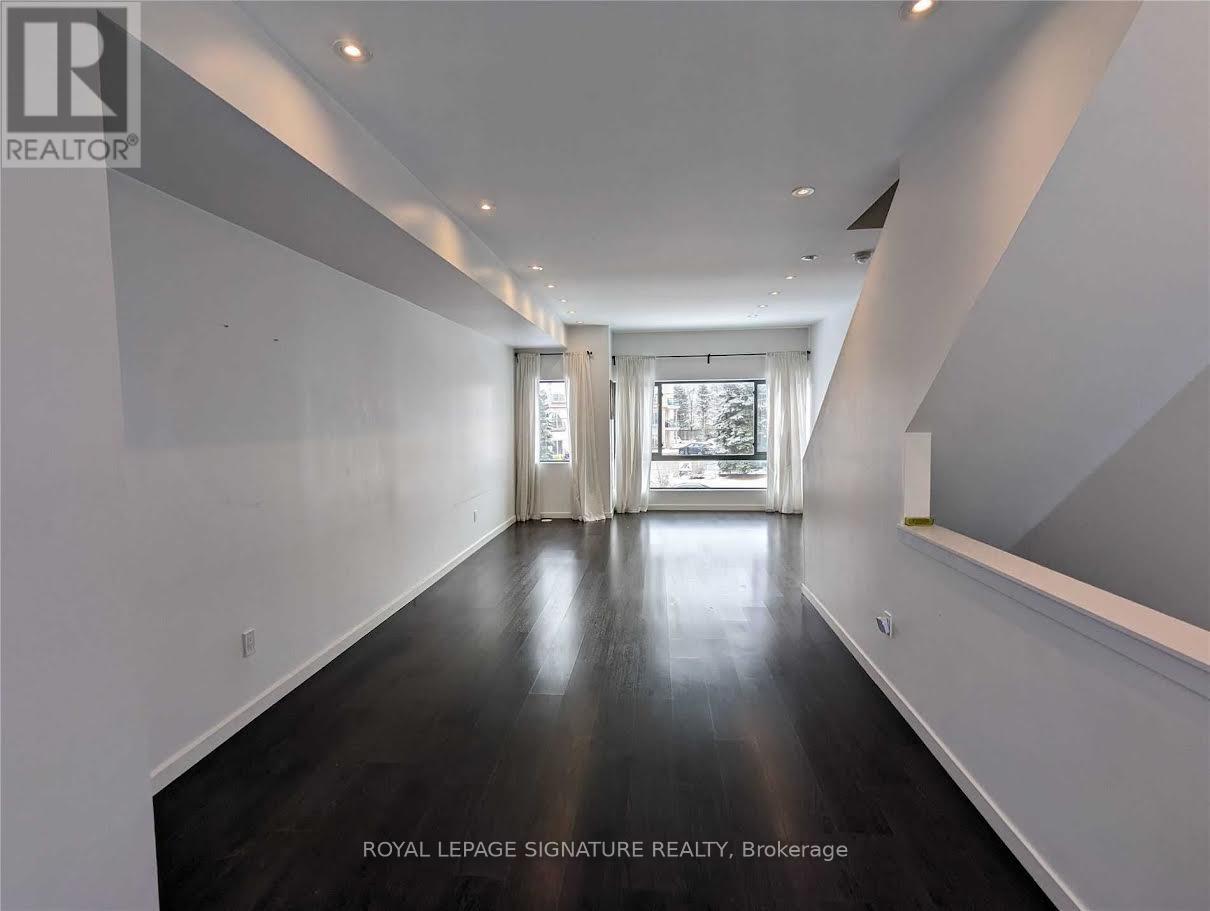18 - 369 Essa Road Barrie, Ontario L4N 9C8
$2,599 Monthly
Discover this stunning three-story townhome, located in one of the most sought-after and family-friendly neighbourhoods. This modern residence offers open-concept living, highlighted by floor-to-ceiling windows that flood the space with natural sunlight. The sleek kitchen boasts a spacious island with a breakfast bar and stylish quartz counter-tops, providing both functionality and elegance. Step outside onto the balcony, perfect for barbecuing and enjoying the outdoors. Situated just minutes from Highway 400, a recreation center, top-rated schools, and various amenities, this home combines comfort, style, and convenience for an ideal family lifestyle. (id:24801)
Property Details
| MLS® Number | S11912771 |
| Property Type | Single Family |
| Community Name | Ardagh |
| Amenities Near By | Public Transit |
| Community Features | Pet Restrictions, Community Centre |
| Features | Balcony, Carpet Free |
| Parking Space Total | 2 |
| Structure | Deck |
Building
| Bathroom Total | 3 |
| Bedrooms Above Ground | 3 |
| Bedrooms Total | 3 |
| Amenities | Visitor Parking |
| Appliances | Garage Door Opener Remote(s), Water Heater - Tankless, Dishwasher, Dryer, Garage Door Opener, Microwave, Refrigerator, Stove, Washer, Window Coverings |
| Cooling Type | Central Air Conditioning |
| Exterior Finish | Aluminum Siding, Brick |
| Flooring Type | Laminate |
| Foundation Type | Concrete |
| Half Bath Total | 1 |
| Heating Fuel | Natural Gas |
| Heating Type | Forced Air |
| Stories Total | 3 |
| Size Interior | 1,400 - 1,599 Ft2 |
| Type | Row / Townhouse |
Parking
| Garage |
Land
| Acreage | No |
| Land Amenities | Public Transit |
Rooms
| Level | Type | Length | Width | Dimensions |
|---|---|---|---|---|
| Second Level | Living Room | 4.3 m | 4.88 m | 4.3 m x 4.88 m |
| Second Level | Dining Room | 3.05 m | 3.05 m | 3.05 m x 3.05 m |
| Second Level | Kitchen | 4.3 m | 4.2 m | 4.3 m x 4.2 m |
| Third Level | Primary Bedroom | 3.5 m | 3.81 m | 3.5 m x 3.81 m |
| Third Level | Bedroom 2 | 4.3 m | 3.66 m | 4.3 m x 3.66 m |
| Ground Level | Den | 4.3 m | 3.58 m | 4.3 m x 3.58 m |
https://www.realtor.ca/real-estate/27937964/18-369-essa-road-barrie-ardagh-ardagh
Contact Us
Contact us for more information
Indy Deol
Salesperson
www.titansrealtygroup.com/
https//www.facebook.com/indy.deol.3
201-30 Eglinton Ave West
Mississauga, Ontario L5R 3E7
(905) 568-2121
(905) 568-2588
Sahibdeep Singh
Salesperson
201-30 Eglinton Ave West
Mississauga, Ontario L5R 3E7
(905) 568-2121
(905) 568-2588





















