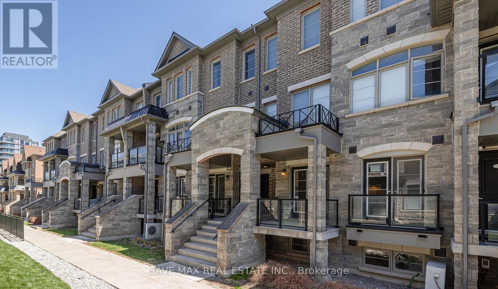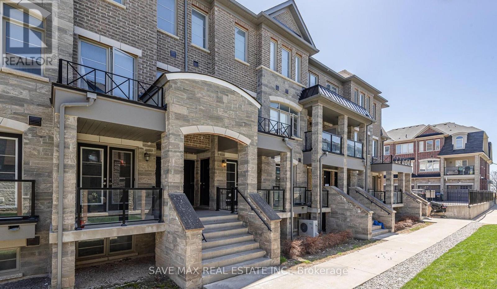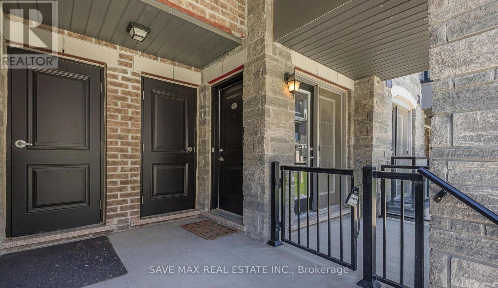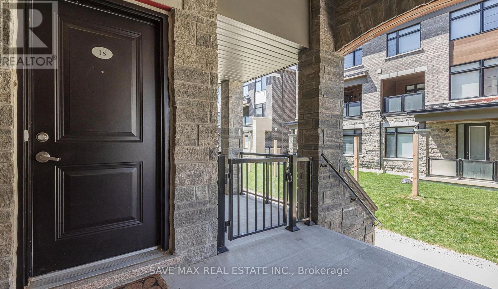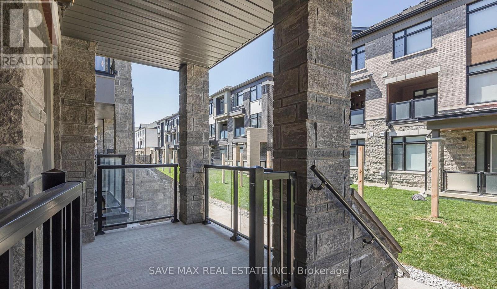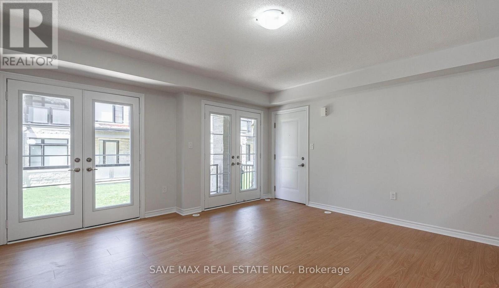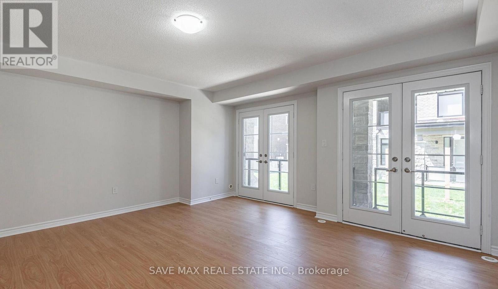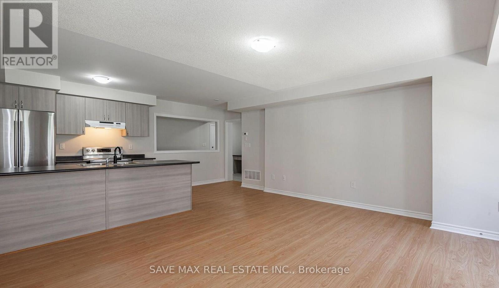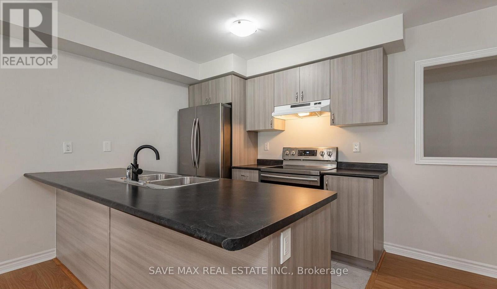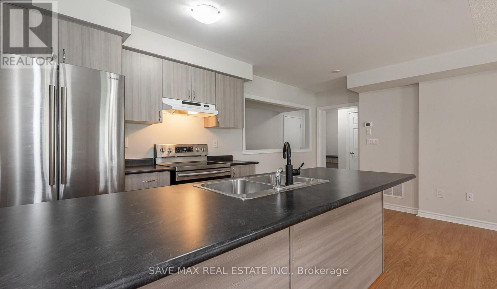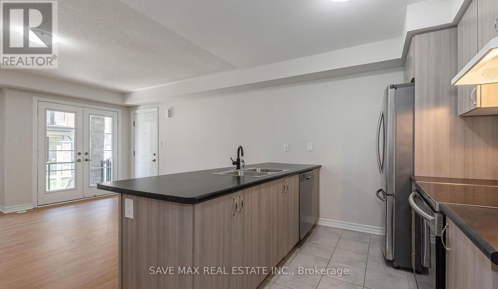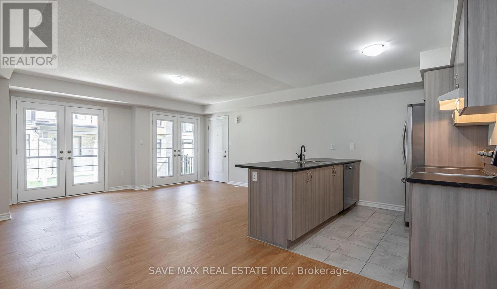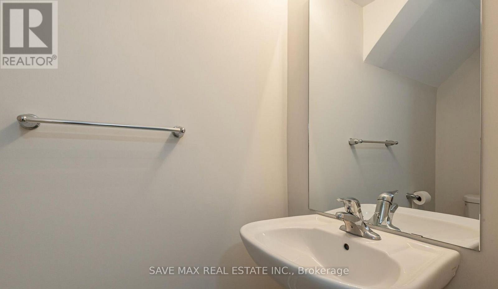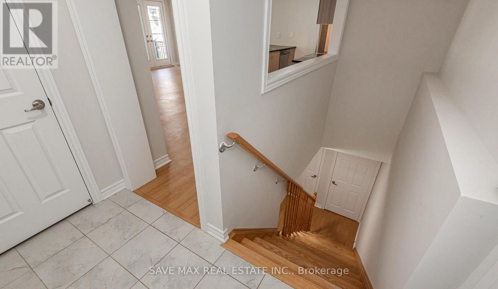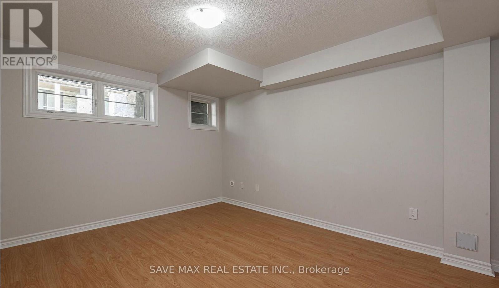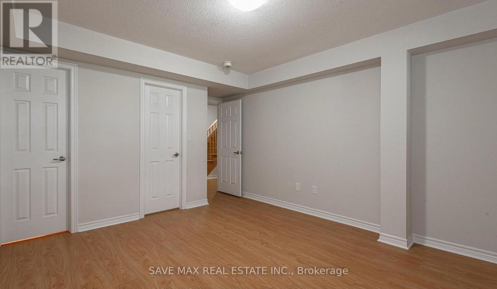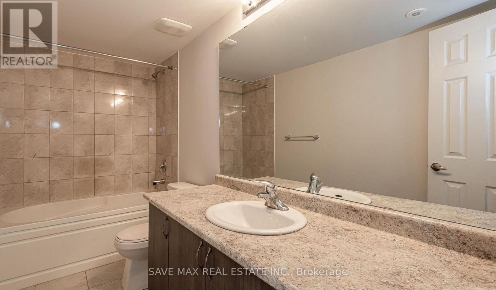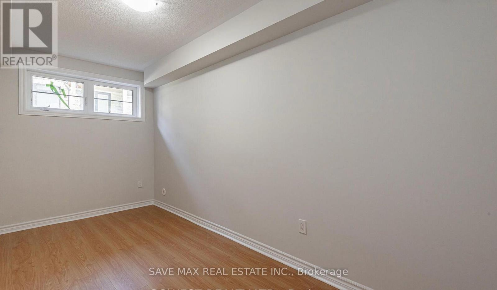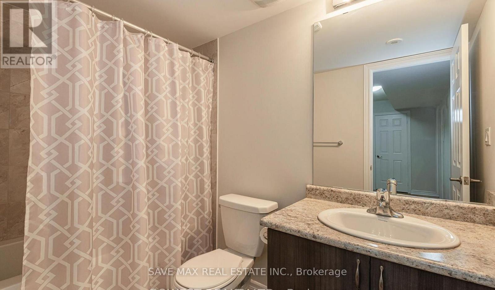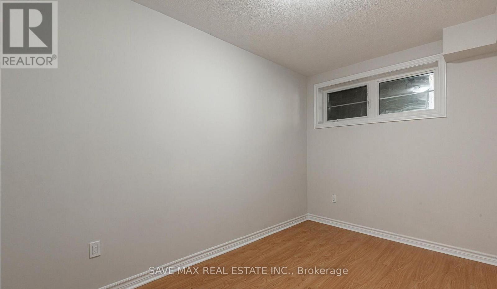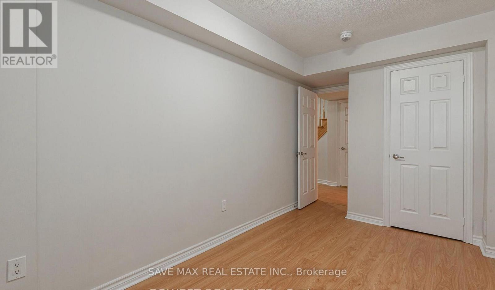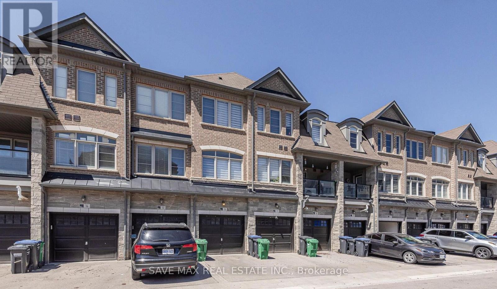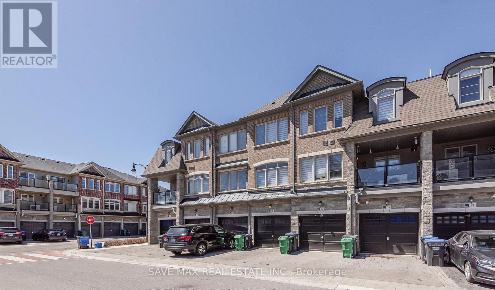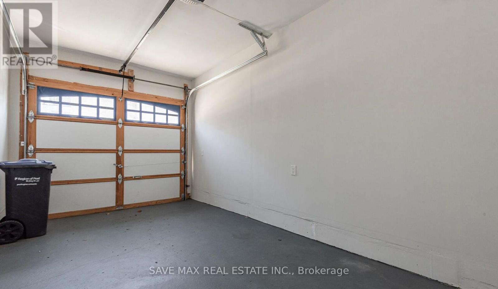18 - 200 Veterns Drive Brampton, Ontario L7A 4S6
$2,300 Monthly
Beautiful 3 Bedroom 3 Washroom,Freshly painted and featuring new laminate flooring, this bright Northeast-facing stacked townhouse is located in a highly desirable Brampton neighbourhood. Offering Direct Garage access to the main level, this home includes 3 spacious and sun-filled bedrooms. The primary bedroom features a 4-piece ensuite and walk-in closet. A modern kitchen is equipped with stainless steel appliances, granite countertops, and a central island with breakfast bar. The open-concept living and dining area provides access to a private balcony, perfect for relaxing or entertaining. Additional features include a convenient 2-piece main bathroom, ensuite laundry, and one-car garage. Ideally located within walking distance to Grocery stores, banks, parks, schools, and daycare. Easy access to Highways 401 & 407, public transit, and just minutes from Mount Pleasant GO Station ,No Carpet!! (id:24801)
Property Details
| MLS® Number | W12482767 |
| Property Type | Single Family |
| Community Name | Northwest Brampton |
| Community Features | Pets Allowed With Restrictions |
| Parking Space Total | 2 |
Building
| Bathroom Total | 3 |
| Bedrooms Above Ground | 3 |
| Bedrooms Total | 3 |
| Age | 0 To 5 Years |
| Amenities | Visitor Parking |
| Appliances | Garage Door Opener Remote(s) |
| Basement Type | None |
| Cooling Type | Central Air Conditioning |
| Exterior Finish | Brick |
| Half Bath Total | 1 |
| Heating Fuel | Natural Gas |
| Heating Type | Forced Air |
| Stories Total | 2 |
| Size Interior | 1,200 - 1,399 Ft2 |
| Type | Row / Townhouse |
Parking
| Garage |
Land
| Acreage | No |
Rooms
| Level | Type | Length | Width | Dimensions |
|---|---|---|---|---|
| Lower Level | Primary Bedroom | 3.96 m | 3.81 m | 3.96 m x 3.81 m |
| Lower Level | Bedroom 2 | 4.27 m | 2.44 m | 4.27 m x 2.44 m |
| Lower Level | Bedroom 3 | 3.96 m | 2.53 m | 3.96 m x 2.53 m |
| Main Level | Great Room | 5.06 m | 4.45 m | 5.06 m x 4.45 m |
| Main Level | Eating Area | 2.41 m | 2.45 m | 2.41 m x 2.45 m |
| Main Level | Kitchen | 2.74 m | 2.31 m | 2.74 m x 2.31 m |
| Main Level | Study | 2.2 m | 2.1 m | 2.2 m x 2.1 m |
Contact Us
Contact us for more information
I. P. Rawal
Broker
www.savemax.ca/
1550 Enterprise Rd #305
Mississauga, Ontario L4W 4P4
(905) 459-7900
(905) 216-7820
www.savemax.ca/
www.facebook.com/SaveMaxRealEstate/
www.linkedin.com/company/9374396?trk=tyah&trkInfo=clickedVertical%3Acompany%2CclickedEntityI
twitter.com/SaveMaxRealty


