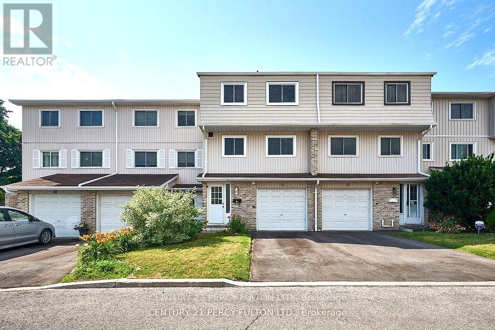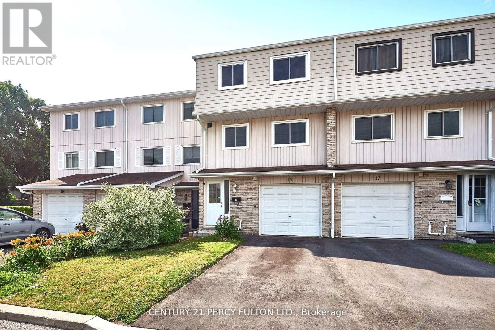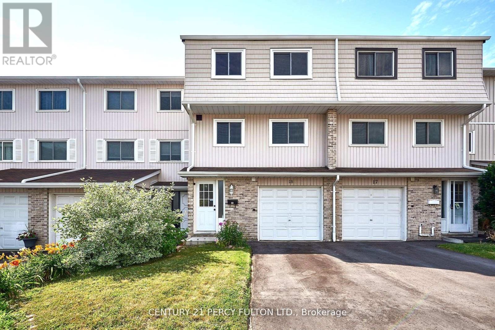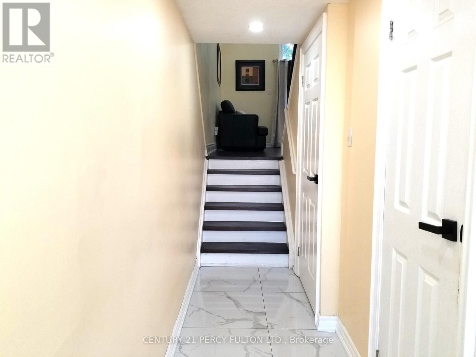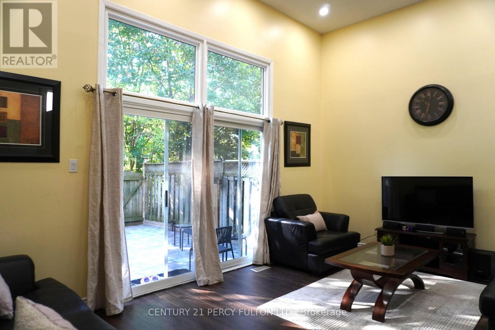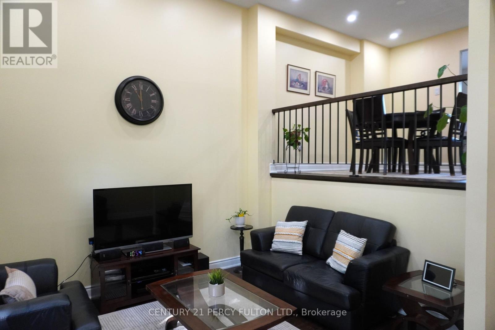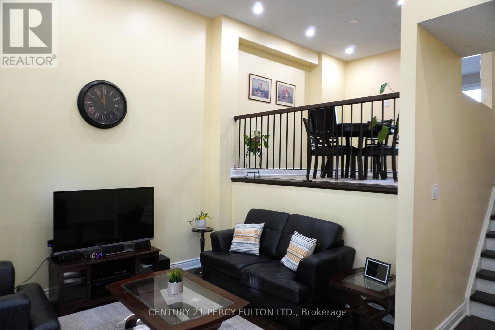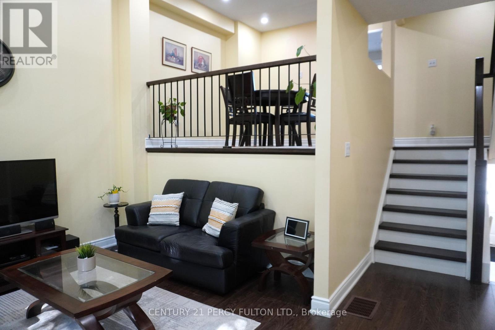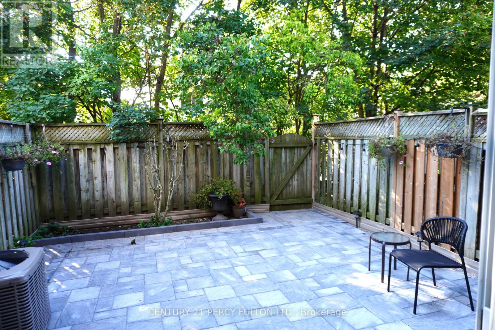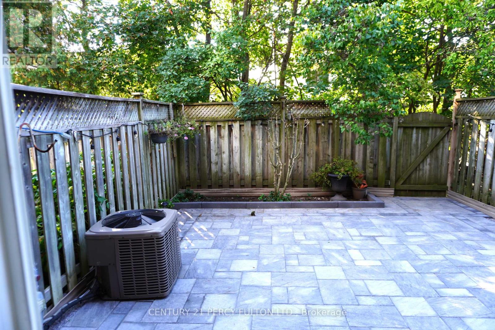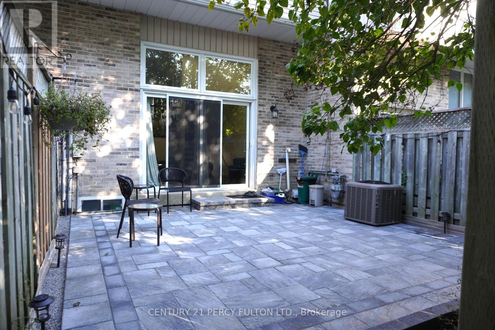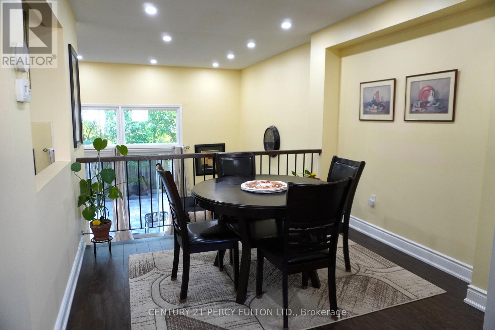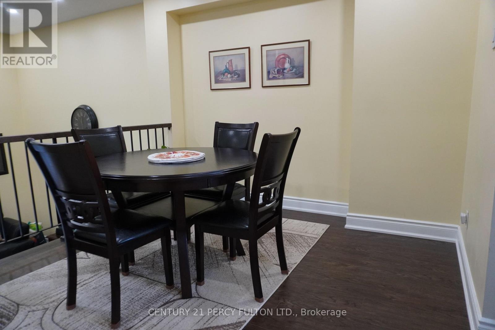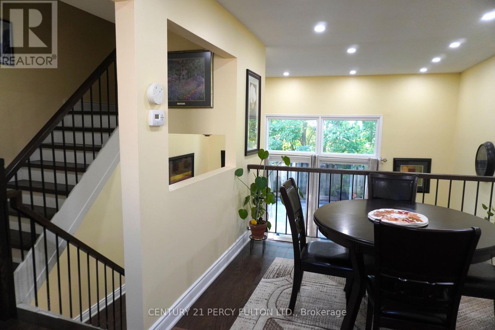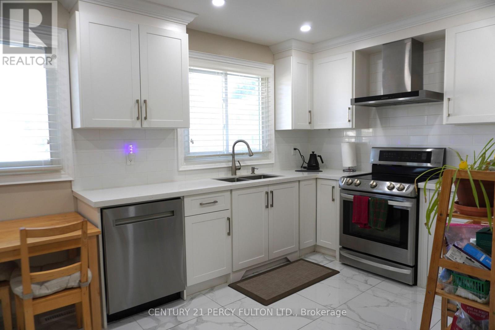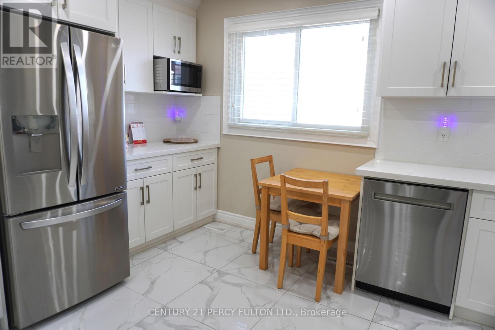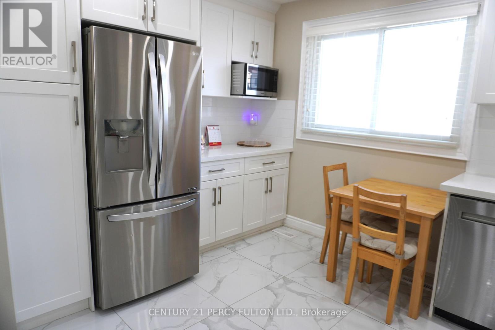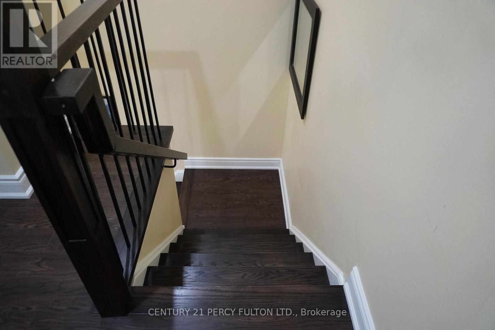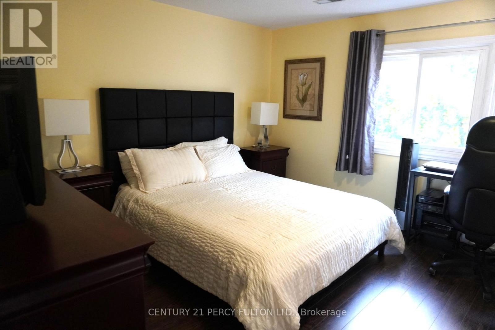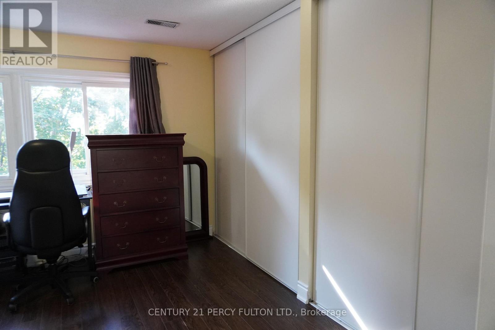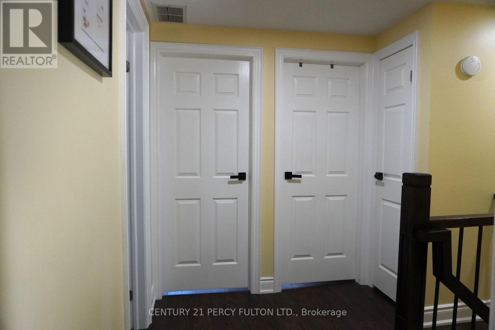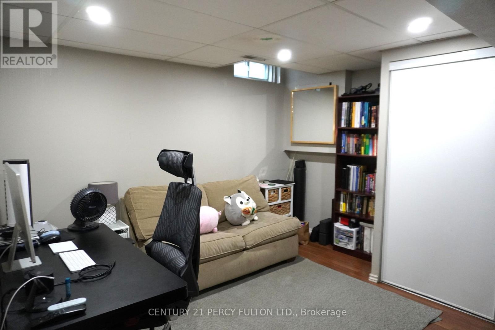18 - 1975 Rosefield Road Pickering, Ontario L1V 3E3
$699,000Maintenance, Cable TV, Common Area Maintenance, Insurance, Parking
$371.54 Monthly
Maintenance, Cable TV, Common Area Maintenance, Insurance, Parking
$371.54 MonthlyWelcome to this beautifully maintained multi-level townhome featuring a bright and spacious layout! The living room offers soaring cathedral ceilings with pot lights and a walkout to the yard, filling the space with abundant natural light. The updated kitchen showcases quartz countertops, stainless steel appliances (2022), a modern hood fan, and sleek white cabinetry. Enjoy newer laminate flooring throughout the home. The upper level offers a generous primary bedroom with dual closets and a 4-piece ensuite. The finished basement provides additional living space or storage options. Conveniently located just minutes from grocery stores, schools, restaurants, shopping, and more.**** Maintenance fees include high-speed internet and Rogers cable TV. **** (id:24801)
Property Details
| MLS® Number | E12452540 |
| Property Type | Single Family |
| Community Name | Liverpool |
| Community Features | Pet Restrictions |
| Equipment Type | Water Heater |
| Features | Balcony, Carpet Free |
| Parking Space Total | 2 |
| Rental Equipment Type | Water Heater |
Building
| Bathroom Total | 2 |
| Bedrooms Above Ground | 3 |
| Bedrooms Below Ground | 1 |
| Bedrooms Total | 4 |
| Appliances | Dishwasher, Dryer, Hood Fan, Stove, Washer, Window Coverings, Refrigerator |
| Basement Development | Finished |
| Basement Type | N/a (finished) |
| Cooling Type | Central Air Conditioning |
| Exterior Finish | Aluminum Siding, Brick |
| Half Bath Total | 1 |
| Heating Fuel | Natural Gas |
| Heating Type | Forced Air |
| Stories Total | 3 |
| Size Interior | 1,200 - 1,399 Ft2 |
| Type | Row / Townhouse |
Parking
| Attached Garage | |
| Garage |
Land
| Acreage | No |
Rooms
| Level | Type | Length | Width | Dimensions |
|---|---|---|---|---|
| Second Level | Primary Bedroom | 4.8 m | 3.4 m | 4.8 m x 3.4 m |
| Second Level | Bedroom 2 | 3.5 m | 2.6 m | 3.5 m x 2.6 m |
| Second Level | Bedroom 3 | 3.5 m | 2.6 m | 3.5 m x 2.6 m |
| Basement | Recreational, Games Room | 4.15 m | 3.7 m | 4.15 m x 3.7 m |
| Ground Level | Living Room | 5.4 m | 3.2 m | 5.4 m x 3.2 m |
| Ground Level | Dining Room | 3.4 m | 2.5 m | 3.4 m x 2.5 m |
| Ground Level | Kitchen | 5.4 m | 2.3 m | 5.4 m x 2.3 m |
https://www.realtor.ca/real-estate/28967623/18-1975-rosefield-road-pickering-liverpool-liverpool
Contact Us
Contact us for more information
Tom Joseph
Broker
www.teamtomjoseph.com/
2911 Kennedy Road
Toronto, Ontario M1V 1S8
(416) 298-8200
(416) 298-6602
HTTP://www.c21percyfulton.com
Jom T Joseph
Broker
(416) 825-7352
www.teamtomjoseph.com/
2911 Kennedy Road
Toronto, Ontario M1V 1S8
(416) 298-8200
(416) 298-6602
HTTP://www.c21percyfulton.com


