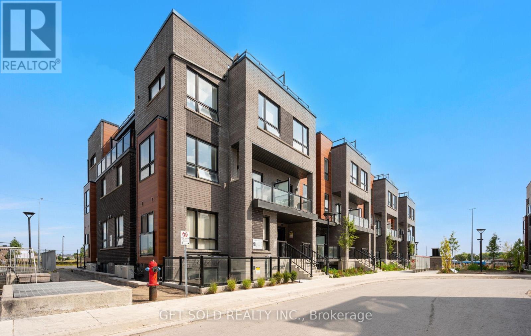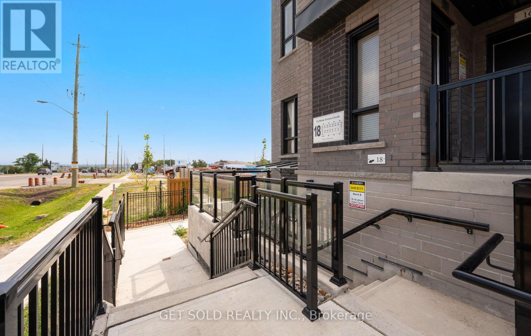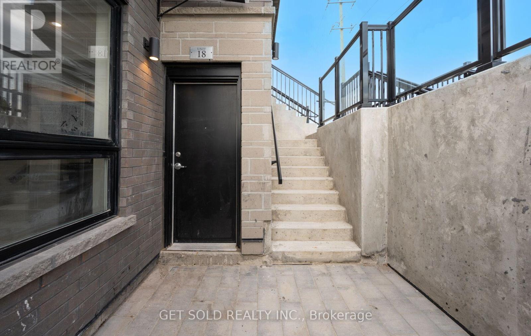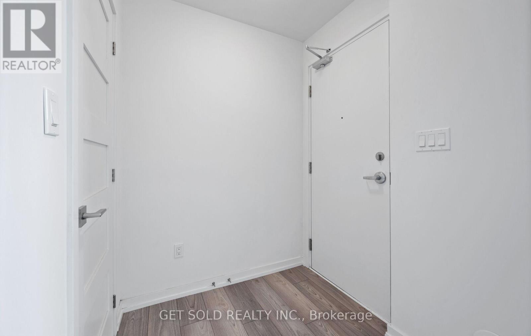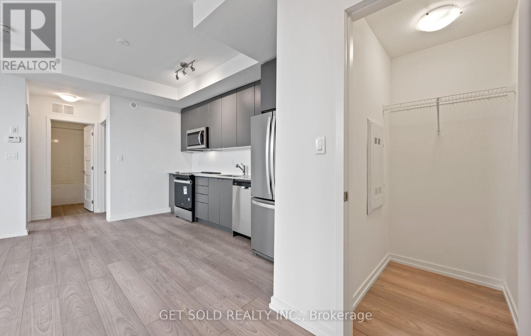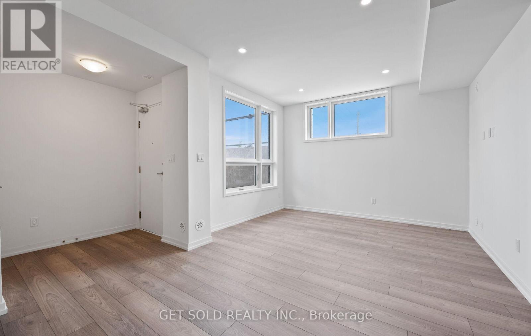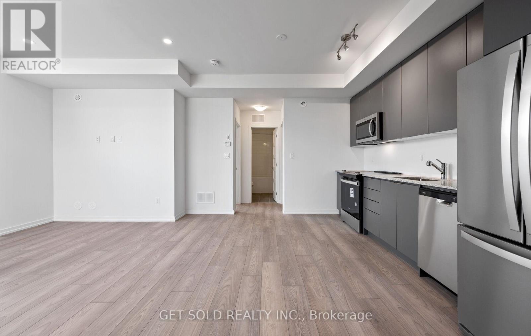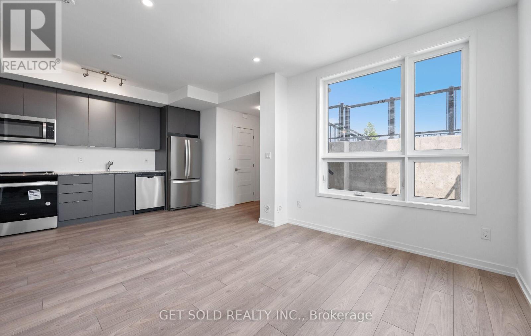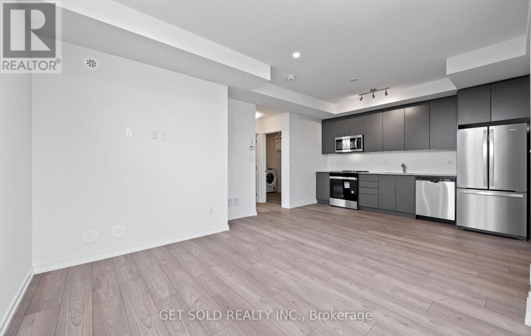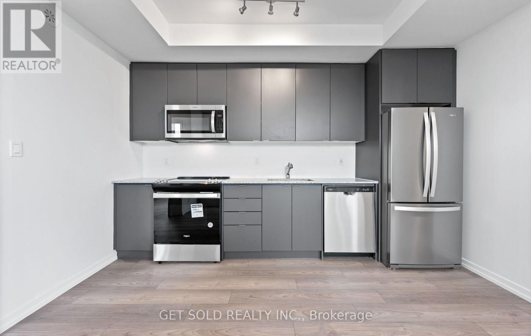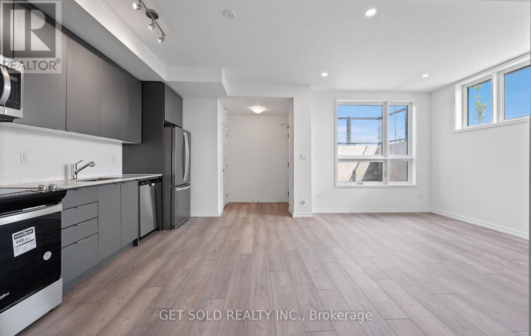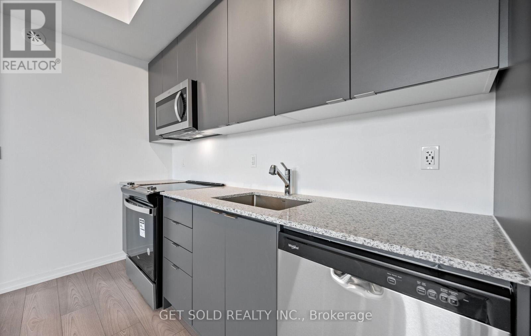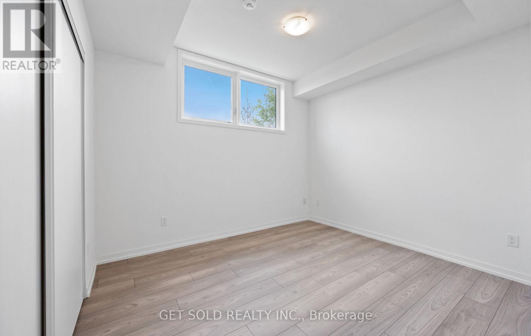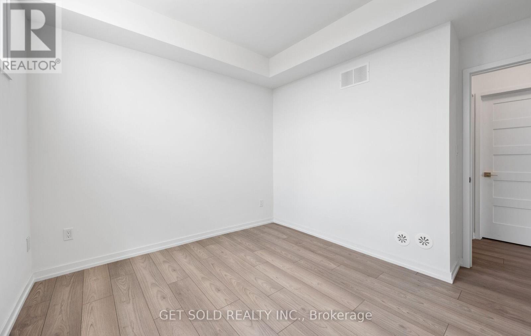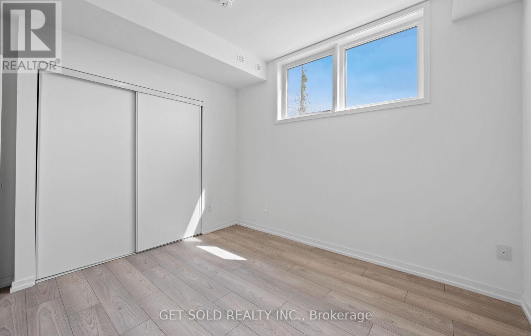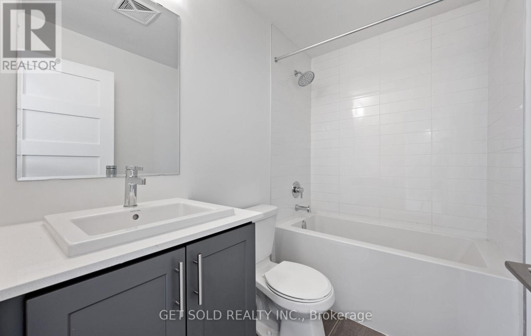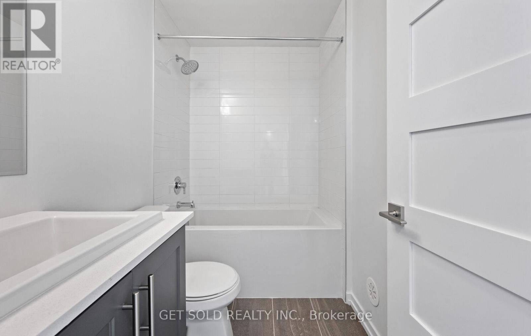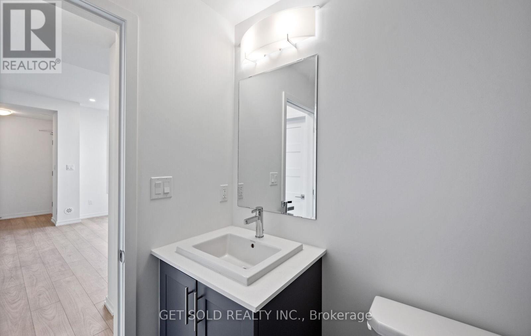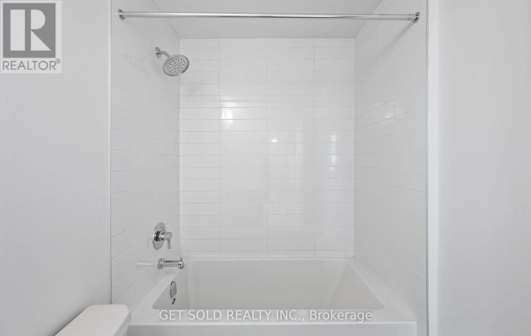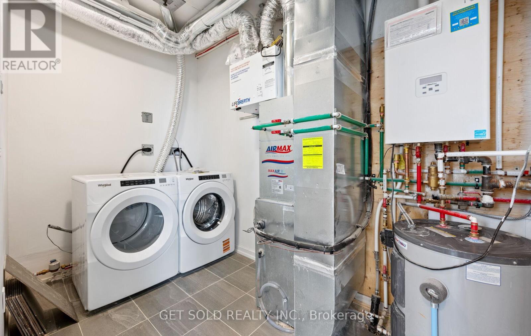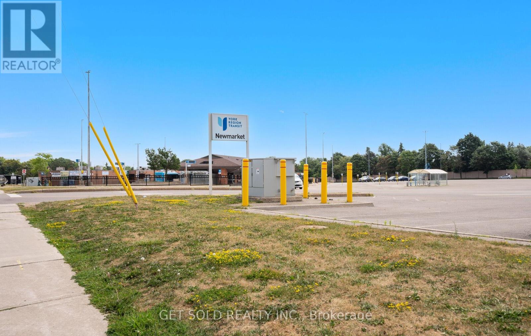18 - 18 Lytham Green Circle Newmarket, Ontario L3Y 0H4
$2,150 Monthly
This stacked condo townhouse is available for immediate and/or flexible occupancy, and features one bedroom, one bathroom, and one underground parking spot! Discover this newly built corner unit for lease, with large windows that allow for tons of natural light and a functional layout. This community is perfectly situated next to transit, major retailers, restaurant chains, grocery stores, plazas, and greenery. As an added bonus, this corner unit is conveniently located closest to the Newmarket Bus Terminal, saving you precious minutes (especially on those cold winter morning walks!). Hwy 404 and 400 are also minutes away so you can get around the GTA with ease. With low-maintenance living, a bright and modern design, and an unbeatable location, this home is ready for you to move in and make it yours. (id:24801)
Property Details
| MLS® Number | N12433884 |
| Property Type | Single Family |
| Community Name | Glenway Estates |
| Amenities Near By | Public Transit |
| Community Features | Pet Restrictions |
| Equipment Type | Water Heater |
| Features | In Suite Laundry |
| Parking Space Total | 1 |
| Rental Equipment Type | Water Heater |
Building
| Bathroom Total | 1 |
| Bedrooms Above Ground | 1 |
| Bedrooms Total | 1 |
| Age | New Building |
| Amenities | Visitor Parking |
| Appliances | Dishwasher, Dryer, Microwave, Stove, Washer, Refrigerator |
| Cooling Type | Central Air Conditioning |
| Exterior Finish | Brick Facing |
| Fire Protection | Smoke Detectors |
| Heating Fuel | Natural Gas |
| Heating Type | Forced Air |
| Size Interior | 600 - 699 Ft2 |
| Type | Row / Townhouse |
Parking
| Underground | |
| Garage |
Land
| Acreage | No |
| Land Amenities | Public Transit |
Rooms
| Level | Type | Length | Width | Dimensions |
|---|---|---|---|---|
| Main Level | Living Room | 5.52 m | 4.26 m | 5.52 m x 4.26 m |
| Main Level | Dining Room | 5.52 m | 4.26 m | 5.52 m x 4.26 m |
| Main Level | Utility Room | 1.56 m | 3.5 m | 1.56 m x 3.5 m |
| Main Level | Primary Bedroom | 2.77 m | 3.35 m | 2.77 m x 3.35 m |
Contact Us
Contact us for more information
Mina Naseem
Salesperson
(647) 922-9805
www.minanaseem.com/
24 Ronson Drive Unit 3
Toronto, Ontario M9W 1B4
(416) 901-7653
www.getsoldrealty.ca/


