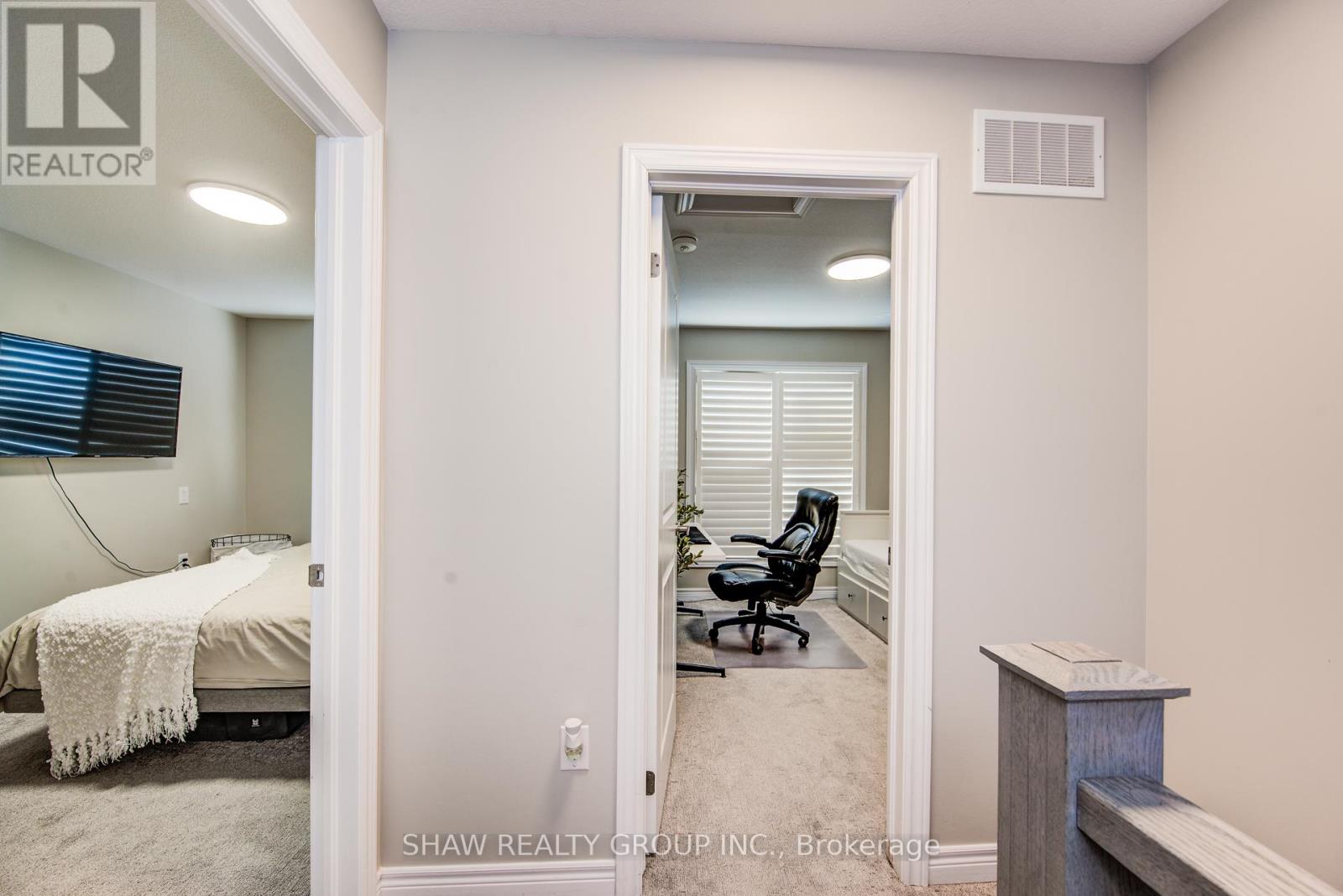18 - 100 Hollywood Court Cambridge, Ontario N1R 0C5
$599,900
Welcome to 100 Hollywood Court, Unit 18! Nestled in the heart of Cambridge, this stunning 2022-built stacked townhouse offers the perfect mix of modern style, functionality, and unbeatable convenience. With 1,200 sq. ft. of thoughtfully designed living space, this home is ideal for commuters, professionals, and families alike. Here are 5 reasons why youll love it! #5 SPACIOUS & AIRY LIVING Step inside to 9-ft ceilings, upgraded flooring, and an open-concept layout designed for effortless flow. The sun-filled living and dining areas create the perfect space to relax or entertain, with sliding doors leading to a private balcony featuring tempered glass panels. #4 DESIGNER KITCHEN The kitchen boasts upgraded cabinetry, gleaming granite countertops, and stainless steel appliances. The oversized island with seating is perfect for casual meals, while the ample storage ensures a clutter-free space. #3 WELL-APPOINTED BEDROOMS Upstairs, you'll find two spacious bedrooms, each with large windows and plenty of closet space. A modern 4-piece bathroom with sleek finishes completes the upper level, while top-floor laundry adds extra convenience. #2 PRIME COMMUTER LOCATION Just 5 minutes from Highway 401, this home offers easy access to the GTA and Kitchener-Waterloo. Plus, a SmartCentre steps away provides LA Fitness, Walmart, Best Buy, The Keg, and moreeverything you need within reach! #1 LOW-MAINTENANCE, TURNKEY LIVING Built in 2022, this contemporary townhome offers a move-in-ready lifestyle with modern finishes, a low-maintenance exterior, and a well-managed community. Enjoy all the perks of stylish, stress-free living in one of Cambridges most desirable areas. This is your chance to own a beautifully designed home in an unbeatable location. Property includes Tarion warranty. (id:24801)
Property Details
| MLS® Number | X11937415 |
| Property Type | Single Family |
| Parking Space Total | 2 |
Building
| Bathroom Total | 2 |
| Bedrooms Above Ground | 2 |
| Bedrooms Total | 2 |
| Appliances | Dishwasher, Dryer, Refrigerator, Stove, Washer, Window Coverings |
| Construction Style Attachment | Attached |
| Cooling Type | Central Air Conditioning |
| Exterior Finish | Brick, Steel |
| Foundation Type | Poured Concrete |
| Half Bath Total | 1 |
| Heating Fuel | Natural Gas |
| Heating Type | Forced Air |
| Stories Total | 3 |
| Size Interior | 1,500 - 2,000 Ft2 |
| Type | Row / Townhouse |
| Utility Water | Municipal Water |
Parking
| Attached Garage |
Land
| Acreage | No |
| Sewer | Sanitary Sewer |
| Size Depth | 41 Ft |
| Size Frontage | 21 Ft |
| Size Irregular | 21 X 41 Ft |
| Size Total Text | 21 X 41 Ft |
| Zoning Description | Rm3 |
Rooms
| Level | Type | Length | Width | Dimensions |
|---|---|---|---|---|
| Second Level | Bathroom | 1.52 m | 1.52 m | 1.52 m x 1.52 m |
| Second Level | Foyer | 2.62 m | 3.43 m | 2.62 m x 3.43 m |
| Second Level | Utility Room | 1.55 m | 1.55 m | 1.55 m x 1.55 m |
| Second Level | Utility Room | 0.79 m | 0.36 m | 0.79 m x 0.36 m |
| Third Level | Bathroom | 2.57 m | 2.21 m | 2.57 m x 2.21 m |
| Third Level | Bedroom | 2.97 m | 3.05 m | 2.97 m x 3.05 m |
| Third Level | Primary Bedroom | 3.05 m | 4.17 m | 3.05 m x 4.17 m |
| Main Level | Kitchen | 3.73 m | 2.64 m | 3.73 m x 2.64 m |
| Main Level | Living Room | 6.17 m | 4.04 m | 6.17 m x 4.04 m |
https://www.realtor.ca/real-estate/27834724/18-100-hollywood-court-cambridge
Contact Us
Contact us for more information
Shaw Hasyj
Salesperson
135 George St N Unit 201b
Cambridge, Ontario N1S 5C3
(800) 764-8138
www.shawrealtygroup.com/





































