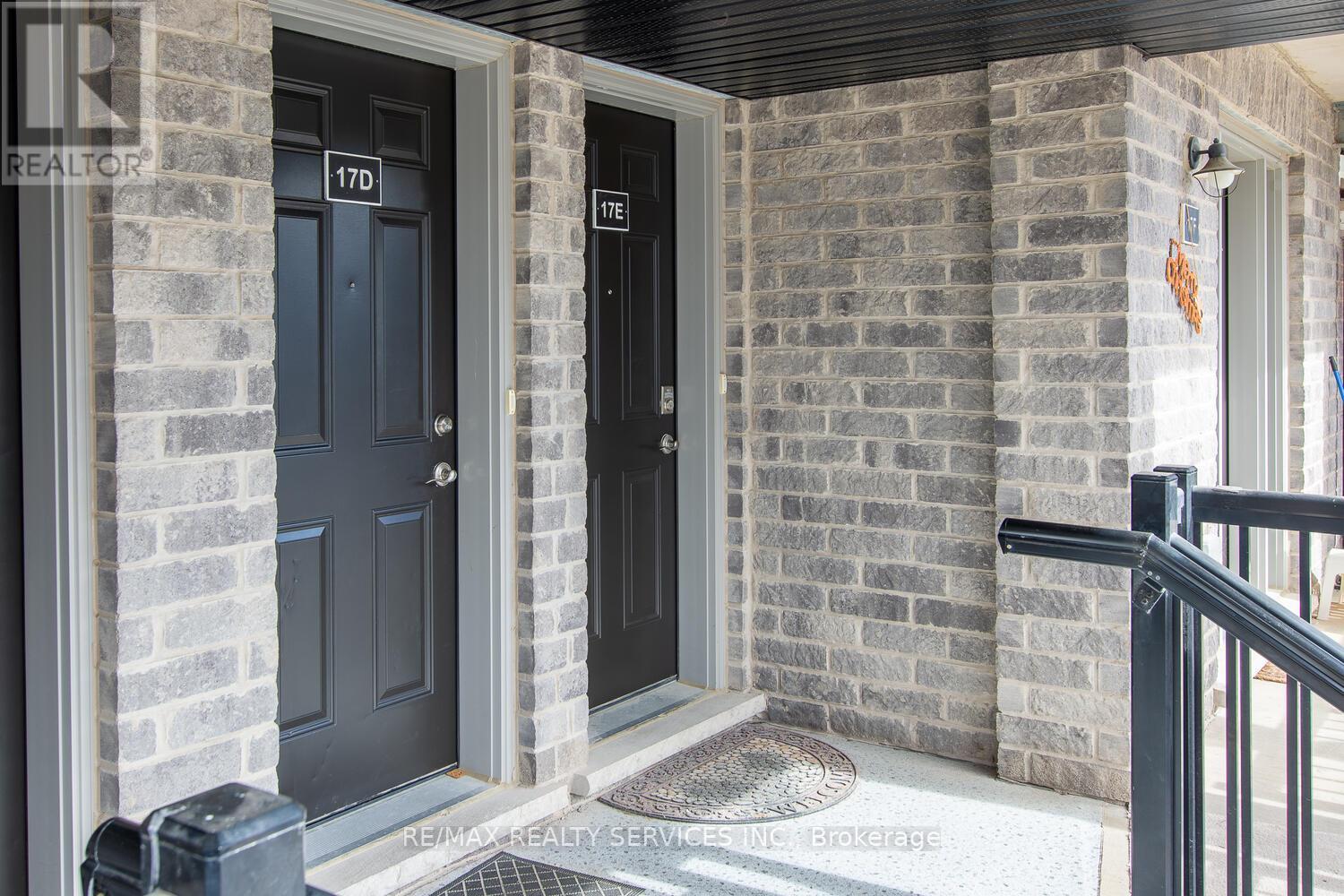17e - 1989 Ottawa Street S Kitchener, Ontario N2E 0C7
$539,900Maintenance, Parking, Common Area Maintenance
$269.47 Monthly
Maintenance, Parking, Common Area Maintenance
$269.47 MonthlyDiscover modern living at its finest in this stunning, contemporary two bedroom, two bathroom, two-story condo, designed with family comfort and style in mind. The open-concept layout enhances the flow between living, dining, and kitchen spaces, while the two levels provide added privacy and versatility. You will love: 1. 2 Spacious Bedrooms: especially the primary that offers access to the balcony, bedrooms are located on the second floor, offering privacy. 2. 2 Modern Bathrooms, 2 pcs in the common area and the main 4 pcs on the second floor. 3. 2-Story Layout: Maximizes space and privacy with living areas on the first floor and bedrooms on the second.4. Open-Concept Design: Perfect for entertaining, with a seamless flow between living, kitchen and dining areas.5. 2 Private Balconies: Enjoy outdoor living with balconies on each floor for your morning coffee or evening retreat.6- Family Oriented Community: Nestled in a neighborhood with parks, schools, this homes contemporary design, combined with a thoughtful two-story layout, creates an ideal setting for families seeking both style and comfort in a vibrant community. (id:24801)
Property Details
| MLS® Number | X9388760 |
| Property Type | Single Family |
| CommunityFeatures | Pet Restrictions |
| Features | Balcony, In Suite Laundry |
| ParkingSpaceTotal | 1 |
Building
| BathroomTotal | 2 |
| BedroomsAboveGround | 2 |
| BedroomsTotal | 2 |
| Appliances | Water Heater |
| CoolingType | Central Air Conditioning |
| ExteriorFinish | Aluminum Siding, Brick |
| FlooringType | Laminate |
| HalfBathTotal | 1 |
| HeatingFuel | Natural Gas |
| HeatingType | Forced Air |
| StoriesTotal | 2 |
| SizeInterior | 899.9921 - 998.9921 Sqft |
| Type | Apartment |
Land
| Acreage | No |
Rooms
| Level | Type | Length | Width | Dimensions |
|---|---|---|---|---|
| Second Level | Primary Bedroom | 4.9 m | 3.43 m | 4.9 m x 3.43 m |
| Second Level | Bedroom | 2.77 m | 2.49 m | 2.77 m x 2.49 m |
| Main Level | Great Room | 3.73 m | 2.82 m | 3.73 m x 2.82 m |
| Main Level | Dining Room | 2.16 m | 2.36 m | 2.16 m x 2.36 m |
| Main Level | Kitchen | 3.66 m | 2.9 m | 3.66 m x 2.9 m |
https://www.realtor.ca/real-estate/27521162/17e-1989-ottawa-street-s-kitchener
Interested?
Contact us for more information
Jorge Giraldo
Salesperson
295 Queen St E, Suite B
Brampton, Ontario L6W 3R1


































