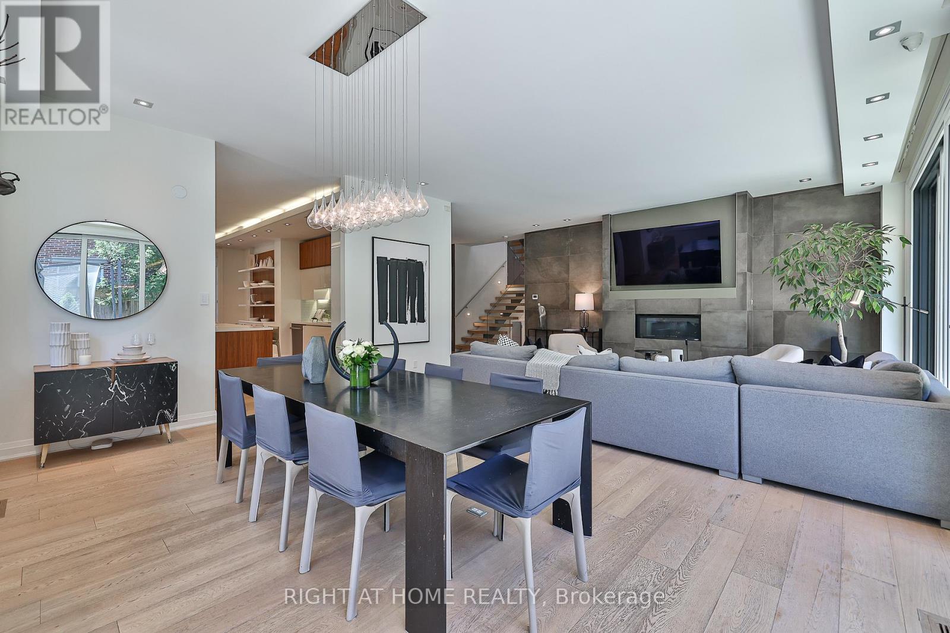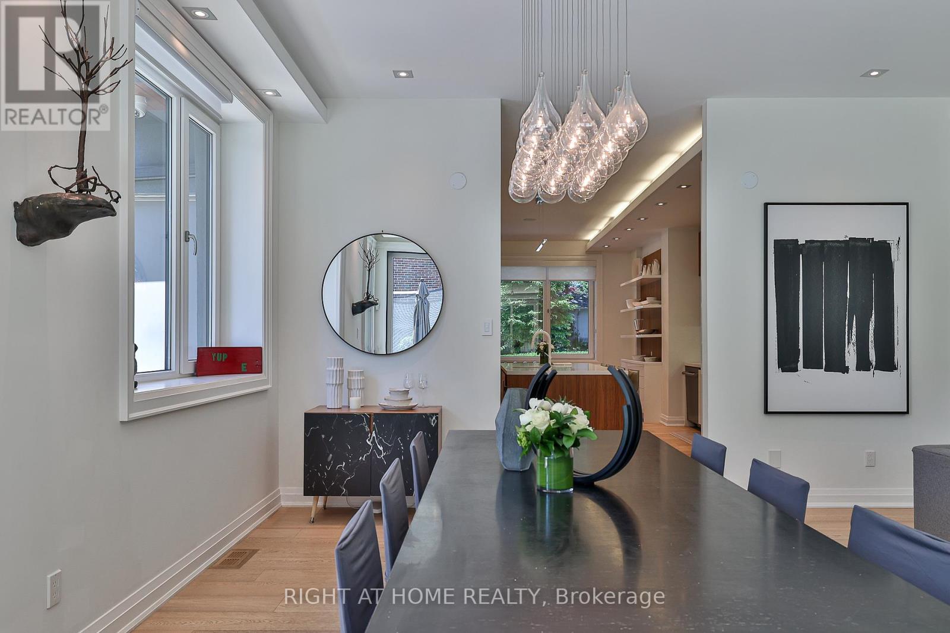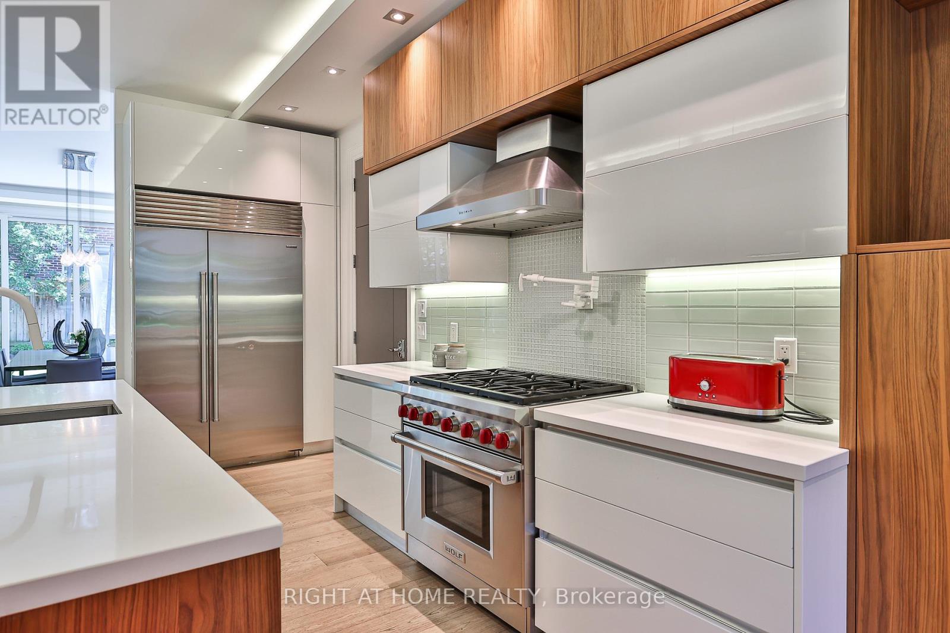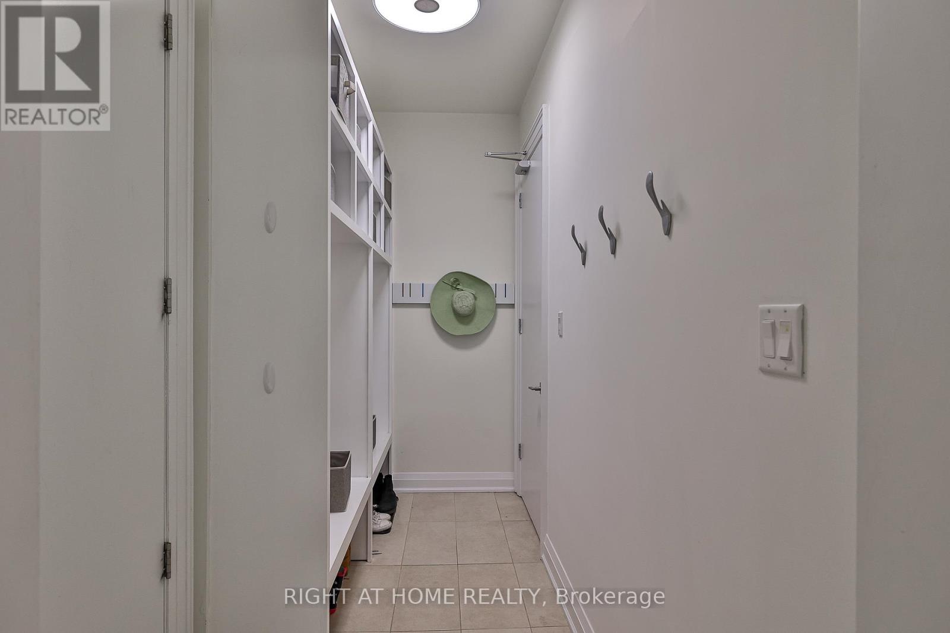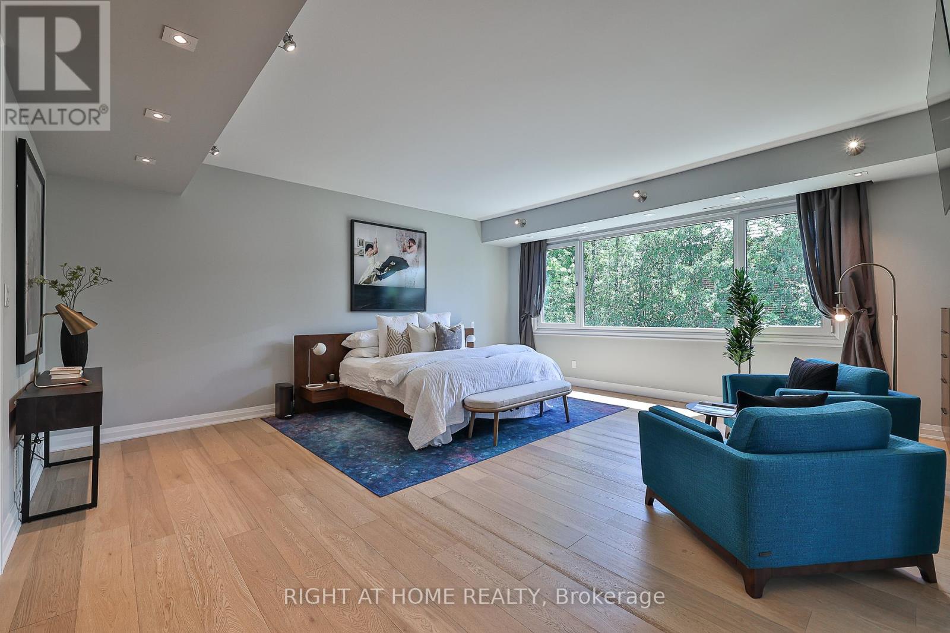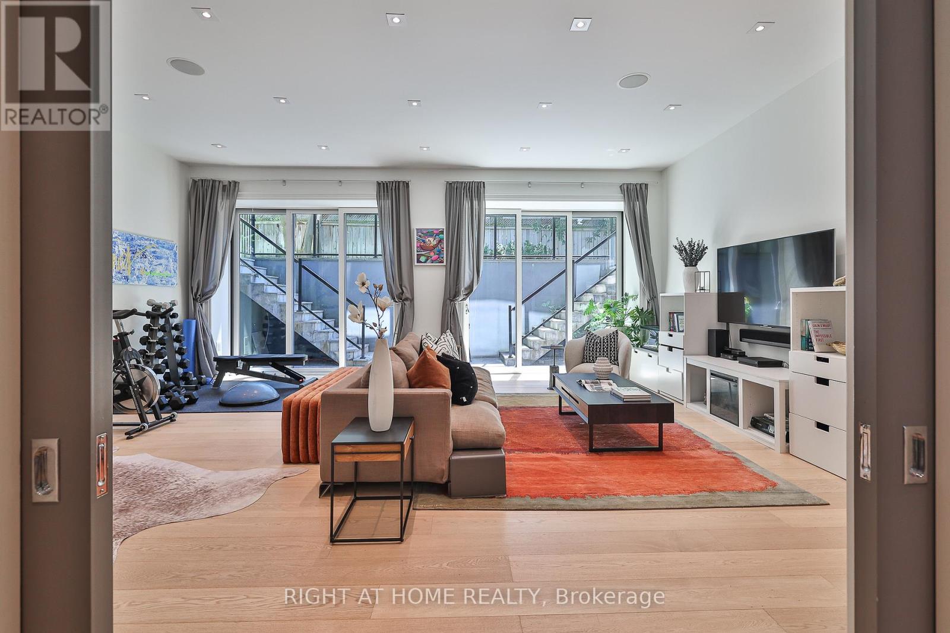179 Old Yonge Street Toronto, Ontario M2P 1R1
$17,500 Monthly
Modern luxury living in this exquisite contemporary masterpiece located in the prestigious St. Andrew neighborhood. Unique side-split 5+1 bedroom home, with its own ensuite baths( 8 washrooms). Approximately 6,200 square feet of living space. This home is perfect for a large family and all their guests. 10-foot high ceilings, large windows throughout, gas fireplaces, modern kitchen, spacious master bedroom with a room-sized walk-in closet, balcony, steam shower and double-sided fireplace, a movie room with a large screen and projector and a sauna located in the lower level. Fully furnished. Just move in!!! Don't miss this opportunity to live in a home that truly stands out from the rest! **** EXTRAS **** Property is fully furnished, including living room and dining room furnitures , kitchen accessories, utensils, pots and pans, all beds, all desks, TV's, projector in entertainment room, sauna, outdoor furnitures and trampoline. (id:24801)
Property Details
| MLS® Number | C11925829 |
| Property Type | Single Family |
| Community Name | St. Andrew-Windfields |
| AmenitiesNearBy | Public Transit, Schools |
| Features | Sump Pump, Sauna |
| ParkingSpaceTotal | 4 |
Building
| BathroomTotal | 8 |
| BedroomsAboveGround | 5 |
| BedroomsBelowGround | 1 |
| BedroomsTotal | 6 |
| Appliances | Garage Door Opener Remote(s), Water Meter |
| BasementDevelopment | Finished |
| BasementType | N/a (finished) |
| ConstructionStyleAttachment | Detached |
| ConstructionStyleSplitLevel | Sidesplit |
| CoolingType | Central Air Conditioning |
| ExteriorFinish | Stucco, Wood |
| FireplacePresent | Yes |
| FlooringType | Hardwood, Tile, Porcelain Tile, Ceramic |
| FoundationType | Block |
| HalfBathTotal | 1 |
| HeatingFuel | Natural Gas |
| HeatingType | Forced Air |
| SizeInterior | 4999.958 - 99999.6672 Sqft |
| Type | House |
| UtilityWater | Municipal Water |
Parking
| Garage |
Land
| Acreage | No |
| LandAmenities | Public Transit, Schools |
| Sewer | Sanitary Sewer |
| SizeDepth | 150 Ft |
| SizeFrontage | 76 Ft ,6 In |
| SizeIrregular | 76.5 X 150 Ft |
| SizeTotalText | 76.5 X 150 Ft|under 1/2 Acre |
Rooms
| Level | Type | Length | Width | Dimensions |
|---|---|---|---|---|
| Second Level | Bedroom 5 | 4.5 m | 4.37 m | 4.5 m x 4.37 m |
| Second Level | Primary Bedroom | 5.92 m | 6.22 m | 5.92 m x 6.22 m |
| Basement | Media | 5 m | 5.89 m | 5 m x 5.89 m |
| Basement | Bedroom | 3.91 m | 3.42 m | 3.91 m x 3.42 m |
| Lower Level | Family Room | 7.06 m | 5.56 m | 7.06 m x 5.56 m |
| Main Level | Foyer | 3.15 m | 3.45 m | 3.15 m x 3.45 m |
| Main Level | Living Room | 8.33 m | 4.98 m | 8.33 m x 4.98 m |
| Main Level | Dining Room | 8.33 m | 4.98 m | 8.33 m x 4.98 m |
| Main Level | Mud Room | 3.58 m | 1.42 m | 3.58 m x 1.42 m |
| Upper Level | Bedroom 2 | 3.86 m | 3.99 m | 3.86 m x 3.99 m |
| Upper Level | Bedroom 3 | 3.71 m | 4.01 m | 3.71 m x 4.01 m |
| Upper Level | Bedroom 4 | 3.68 m | 4.11 m | 3.68 m x 4.11 m |
Utilities
| Cable | Installed |
| Sewer | Installed |
Interested?
Contact us for more information
Ted Harris
Salesperson
1396 Don Mills Rd Unit B-121
Toronto, Ontario M3B 0A7
Carmen A. Tuvera
Salesperson
1396 Don Mills Rd Unit B-121
Toronto, Ontario M3B 0A7







