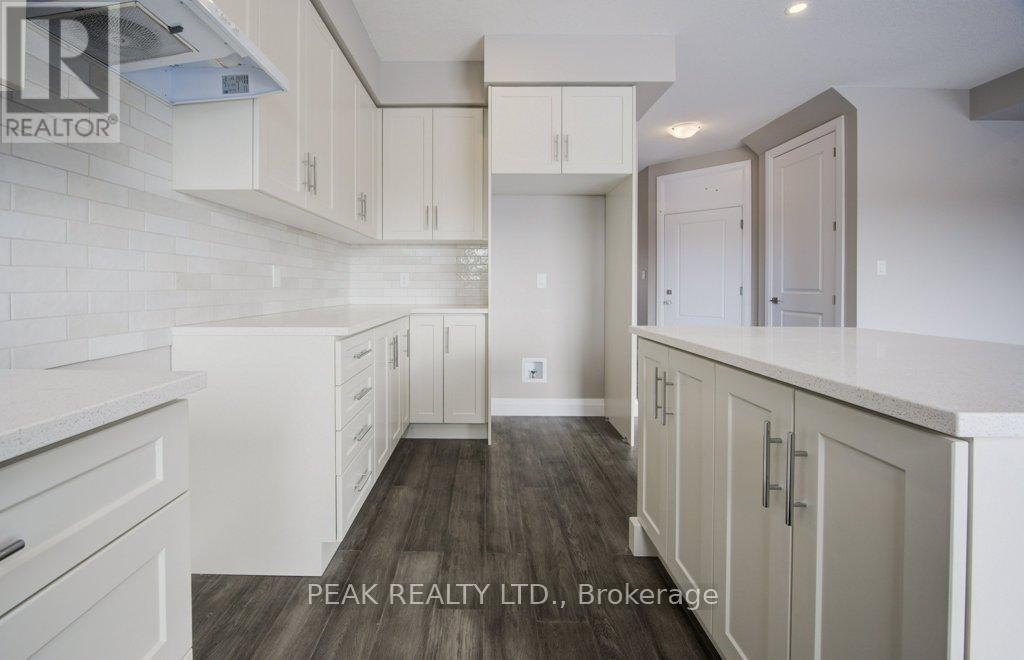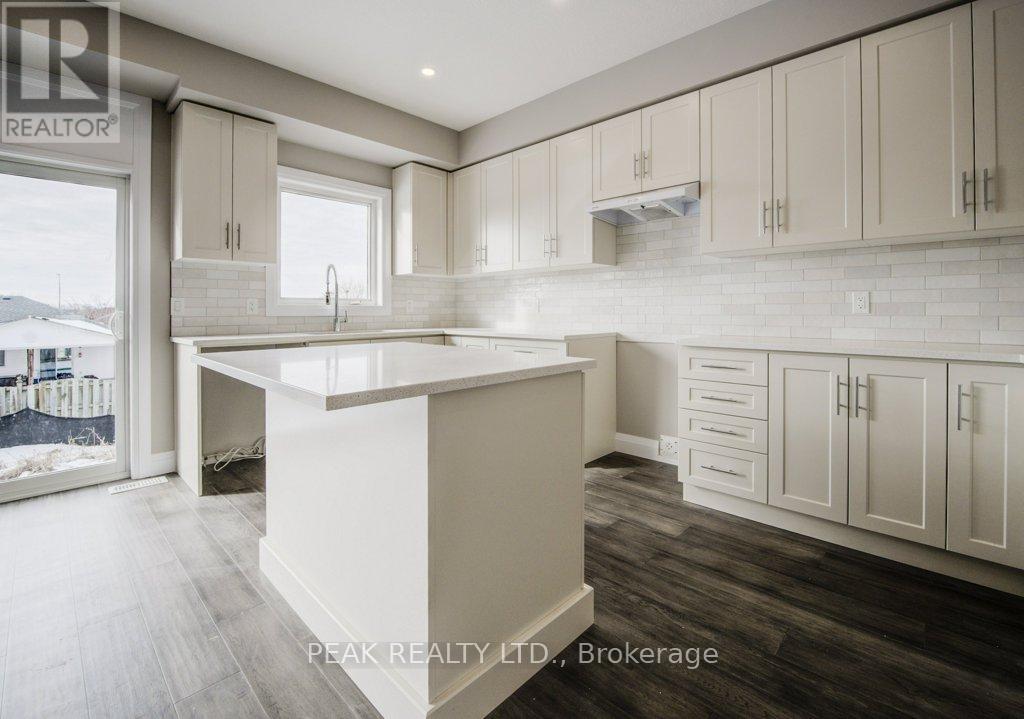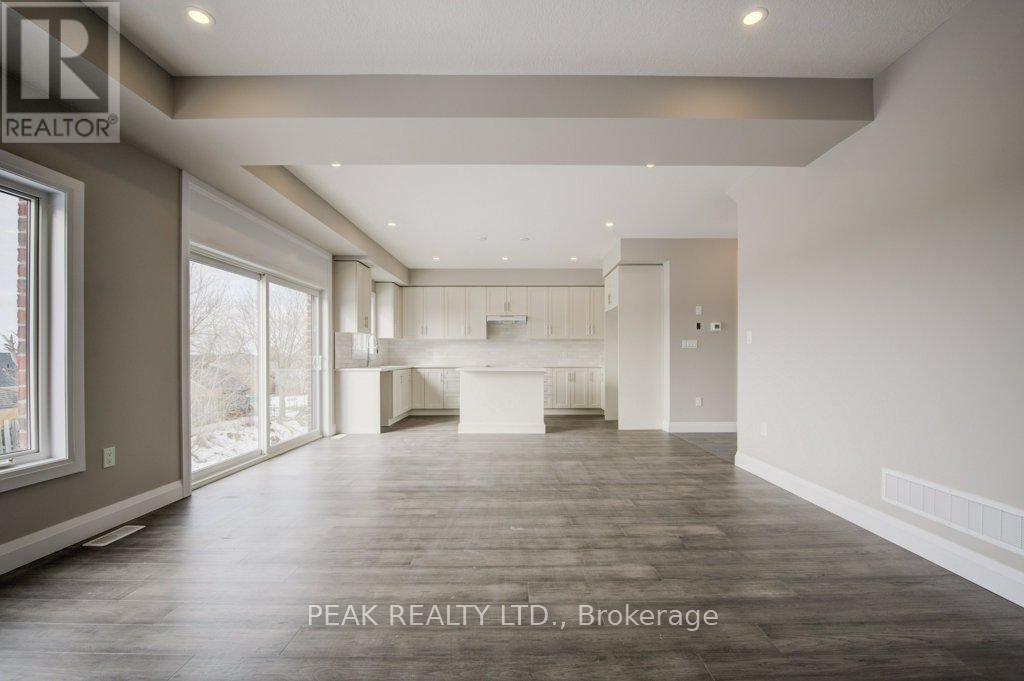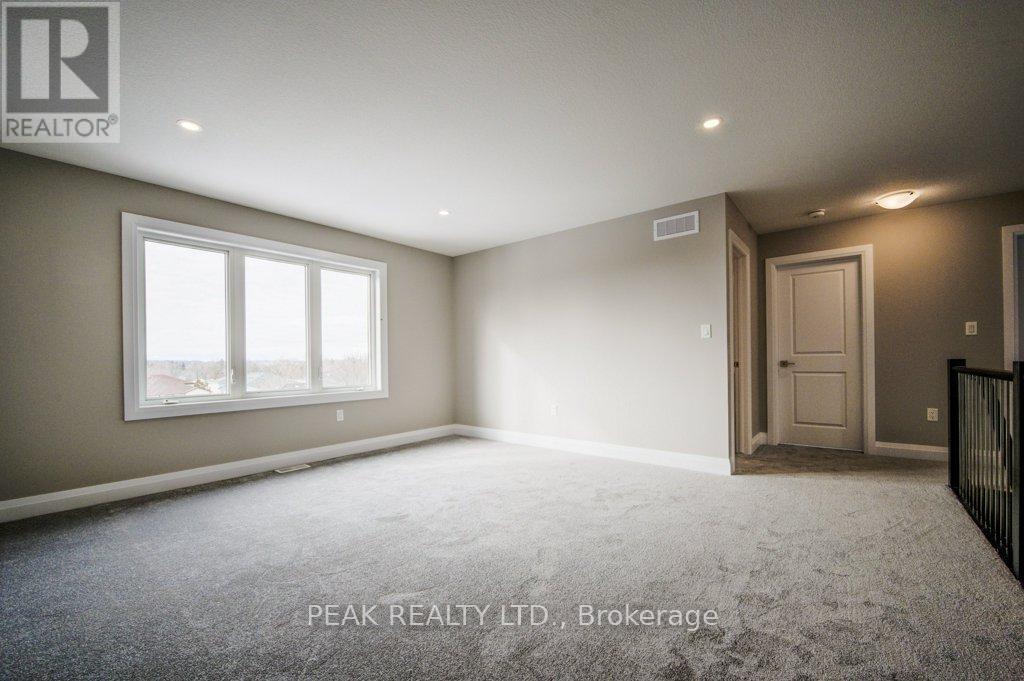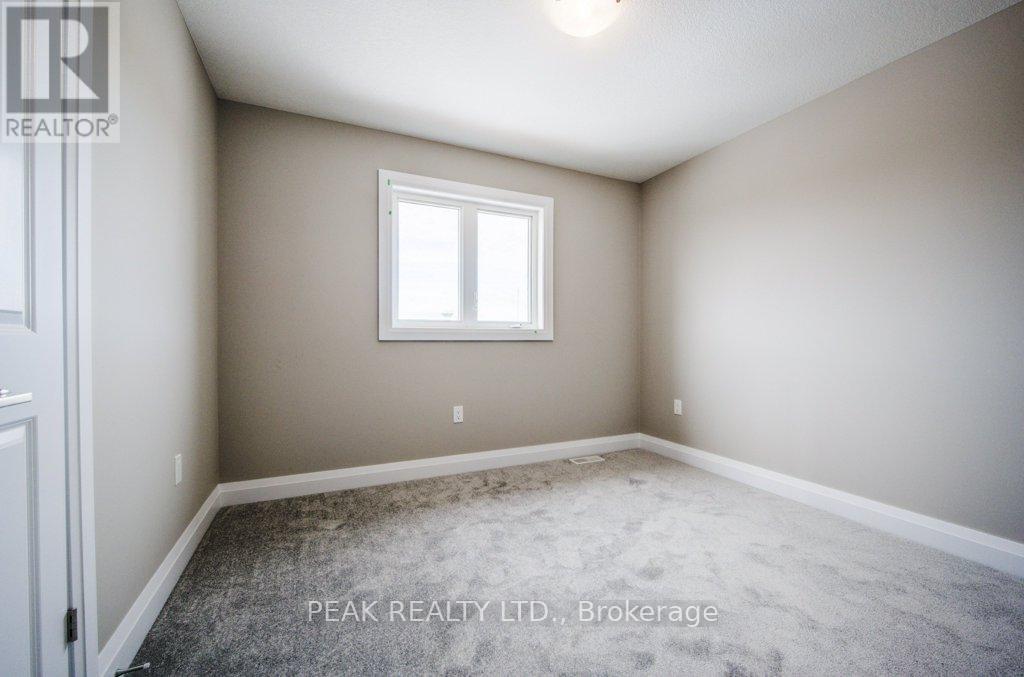179 Applewood Street Blandford-Blenheim, Ontario N0J 1S0
$1,049,900
BRAND NEW and ready for quick possession! Welcome to 179 Applewood Street, located in Plattsville's most desirable location. Built by Claysam Homes, this popular floorplan features over 1900sqft of open concept living space and is situated on a quiet street and on a spacious 50 ft lot. Enjoy entertaining friends and family in your main floor living space. Upstairs features 3 generous bedrooms, including a massive Primary suite, as well as a large upstairs living room. The Birkldale 2 is an extremely popular floor plan has a full double car garage with ample storage and room for 2 vehicles. This home is conveniently located only minutes away from parks, trails, school and recreation center. Dont miss your opportunity to view this spectacular home! (id:24801)
Property Details
| MLS® Number | X11964853 |
| Property Type | Single Family |
| Community Name | Plattsville |
| Features | Sump Pump |
| Parking Space Total | 4 |
| Structure | Porch |
Building
| Bathroom Total | 3 |
| Bedrooms Above Ground | 3 |
| Bedrooms Total | 3 |
| Appliances | Water Meter |
| Basement Development | Unfinished |
| Basement Type | Full (unfinished) |
| Construction Style Attachment | Detached |
| Exterior Finish | Concrete, Brick |
| Foundation Type | Poured Concrete |
| Half Bath Total | 1 |
| Heating Fuel | Natural Gas |
| Heating Type | Forced Air |
| Stories Total | 2 |
| Type | House |
| Utility Water | Municipal Water |
Parking
| Attached Garage |
Land
| Acreage | No |
| Sewer | Sanitary Sewer |
| Size Depth | 116 Ft |
| Size Frontage | 50 Ft |
| Size Irregular | 50 X 116 Ft |
| Size Total Text | 50 X 116 Ft |
| Zoning Description | R1-13 |
Rooms
| Level | Type | Length | Width | Dimensions |
|---|---|---|---|---|
| Second Level | Primary Bedroom | 5.05 m | 3.86 m | 5.05 m x 3.86 m |
| Second Level | Bedroom | 3 m | 3.23 m | 3 m x 3.23 m |
| Second Level | Bedroom 2 | 3 m | 4.44 m | 3 m x 4.44 m |
| Second Level | Family Room | 4.39 m | 4.83 m | 4.39 m x 4.83 m |
| Main Level | Kitchen | 2.39 m | 4.67 m | 2.39 m x 4.67 m |
| Main Level | Great Room | 3.91 m | 4.67 m | 3.91 m x 4.67 m |
| Main Level | Eating Area | 2.59 m | 4.67 m | 2.59 m x 4.67 m |
| Main Level | Laundry Room | 2.29 m | 1.83 m | 2.29 m x 1.83 m |
Contact Us
Contact us for more information
Eric Boyles
Broker
25 Bruce St #5b
Kitchener, Ontario N2B 1Y4
(519) 747-0231
(519) 747-2958
www.peakrealtyltd.com/










