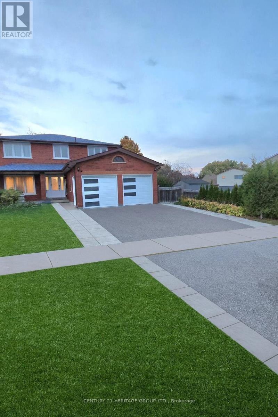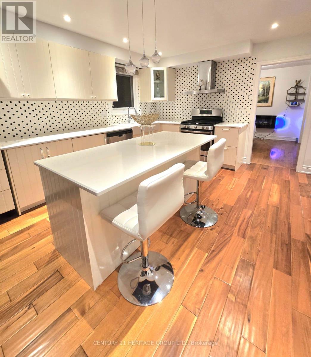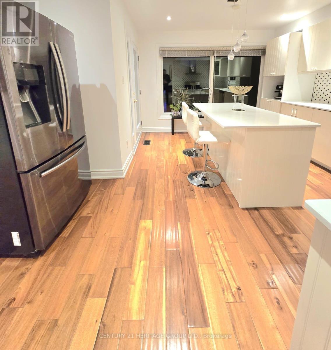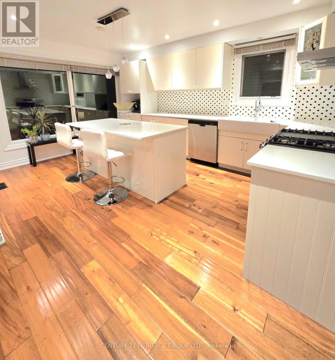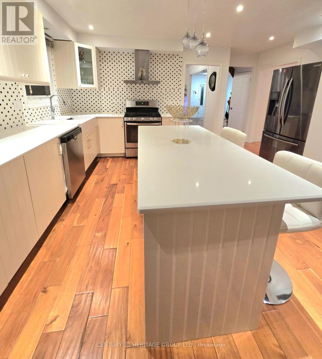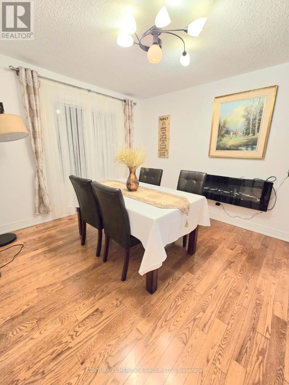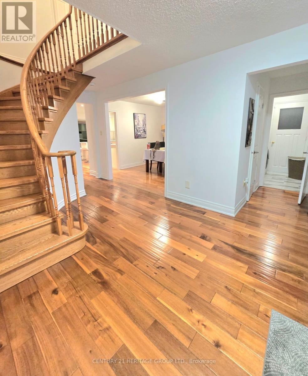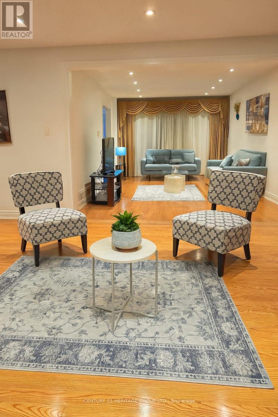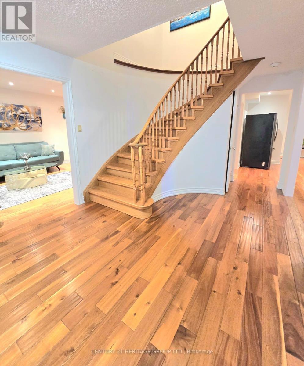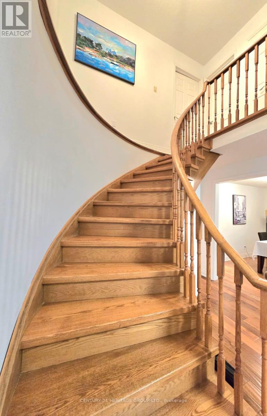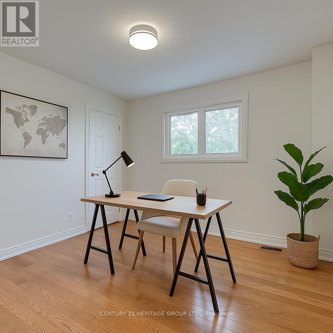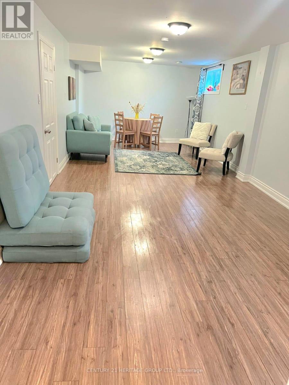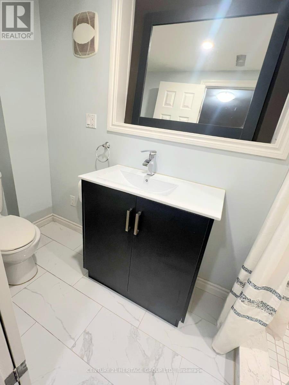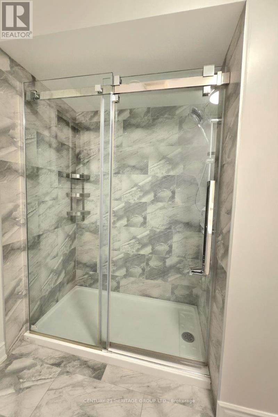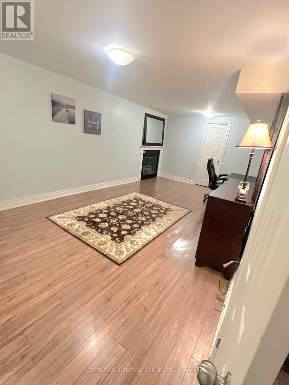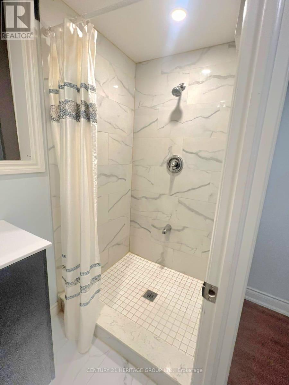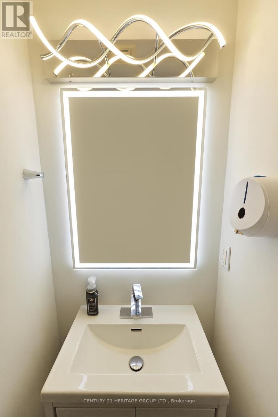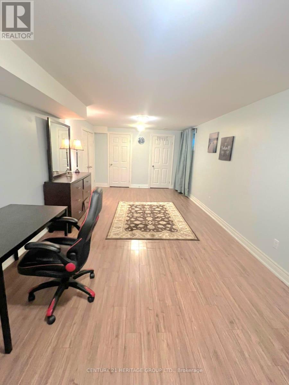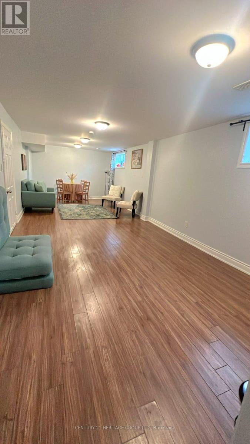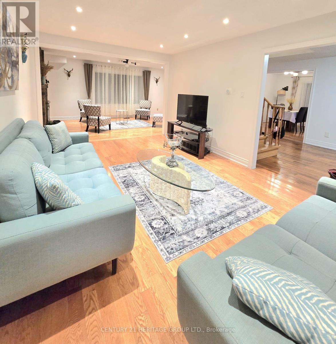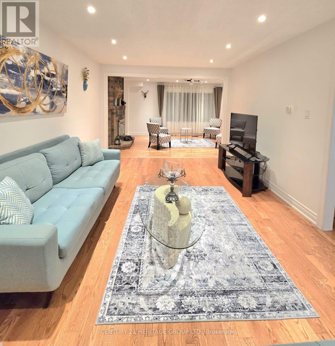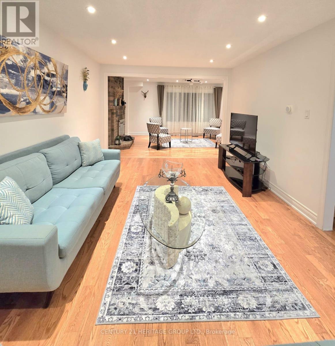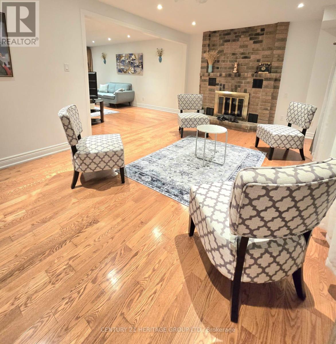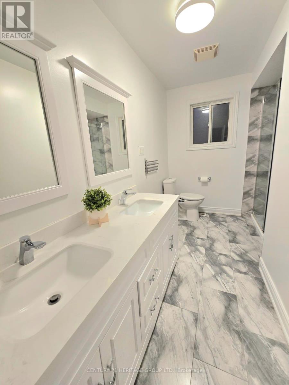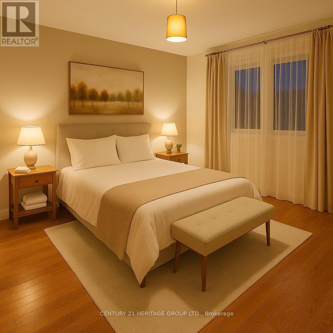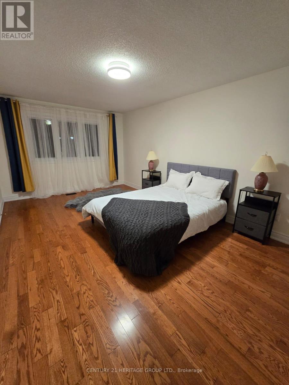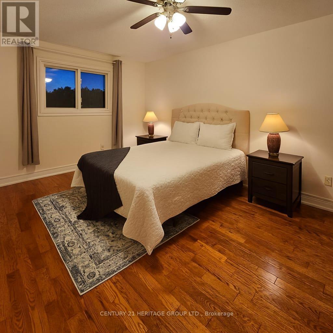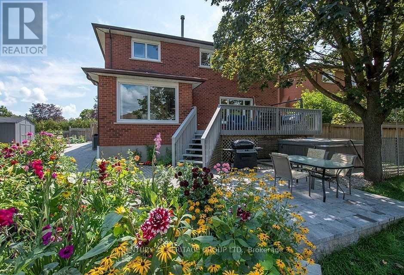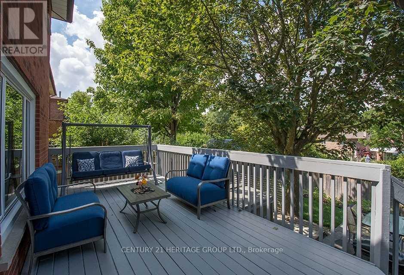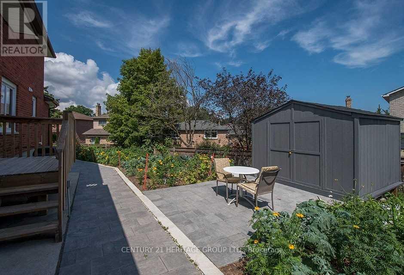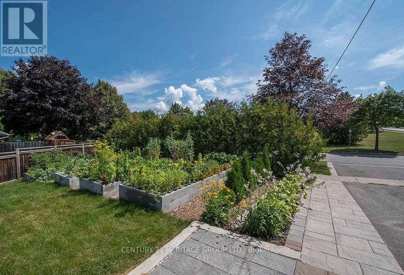178 Waratah Avenue Newmarket, Ontario L3Y 6R4
$4,200 Monthly
Approximately 4,900 sq ft of total living space, including the fully finished basement. The home features a cozy gas fireplace, two 3-piece bathrooms in the basement, and a modern eat-in kitchen with granite counters. It's laid out beautifully with a main floor laundry and a stunning backyard featuring a vegetable garden. Located in a quiet neighborhood facing a park, it's within walking distance to junior and high schools, near all amenities, and offers easy public transit access. We've priced it competitively to lease quickly, so don't miss out on this exceptional blend of space, comfort, and location! (id:24801)
Property Details
| MLS® Number | N12472494 |
| Property Type | Single Family |
| Neigbourhood | Huron Heights |
| Community Name | Huron Heights-Leslie Valley |
| Amenities Near By | Hospital, Park, Public Transit, Schools |
| Equipment Type | Water Heater |
| Parking Space Total | 6 |
| Rental Equipment Type | Water Heater |
Building
| Bathroom Total | 4 |
| Bedrooms Above Ground | 4 |
| Bedrooms Below Ground | 2 |
| Bedrooms Total | 6 |
| Age | 16 To 30 Years |
| Amenities | Fireplace(s) |
| Appliances | Dishwasher, Dryer, Stove, Washer, Two Refrigerators |
| Basement Development | Finished |
| Basement Type | N/a (finished) |
| Construction Style Attachment | Detached |
| Cooling Type | Central Air Conditioning |
| Exterior Finish | Brick |
| Fireplace Present | Yes |
| Foundation Type | Concrete |
| Half Bath Total | 1 |
| Heating Fuel | Natural Gas |
| Heating Type | Forced Air |
| Stories Total | 2 |
| Size Interior | 3,000 - 3,500 Ft2 |
| Type | House |
| Utility Water | Municipal Water |
Parking
| Attached Garage | |
| Garage |
Land
| Acreage | No |
| Land Amenities | Hospital, Park, Public Transit, Schools |
| Sewer | Sanitary Sewer |
| Size Depth | 120 Ft |
| Size Frontage | 110 Ft |
| Size Irregular | 110 X 120 Ft |
| Size Total Text | 110 X 120 Ft |
Rooms
| Level | Type | Length | Width | Dimensions |
|---|---|---|---|---|
| Second Level | Primary Bedroom | 5.5 m | 3.47 m | 5.5 m x 3.47 m |
| Second Level | Bedroom 2 | 3.7 m | 3.57 m | 3.7 m x 3.57 m |
| Second Level | Bedroom 3 | 4.53 m | 3.57 m | 4.53 m x 3.57 m |
| Second Level | Bedroom 4 | 3.52 m | 3.45 m | 3.52 m x 3.45 m |
| Main Level | Living Room | 11.8 m | 3.45 m | 11.8 m x 3.45 m |
| Main Level | Family Room | 11.8 m | 3.45 m | 11.8 m x 3.45 m |
| Main Level | Kitchen | 4.79 m | 4.64 m | 4.79 m x 4.64 m |
| Main Level | Dining Room | 3.57 m | 3.24 m | 3.57 m x 3.24 m |
Contact Us
Contact us for more information
Shamila Omidpour
Salesperson
7330 Yonge Street #116
Thornhill, Ontario L4J 7Y7
(905) 764-7111
(905) 764-1274
www.homesbyheritage.ca/


