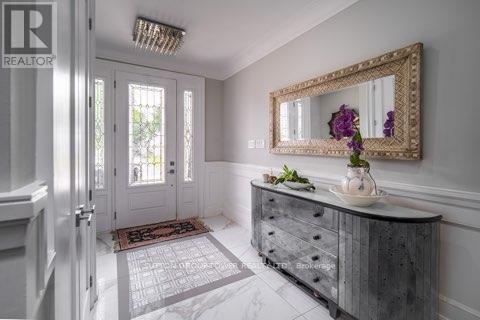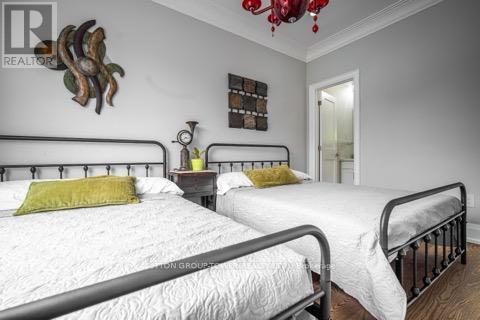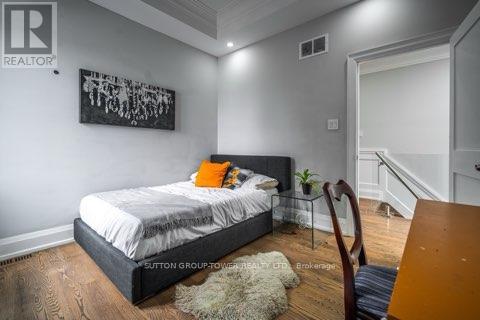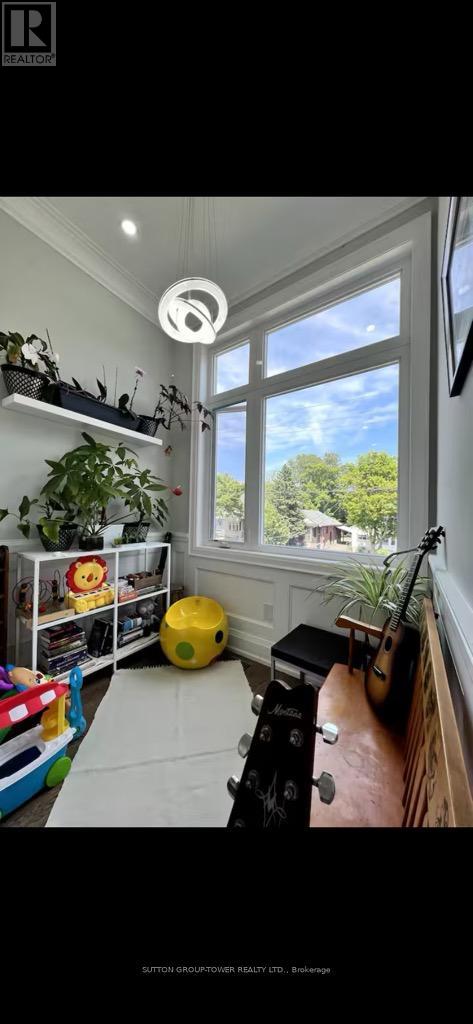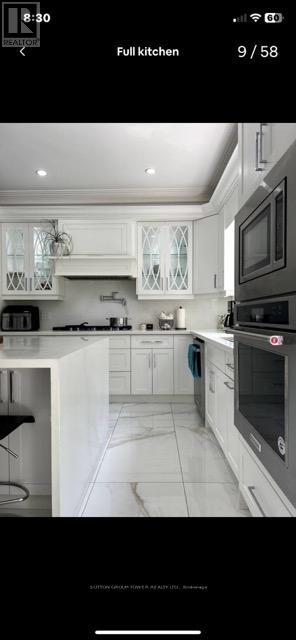178 Kennedy Road Toronto, Ontario M1N 3P3
$6,000 Monthly
Nestled In Cliffcrest Community Desirable &Family Oriented Area Near Scarborough Bluffs! Close To Ttc, Schls, Parks, Worship Places & Bluffers Park Marina. This Magnificent 6 Bdrm, 5 Wshrm Home Has Luxurious Finishes Thru-Out. Custom Kitchen, Large Island W/Quartz Counter Tops, Fancy Chandeliers, Artistic Trim Work In Living Area & Spa Like Ensuite. 200 Amps, Central Vac, Hi Res Camera Around Home W/ Dvr & Doorbell Monitors. **** EXTRAS **** High End S/S Freezer, Wall Oven, Wall Microwave, Gas Cooktop, D/W, Range, Washer/Dryer, All Chandeliers, Light Fixtures. (id:24801)
Property Details
| MLS® Number | E11925022 |
| Property Type | Single Family |
| Community Name | Birchcliffe-Cliffside |
| Features | Flat Site |
| Parking Space Total | 2 |
| Structure | Deck |
Building
| Bathroom Total | 4 |
| Bedrooms Above Ground | 4 |
| Bedrooms Total | 4 |
| Appliances | Oven - Built-in |
| Construction Style Attachment | Detached |
| Cooling Type | Central Air Conditioning |
| Exterior Finish | Brick, Stone |
| Fire Protection | Alarm System, Smoke Detectors |
| Fireplace Present | Yes |
| Foundation Type | Concrete |
| Half Bath Total | 2 |
| Heating Fuel | Natural Gas |
| Heating Type | Forced Air |
| Stories Total | 2 |
| Type | House |
| Utility Water | Municipal Water |
Land
| Acreage | No |
| Sewer | Sanitary Sewer |
| Size Depth | 150 Ft |
| Size Frontage | 25 Ft |
| Size Irregular | 25 X 150 Ft |
| Size Total Text | 25 X 150 Ft|under 1/2 Acre |
Rooms
| Level | Type | Length | Width | Dimensions |
|---|---|---|---|---|
| Second Level | Bedroom 2 | 3.51 m | 3.05 m | 3.51 m x 3.05 m |
| Second Level | Bedroom 3 | 3.35 m | 3.2 m | 3.35 m x 3.2 m |
| Second Level | Bedroom 4 | 4.14 m | 3.1 m | 4.14 m x 3.1 m |
| Second Level | Study | 2.36 m | 2.03 m | 2.36 m x 2.03 m |
| Second Level | Laundry Room | 1.19 m | 3.18 m | 1.19 m x 3.18 m |
| Basement | Living Room | 5.84 m | 4.29 m | 5.84 m x 4.29 m |
| Basement | Bedroom | 3.25 m | 2.74 m | 3.25 m x 2.74 m |
| Basement | Bedroom 2 | 3.25 m | 2.74 m | 3.25 m x 2.74 m |
| Main Level | Kitchen | 6.1 m | 4.27 m | 6.1 m x 4.27 m |
| Main Level | Living Room | 6.1 m | 4.98 m | 6.1 m x 4.98 m |
| Main Level | Dining Room | 6.1 m | 4.98 m | 6.1 m x 4.98 m |
Utilities
| Sewer | Installed |
Contact Us
Contact us for more information
Shan Dey
Salesperson
3220 Dufferin St, Unit 7a
Toronto, Ontario M6A 2T3
(416) 783-5000
(416) 783-6082
www.suttongrouptower.com/



