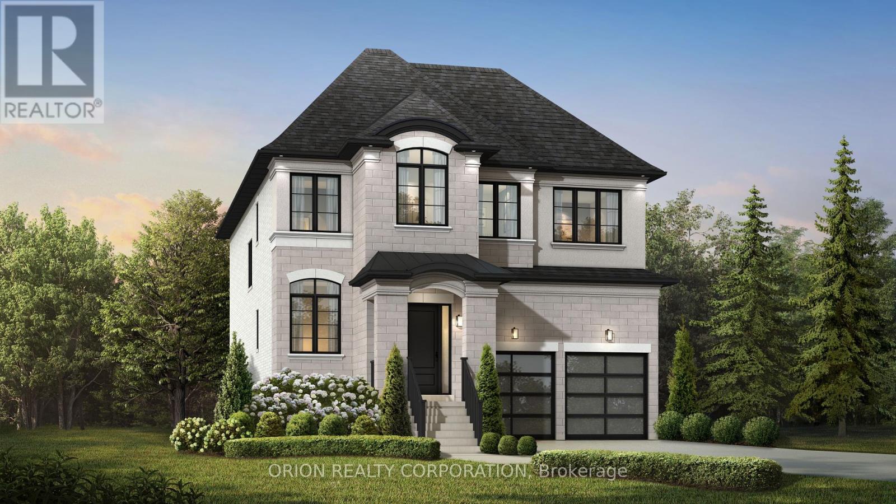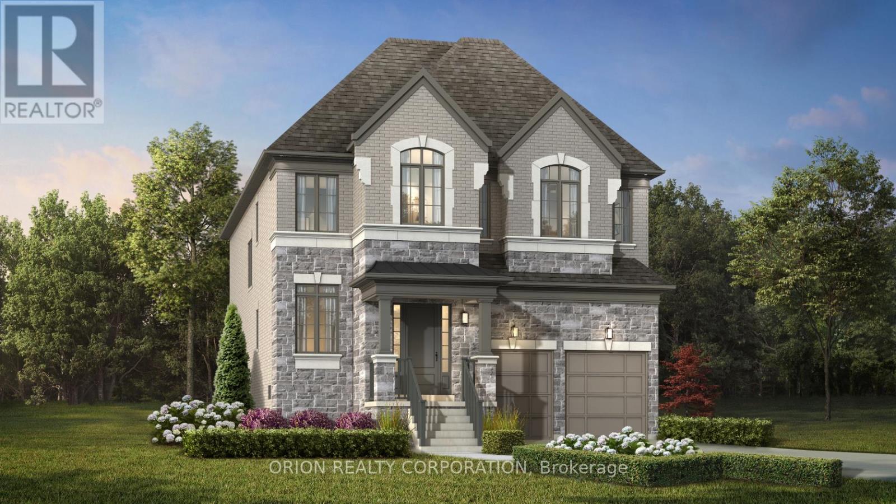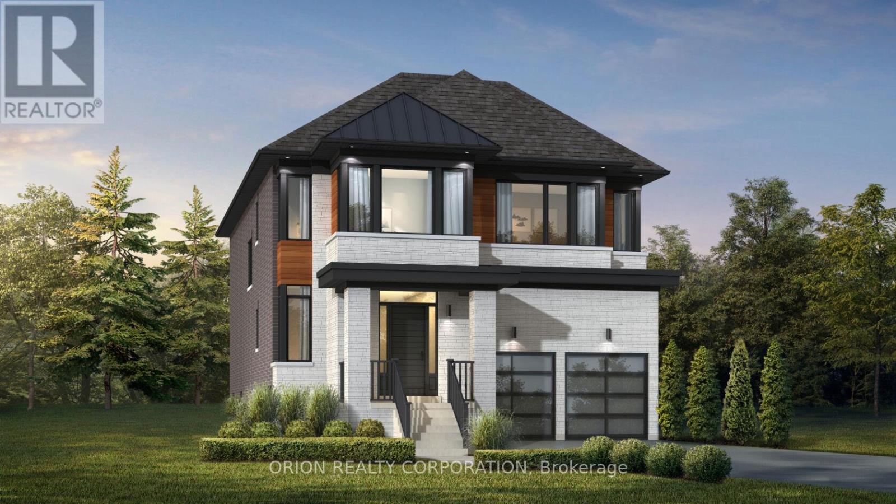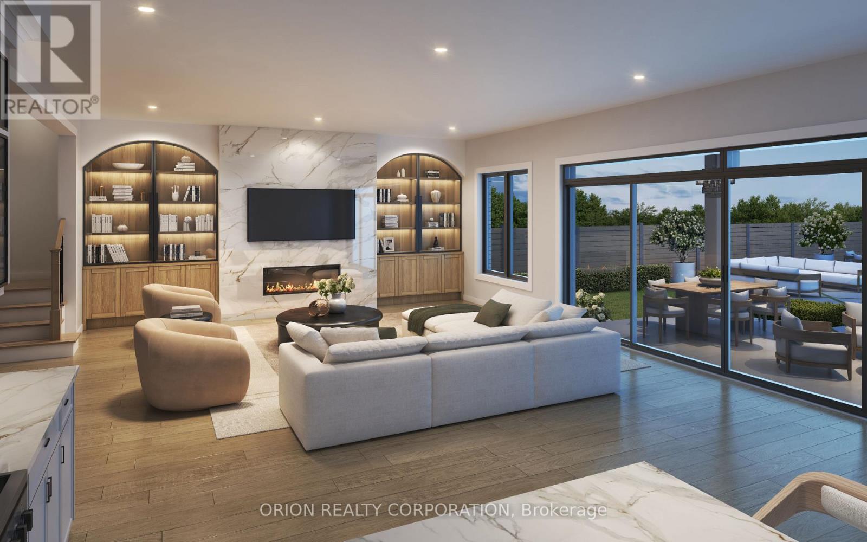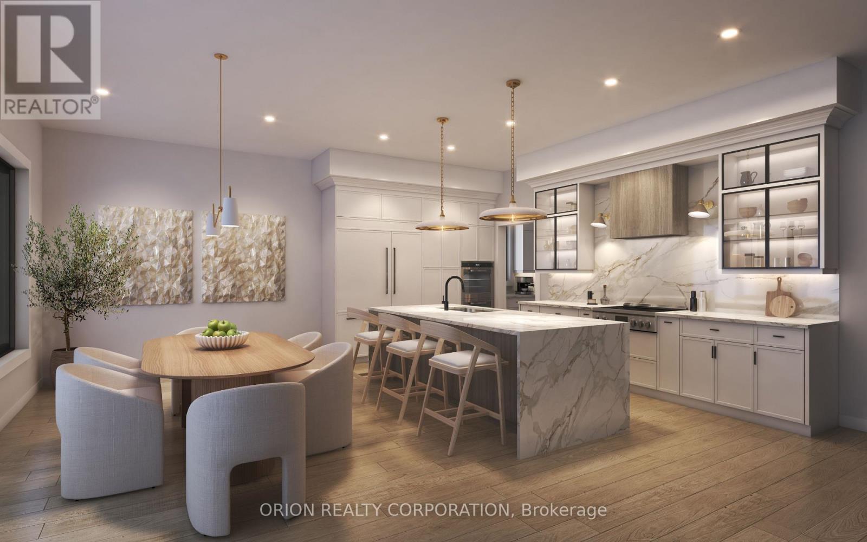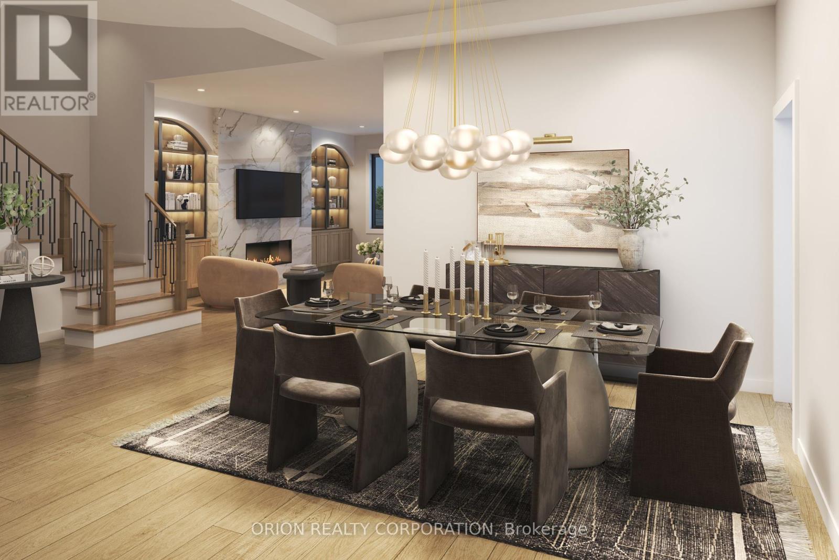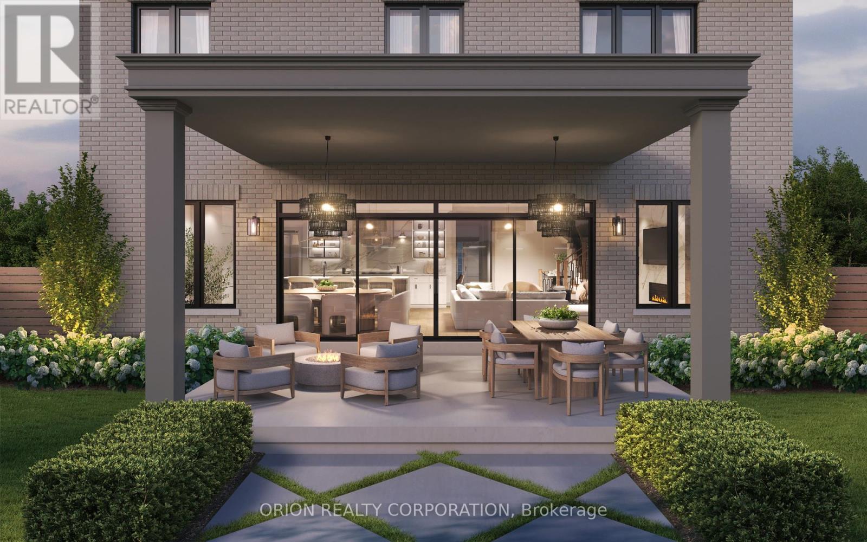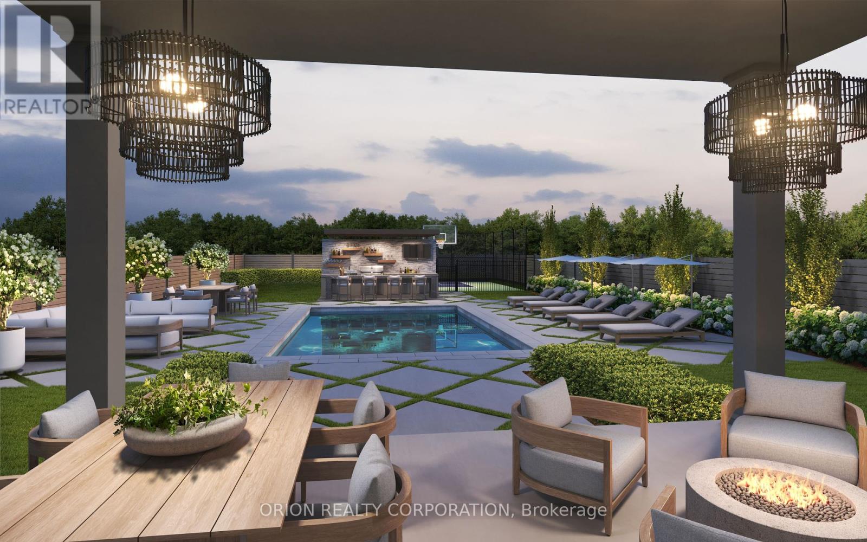1778 Appleview Road Pickering, Ontario L1V 1T8
$2,249,000
Build your dream home on a rare 48' x 199' lot with the confidence of an award-winning builder renowned for exceptional craftsmanship and innovation. Choose from a selection of thoughtfully designed floor plans, including a FlexHouze layout option that allows you to tailor the space to your family's lifestyle. Each home showcases elegant architectural details and high-end finishes, from soaring ceilings to premium flooring and gourmet kitchens. Marshall Homes' signature quality means meticulous attention to design, energy efficiency, and lasting value. Whether you prefer a contemporary look or a more traditional style, the builder's customizable plans ensure your home is as unique as you are. This is an extraordinary opportunity to create a one-of-a-kind residence on an oversized lot in a sought-after community. Work directly with Marshall Homes to personalize finishes, select upgrades, and enjoy a seamless building experience backed by award-winning service. (id:24801)
Property Details
| MLS® Number | E12428833 |
| Property Type | Single Family |
| Community Name | Dunbarton |
| Parking Space Total | 6 |
Building
| Bathroom Total | 4 |
| Bedrooms Above Ground | 4 |
| Bedrooms Total | 4 |
| Basement Development | Finished |
| Basement Type | N/a (finished) |
| Construction Style Attachment | Detached |
| Cooling Type | Central Air Conditioning |
| Exterior Finish | Brick |
| Fireplace Present | Yes |
| Foundation Type | Concrete |
| Half Bath Total | 1 |
| Heating Fuel | Natural Gas |
| Heating Type | Forced Air |
| Stories Total | 2 |
| Size Interior | 3,500 - 5,000 Ft2 |
| Type | House |
| Utility Water | Municipal Water |
Parking
| Attached Garage | |
| Garage |
Land
| Acreage | No |
| Sewer | Sanitary Sewer |
| Size Depth | 199 Ft ,2 In |
| Size Frontage | 48 Ft ,9 In |
| Size Irregular | 48.8 X 199.2 Ft |
| Size Total Text | 48.8 X 199.2 Ft |
Rooms
| Level | Type | Length | Width | Dimensions |
|---|---|---|---|---|
| Second Level | Primary Bedroom | 6.1 m | 4.27 m | 6.1 m x 4.27 m |
| Second Level | Bedroom 2 | 3.96 m | 3.41 m | 3.96 m x 3.41 m |
| Second Level | Bedroom 3 | 4.37 m | 3.69 m | 4.37 m x 3.69 m |
| Second Level | Bedroom 4 | 4.63 m | 3.05 m | 4.63 m x 3.05 m |
| Main Level | Great Room | 4.88 m | 6.28 m | 4.88 m x 6.28 m |
| Main Level | Eating Area | 5.21 m | 3.35 m | 5.21 m x 3.35 m |
| Main Level | Kitchen | 5.21 m | 2.93 m | 5.21 m x 2.93 m |
| Main Level | Dining Room | 4.24 m | 3.66 m | 4.24 m x 3.66 m |
| Main Level | Study | 3.05 m | 3.66 m | 3.05 m x 3.66 m |
https://www.realtor.ca/real-estate/28917595/1778-appleview-road-pickering-dunbarton-dunbarton
Contact Us
Contact us for more information
Meagen Blair
Salesperson
1149 Lakeshore Rd E
Mississauga, Ontario L5E 1E8
(416) 733-7784
(905) 286-5271


