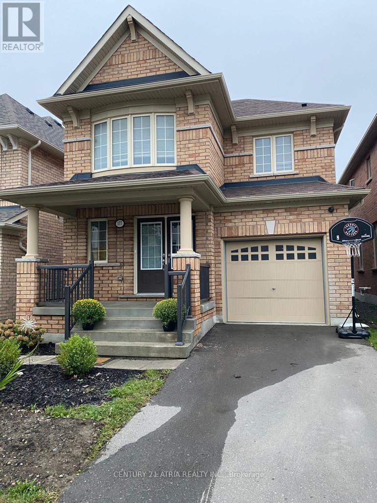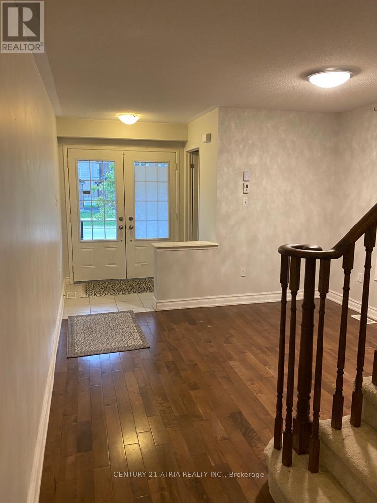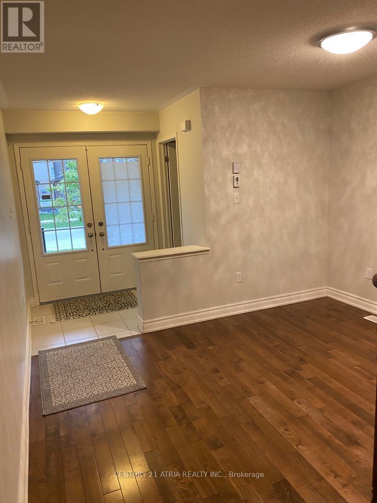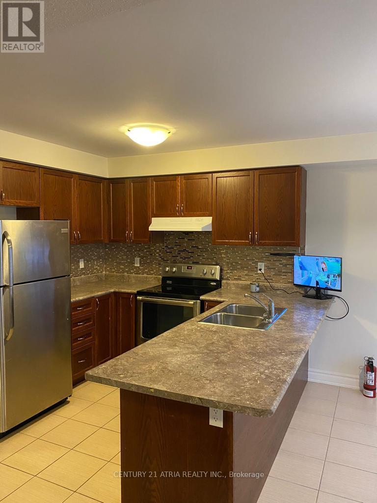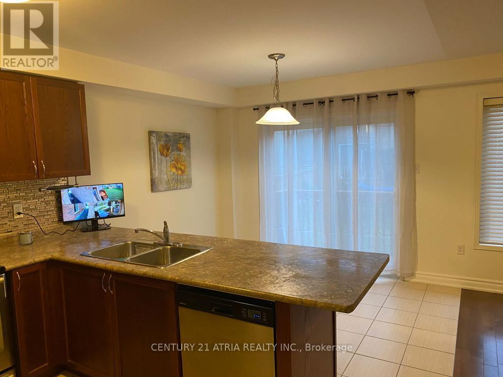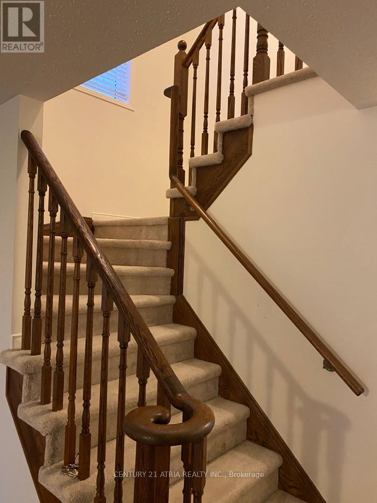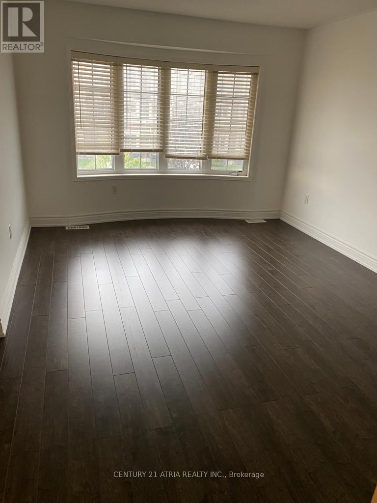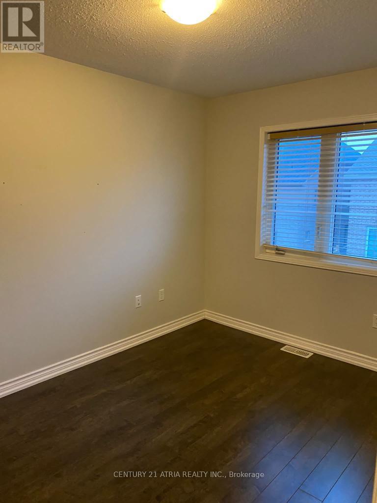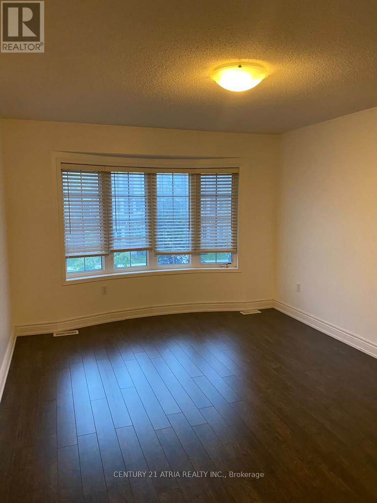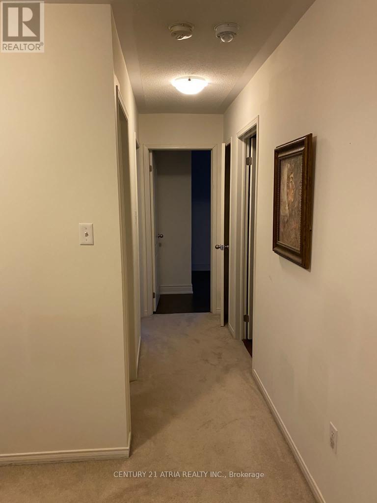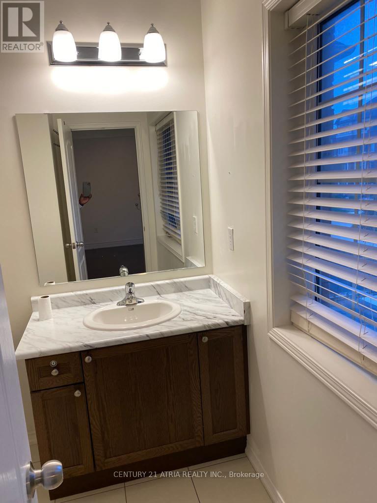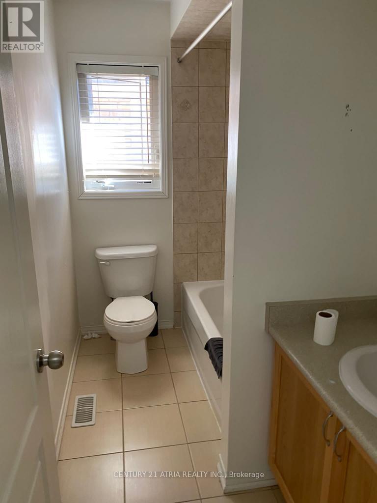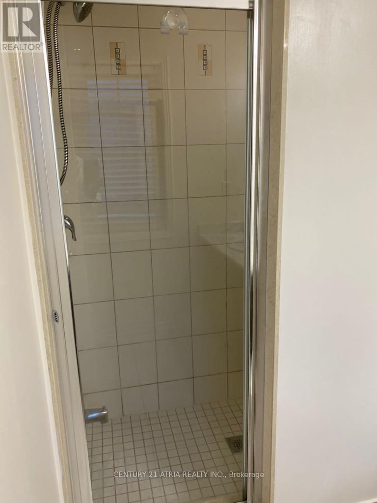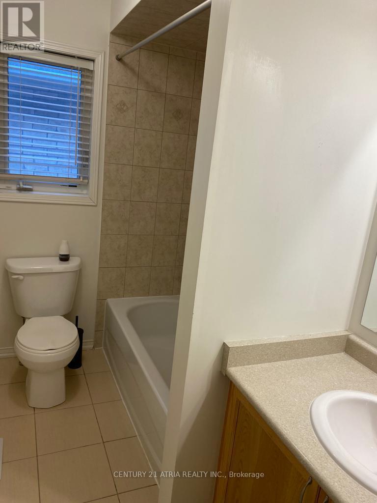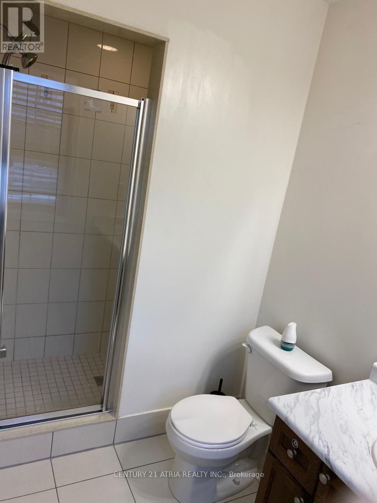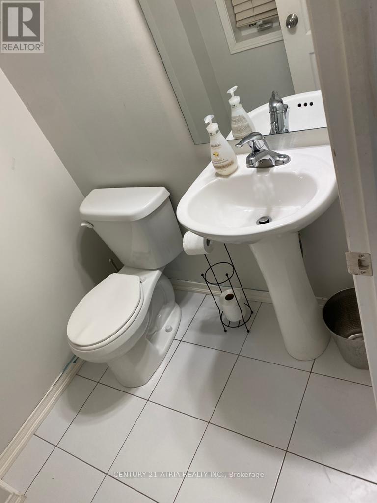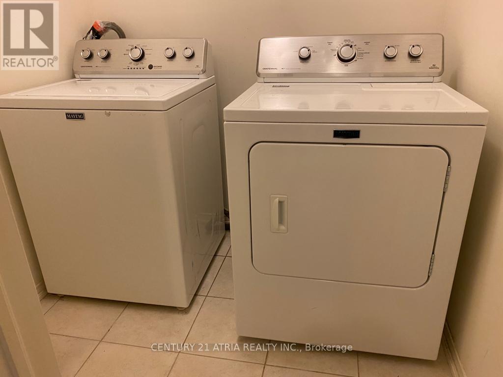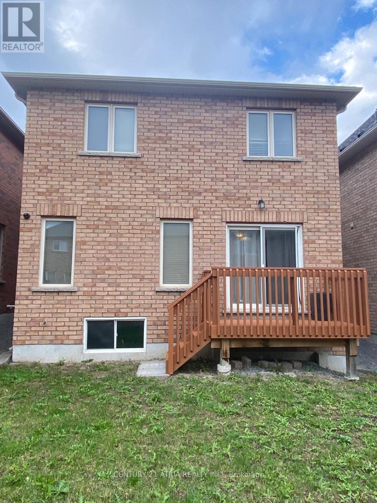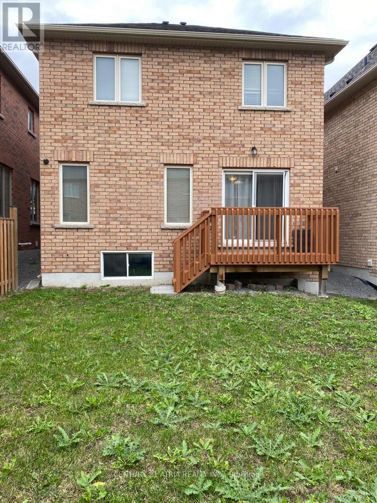177 Windfields Farm Drive Oshawa, Ontario L1H 7K4
$3,400 Monthly
LOCATION! LOCATION! LOCATION! Welcome to 177 Winfields farm! A beautiful house situated in the heart of North Oshawa's premier master-planned Windfields community. This stunning 4-bedroom, 3-washroom detached house offers the perfect blend of style, comfort, and unbeatable convenience. Steps away from major stores, schools, bus stops and Highways this location is a commuters dream. Ideal for families, professionals or students. This neighbourhood also has many trails and nature walks great for family fun! The sleek, contemporary kitchen boasts stylish cabinetry, a spacious centre island, and modern finishes perfect for any home chef. Just off the kitchen is a cozy breakfast nook that leads into a comfortable great room, offering a seamless flow for both everyday living and hosting guests. Upstairs, you'll find four generously sized bedrooms, each with ample closet space and plenty of natural light. The master suite is a true retreat, featuring an en-suite 4-piece bathroom and a large walk-in closet. The home also features three additional bedrooms and a full bathroom upstairs providing plenty of space and privacy for family members, guests, or a home office. The bedrooms offer incredible versatility and can easily be converted into a dedicated office space for remote work or a cozy kids' room for a growing family. Convenience is key, and this home doesn't disappoint!Don't miss your chance to make this your next home! (id:24801)
Property Details
| MLS® Number | E12402793 |
| Property Type | Single Family |
| Community Name | Windfields |
| Features | In Suite Laundry |
| Parking Space Total | 2 |
Building
| Bathroom Total | 3 |
| Bedrooms Above Ground | 4 |
| Bedrooms Total | 4 |
| Basement Development | Unfinished |
| Basement Type | N/a (unfinished) |
| Construction Style Attachment | Detached |
| Cooling Type | Central Air Conditioning |
| Exterior Finish | Brick |
| Foundation Type | Poured Concrete |
| Half Bath Total | 1 |
| Heating Fuel | Natural Gas |
| Heating Type | Forced Air |
| Stories Total | 2 |
| Size Interior | 1,500 - 2,000 Ft2 |
| Type | House |
| Utility Water | Municipal Water |
Parking
| Garage |
Land
| Acreage | No |
Rooms
| Level | Type | Length | Width | Dimensions |
|---|---|---|---|---|
| Second Level | Primary Bedroom | 3.51 m | 4.57 m | 3.51 m x 4.57 m |
| Second Level | Bedroom | 2.67 m | 3.56 m | 2.67 m x 3.56 m |
| Second Level | Bedroom | 3.28 m | 2.64 m | 3.28 m x 2.64 m |
| Second Level | Bedroom | 2.92 m | 3.35 m | 2.92 m x 3.35 m |
| Main Level | Living Room | 3.53 m | 3 m | 3.53 m x 3 m |
| Main Level | Kitchen | 3.05 m | 2.9 m | 3.05 m x 2.9 m |
| Main Level | Eating Area | 3.05 m | 2.44 m | 3.05 m x 2.44 m |
| Main Level | Great Room | 3.66 m | 3.96 m | 3.66 m x 3.96 m |
| Main Level | Laundry Room | 2.03 m | 1.8 m | 2.03 m x 1.8 m |
https://www.realtor.ca/real-estate/28860913/177-windfields-farm-drive-oshawa-windfields-windfields
Contact Us
Contact us for more information
Jeyatha Gnanendran
Salesperson
C200-1550 Sixteenth Ave Bldg C South
Richmond Hill, Ontario L4B 3K9
(905) 883-1988
(905) 883-8108
www.century21atria.com/
Pierre Youssef
Salesperson
(416) 670-5804
www.nestplanner.ca/
www.facebook.com/torontonestplanner
C200-1550 Sixteenth Ave Bldg C South
Richmond Hill, Ontario L4B 3K9
(905) 883-1988
(905) 883-8108
www.century21atria.com/


