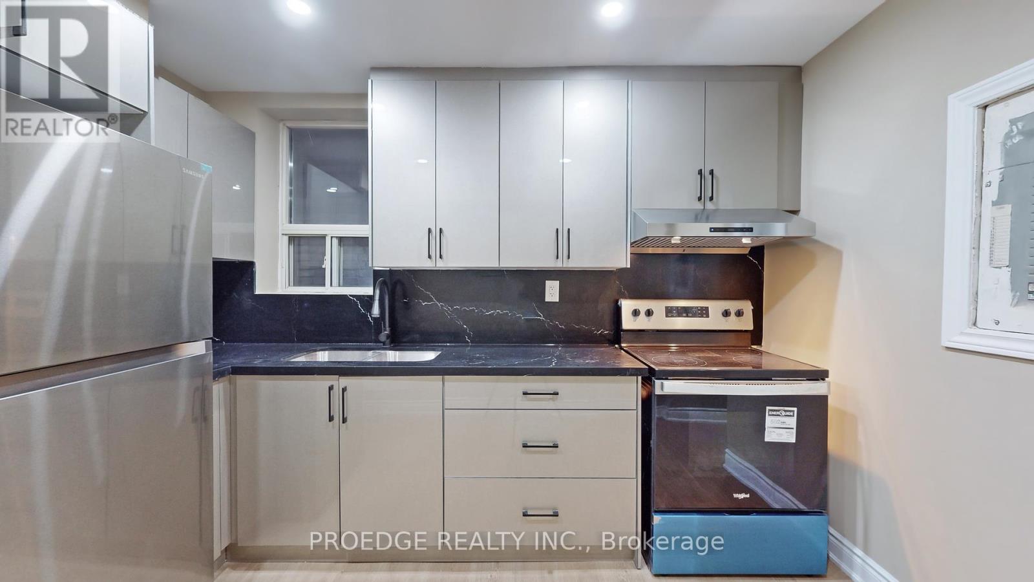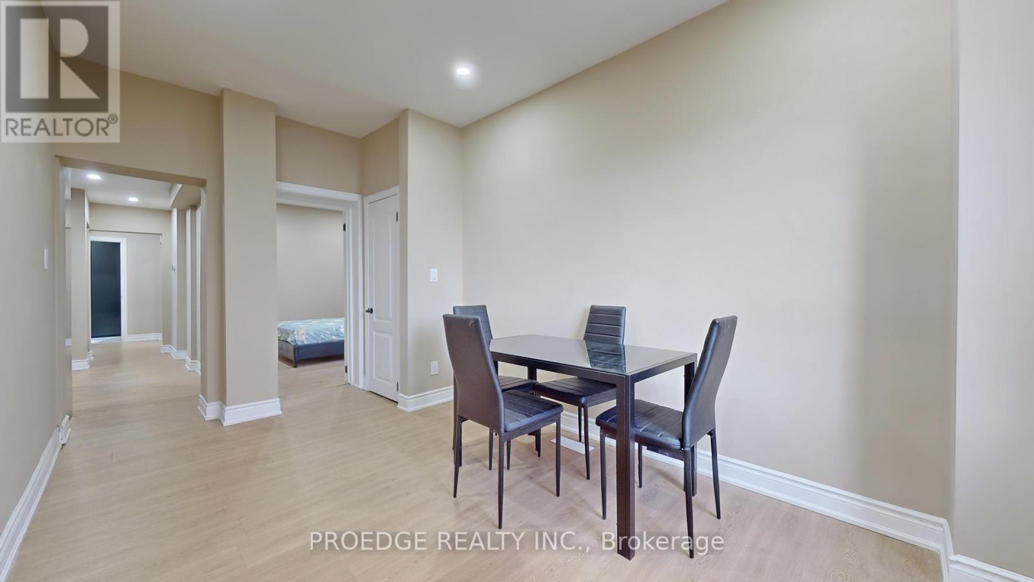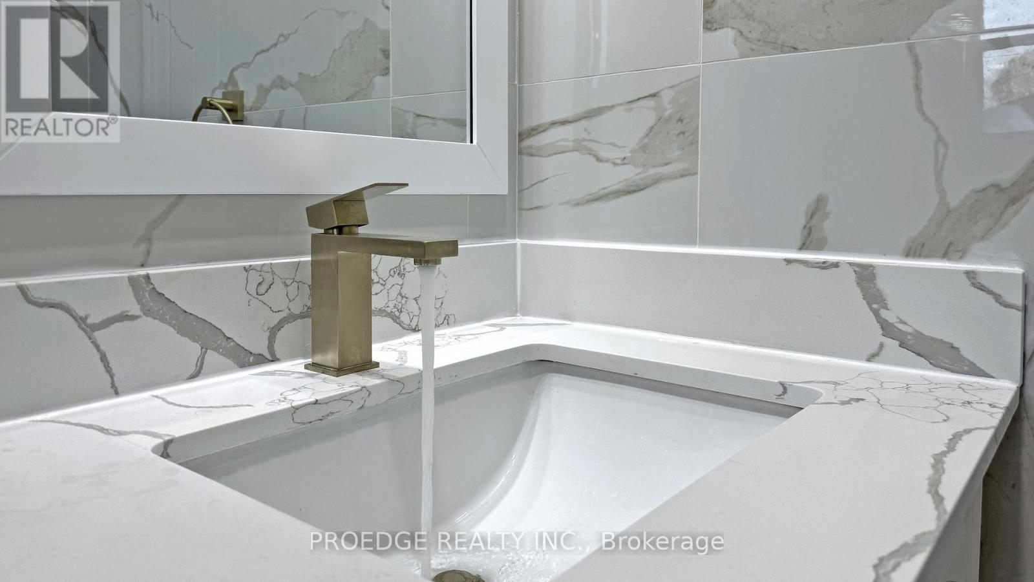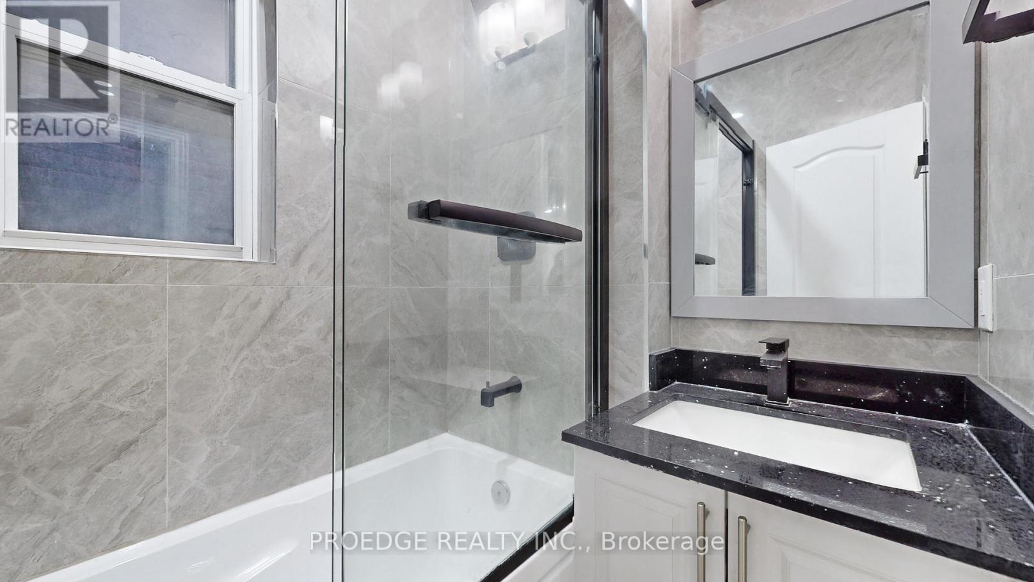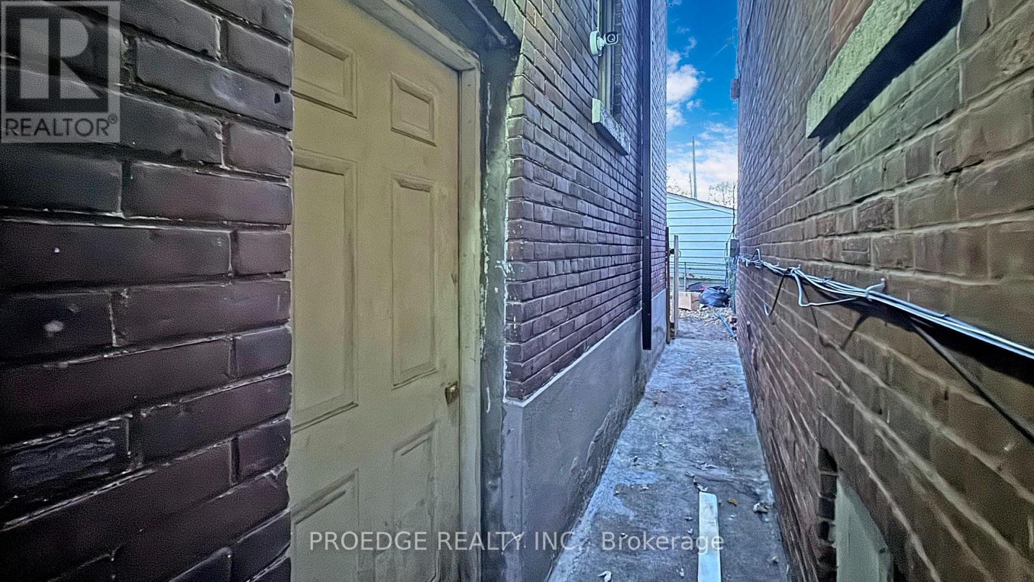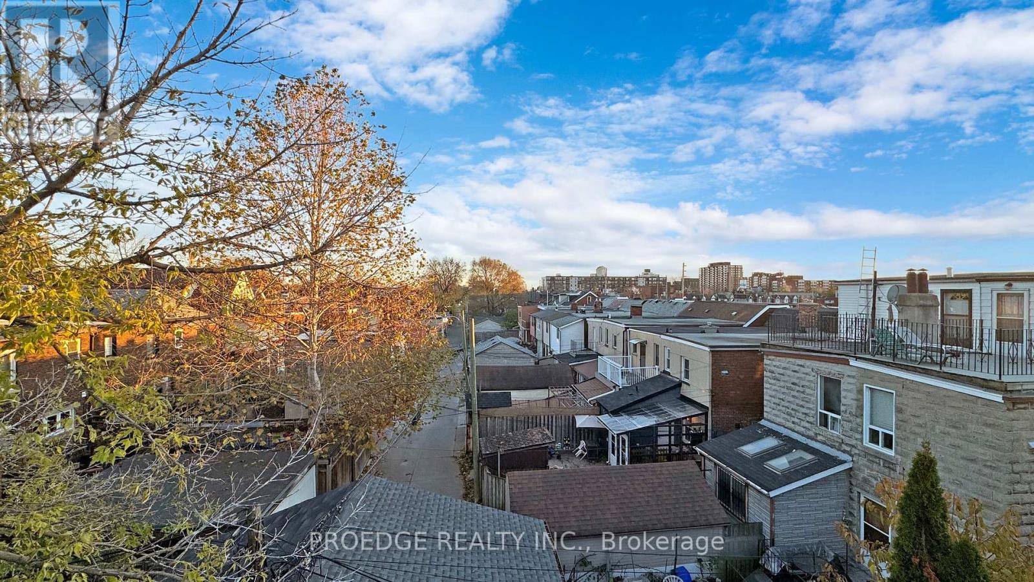177 Wallace Avenue Toronto, Ontario M6H 1V3
$2,400,000
This property at 177 Wallace Ave presents a fantastic investment opportunity! Its a detached triplex with separate utilities for each unit, and being just a few minutes walk from Lansdowne subway Station makes it even more desirable. With the a very good rental income, its a strong income-producing asset. The recent upgrades are impressive, too. The old radiant/boiler system has been replaced with a new HVAC system, which includes a new AC, furnace, and hot water tank. Over the past year, the property has seen significant renovations, including new plumbing, lighting, electrical fixtures, and upgraded kitchens and bathrooms. The exterior has been refreshed with a brand-new porch and stonework. All of this has resulted in a stylish and modern property, with over $300,000 invested into the upgrades. Rental occupancy is 100%. (id:24801)
Property Details
| MLS® Number | W11953973 |
| Property Type | Single Family |
| Community Name | Dovercourt-Wallace Emerson-Junction |
| Amenities Near By | Public Transit, Schools |
| Community Features | Community Centre |
| Parking Space Total | 2 |
Building
| Bathroom Total | 4 |
| Bedrooms Above Ground | 5 |
| Bedrooms Below Ground | 2 |
| Bedrooms Total | 7 |
| Amenities | Separate Electricity Meters |
| Appliances | Dryer, Refrigerator, Stove, Washer |
| Basement Development | Finished |
| Basement Features | Separate Entrance |
| Basement Type | N/a (finished) |
| Cooling Type | Window Air Conditioner |
| Exterior Finish | Brick |
| Fireplace Present | Yes |
| Foundation Type | Block |
| Heating Fuel | Natural Gas |
| Heating Type | Radiant Heat |
| Stories Total | 3 |
| Type | Triplex |
| Utility Water | Municipal Water |
Land
| Acreage | No |
| Land Amenities | Public Transit, Schools |
| Sewer | Sanitary Sewer |
| Size Depth | 75 Ft |
| Size Frontage | 25 Ft ,2 In |
| Size Irregular | 25.17 X 75 Ft |
| Size Total Text | 25.17 X 75 Ft|under 1/2 Acre |
Rooms
| Level | Type | Length | Width | Dimensions |
|---|---|---|---|---|
| Second Level | Living Room | 5 m | 2.7 m | 5 m x 2.7 m |
| Second Level | Kitchen | 4 m | 2 m | 4 m x 2 m |
| Second Level | Bedroom | 3.5 m | 3 m | 3.5 m x 3 m |
| Second Level | Bedroom | 3.5 m | 3.4 m | 3.5 m x 3.4 m |
| Second Level | Bedroom | 3.5 m | 2 m | 3.5 m x 2 m |
| Ground Level | Living Room | 4 m | 3.2 m | 4 m x 3.2 m |
| Ground Level | Kitchen | 4.5 m | 3 m | 4.5 m x 3 m |
| Ground Level | Bedroom | 3.8 m | 3.2 m | 3.8 m x 3.2 m |
| Ground Level | Bedroom | 3.8 m | 2.8 m | 3.8 m x 2.8 m |
Utilities
| Cable | Installed |
| Sewer | Installed |
Contact Us
Contact us for more information
Anil Verma
Broker of Record
(647) 888-5258
www.proedgerealty.ca/
www.facebook.com/mls.anilverma
twitter.com/AnilVer91504126
www.linkedin.com/in/anil-verma-9793551bb/
15 - 75 Bayly St W #1019
Ajax, Ontario L1S 7K7
(416) 931-1414
proedgerealty.ca/
Santhosha Kedlaya
Salesperson
15 - 75 Bayly St W #1019
Ajax, Ontario L1S 7K7
(416) 931-1414
proedgerealty.ca/






