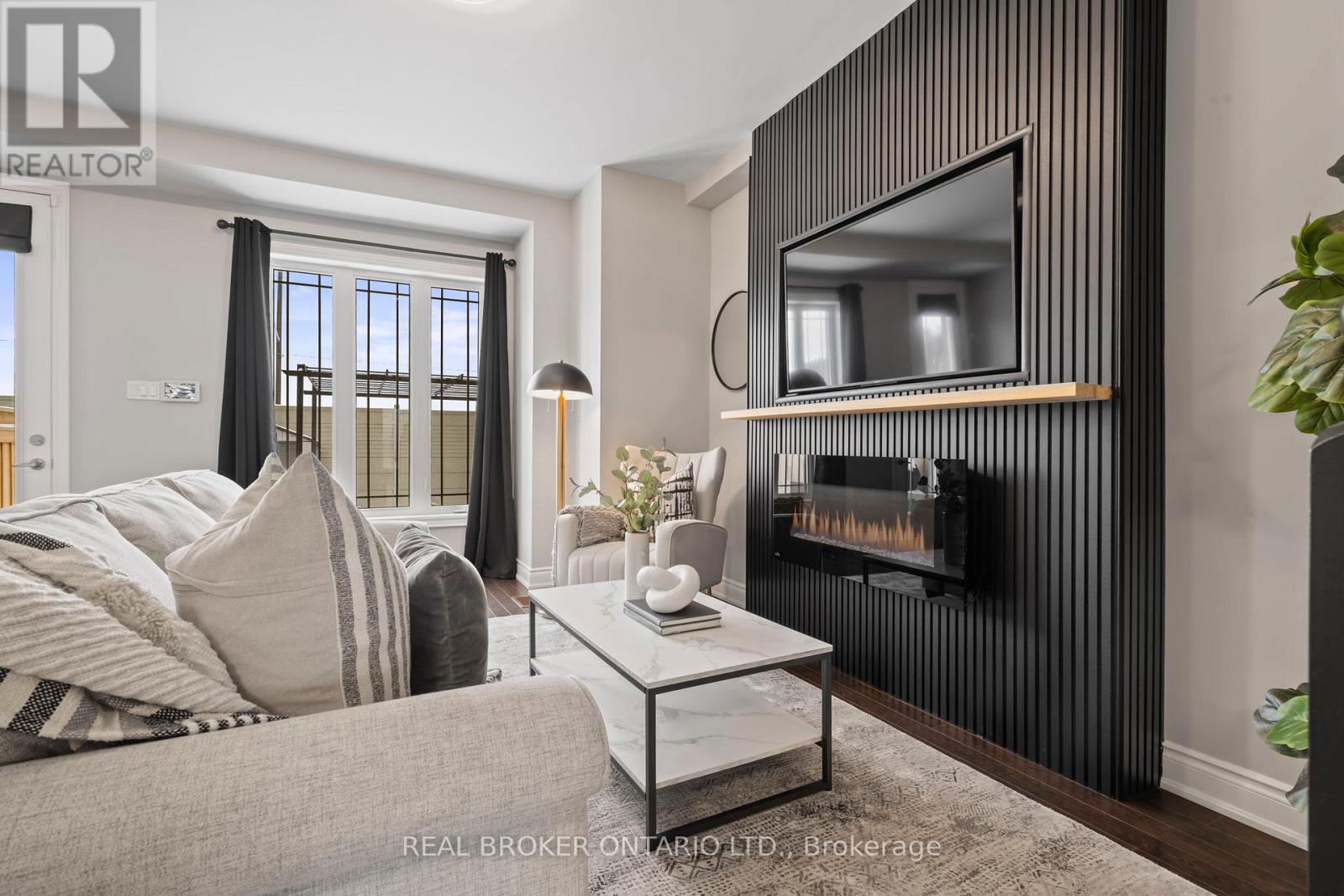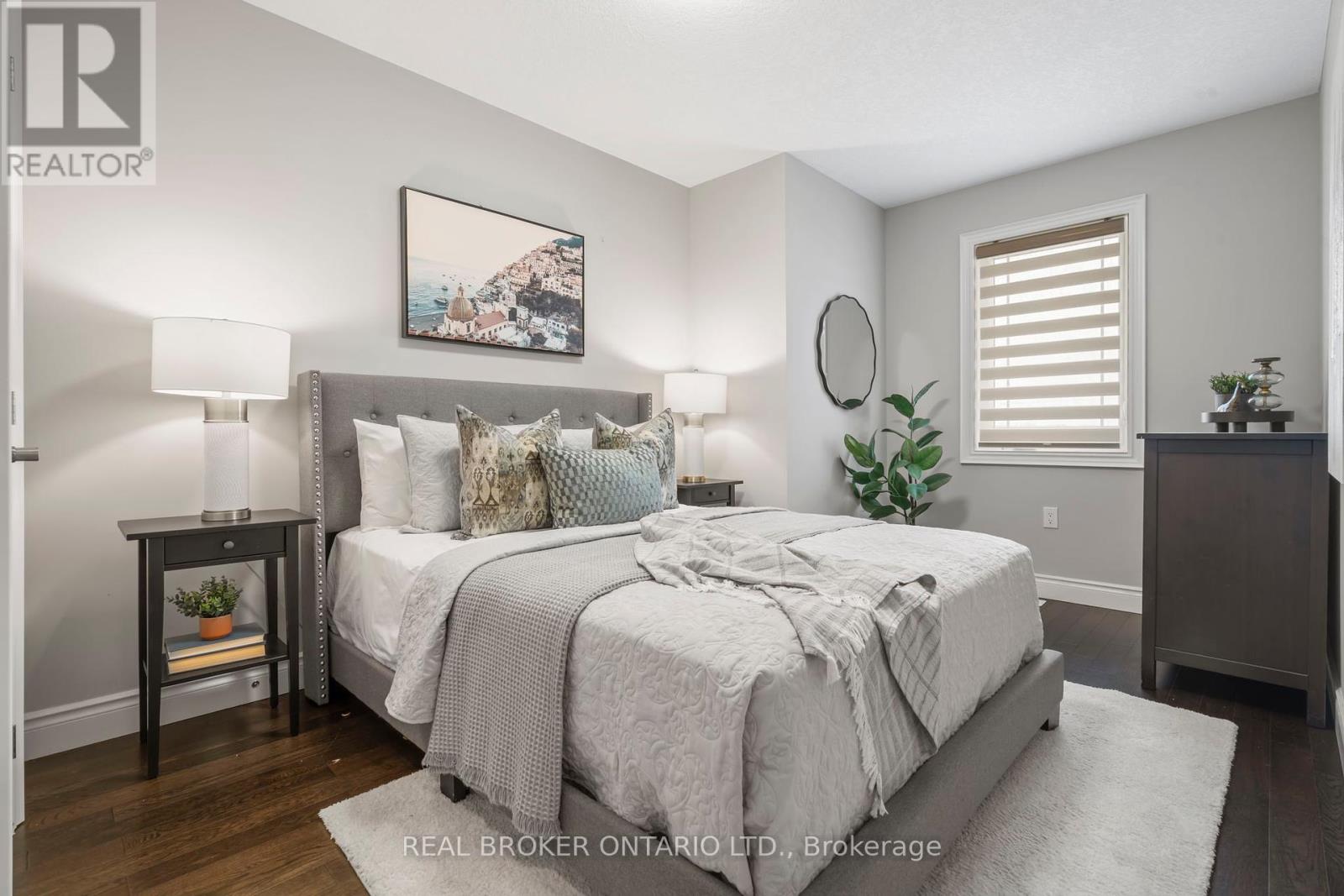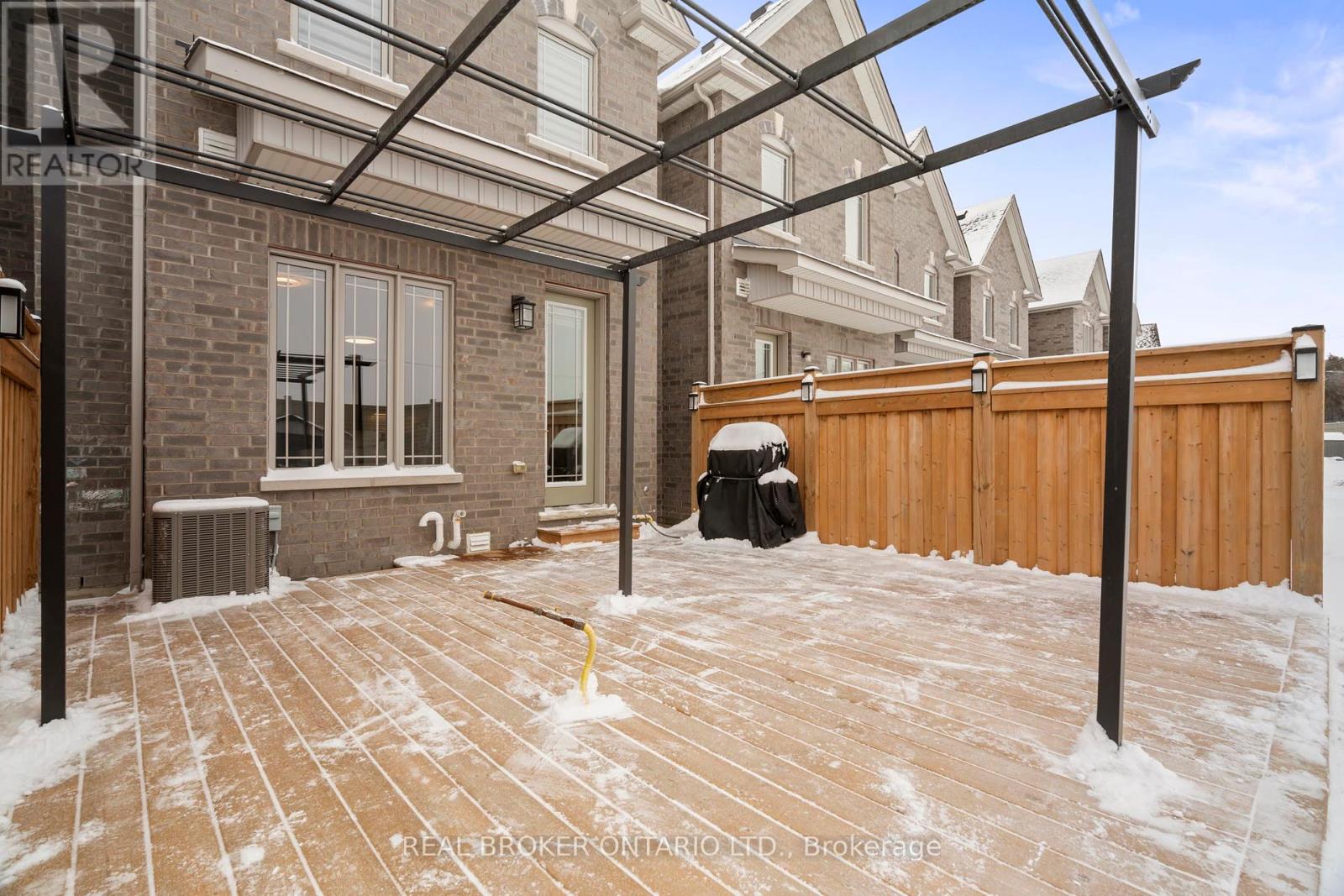177 Walker Boulevard New Tecumseth, Ontario L9R 0R3
$779,000
Welcome to 177 Walker Boulevard! A stunning 3-bedroom, 4-bathroom townhome in the heart of Alliston. Featuring sleek and modern finishes throughout the main floor, this home offers a stylish and functional living space. The finished basement provides extra versatility, while the backyard with a deck is ideal for relaxing or entertaining. Located just minutes from restaurants, shopping, schools, a movie theatre, and more, this townhome offers the perfect blend of comfort and convenience. You won't want to miss out on this incredible opportunity! **** EXTRAS **** Engineered Hardwood on Main and Second Floors, Vinyl Plank Basement Flooring, Granite Countertops in Kitchen. (id:24801)
Property Details
| MLS® Number | N11946836 |
| Property Type | Single Family |
| Community Name | Alliston |
| Amenities Near By | Hospital, Place Of Worship, Schools |
| Community Features | Community Centre |
| Parking Space Total | 3 |
Building
| Bathroom Total | 4 |
| Bedrooms Above Ground | 3 |
| Bedrooms Total | 3 |
| Appliances | Dryer, Washer |
| Basement Development | Finished |
| Basement Type | N/a (finished) |
| Construction Style Attachment | Attached |
| Cooling Type | Central Air Conditioning |
| Exterior Finish | Brick |
| Fireplace Present | Yes |
| Flooring Type | Hardwood |
| Foundation Type | Unknown |
| Half Bath Total | 1 |
| Heating Fuel | Natural Gas |
| Heating Type | Forced Air |
| Stories Total | 2 |
| Type | Row / Townhouse |
| Utility Water | Municipal Water |
Parking
| Attached Garage |
Land
| Acreage | No |
| Land Amenities | Hospital, Place Of Worship, Schools |
| Sewer | Sanitary Sewer |
| Size Depth | 123 Ft ,8 In |
| Size Frontage | 19 Ft ,8 In |
| Size Irregular | 19.68 X 123.69 Ft |
| Size Total Text | 19.68 X 123.69 Ft |
Rooms
| Level | Type | Length | Width | Dimensions |
|---|---|---|---|---|
| Second Level | Primary Bedroom | 4.7 m | 3.7 m | 4.7 m x 3.7 m |
| Second Level | Bedroom 2 | 2.8 m | 4.9 m | 2.8 m x 4.9 m |
| Second Level | Bedroom 3 | 4 m | 2.8 m | 4 m x 2.8 m |
| Main Level | Kitchen | 3.5 m | 4.1 m | 3.5 m x 4.1 m |
| Main Level | Dining Room | 4.4 m | 3 m | 4.4 m x 3 m |
| Main Level | Family Room | 3.3 m | 4.8 m | 3.3 m x 4.8 m |
https://www.realtor.ca/real-estate/27857443/177-walker-boulevard-new-tecumseth-alliston-alliston
Contact Us
Contact us for more information
Anna Spataro
Broker
(905) 713-5262
www.annaspataro.ca/
www.linkedin.com/feed/
130 King St W Unit 1900b
Toronto, Ontario M5X 1E3
(888) 311-1172
(888) 311-1172
www.joinreal.com/










































