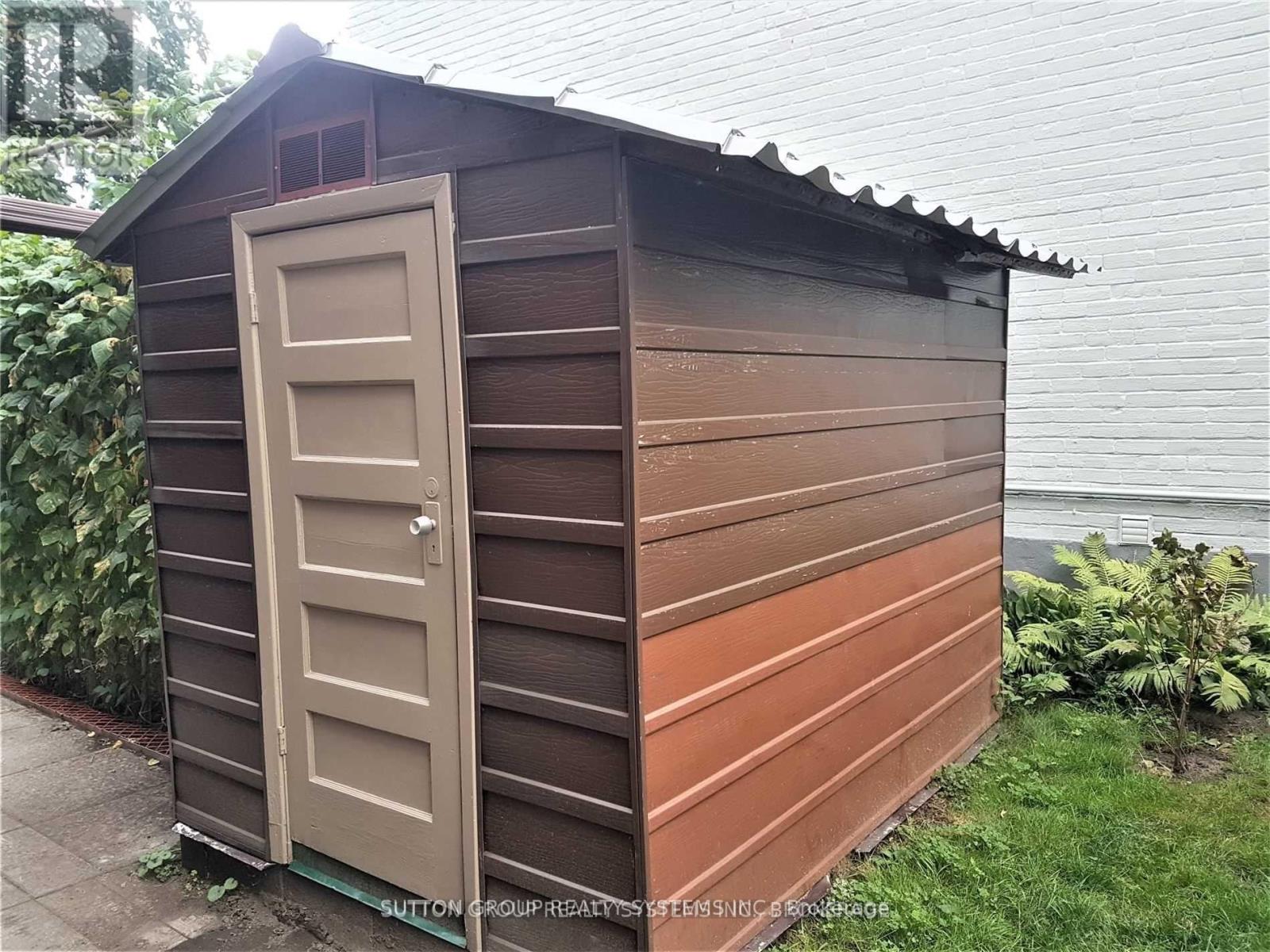177 Brookside Avenue Toronto, Ontario M6S 4G8
2 Bedroom
1 Bathroom
Wall Unit
Forced Air
$2,200 Monthly
Well Maintained Upper Level Apartment! Very Clean. Spacious Rooms. **Utilities Included! (Water, Heat And Hydro)** Lower Level Shared Laundry with Homeowner. Ample Storage In Kitchen. Fantastic Location In A Quiet Neighbourhood. Grocery Store Just A Short Walk Away. Steps To Public Transit. **** EXTRAS **** Full Outdoor Garden Shed Storage, Fridge, Stove, Microwave, Wall Mounted Ac, 1 Car Parking. Washer And Dryer Shared. No Lawn Maintenance Necessary. Ready To Move In! (id:24801)
Property Details
| MLS® Number | W10884871 |
| Property Type | Single Family |
| Community Name | Runnymede-Bloor West Village |
| AmenitiesNearBy | Public Transit |
| Features | Carpet Free |
| ParkingSpaceTotal | 1 |
| Structure | Porch, Shed |
Building
| BathroomTotal | 1 |
| BedroomsAboveGround | 2 |
| BedroomsTotal | 2 |
| BasementFeatures | Separate Entrance |
| BasementType | N/a |
| ConstructionStyleAttachment | Detached |
| CoolingType | Wall Unit |
| ExteriorFinish | Brick |
| FlooringType | Tile |
| FoundationType | Concrete |
| HeatingFuel | Natural Gas |
| HeatingType | Forced Air |
| StoriesTotal | 2 |
| Type | House |
| UtilityWater | Municipal Water |
Land
| Acreage | No |
| LandAmenities | Public Transit |
| Sewer | Sanitary Sewer |
Rooms
| Level | Type | Length | Width | Dimensions |
|---|---|---|---|---|
| Second Level | Bedroom | 4.57 m | 3.81 m | 4.57 m x 3.81 m |
| Second Level | Bedroom | 4.57 m | 3.65 m | 4.57 m x 3.65 m |
| Second Level | Dining Room | 3.65 m | 2.2 m | 3.65 m x 2.2 m |
| Second Level | Bathroom | 2.47 m | 2.1 m | 2.47 m x 2.1 m |
Utilities
| Sewer | Installed |
Interested?
Contact us for more information
Amanda Dunska
Salesperson
Sutton Group Realty Systems Inc.
2186 Bloor St. West
Toronto, Ontario M6S 1N3
2186 Bloor St. West
Toronto, Ontario M6S 1N3





















