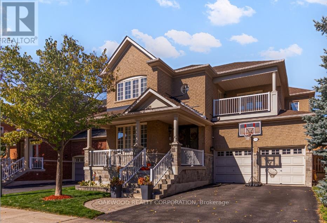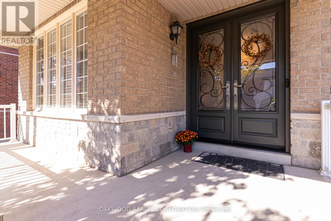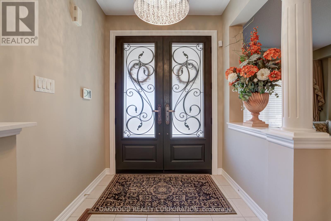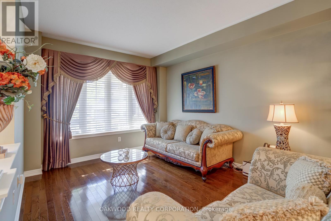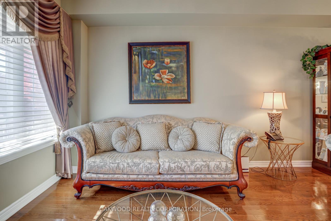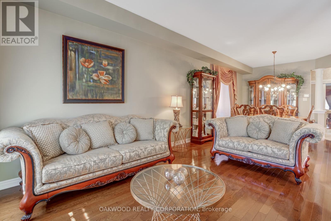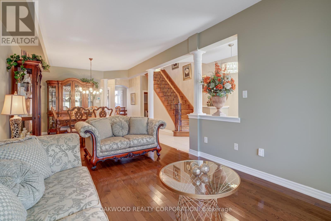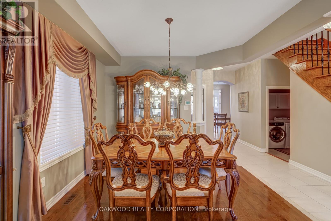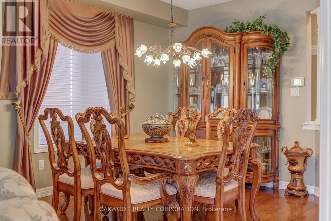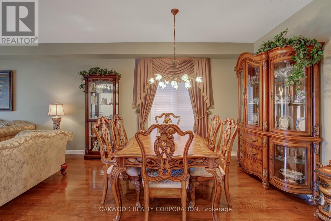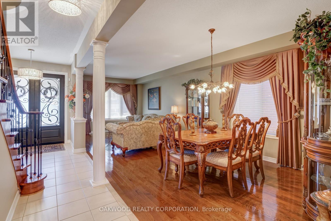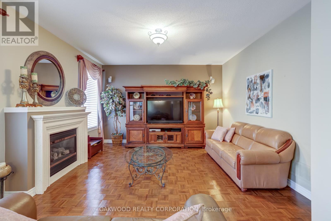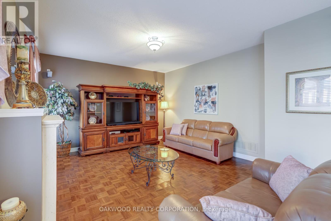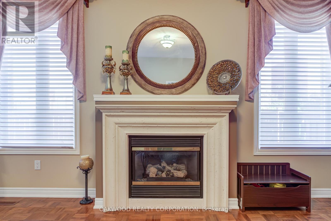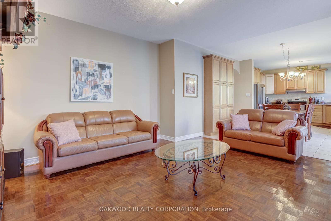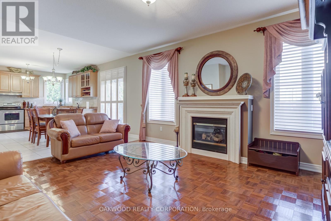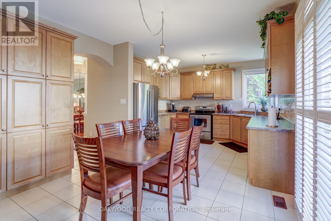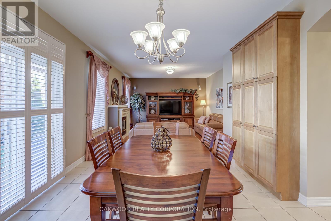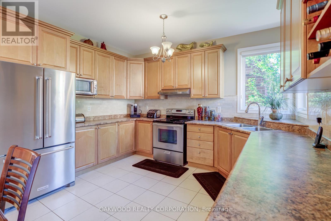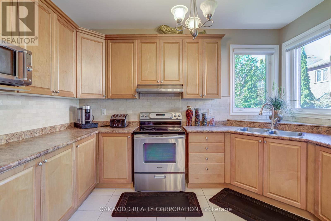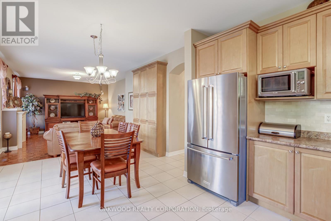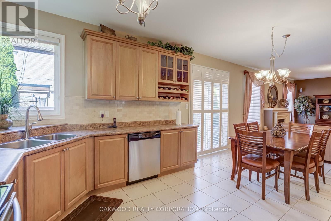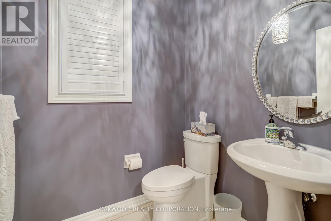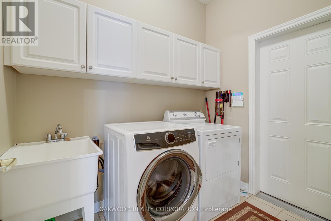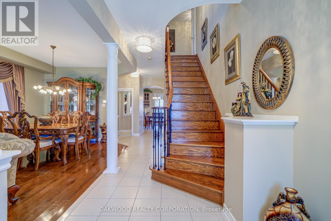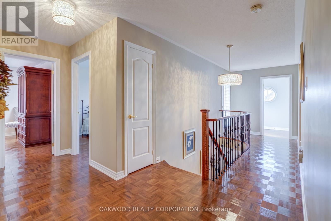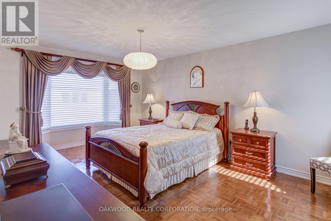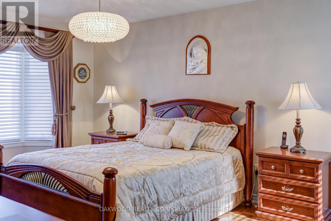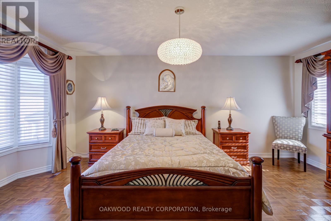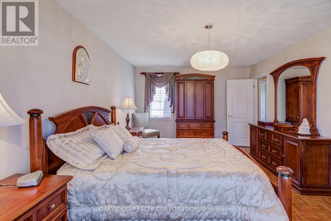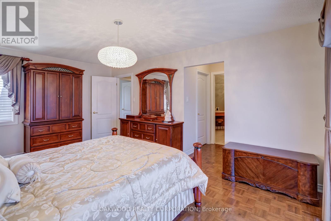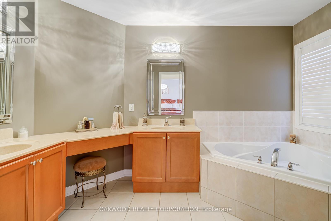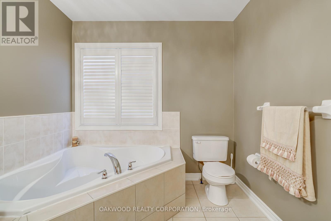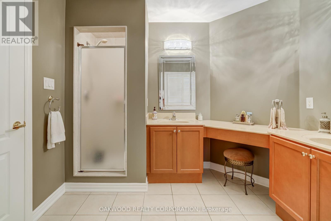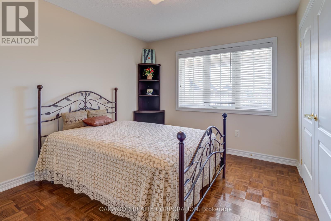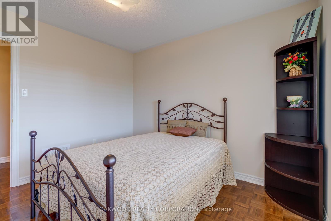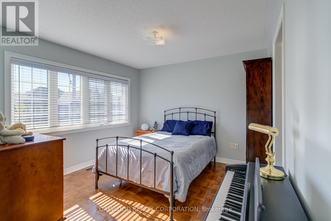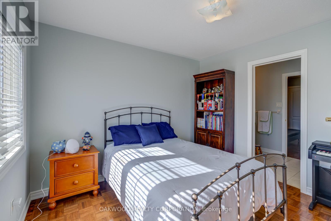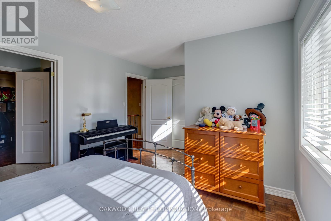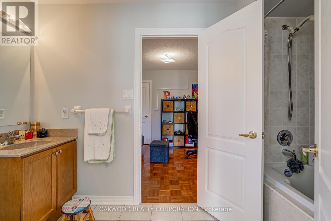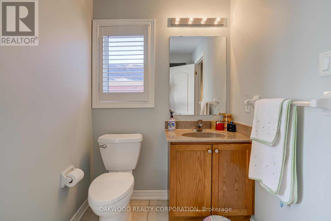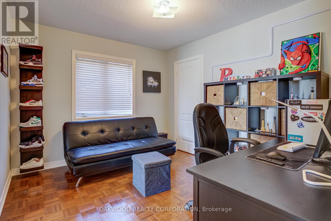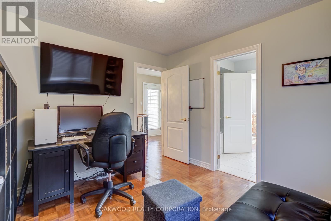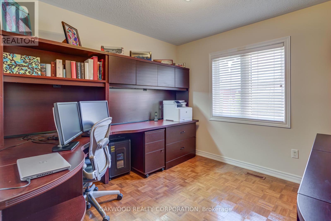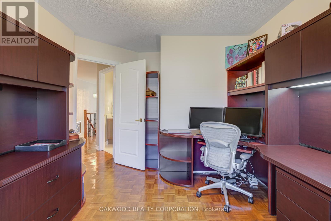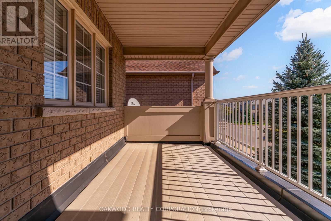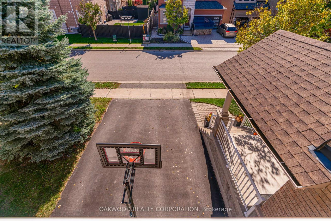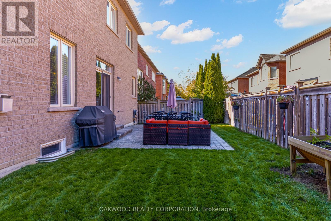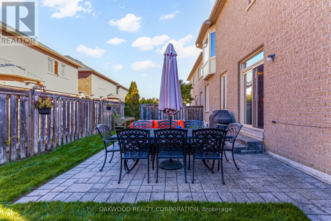176 Saint Francis Avenue Vaughan, Ontario L4H 3E4
$1,499,900
RARELY OFFERED BEAUTIFULLY MAINTAINED 5 BEDROOM OR 4 BEDROOM WITH CUSTOM SECOND FLOOR OFFICE! THIS HOME FEATURES 4 BATHROOMS, GLEAMING STAINED WOOD FLOORS, STAINED OAK STAIRCASE WITH IRON PICKETS, 9 FOOT MAIN FLOOR, UPGRADED MAPLE KITCHEN CABINETS, ELEGANT SILHOUETTE BLINDS, NEW CARRIER CENTRAL AIR CONDITIONER, OWNED HOT WATER TANK, UPGRADED 7 FOOT HIGH DOUBLE DOOR ENTRANCE ENHANCES CURB APPEAL. THOUGHTFULLY DESIGNED LAYOUT AND WELL MAINTAINED INTERIOR AND EXTERIOR. IDEAL FOR FAMILIES SEEKING SPACE, COMFORT AND CONVENIENCE IN A SOUGHT AFTER NEIGHBOURHOOD. (id:24801)
Property Details
| MLS® Number | N12468497 |
| Property Type | Single Family |
| Community Name | Vellore Village |
| Features | Carpet Free |
| Parking Space Total | 4 |
Building
| Bathroom Total | 4 |
| Bedrooms Above Ground | 5 |
| Bedrooms Total | 5 |
| Amenities | Fireplace(s) |
| Appliances | Dishwasher, Dryer, Furniture, Garage Door Opener, Water Heater, Humidifier, Stove, Washer, Window Coverings, Refrigerator |
| Basement Development | Unfinished |
| Basement Type | N/a (unfinished) |
| Construction Style Attachment | Detached |
| Cooling Type | Central Air Conditioning |
| Exterior Finish | Brick |
| Fireplace Present | Yes |
| Flooring Type | Hardwood, Ceramic, Parquet |
| Foundation Type | Poured Concrete |
| Half Bath Total | 2 |
| Heating Fuel | Natural Gas |
| Heating Type | Forced Air |
| Stories Total | 2 |
| Size Interior | 2,500 - 3,000 Ft2 |
| Type | House |
| Utility Water | Municipal Water |
Parking
| Garage |
Land
| Acreage | No |
| Sewer | Sanitary Sewer |
| Size Depth | 78 Ft ,8 In |
| Size Frontage | 45 Ft |
| Size Irregular | 45 X 78.7 Ft |
| Size Total Text | 45 X 78.7 Ft |
| Zoning Description | Residential |
Rooms
| Level | Type | Length | Width | Dimensions |
|---|---|---|---|---|
| Second Level | Primary Bedroom | 5.18 m | 3.65 m | 5.18 m x 3.65 m |
| Second Level | Bedroom 2 | 3.35 m | 3.04 m | 3.35 m x 3.04 m |
| Second Level | Bedroom 3 | 3.96 m | 3.35 m | 3.96 m x 3.35 m |
| Second Level | Bedroom 4 | 3.35 m | 3.04 m | 3.35 m x 3.04 m |
| Second Level | Bedroom 5 | 3.04 m | 3.04 m | 3.04 m x 3.04 m |
| Ground Level | Living Room | 7.72 m | 3.35 m | 7.72 m x 3.35 m |
| Ground Level | Dining Room | Measurements not available | ||
| Ground Level | Kitchen | 3.65 m | 2.77 m | 3.65 m x 2.77 m |
| Ground Level | Eating Area | 3.65 m | 3.04 m | 3.65 m x 3.04 m |
| Ground Level | Family Room | 5.18 m | 4.26 m | 5.18 m x 4.26 m |
Contact Us
Contact us for more information
Sam Tassone
Broker of Record
www.samtassone.com/
603 Millway Ave Unit 3
Vaughan, Ontario L4K 3T9
(416) 665-2020
(905) 264-7249
www.oakwoodrealtycorp.com/


