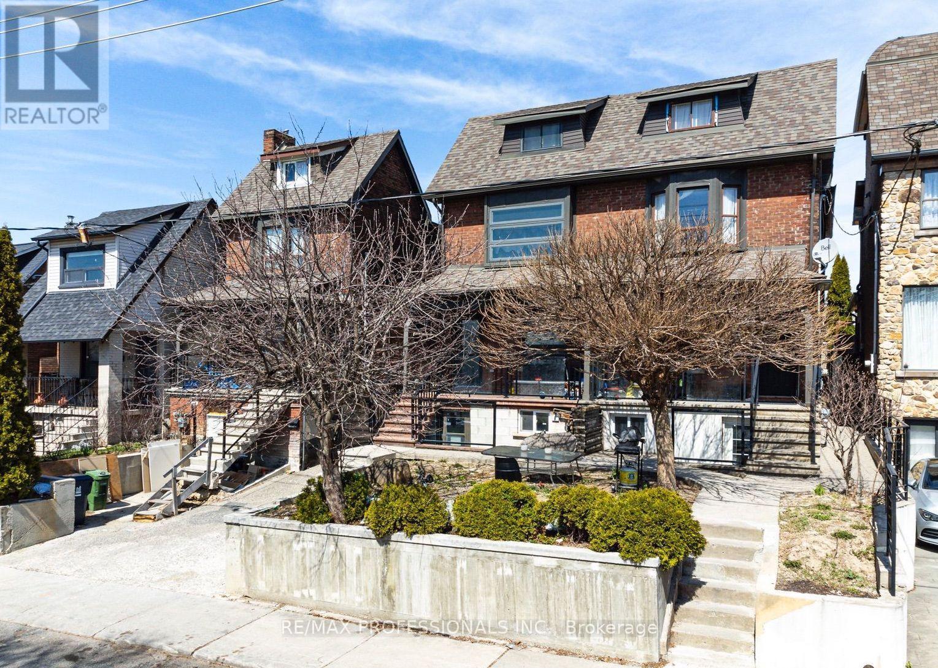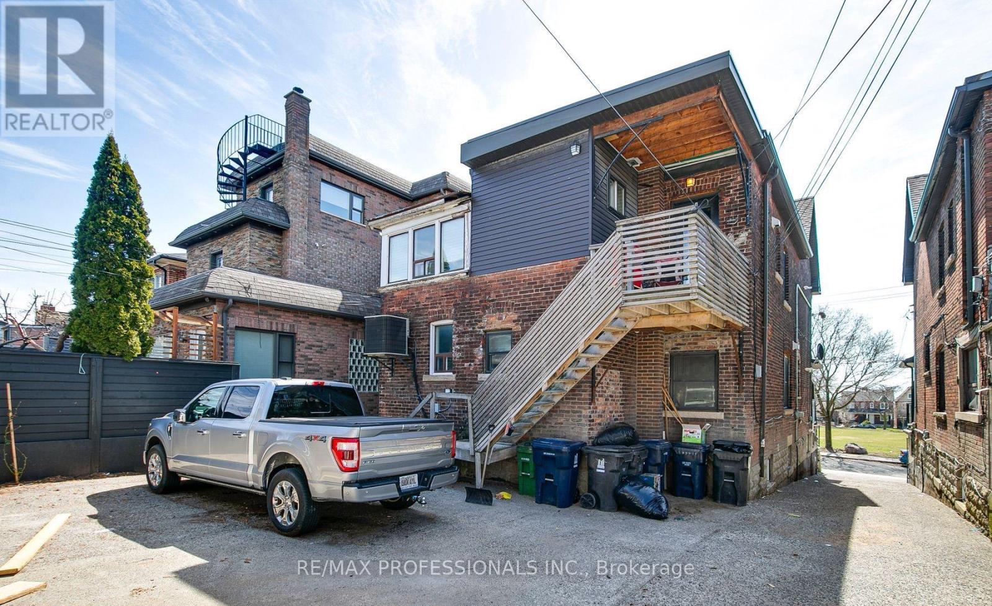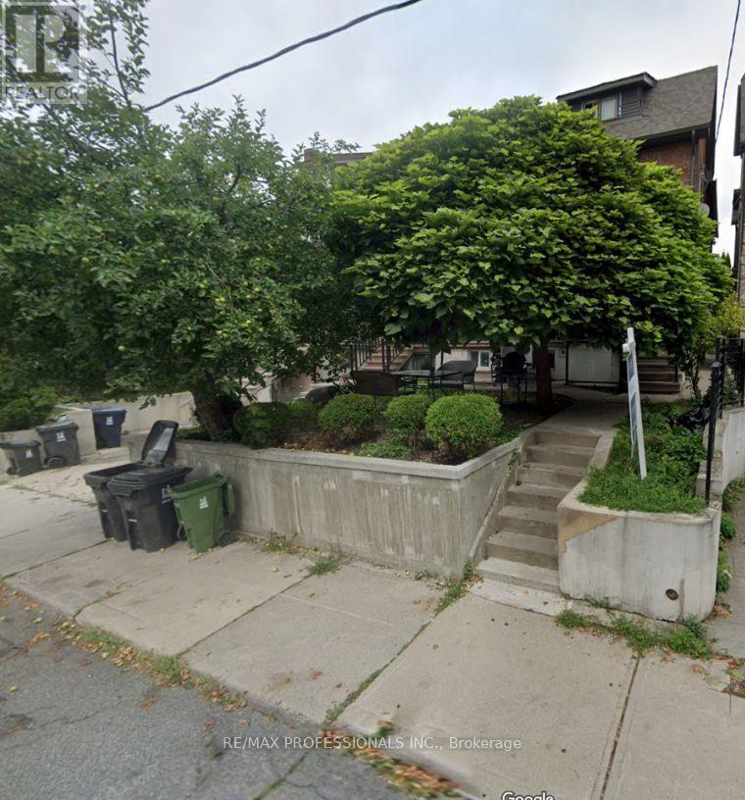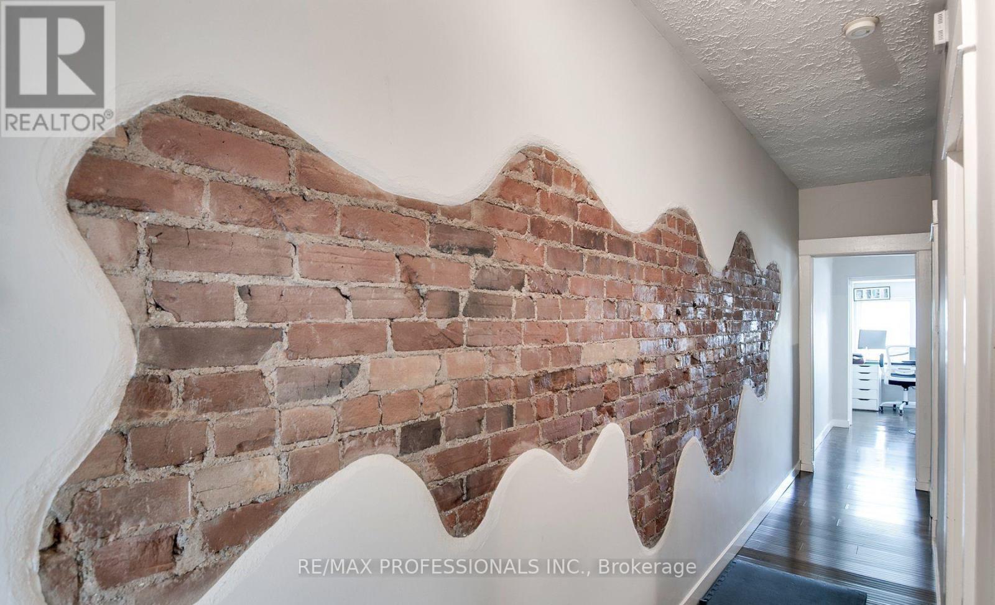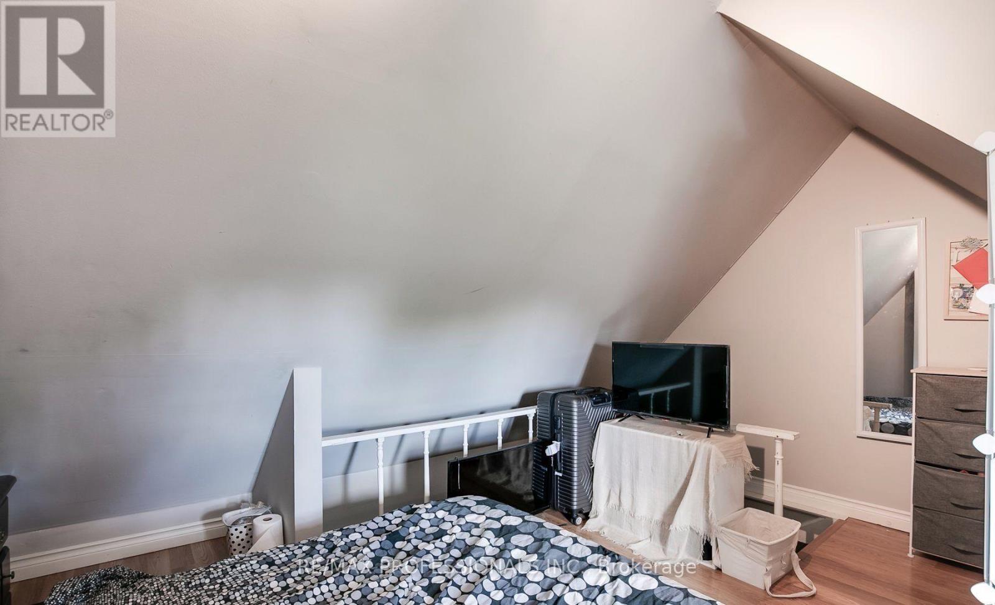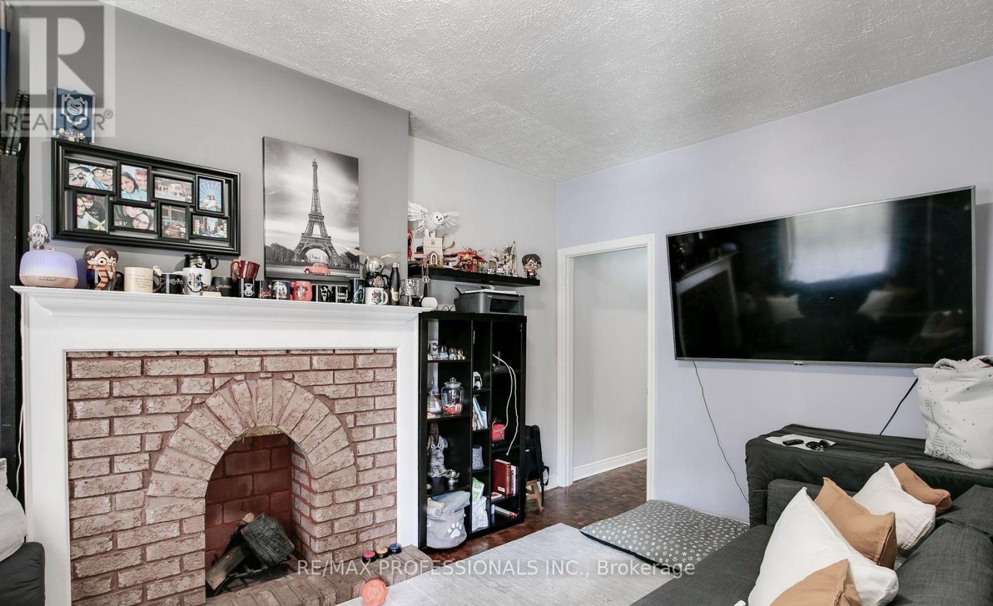176 Rosemount Avenue Toronto, Ontario M6H 2M9
4 Bedroom
3 Bathroom
Central Air Conditioning
Forced Air
$1,199,999
Triplex in the Corso Italia / Regal Heights area of Toronto. This semi-detached is set up as 3 residential units. The three units are currently tenanted. Newer 2 car garage. Each unit is a good size. On-site shared coin-operated laundry facilities. Direct access to the park across the street. **** EXTRAS **** Separately metered hydro. Great location with easy access to all amenities. Short walk to St. Clair (id:24801)
Property Details
| MLS® Number | W10431634 |
| Property Type | Single Family |
| Community Name | Corso Italia-Davenport |
| AmenitiesNearBy | Park, Public Transit, Schools |
| ParkingSpaceTotal | 4 |
Building
| BathroomTotal | 3 |
| BedroomsAboveGround | 3 |
| BedroomsBelowGround | 1 |
| BedroomsTotal | 4 |
| BasementDevelopment | Finished |
| BasementFeatures | Apartment In Basement |
| BasementType | N/a (finished) |
| ConstructionStyleAttachment | Semi-detached |
| CoolingType | Central Air Conditioning |
| ExteriorFinish | Brick |
| FlooringType | Ceramic, Laminate |
| FoundationType | Unknown |
| HeatingFuel | Natural Gas |
| HeatingType | Forced Air |
| StoriesTotal | 3 |
| Type | House |
| UtilityWater | Municipal Water |
Parking
| Detached Garage |
Land
| Acreage | No |
| LandAmenities | Park, Public Transit, Schools |
| Sewer | Sanitary Sewer |
| SizeDepth | 120 Ft |
| SizeFrontage | 17 Ft ,8 In |
| SizeIrregular | 17.67 X 120 Ft |
| SizeTotalText | 17.67 X 120 Ft |
Rooms
| Level | Type | Length | Width | Dimensions |
|---|---|---|---|---|
| Second Level | Bedroom | 4.4 m | 3.9 m | 4.4 m x 3.9 m |
| Second Level | Office | 2.4 m | 2.3 m | 2.4 m x 2.3 m |
| Second Level | Bedroom | 3.25 m | 2.8 m | 3.25 m x 2.8 m |
| Second Level | Kitchen | 4.3 m | 2.3 m | 4.3 m x 2.3 m |
| Second Level | Living Room | 4.3 m | 3.7 m | 4.3 m x 3.7 m |
| Basement | Bedroom | 3.9 m | 2.8 m | 3.9 m x 2.8 m |
| Basement | Kitchen | 4.7 m | 4.1 m | 4.7 m x 4.1 m |
| Basement | Living Room | 4.2 m | 2.7 m | 4.2 m x 2.7 m |
| Main Level | Bedroom | 3.2 m | 2.2 m | 3.2 m x 2.2 m |
| Main Level | Kitchen | 4.3 m | 2.8 m | 4.3 m x 2.8 m |
| Main Level | Living Room | 4.3 m | 3 m | 4.3 m x 3 m |
Interested?
Contact us for more information
Marco Ottino
Salesperson
RE/MAX Professionals Inc.
Tony Guerreiro Bentes
Salesperson
RE/MAX Professionals Inc.


