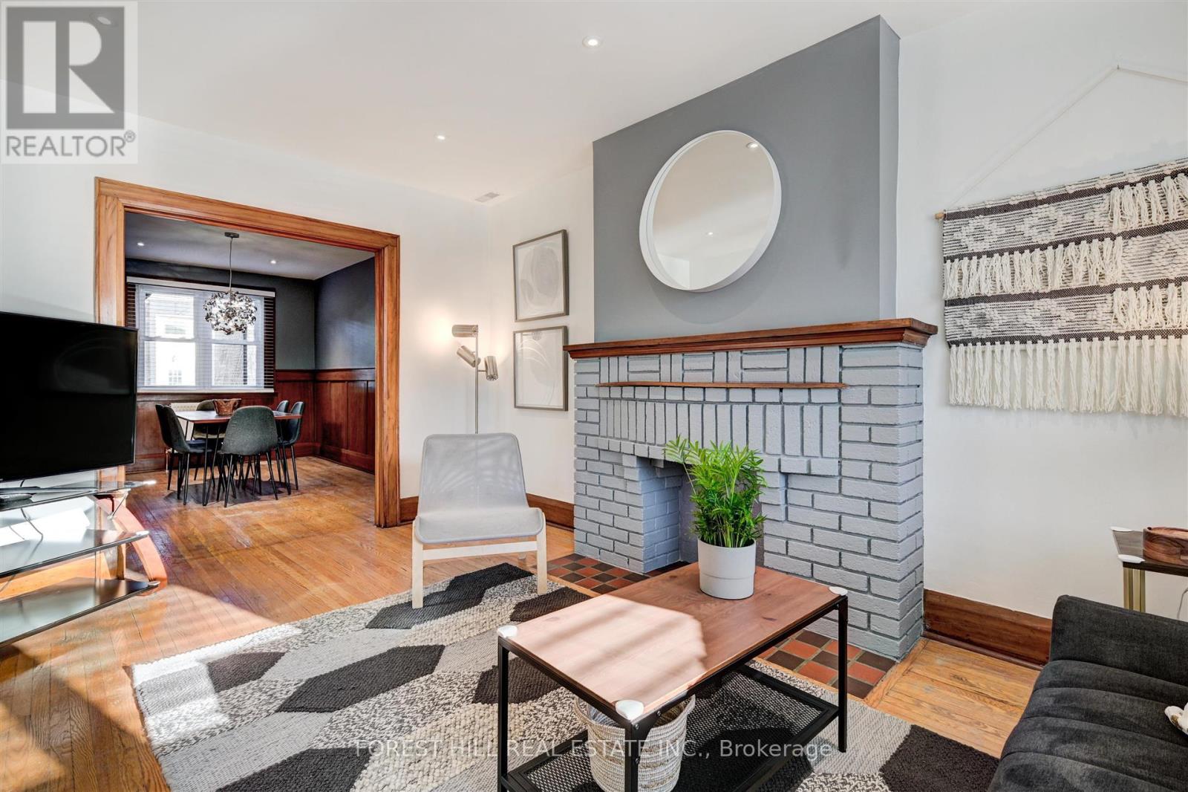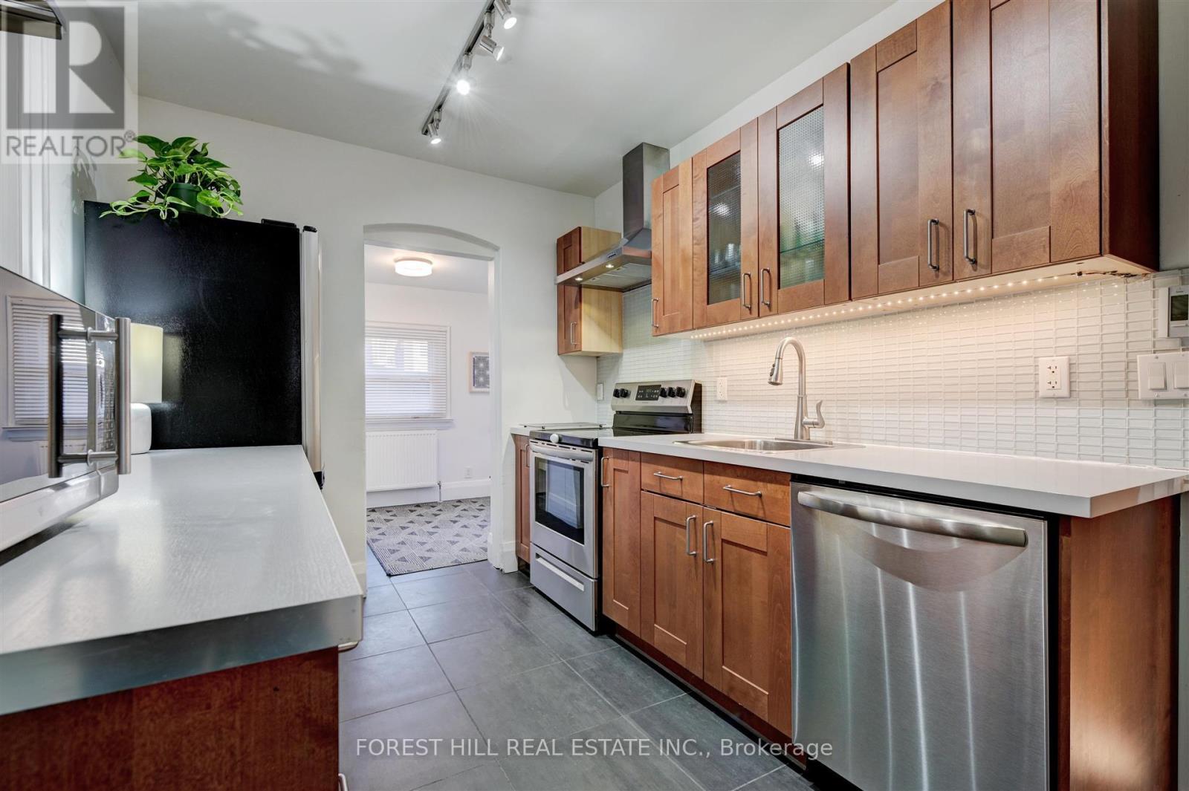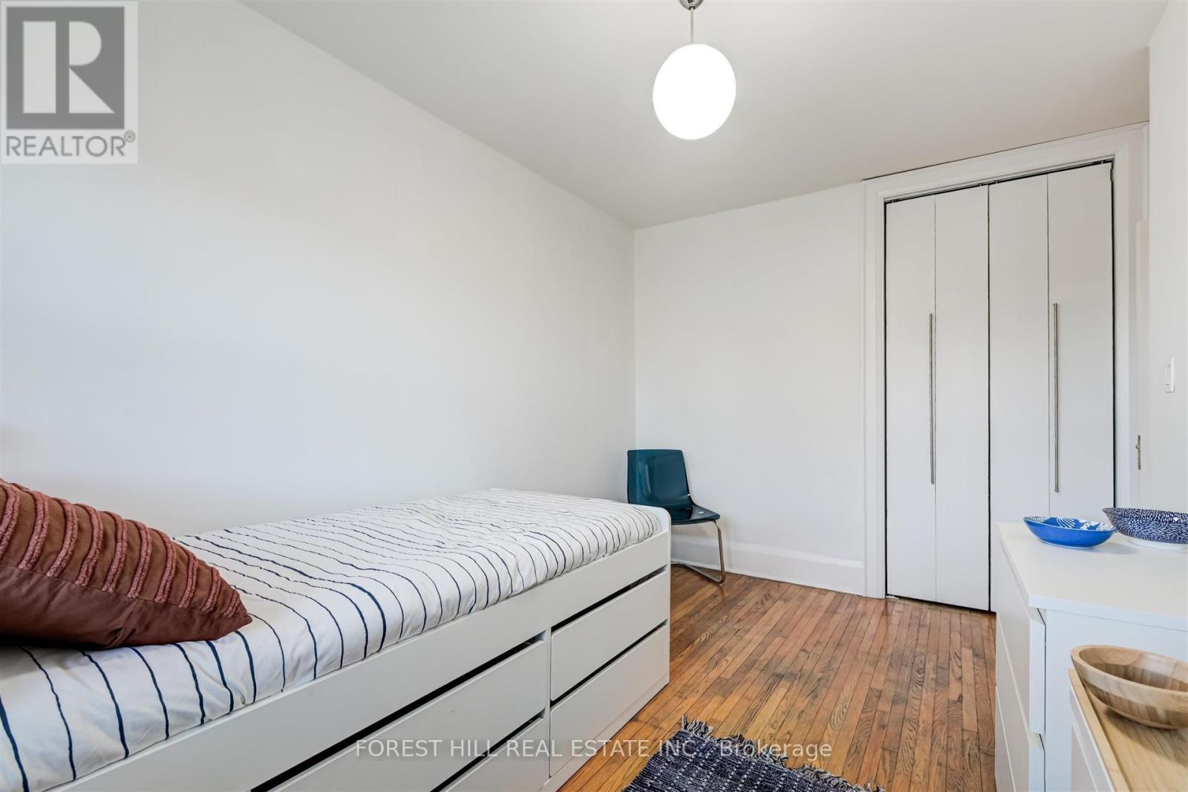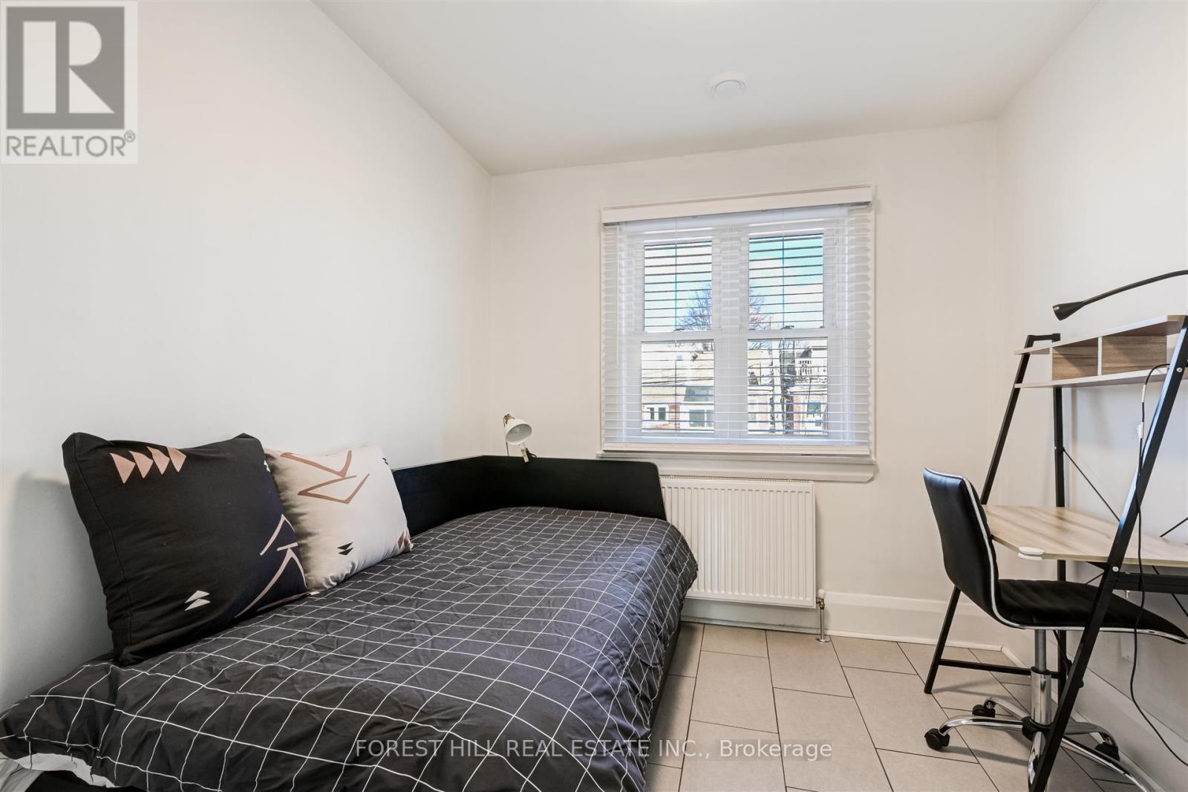176 Pendrith Street Toronto, Ontario M6G 1S2
$4,900 Monthly
Welcome to 176 Pendrith Street, a fully furnished, short term (6-10 mth) Lease, in an excellent, family, friendly neighbourhood near Christie Pits Park! Perfeect for temporary, academic, business, or renovation relocation. Meticilous 3 bedroom home with modern finishes. Newer main floor powder room. Heated floors in kitchen & 2nd floor bathroom & renovated basement bathroom. Private backyard set-up for entertaining. Garage parking. Enjoy the ease of day-to-day needs with a walk score of 86/transit score of 93! Grocery stores Inc. Fiesta Farms, Loblaw's, Farm Boy. Many independent shops, cafes. Transit friendly with 2 subway stations, buses. Cycling friendly, Shaw St Bicycle Corridor. Access to hospitals, Universities, Financial District, Enterainment District, Cultural & Sporting Events, Museums, Dining, Shopping. Centrally located to diverse neighbourhoods, Kensington Market, Korea Town, Little Italy, Ossington Strip. Enjoy all the conveniences of living in a well-located Urban Home! **EXTRAS** Furnished, Short term (6-10 Month) lease (id:24801)
Property Details
| MLS® Number | W11908100 |
| Property Type | Single Family |
| Community Name | Dovercourt-Wallace Emerson-Junction |
| Features | Lane |
| Parking Space Total | 1 |
Building
| Bathroom Total | 3 |
| Bedrooms Above Ground | 3 |
| Bedrooms Total | 3 |
| Basement Development | Unfinished |
| Basement Type | N/a (unfinished) |
| Construction Style Attachment | Semi-detached |
| Cooling Type | Central Air Conditioning |
| Exterior Finish | Brick |
| Flooring Type | Hardwood, Tile |
| Foundation Type | Unknown |
| Half Bath Total | 1 |
| Heating Fuel | Natural Gas |
| Heating Type | Hot Water Radiator Heat |
| Stories Total | 2 |
| Type | House |
| Utility Water | Municipal Water |
Parking
| Detached Garage |
Land
| Acreage | No |
| Sewer | Sanitary Sewer |
Rooms
| Level | Type | Length | Width | Dimensions |
|---|---|---|---|---|
| Second Level | Primary Bedroom | 4.08 m | 3.5 m | 4.08 m x 3.5 m |
| Second Level | Bedroom 2 | 2.68 m | 4.15 m | 2.68 m x 4.15 m |
| Main Level | Living Room | 3.4 m | 5 m | 3.4 m x 5 m |
| Main Level | Dining Room | 2.7 m | 4.3 m | 2.7 m x 4.3 m |
| Main Level | Kitchen | 3.7 m | 2.5 m | 3.7 m x 2.5 m |
| Main Level | Mud Room | 2.16 m | 2.13 m | 2.16 m x 2.13 m |
| Main Level | Bedroom 3 | 2.62 m | 2.77 m | 2.62 m x 2.77 m |
Contact Us
Contact us for more information
Lina Porretta
Broker
(416) 459-5223
www.porrettagroup.com/
www.facebook.com/theporrettagroup
twitter.com/porrettagroup
www.linkedin.com/in/linaporretta/
441 Spadina Road
Toronto, Ontario M5P 2W3
(416) 488-2875
(416) 488-2694
www.foresthill.com/
Francesco Porretta
Broker
(416) 434-1117
www.porrettagroup.com/
www.facebook.com/ThePorrettaGroup
www.linkedin.com/in/francesco-porretta-26520036/
441 Spadina Road
Toronto, Ontario M5P 2W3
(416) 488-2875
(416) 488-2694
www.foresthill.com/


































