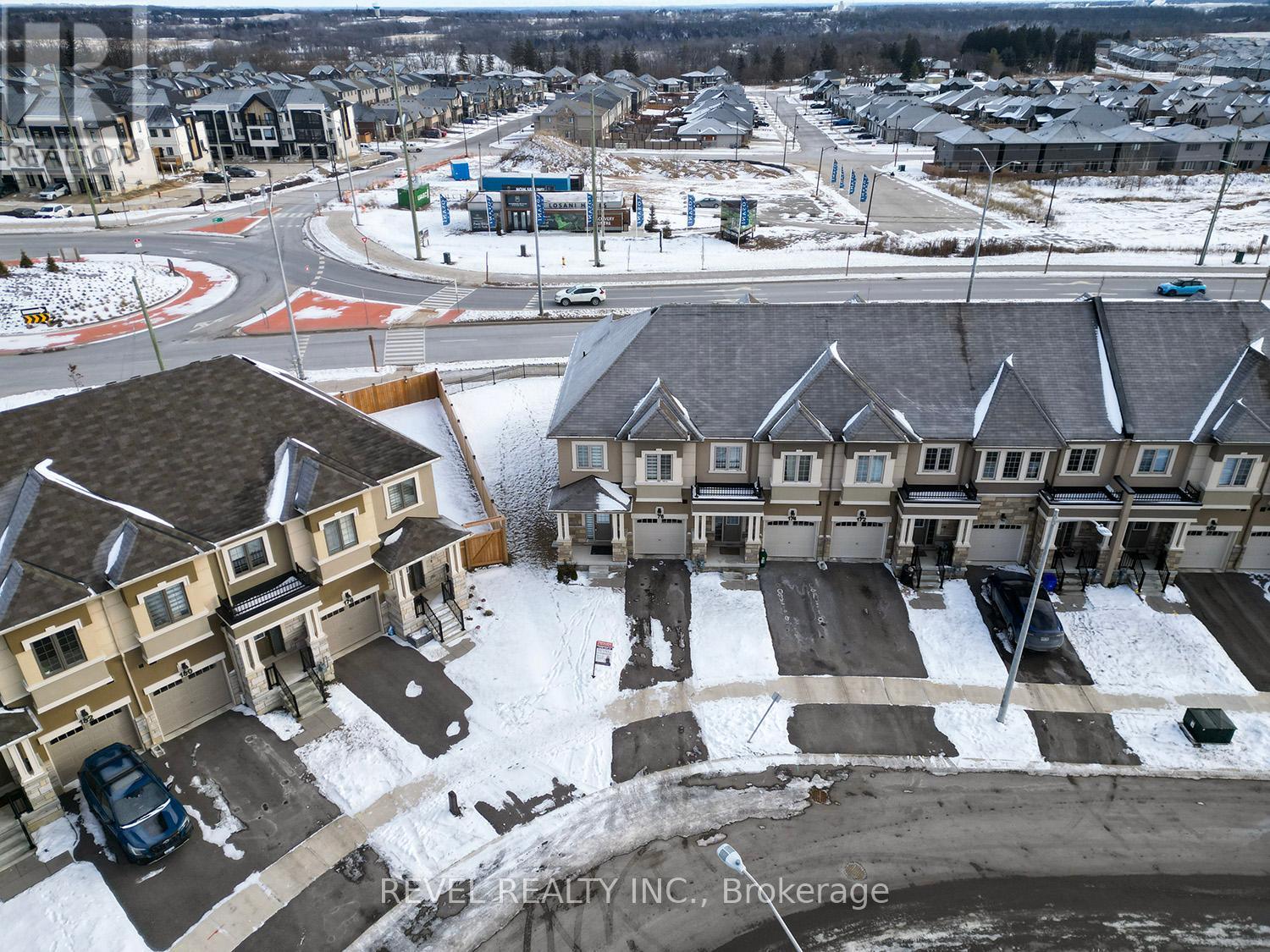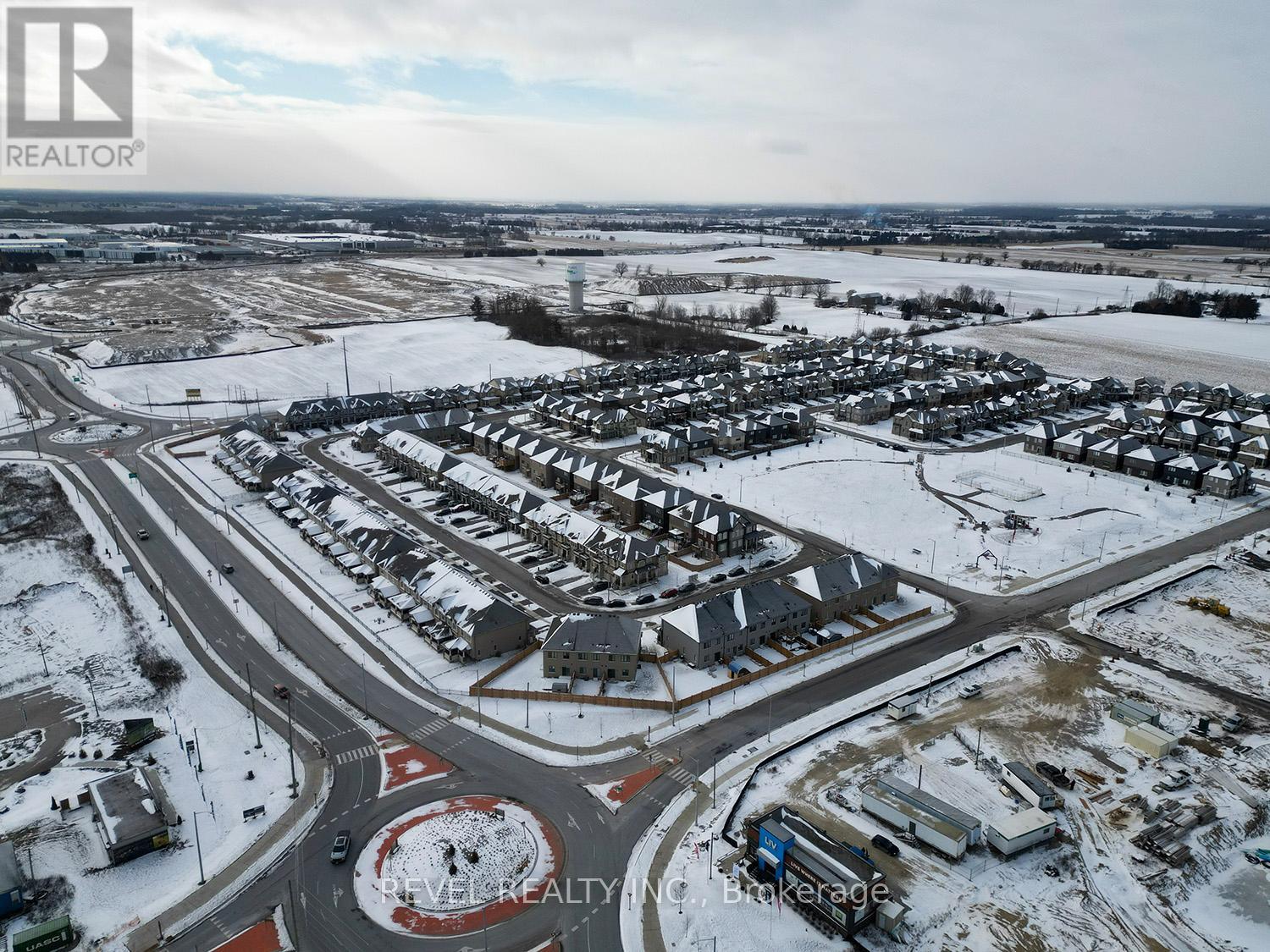176 Flagg Avenue Brant, Ontario N3L 0K5
$724,900
Welcome to 176 Flagg Avenue an end-unit freehold townhouse located in the charming town of Paris. This spacious home offers over 1800 square feet of finished living space with 3 bedrooms, 2.5 bathrooms and a single-car garage. The bright main floor is extremely inviting with an open-concept living room, dining space and kitchen. The kitchen offers sleek white cabinets, with ample cupboard and counter space, stainless-steel appliances and a breakfast bar. Garden doors lead from the dining space to the covered back porch. A powder room completes the main level. Head upstairs to the large primary bedroom with a walk-in closet and a 4-piece ensuite featuring a stand-up shower and soaker tub. The upper floor has 2 additional bedrooms and a second 4-piece bathroom. The laundry room is located on the upper floor for your convenience. Located in a prime location close to schools, parks and shopping! **** EXTRAS **** Roof 2021. Common Walls - 1 Common Wall. Other Structure, Fence - Full (id:24801)
Open House
This property has open houses!
2:00 pm
Ends at:4:00 pm
Property Details
| MLS® Number | X11915438 |
| Property Type | Single Family |
| Community Name | Paris |
| AmenitiesNearBy | Park, Schools |
| CommunityFeatures | Community Centre |
| EquipmentType | Water Heater |
| Features | Irregular Lot Size, Flat Site |
| ParkingSpaceTotal | 2 |
| RentalEquipmentType | Water Heater |
| Structure | Porch |
Building
| BathroomTotal | 3 |
| BedroomsAboveGround | 3 |
| BedroomsTotal | 3 |
| Appliances | Dishwasher, Dryer, Microwave, Refrigerator, Stove, Washer |
| BasementDevelopment | Unfinished |
| BasementType | Full (unfinished) |
| ConstructionStyleAttachment | Attached |
| CoolingType | Central Air Conditioning |
| ExteriorFinish | Stucco |
| FlooringType | Tile, Laminate |
| FoundationType | Poured Concrete |
| HalfBathTotal | 1 |
| HeatingFuel | Natural Gas |
| HeatingType | Forced Air |
| StoriesTotal | 2 |
| SizeInterior | 1499.9875 - 1999.983 Sqft |
| Type | Row / Townhouse |
| UtilityWater | Municipal Water |
Parking
| Attached Garage |
Land
| Acreage | No |
| LandAmenities | Park, Schools |
| Sewer | Sanitary Sewer |
| SizeFrontage | 19 Ft |
| SizeIrregular | 19 Ft ; 88.31ftx39.61ftx21.39ftx102.45ftx... |
| SizeTotalText | 19 Ft ; 88.31ftx39.61ftx21.39ftx102.45ftx...|under 1/2 Acre |
| ZoningDescription | H-rm2-23 |
Rooms
| Level | Type | Length | Width | Dimensions |
|---|---|---|---|---|
| Second Level | Primary Bedroom | 3.71 m | 5.79 m | 3.71 m x 5.79 m |
| Second Level | Bedroom | 3.86 m | 2.84 m | 3.86 m x 2.84 m |
| Second Level | Bedroom | 4.62 m | 2.84 m | 4.62 m x 2.84 m |
| Main Level | Kitchen | 2.74 m | 3.15 m | 2.74 m x 3.15 m |
| Main Level | Eating Area | 2.74 m | 2.51 m | 2.74 m x 2.51 m |
| Main Level | Living Room | 3.38 m | 5.92 m | 3.38 m x 5.92 m |
https://www.realtor.ca/real-estate/27783902/176-flagg-avenue-brant-paris-paris
Interested?
Contact us for more information
Kate Broddick
Salesperson
265 King George Rd #115a
Brantford, Ontario N3R 6Y1
































