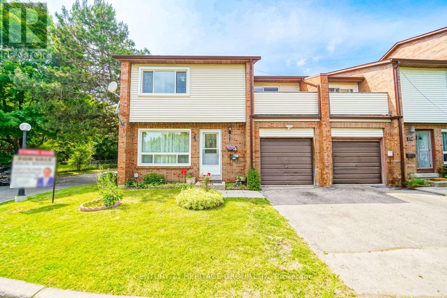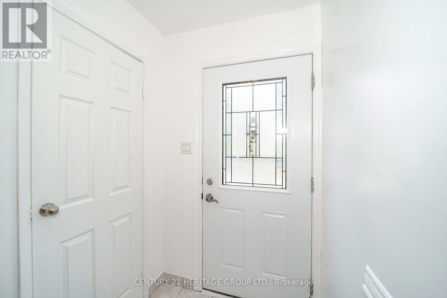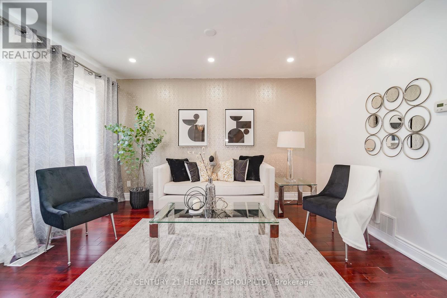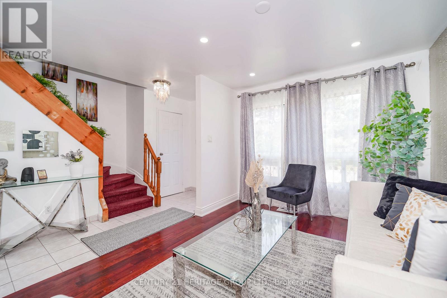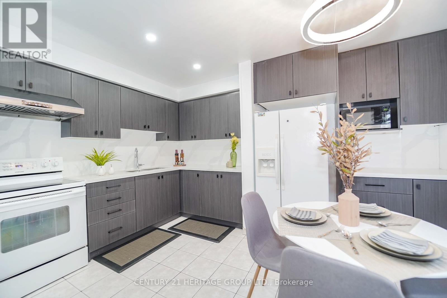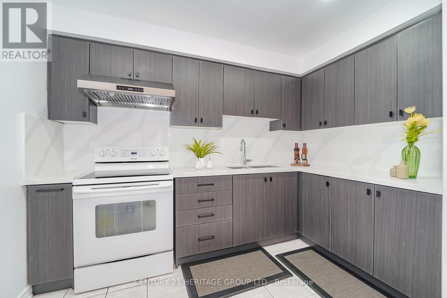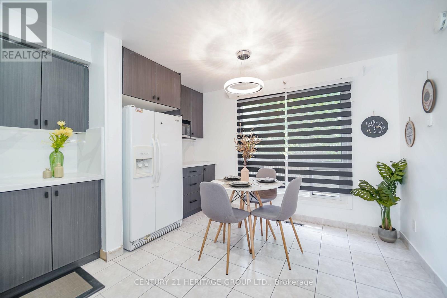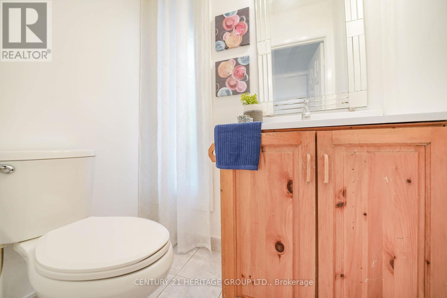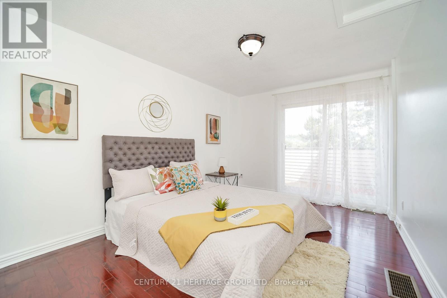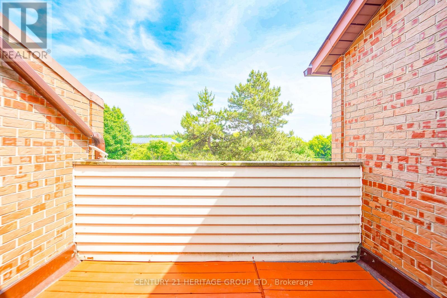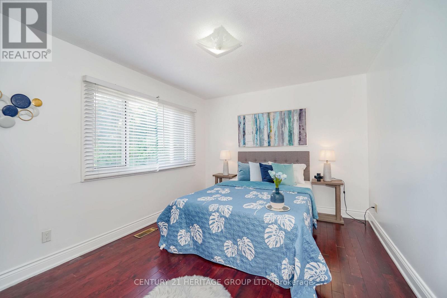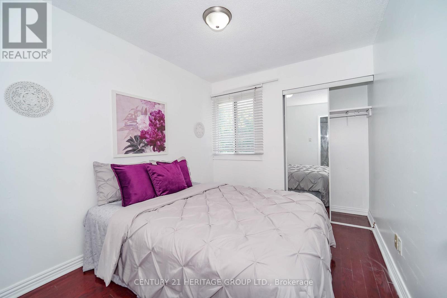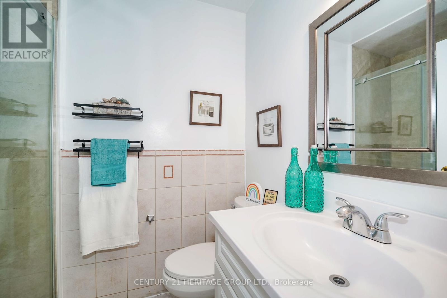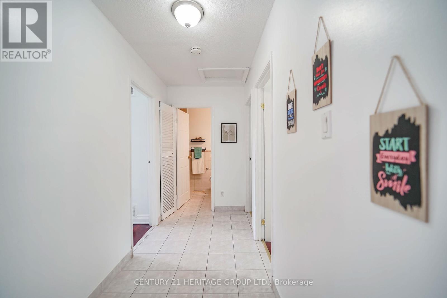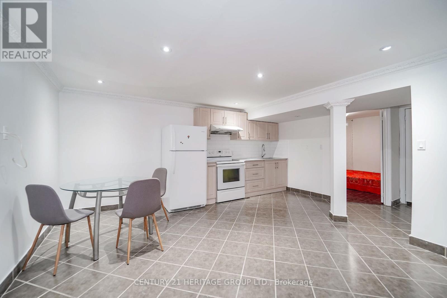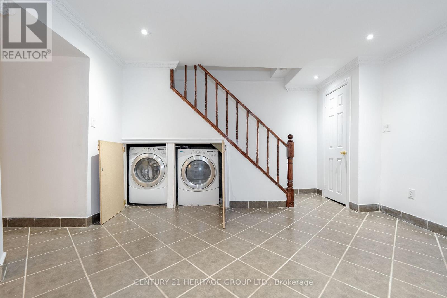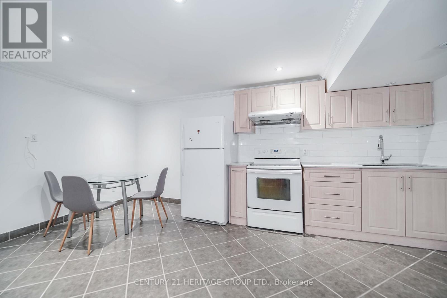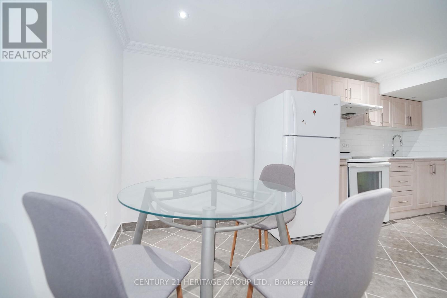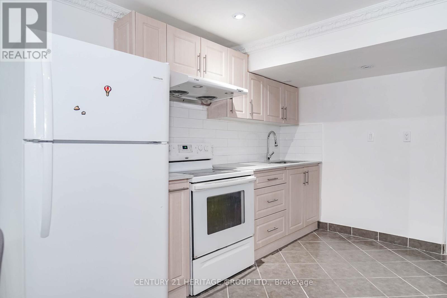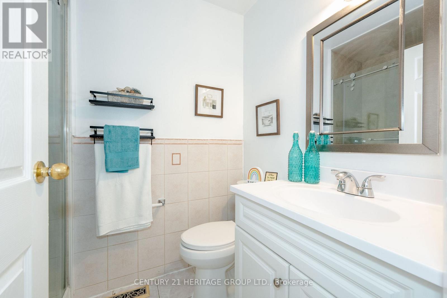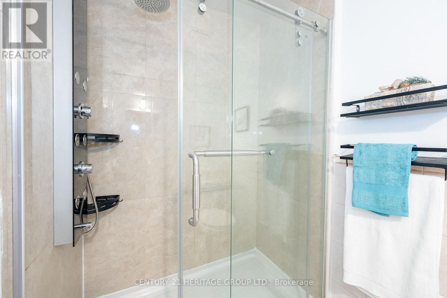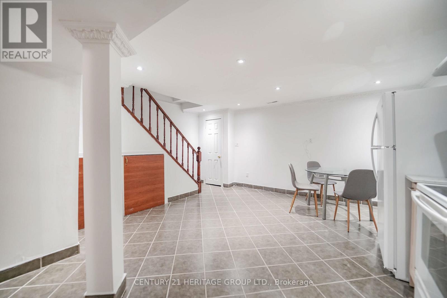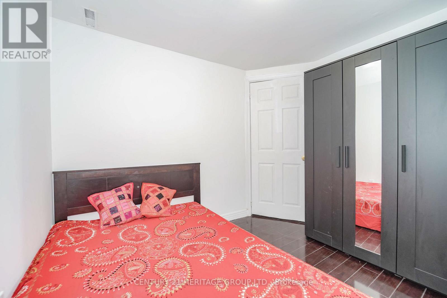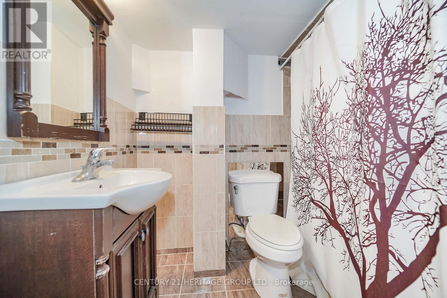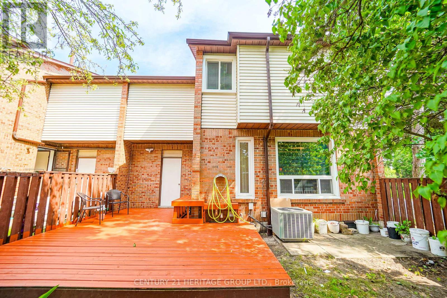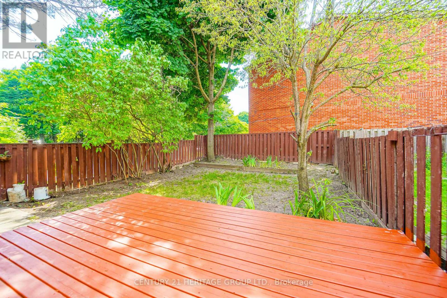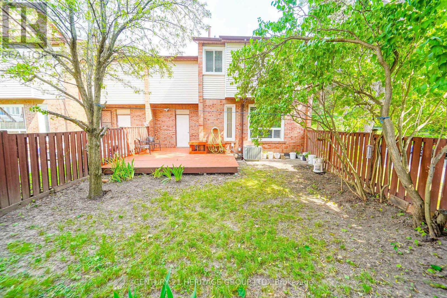176 - 90 Wingarden Court Toronto, Ontario M1B 2K3
$729,000Maintenance, Water
$480 Monthly
Maintenance, Water
$480 MonthlyExperience comfort and convenience at its finest in this charming 5 bedroom end unit townhome. With 3 washrooms, a spacious deck, and a large backyard, there's plenty of space for relaxation and entertainment. The home has been recently renovated with new pot lights, fridge, and doors, ensuring that it's move-in ready. The separate entrance to the finished basement provides ample opportunity for guests to enjoy their privacy, and the low maintenance fees mean you can enjoy the benefits of homeownership without the hassle of constant upkeep. Additionally, the home's location in a quiet neighborhood provides a peaceful retreat from the hustle and bustle of city life, while still being close to TTC, parks, shopping, and Hwy 401. (id:24801)
Property Details
| MLS® Number | E12455671 |
| Property Type | Single Family |
| Community Name | Malvern |
| Community Features | Pets Not Allowed |
| Equipment Type | Water Heater |
| Features | Balcony, Carpet Free |
| Parking Space Total | 2 |
| Rental Equipment Type | Water Heater |
Building
| Bathroom Total | 3 |
| Bedrooms Above Ground | 4 |
| Bedrooms Below Ground | 1 |
| Bedrooms Total | 5 |
| Amenities | Storage - Locker |
| Appliances | Water Heater, Dryer, Stove, Washer, Window Coverings, Refrigerator |
| Basement Development | Finished |
| Basement Features | Separate Entrance |
| Basement Type | N/a (finished) |
| Cooling Type | Central Air Conditioning |
| Exterior Finish | Brick |
| Flooring Type | Hardwood, Ceramic |
| Foundation Type | Concrete |
| Half Bath Total | 1 |
| Heating Fuel | Natural Gas |
| Heating Type | Forced Air |
| Stories Total | 2 |
| Size Interior | 1,200 - 1,399 Ft2 |
| Type | Row / Townhouse |
Parking
| Attached Garage | |
| Garage |
Land
| Acreage | No |
Rooms
| Level | Type | Length | Width | Dimensions |
|---|---|---|---|---|
| Second Level | Primary Bedroom | 3.99 m | 3.22 m | 3.99 m x 3.22 m |
| Second Level | Bedroom 2 | 4.25 m | 3.04 m | 4.25 m x 3.04 m |
| Second Level | Bedroom 3 | 3.1 m | 2.59 m | 3.1 m x 2.59 m |
| Second Level | Bedroom 4 | 3.1 m | 2.59 m | 3.1 m x 2.59 m |
| Basement | Recreational, Games Room | 4.9 m | 4.07 m | 4.9 m x 4.07 m |
| Basement | Bedroom | 2.74 m | 2.64 m | 2.74 m x 2.64 m |
| Main Level | Living Room | 3.67 m | 3.04 m | 3.67 m x 3.04 m |
| Main Level | Kitchen | 4.07 m | 3.2 m | 4.07 m x 3.2 m |
https://www.realtor.ca/real-estate/28975100/176-90-wingarden-court-toronto-malvern-malvern
Contact Us
Contact us for more information
Dulal Bhowmik
Salesperson
(437) 770-3486
www.dulalrealtor.ca/
www.facebook.com/dulalrealtor
twitter.com/dulalrealtor
www.linkedin.com/in/dulalrealtor
11160 Yonge St # 3 & 7
Richmond Hill, Ontario L4S 1H5
(905) 883-8300
(905) 883-8301
www.homesbyheritage.ca


