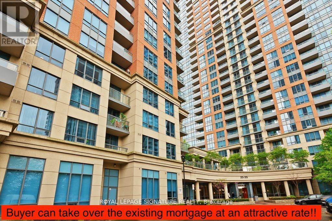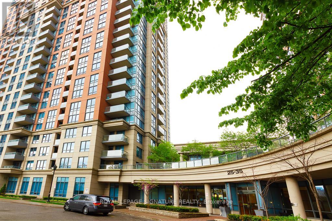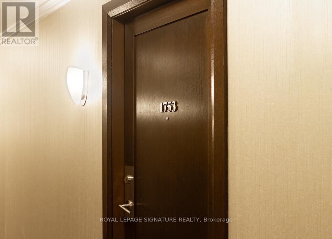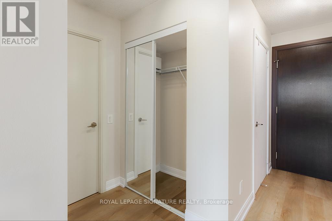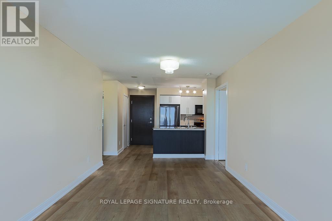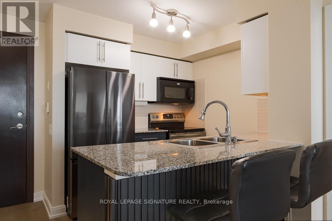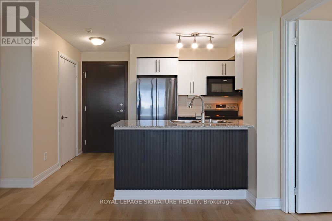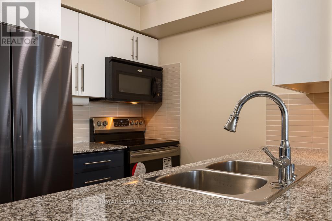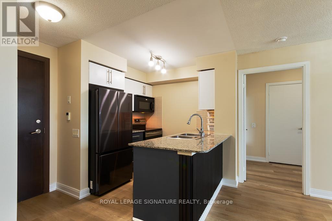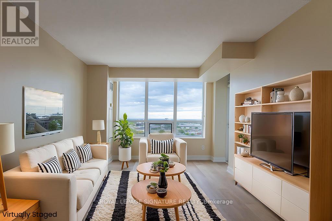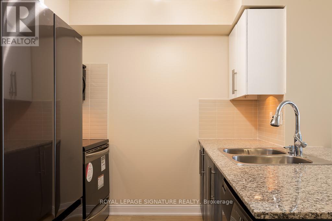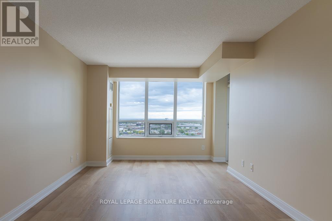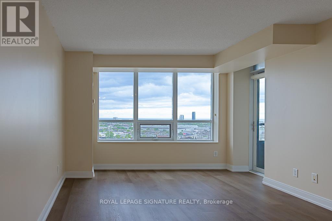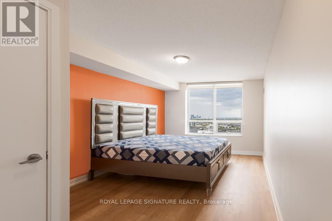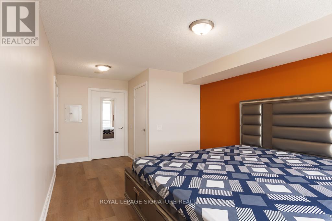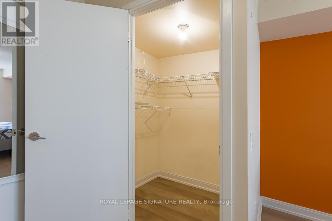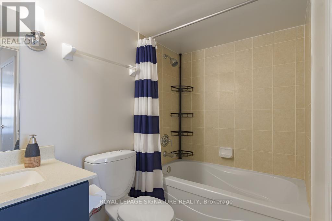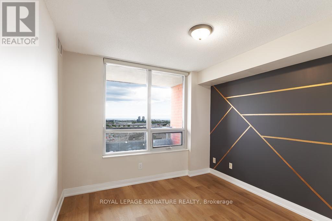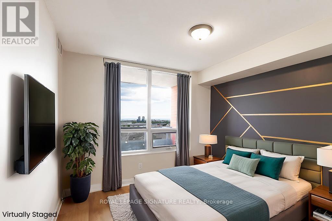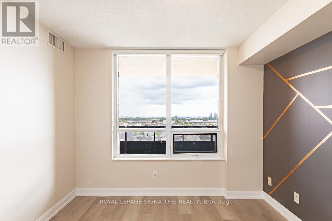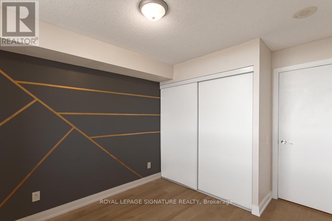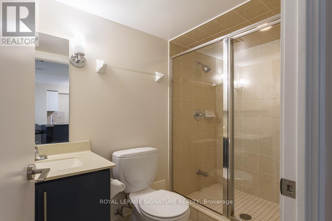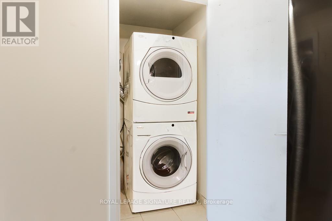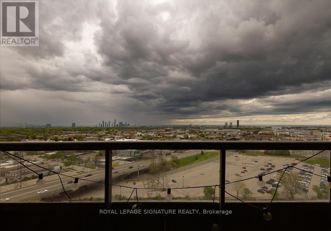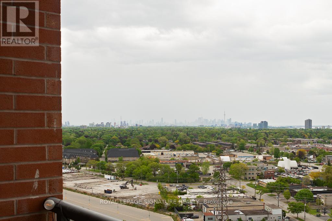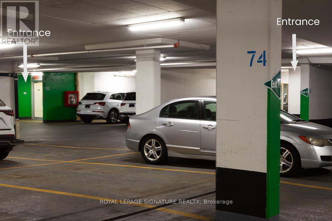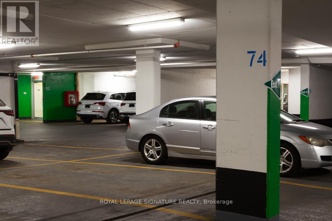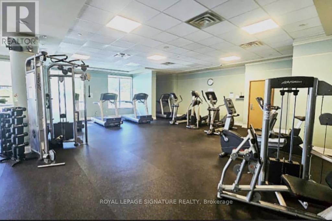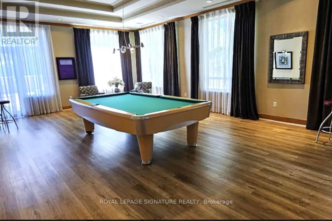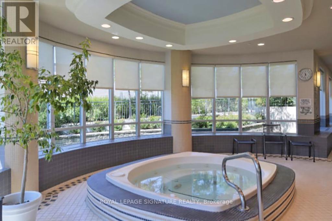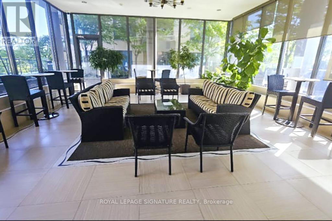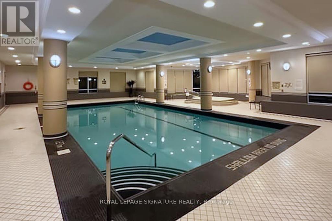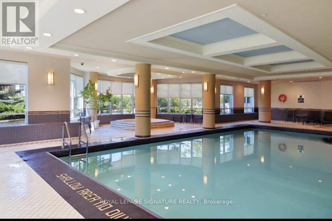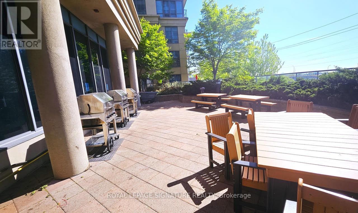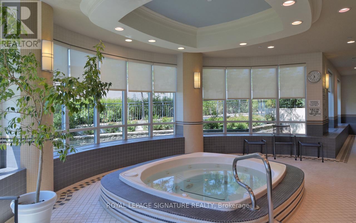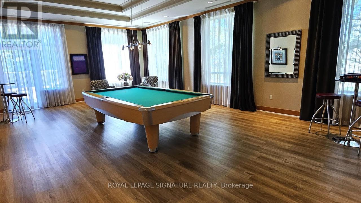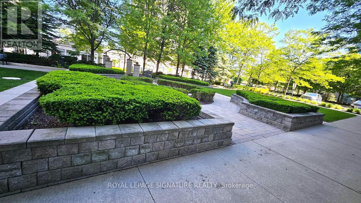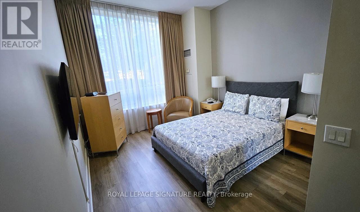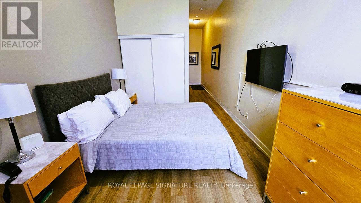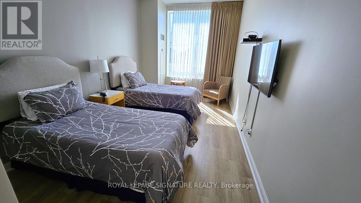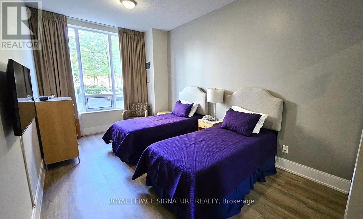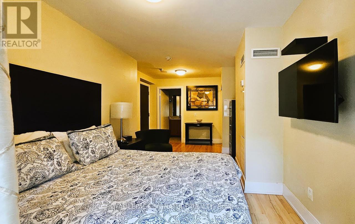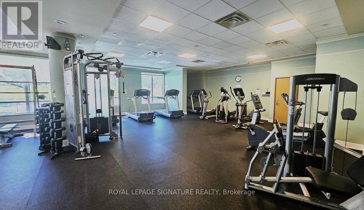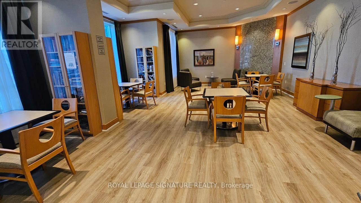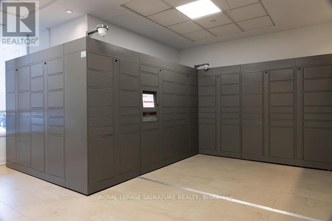1753 - 25 Viking Lane Toronto, Ontario M9B 0A1
$2,950 Monthly
Lease this Stylish 2-Bedroom Condo at Nuvo Tridel - Luxury, Location, and Lifestyle!Welcome to this beautifully upgraded 2-bedroom, 2-bathroom condo in the prestigious Nuvo Tridel Community-offering 843 sq. ft. of bright, functional living space with a split-bedroom layout for ultimate privacy.Freshly painted and newly updated with modern vinyl flooring throughout, this carpet-free unit is move-in ready and designed for comfortable urban living. The open-concept living and dining area flows seamlessly onto a private balcony showcasing spectacular southeast views of downtown Toronto, Lake Ontario, and the CN Tower.The kitchen is equipped with granite countertops, a 2024 refrigerator, 2022 stove, and ample cabinetry-perfect for both everyday meals and entertaining.The primary bedroom features a 3-piece ensuite and a large walk-in closet, while the second bedroom offers generous space, a double-door closet, and easy access to the second 3-piece bath. Additional features include in-suite laundry, ample storage, and one underground parking spot conveniently located near the entrance.Located just steps from Kipling TTC, GO Transit, and Mississauga Transit, with easy access to Highway 401, 427, and QEW, and only 20 minutes to Pearson Airport via the Airport Express Bus. You're also minutes from Sherway Gardens, IKEA, Costco, and a wide range of shops, restaurants, and cafés.Enjoy resort-style amenities including an indoor pool, whirlpool, saunas, gym, aerobics studio, party room, virtual golf, game room, billiards, movie theatre, library, guest suites, visitor parking, bike storage,and a 600+ sq. ft. BBQ terrace. A 24-hour concierge and on-site management ensure comfort and security year-round.Experience the perfect balance of luxury, convenience, and connectivity in one of Etobicoke's most sought-after communities.Available for lease-don't miss out! (id:24801)
Property Details
| MLS® Number | W12493226 |
| Property Type | Single Family |
| Neigbourhood | Etobicoke City Centre |
| Community Name | Islington-City Centre West |
| Amenities Near By | Hospital, Public Transit, Schools |
| Community Features | Pets Allowed With Restrictions, Community Centre |
| Features | Balcony, Carpet Free |
| Parking Space Total | 1 |
| Pool Type | Indoor Pool |
| View Type | View |
Building
| Bathroom Total | 2 |
| Bedrooms Above Ground | 2 |
| Bedrooms Total | 2 |
| Amenities | Exercise Centre, Party Room, Sauna |
| Appliances | Dishwasher, Dryer, Microwave, Stove, Washer, Window Coverings, Refrigerator |
| Basement Type | None |
| Cooling Type | Central Air Conditioning |
| Exterior Finish | Brick, Concrete |
| Flooring Type | Vinyl |
| Heating Fuel | Natural Gas |
| Heating Type | Forced Air |
| Size Interior | 800 - 899 Ft2 |
| Type | Apartment |
Parking
| Underground | |
| Garage |
Land
| Acreage | No |
| Land Amenities | Hospital, Public Transit, Schools |
Rooms
| Level | Type | Length | Width | Dimensions |
|---|---|---|---|---|
| Flat | Living Room | 5.88 m | 3.14 m | 5.88 m x 3.14 m |
| Flat | Dining Room | 5.88 m | 3.14 m | 5.88 m x 3.14 m |
| Flat | Kitchen | 2.32 m | 2.5 m | 2.32 m x 2.5 m |
| Flat | Primary Bedroom | 4.14 m | 3.05 m | 4.14 m x 3.05 m |
| Flat | Bedroom 2 | 2.92 m | 3.05 m | 2.92 m x 3.05 m |
Contact Us
Contact us for more information
Hasan Abidi
Broker
www.redmaplerealtors.ca/
www.facebook.com/RedMapleRealtors.RMR/
ca.linkedin.com/in/hasanabidi
8 Sampson Mews Suite 201 The Shops At Don Mills
Toronto, Ontario M3C 0H5
(416) 443-0300
(416) 443-8619
Santhosh Pillai
Broker
(647) 459-0163
8 Sampson Mews Suite 201 The Shops At Don Mills
Toronto, Ontario M3C 0H5
(416) 443-0300
(416) 443-8619


