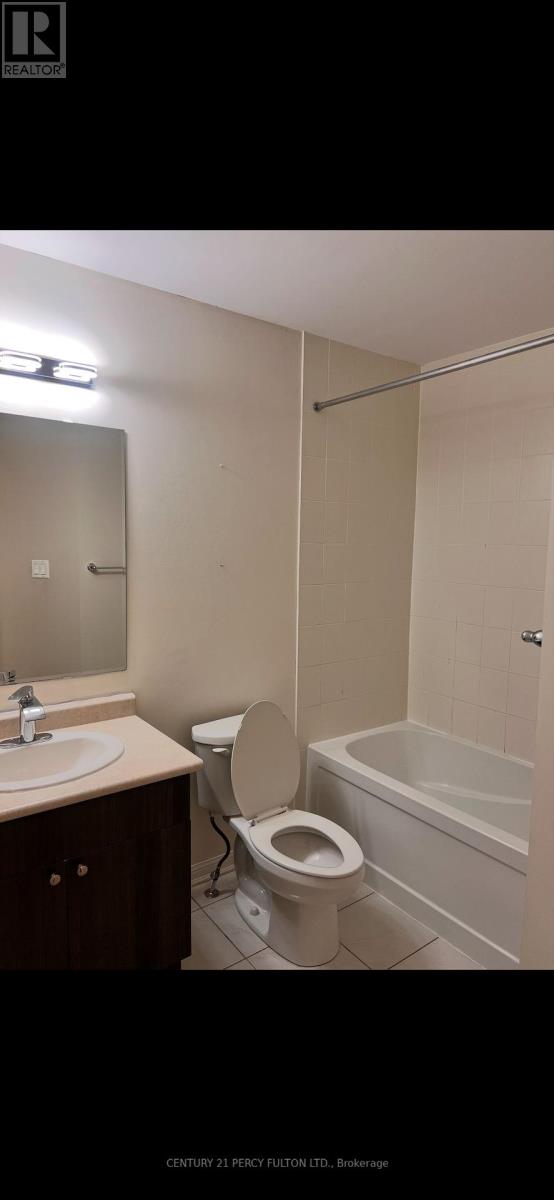1752 Byford Street Pickering, Ontario L1X 0C3
2 Bedroom
3 Bathroom
Central Air Conditioning
Forced Air
$2,800 Monthly
Perfect Rental Opportunity With This 3 Storey Freehold Townhome In The Highly Sought After Dufferin Heights Neighbourhood. This Modern Townhome Features 2 Spacious Bedrooms + 2.5 Baths. Perfect For A Young Couple Or Small Family. Close To 401 +407, Parks, Trails, Golf Course, Shops and Medical Building (id:24801)
Property Details
| MLS® Number | E11921605 |
| Property Type | Single Family |
| Community Name | Duffin Heights |
| ParkingSpaceTotal | 3 |
Building
| BathroomTotal | 3 |
| BedroomsAboveGround | 2 |
| BedroomsTotal | 2 |
| Appliances | Garage Door Opener Remote(s), Dishwasher, Dryer, Refrigerator, Stove, Washer |
| ConstructionStyleAttachment | Attached |
| CoolingType | Central Air Conditioning |
| ExteriorFinish | Brick |
| FlooringType | Laminate, Ceramic |
| HalfBathTotal | 1 |
| HeatingFuel | Natural Gas |
| HeatingType | Forced Air |
| StoriesTotal | 3 |
| Type | Row / Townhouse |
| UtilityWater | Municipal Water |
Parking
| Attached Garage |
Land
| Acreage | No |
| Sewer | Sanitary Sewer |
| SizeDepth | 47 Ft ,6 In |
| SizeFrontage | 21 Ft |
| SizeIrregular | 21 X 47.57 Ft |
| SizeTotalText | 21 X 47.57 Ft |
Rooms
| Level | Type | Length | Width | Dimensions |
|---|---|---|---|---|
| Second Level | Dining Room | 3.44 m | 2.76 m | 3.44 m x 2.76 m |
| Second Level | Living Room | 4.52 m | 3.66 m | 4.52 m x 3.66 m |
| Second Level | Kitchen | 3.87 m | 3.14 m | 3.87 m x 3.14 m |
| Third Level | Primary Bedroom | 4.32 m | 3.3 m | 4.32 m x 3.3 m |
| Third Level | Bedroom 2 | 4.45 m | 2.7 m | 4.45 m x 2.7 m |
| Ground Level | Laundry Room | Measurements not available |
Interested?
Contact us for more information
Yasmin Javaid
Salesperson
Century 21 Percy Fulton Ltd.






