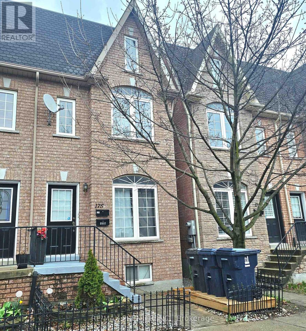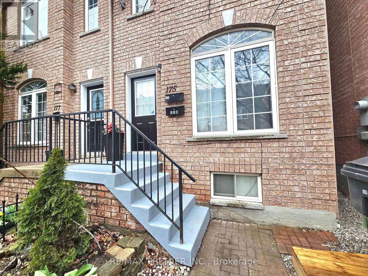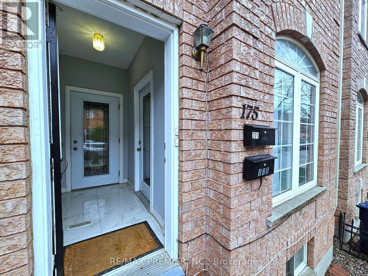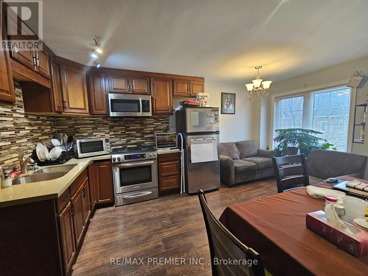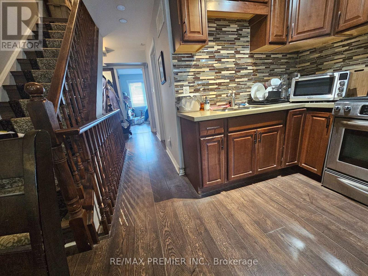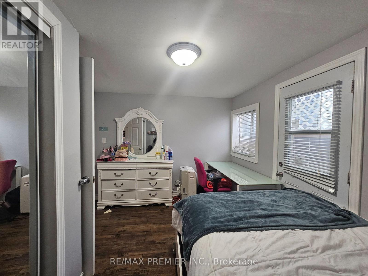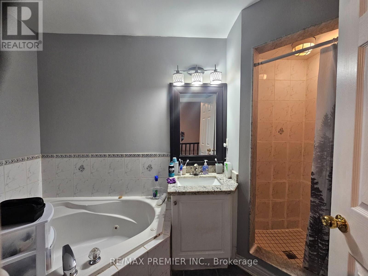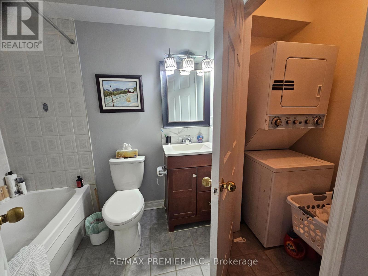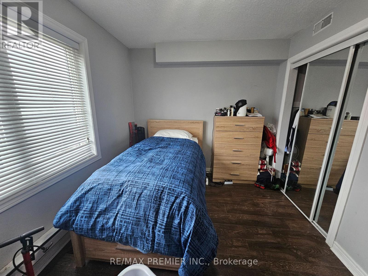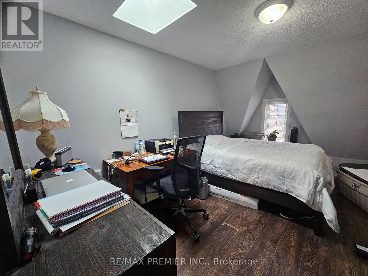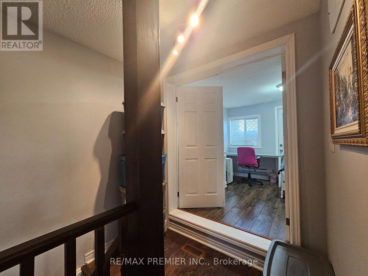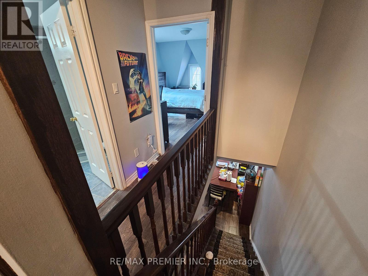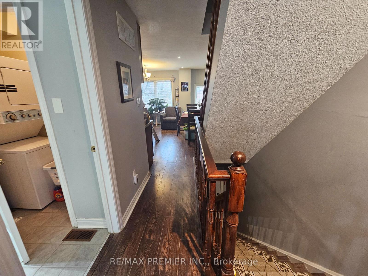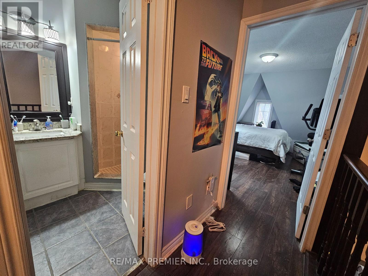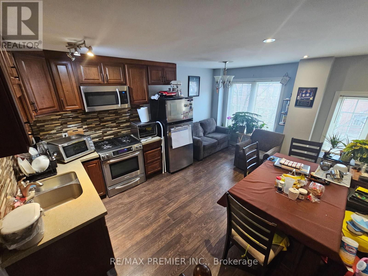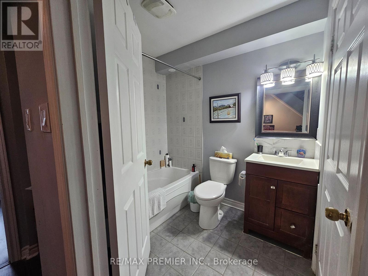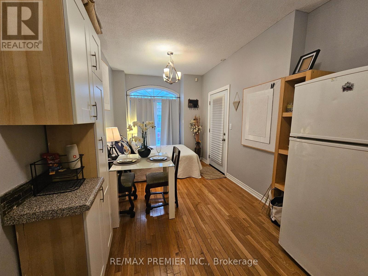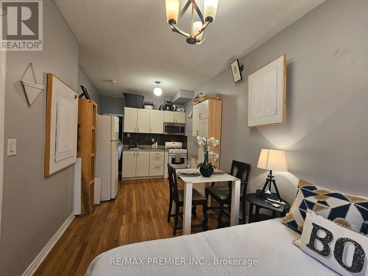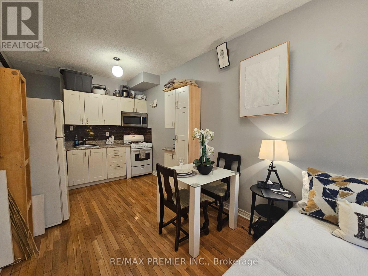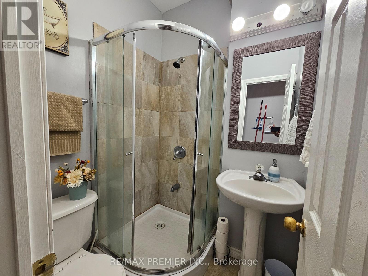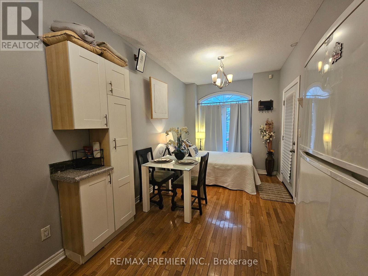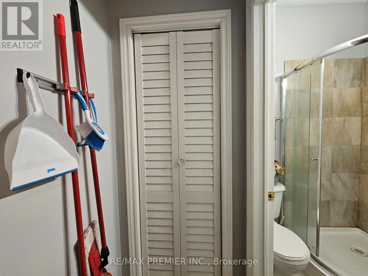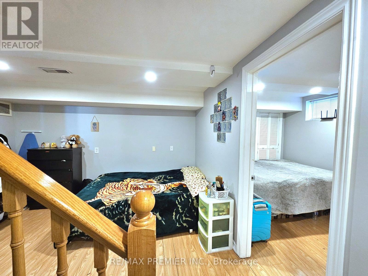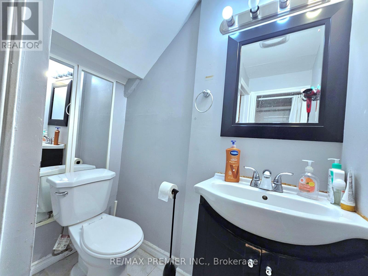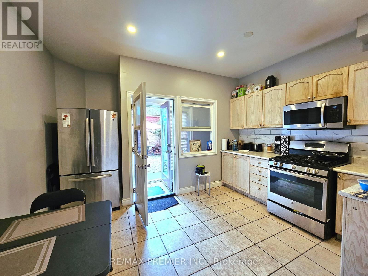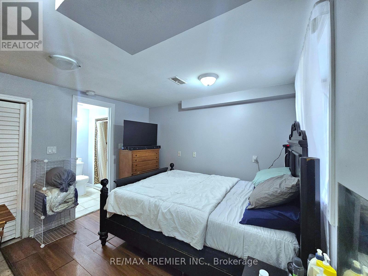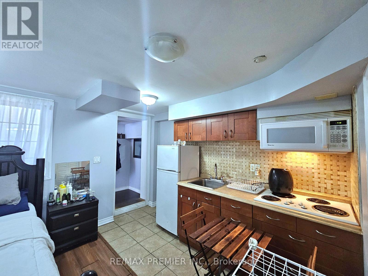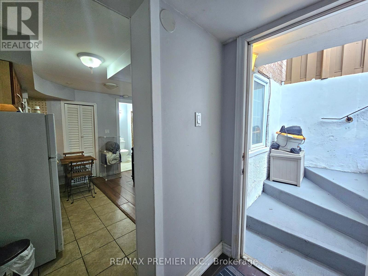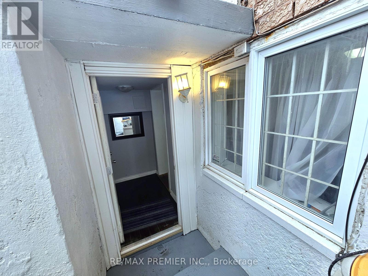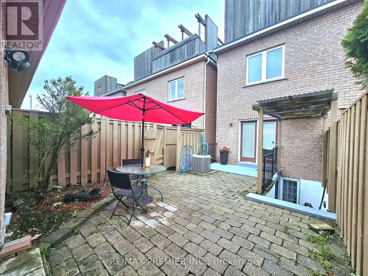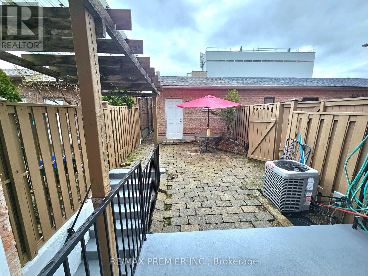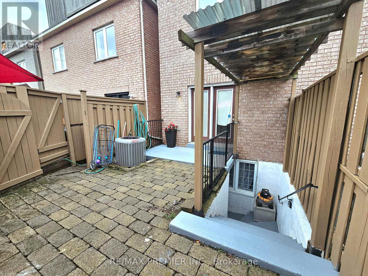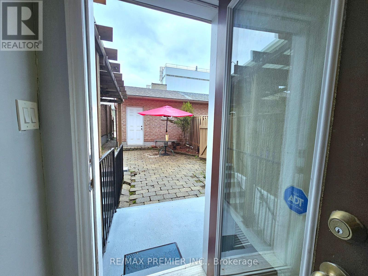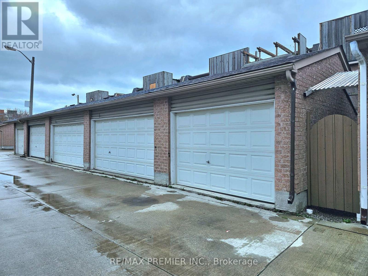175 Rankin Cres Toronto, Ontario M6P 4H8
$1,298,000
***Location, Location, Location*** Fabulous Opportunity, Beautiful, Cashflow Friendly InvestmentPerfect For An AAA Investor. Beautifully Laid-Out & Meticulously Maintained Semi-detached InThe Prestigious Junction Triangle Neighborhoods. Steps Away From Lansdowne Station, or Dundas WestStation, & The Bloor Go/Up Station, Getting Around The City & To The Airport Are A Breeze! Step Inside The Foyer To Find A Main-Level Bachelor/Flex Room Space Set Up Perfectly To Work As Your Home Office or apartment. This Home Features One Garage Parking Space & The Garage Leads Straight to the basement 1 bd apartment and main floor 1+ bdr apartment. On The Second Level Find A 3 bdm duplex apart. OpenConcept Kitchen, Dining & Living Rooms that Offers Plenty Of Natural Light. Rounding Off This Diverse And Eclectic Community -Charming Cafes, Mouth-Watering Restaurants, A Craft Brewery And Taproom, And Tons Of Green Space Walking To Subway. (id:24801)
Property Details
| MLS® Number | W8226534 |
| Property Type | Single Family |
| Community Name | Dovercourt-Wallace Emerson-Junction |
| Amenities Near By | Park, Public Transit, Schools |
| Community Features | Community Centre |
| Parking Space Total | 1 |
Building
| Bathroom Total | 5 |
| Bedrooms Above Ground | 4 |
| Bedrooms Below Ground | 3 |
| Bedrooms Total | 7 |
| Basement Development | Finished |
| Basement Features | Apartment In Basement, Walk Out |
| Basement Type | N/a (finished) |
| Construction Style Attachment | Semi-detached |
| Cooling Type | Central Air Conditioning |
| Exterior Finish | Brick |
| Heating Fuel | Natural Gas |
| Heating Type | Forced Air |
| Stories Total | 3 |
| Type | House |
Parking
| Detached Garage |
Land
| Acreage | No |
| Land Amenities | Park, Public Transit, Schools |
| Size Irregular | 16.03 X 91.44 Ft |
| Size Total Text | 16.03 X 91.44 Ft |
Rooms
| Level | Type | Length | Width | Dimensions |
|---|---|---|---|---|
| Second Level | Great Room | 4.11 m | 3.93 m | 4.11 m x 3.93 m |
| Second Level | Kitchen | 2.1 m | 2.1 m | 2.1 m x 2.1 m |
| Second Level | Bedroom 2 | 3.93 m | 3.75 m | 3.93 m x 3.75 m |
| Third Level | Bedroom 3 | 3.8 m | 3.75 m | 3.8 m x 3.75 m |
| Third Level | Primary Bedroom | 4.3 m | 3.31 m | 4.3 m x 3.31 m |
| Basement | Bedroom 4 | Measurements not available | ||
| Basement | Bedroom 5 | Measurements not available | ||
| Basement | Bedroom | Measurements not available | ||
| Basement | Kitchen | Measurements not available | ||
| Main Level | Bedroom | 4 m | 3.93 m | 4 m x 3.93 m |
| Main Level | Kitchen | 2.6 m | 3.93 m | 2.6 m x 3.93 m |
| Main Level | Kitchen | 4.26 m | 3.93 m | 4.26 m x 3.93 m |
Interested?
Contact us for more information
Myriam Margarita Molina
Broker
www.margaritamolinahomes.com

1885 Wilson Ave Ste 200a
Toronto, Ontario M9M 1A2
(416) 743-2000
(416) 743-2031


