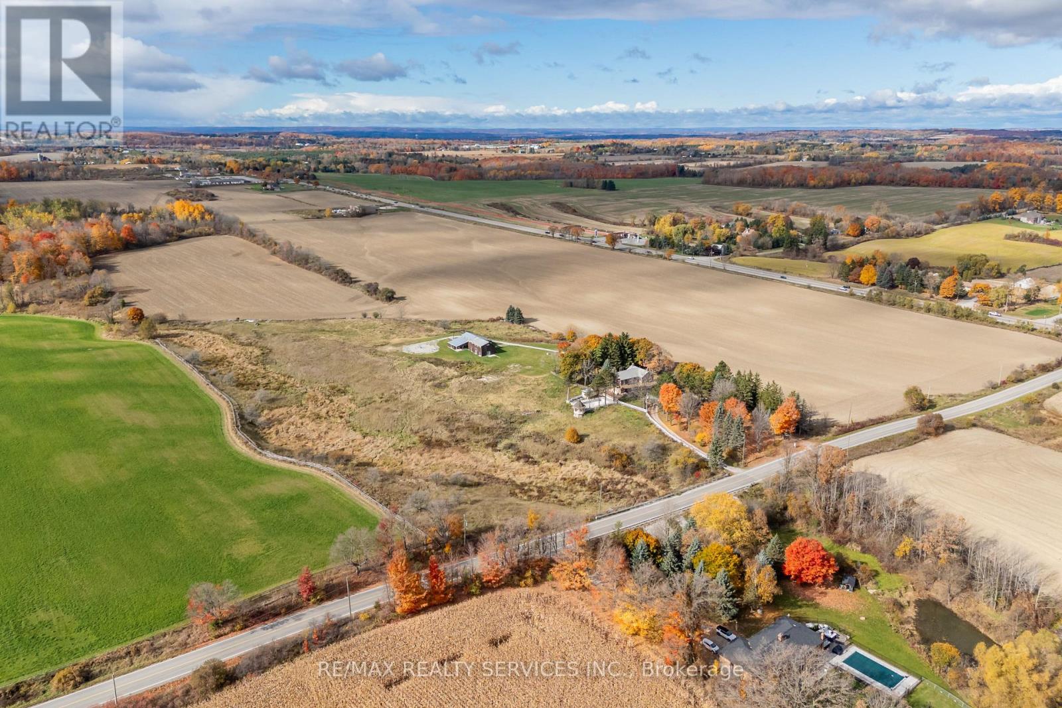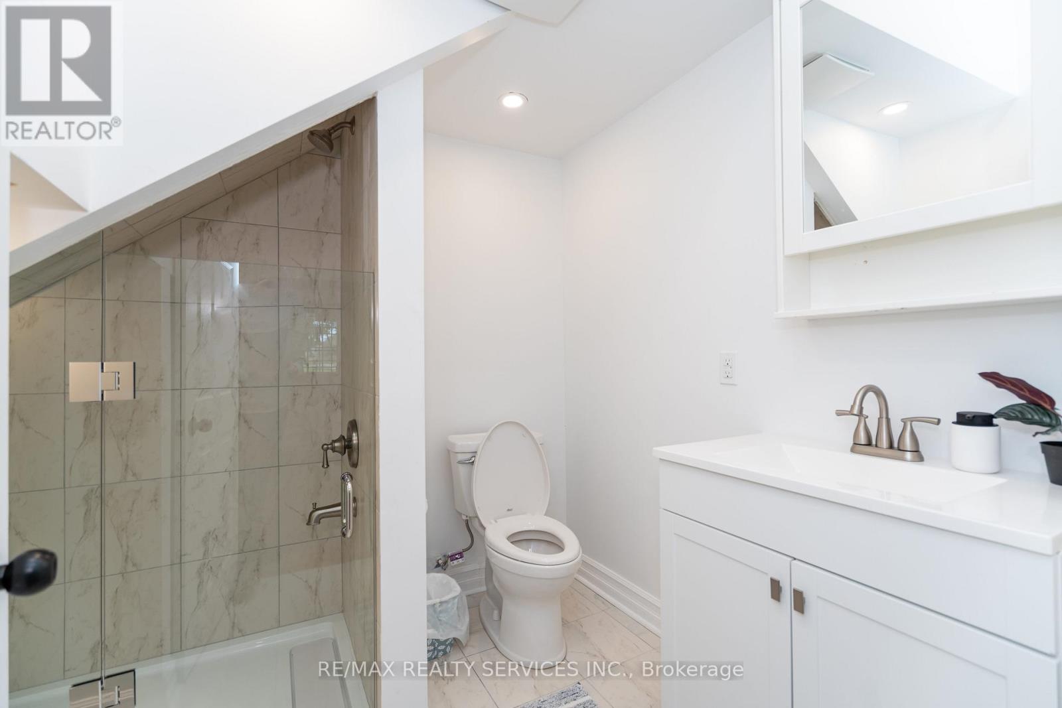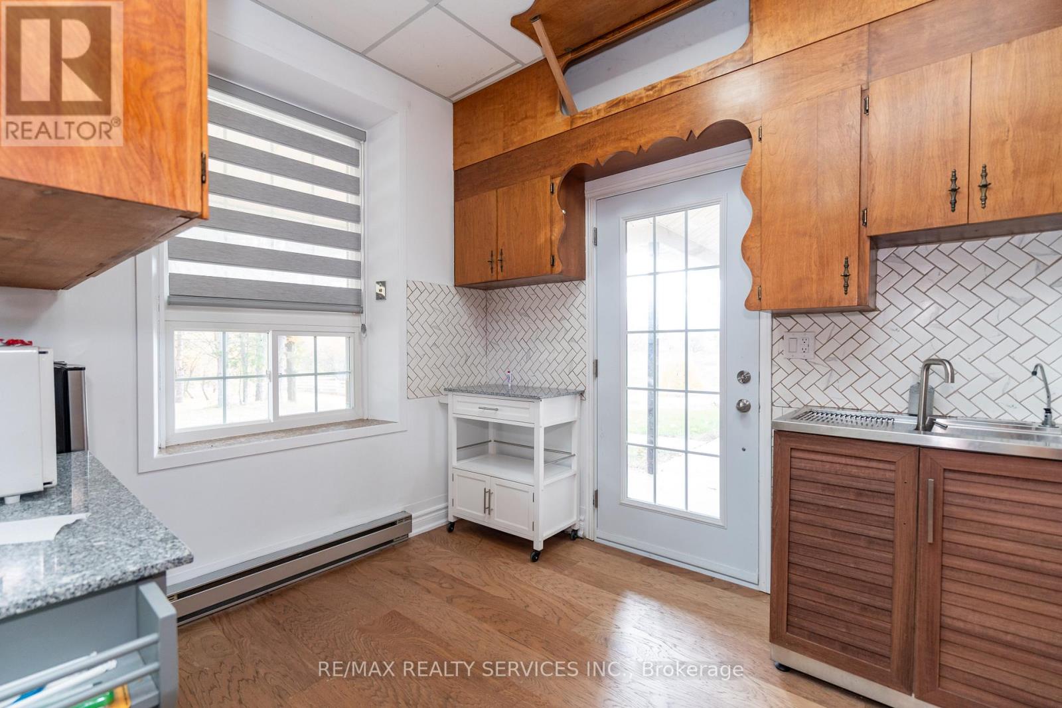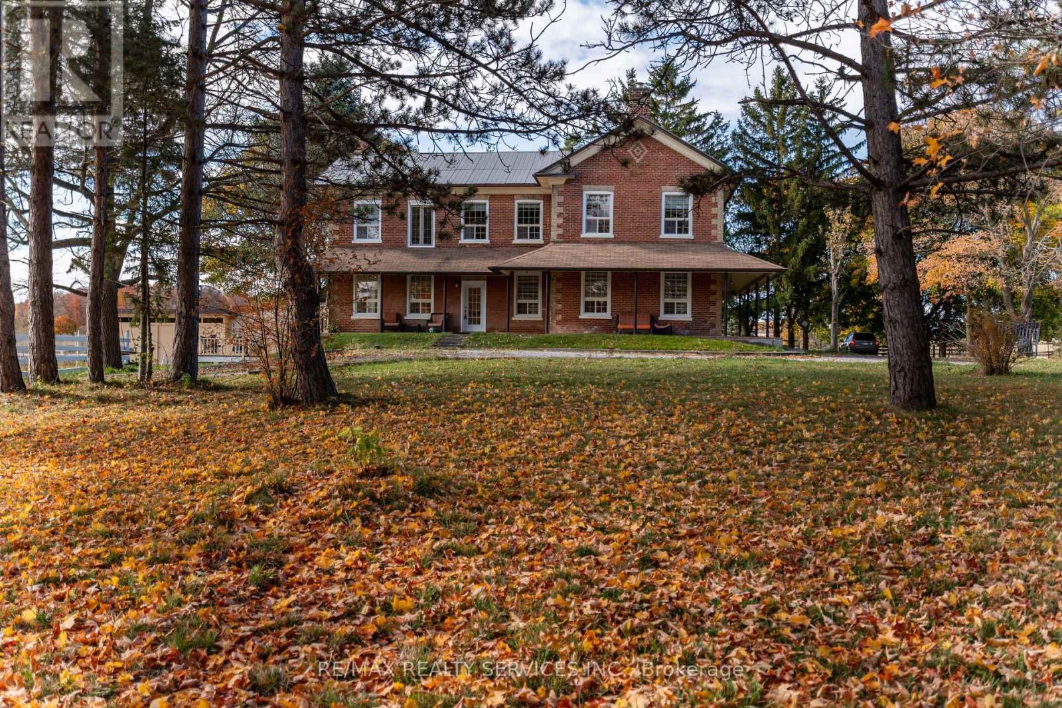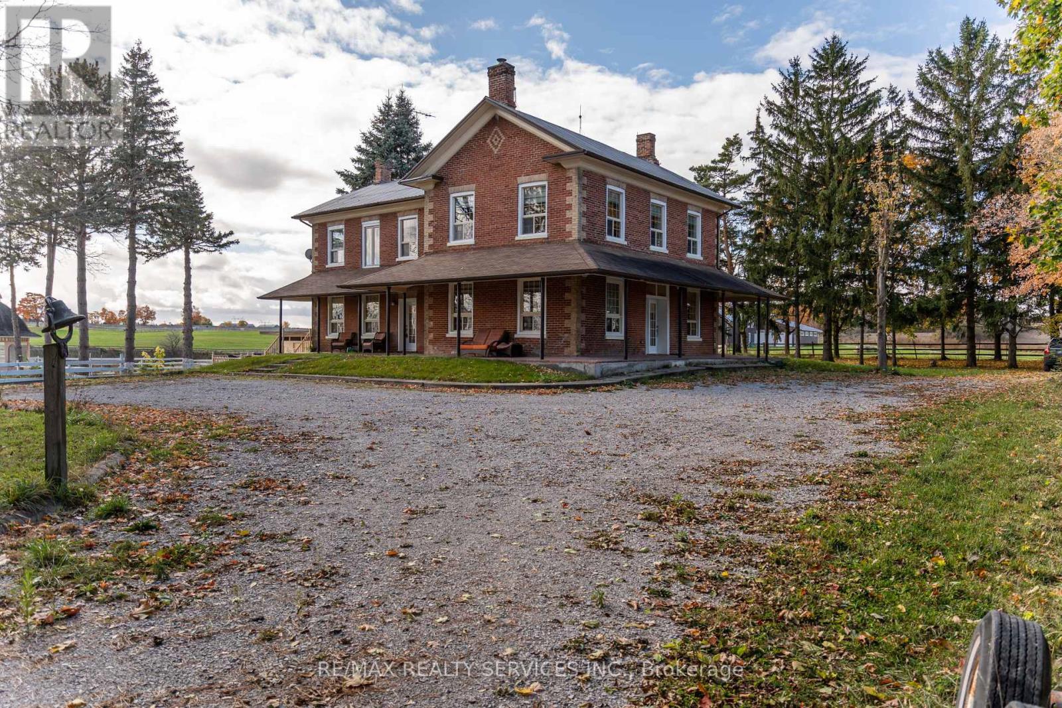17400 10th Conc King, Ontario L0G 1T0
$2,799,999
Over 11 Acres. Wow Wait Is Over. Perfect Opportunity To Own This Huge Parcel Of Land With Multiple Buildings. This Property Comes With A Fully Renovated House With High End Finishes. Located Just 2 Mins From Hwy 27 And Less Than 10 Mins To Hwy 400. Another Outbuilding Comes With Multiple Drive In Doors, That Can Satisfy Many Needs. This Property Comes With 2 Access Points. Current Zoning Permits Endless Possibilities. Location Location Location Must See In Person... **EXTRAS** Water Treatment System With Mineralized Water Faucets In Kitchens, New sump pump, New Windows, New Blinds, 7 New Doors, New Lights Throughout & The List Continues... Must See In Person (id:24801)
Property Details
| MLS® Number | N11913194 |
| Property Type | Single Family |
| Community Name | Rural King |
| Equipment Type | Water Heater |
| Parking Space Total | 22 |
| Pool Type | Inground Pool |
| Rental Equipment Type | Water Heater |
| View Type | View |
Building
| Bathroom Total | 5 |
| Bedrooms Above Ground | 6 |
| Bedrooms Total | 6 |
| Basement Type | Full |
| Construction Style Attachment | Detached |
| Exterior Finish | Brick |
| Foundation Type | Unknown |
| Half Bath Total | 1 |
| Heating Fuel | Electric |
| Heating Type | Baseboard Heaters |
| Stories Total | 2 |
| Type | House |
Parking
| Detached Garage |
Land
| Acreage | Yes |
| Sewer | Septic System |
| Size Depth | 1137 Ft |
| Size Frontage | 512 Ft |
| Size Irregular | 512 X 1137 Ft ; Irregular |
| Size Total Text | 512 X 1137 Ft ; Irregular|10 - 24.99 Acres |
Rooms
| Level | Type | Length | Width | Dimensions |
|---|---|---|---|---|
| Second Level | Bedroom | 2.65 m | 2.49 m | 2.65 m x 2.49 m |
| Second Level | Bedroom 3 | 3.44 m | 2.83 m | 3.44 m x 2.83 m |
| Second Level | Bedroom 4 | 3.41 m | 2.49 m | 3.41 m x 2.49 m |
| Second Level | Family Room | 5.91 m | 3.56 m | 5.91 m x 3.56 m |
| Second Level | Dining Room | 4.3 m | 3.99 m | 4.3 m x 3.99 m |
| Second Level | Bedroom | 4.48 m | 2.71 m | 4.48 m x 2.71 m |
| Main Level | Kitchen | 4.57 m | 3.65 m | 4.57 m x 3.65 m |
| Main Level | Great Room | 5.85 m | 3.59 m | 5.85 m x 3.59 m |
| Main Level | Family Room | 7.07 m | 2.83 m | 7.07 m x 2.83 m |
| Main Level | Primary Bedroom | 4.3 m | 2.83 m | 4.3 m x 2.83 m |
| Main Level | Bedroom 2 | 3.44 m | 2.59 m | 3.44 m x 2.59 m |
| Main Level | Living Room | 5.6 m | 3.5 m | 5.6 m x 3.5 m |
https://www.realtor.ca/real-estate/27778756/17400-10th-conc-king-rural-king
Contact Us
Contact us for more information
Ken Dhadial
Broker
www.facebook.com/ken.dhadial
10 Kingsbridge Gdn Cir #200
Mississauga, Ontario L5R 3K7
(905) 456-1000
(905) 456-8329







