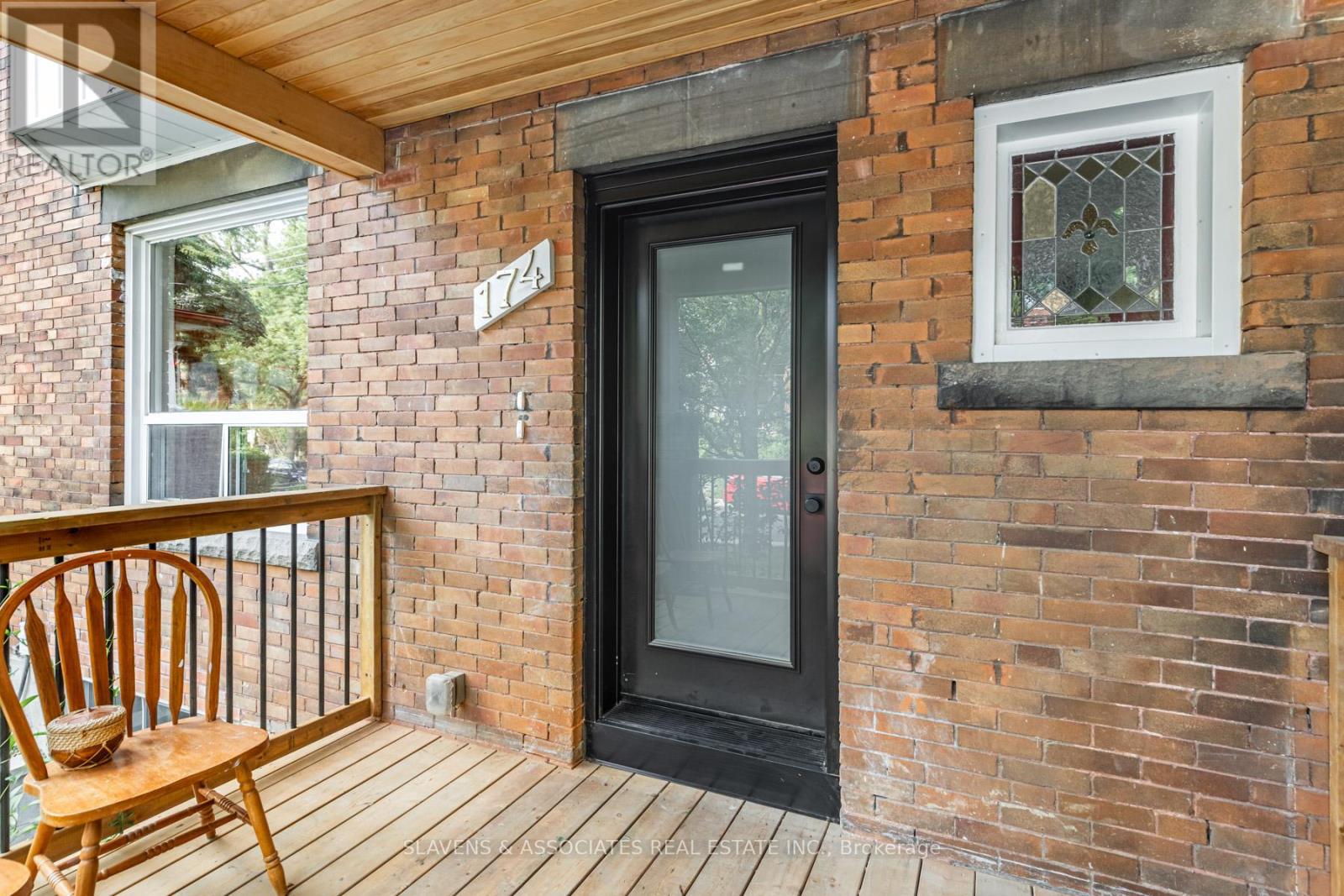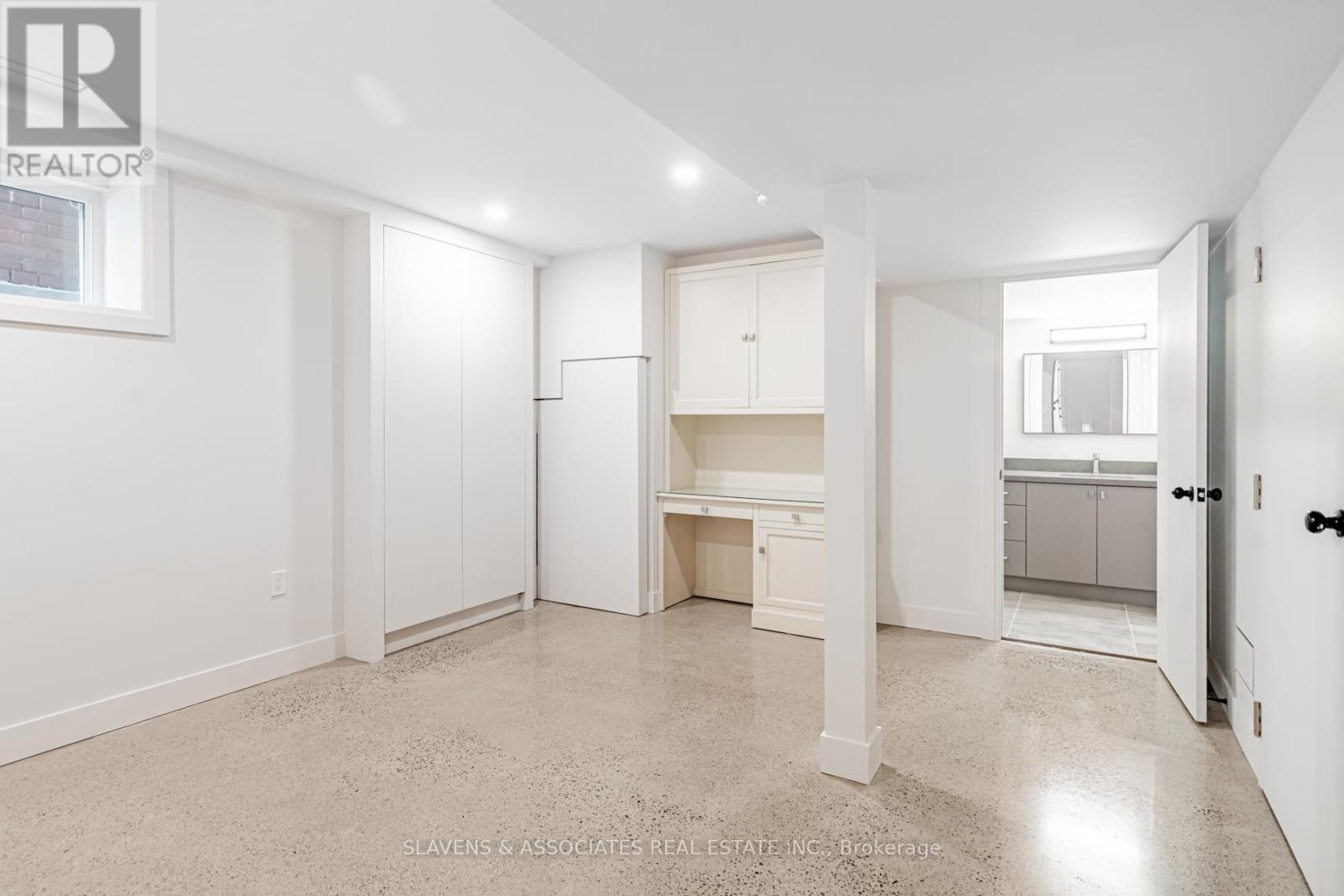174 Sunnyside Avenue Toronto, Ontario M6R 2P6
$1,950,000
PRICE IMPROVEMENT! Welcome to Roncesvalles at its Finest now for under $2M! This Stylish Duplex Offers Two Separately Stunning Generous Units Plus a basement common area or Utilize it as a 3rd unit. Upgrade List is expansive. From the Wide Plank Hickory Wood Flooring throughout, Exposed Brick Detail or the Heated Basement Floors no detail has been overlooked. Each Kitchen has Full Size Frigidaire Gallery Suite Appliances, Soft Close Cabinets, Quartz Counters and Double Sinks. Upper Unit, over 1500 Sq Ft, Offers Rooftop Terrance, Spa-like Bathroom w/Skylight & Glass Enclosed Dining Area Overlooking the backyard. This 5 Bedroom Duplex has so much to offer. Investment Property, Multigenerational Living or Live in and Rent the Lower Units to Subsidize your Mortgage. Garden Suite Approved! **** EXTRAS **** Walk to Roncy for amazing food & shopping to the east. Mins to High Park to your west. Short walk to Sunnyside beach & Boardwalk to the South. Transit at your doorstep. Public & Private Schools. Sorauren Farm Market & More (id:24801)
Property Details
| MLS® Number | W9378128 |
| Property Type | Single Family |
| Community Name | High Park-Swansea |
Building
| BathroomTotal | 5 |
| BedroomsAboveGround | 4 |
| BedroomsBelowGround | 1 |
| BedroomsTotal | 5 |
| Appliances | Dryer, Washer |
| BasementDevelopment | Finished |
| BasementFeatures | Separate Entrance |
| BasementType | N/a (finished) |
| CoolingType | Central Air Conditioning |
| ExteriorFinish | Brick |
| FoundationType | Poured Concrete |
| HalfBathTotal | 2 |
| HeatingFuel | Natural Gas |
| HeatingType | Forced Air |
| StoriesTotal | 3 |
| Type | Duplex |
| UtilityWater | Municipal Water |
Land
| Acreage | No |
| Sewer | Sanitary Sewer |
| SizeDepth | 120 Ft |
| SizeFrontage | 24 Ft ,6 In |
| SizeIrregular | 24.58 X 120 Ft |
| SizeTotalText | 24.58 X 120 Ft |
Rooms
| Level | Type | Length | Width | Dimensions |
|---|---|---|---|---|
| Second Level | Living Room | 3.3 m | 6.1 m | 3.3 m x 6.1 m |
| Second Level | Dining Room | 2.2 m | 3.7 m | 2.2 m x 3.7 m |
| Second Level | Kitchen | 3.4 m | 4.3 m | 3.4 m x 4.3 m |
| Second Level | Den | 2.9 m | 3.6 m | 2.9 m x 3.6 m |
| Third Level | Primary Bedroom | 3.8 m | 4.3 m | 3.8 m x 4.3 m |
| Third Level | Bedroom 2 | 3.6 m | 3.9 m | 3.6 m x 3.9 m |
| Lower Level | Recreational, Games Room | 3.9 m | 4.4 m | 3.9 m x 4.4 m |
| Lower Level | Bedroom | 2.7 m | 3.2 m | 2.7 m x 3.2 m |
| Main Level | Living Room | 3.3 m | 3.6 m | 3.3 m x 3.6 m |
| Main Level | Dining Room | 2 m | 3.3 m | 2 m x 3.3 m |
| Main Level | Kitchen | 3.1 m | 4.2 m | 3.1 m x 4.2 m |
| Main Level | Bedroom | 2.7 m | 3.4 m | 2.7 m x 3.4 m |
Interested?
Contact us for more information
Rachel Gold Levy
Salesperson
435 Eglinton Avenue West
Toronto, Ontario M5N 1A4
Alana Caplan
Salesperson
435 Eglinton Avenue West
Toronto, Ontario M5N 1A4











































