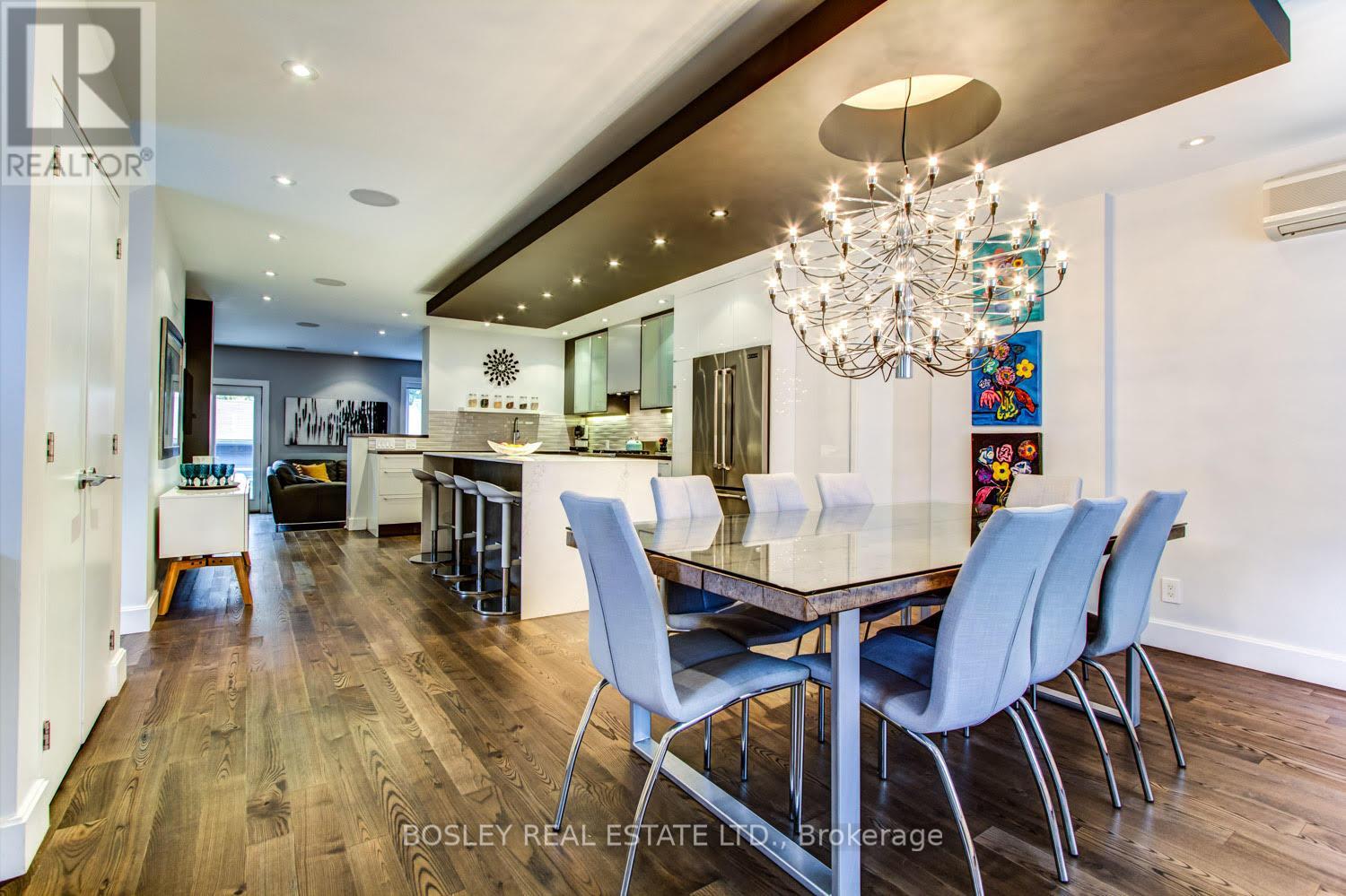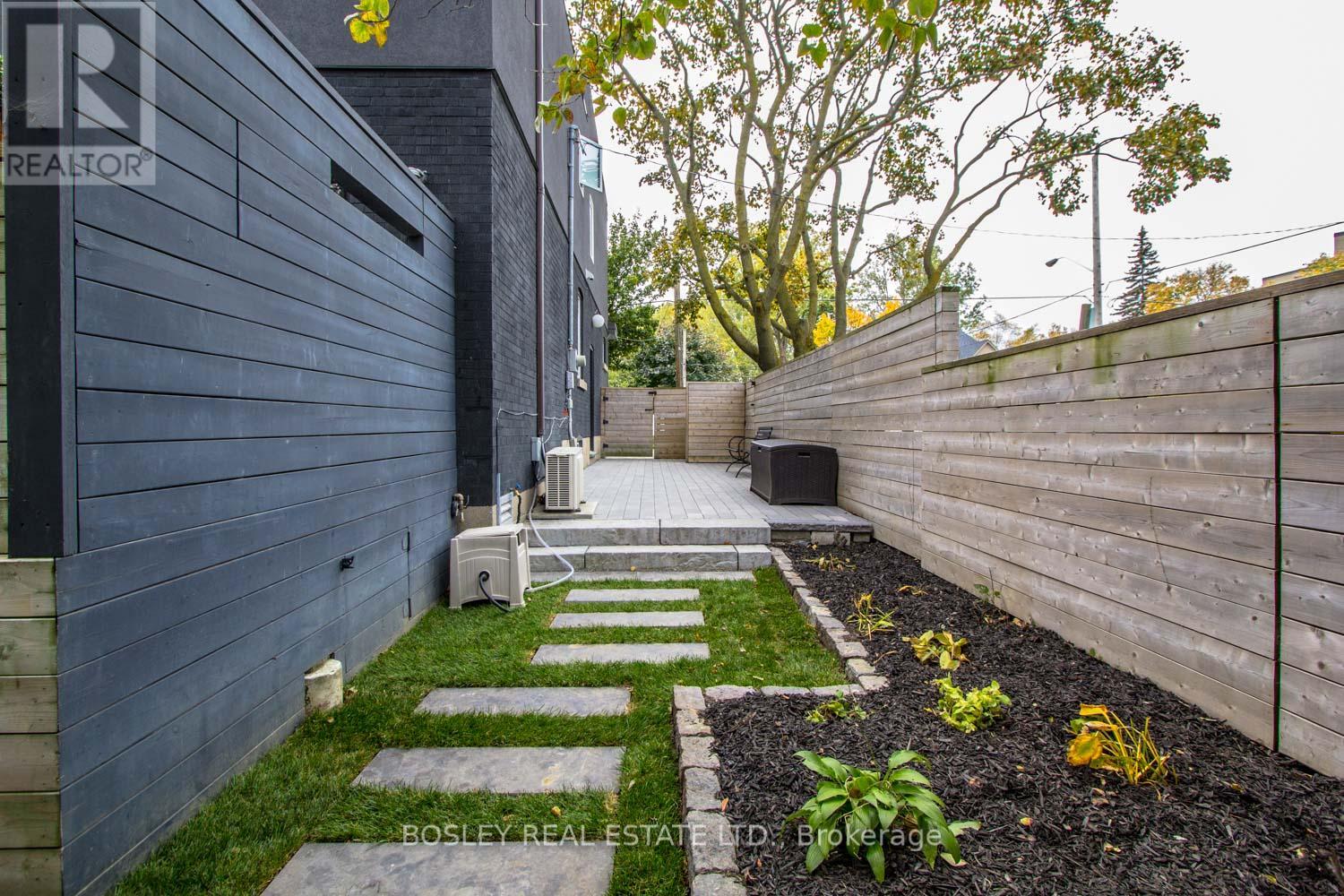174 Lake Shore Drive Toronto, Ontario M8V 2A6
$5,000 Monthly
Furnished Short-term rental in Prime New Toronto! Modern Designed Custom Home with OpenConcept Main Floor Layout, 3 Large Bedrooms, 4 Baths, Finished Basement, Large Windows, Fireplace, Heated Floors & Lake Views. High End Appliances Include: Miele Built In Dishwasher,Electrolux Gas Stove/Oven, Jennair Refrigerator & Wine Fridge. Surrounded By Parks & Beaches, Close To Outdoor Skating & Public Swimming Pool, Across From Lake Ontario, Near A Library, And Within Walking Distance To Shops & Restaurants. Fully Furnished Home-Available From April Until August 2025. Detached Garage and one room in the basement Will Not Be Available To The Lessee. (id:24801)
Property Details
| MLS® Number | W11969181 |
| Property Type | Single Family |
| Community Name | New Toronto |
| Amenities Near By | Park, Marina, Public Transit |
| Communication Type | High Speed Internet |
| Community Features | Community Centre |
| Features | Irregular Lot Size, Flat Site, In Suite Laundry, Sump Pump |
| Parking Space Total | 2 |
| Structure | Deck |
| View Type | View Of Water |
Building
| Bathroom Total | 4 |
| Bedrooms Above Ground | 3 |
| Bedrooms Total | 3 |
| Amenities | Fireplace(s) |
| Basement Development | Finished |
| Basement Type | N/a (finished) |
| Construction Style Attachment | Detached |
| Cooling Type | Central Air Conditioning |
| Exterior Finish | Brick |
| Fire Protection | Smoke Detectors |
| Fireplace Present | Yes |
| Fireplace Total | 1 |
| Flooring Type | Hardwood |
| Foundation Type | Block |
| Half Bath Total | 1 |
| Heating Fuel | Natural Gas |
| Heating Type | Radiant Heat |
| Stories Total | 2 |
| Size Interior | 1,500 - 2,000 Ft2 |
| Type | House |
| Utility Water | Municipal Water |
Parking
| Detached Garage |
Land
| Acreage | No |
| Land Amenities | Park, Marina, Public Transit |
| Sewer | Sanitary Sewer |
| Size Depth | 109 Ft ,1 In |
| Size Frontage | 26 Ft |
| Size Irregular | 26 X 109.1 Ft |
| Size Total Text | 26 X 109.1 Ft |
| Surface Water | Lake/pond |
Rooms
| Level | Type | Length | Width | Dimensions |
|---|---|---|---|---|
| Second Level | Primary Bedroom | 4.93 m | 2.95 m | 4.93 m x 2.95 m |
| Second Level | Bedroom 2 | 3.66 m | 3.08 m | 3.66 m x 3.08 m |
| Second Level | Bedroom 3 | 3.66 m | 3.08 m | 3.66 m x 3.08 m |
| Basement | Recreational, Games Room | 5.44 m | 3.6 m | 5.44 m x 3.6 m |
| Main Level | Kitchen | 8.66 m | 4.98 m | 8.66 m x 4.98 m |
| Main Level | Dining Room | 8.66 m | 4.98 m | 8.66 m x 4.98 m |
| Main Level | Living Room | 6.22 m | 3.43 m | 6.22 m x 3.43 m |
Utilities
| Sewer | Installed |
https://www.realtor.ca/real-estate/27906671/174-lake-shore-drive-toronto-new-toronto-new-toronto
Contact Us
Contact us for more information
Kim Kehoe
Salesperson
(416) 788-1823
www.kimkehoe.com/
1108 Queen Street West
Toronto, Ontario M6J 1H9
(416) 530-1100
(416) 530-1200
www.bosleyrealestate.com/




















