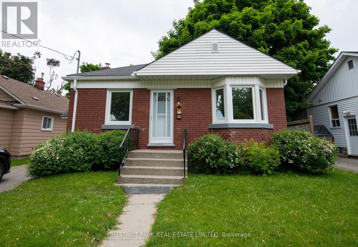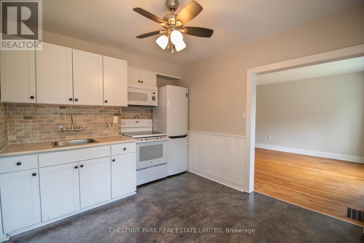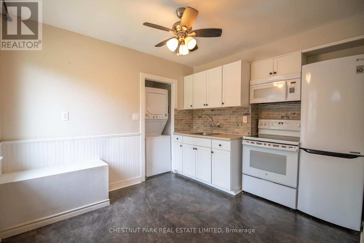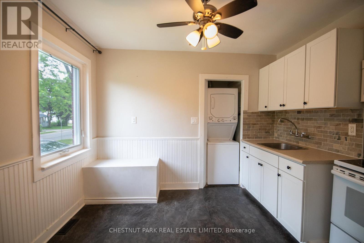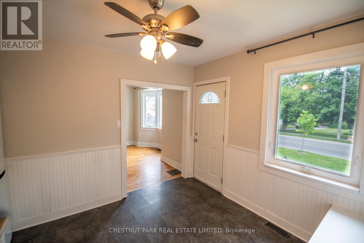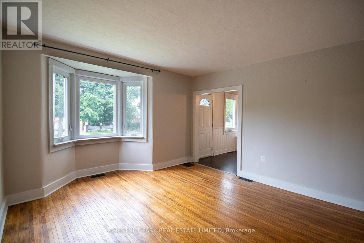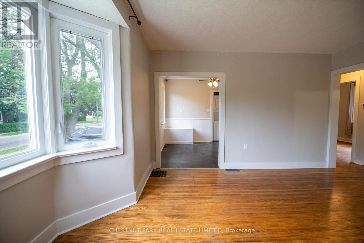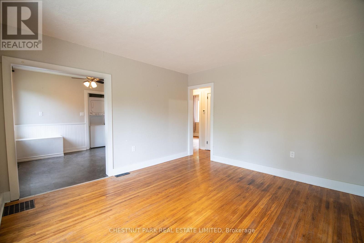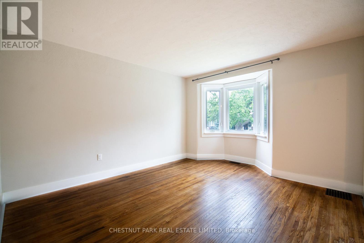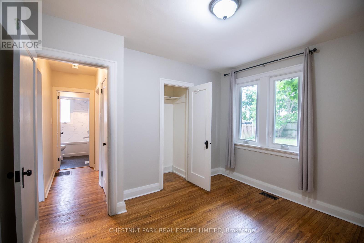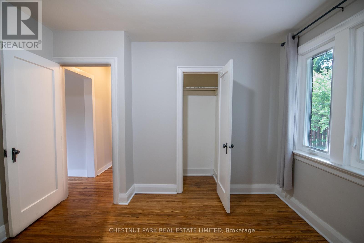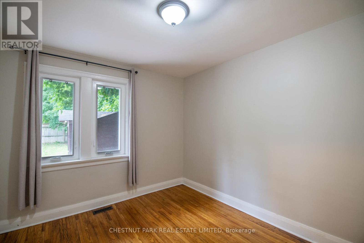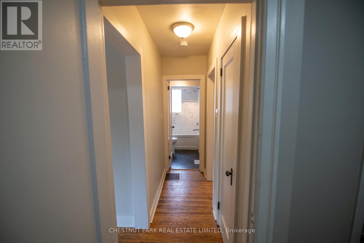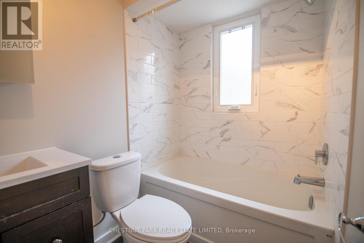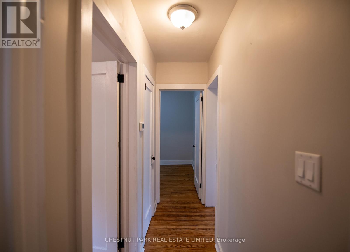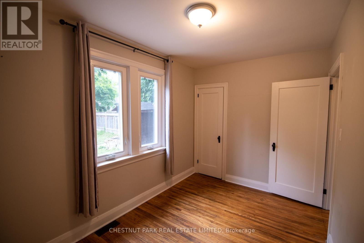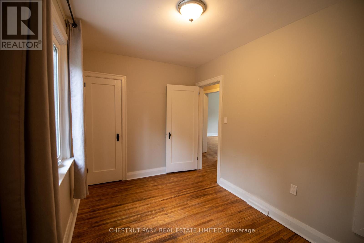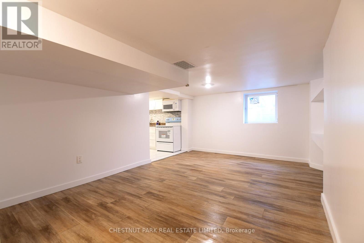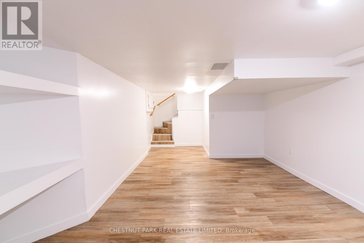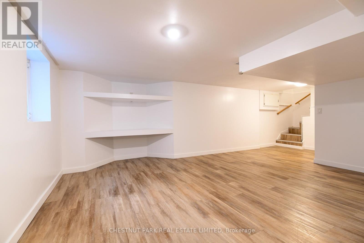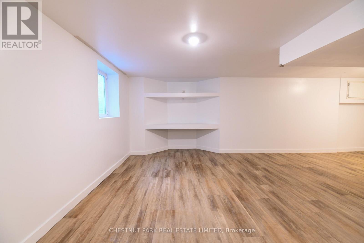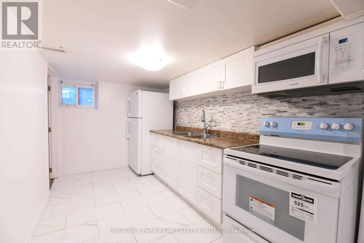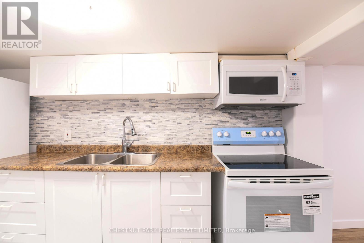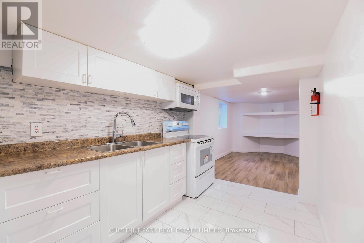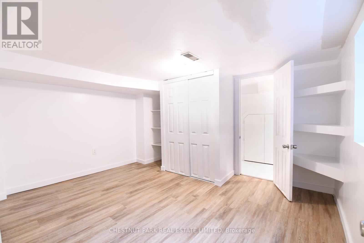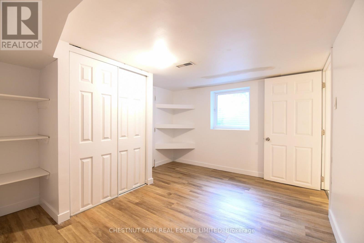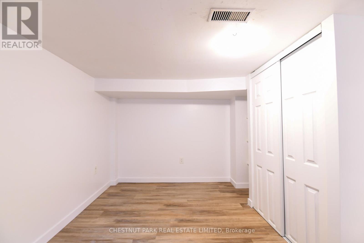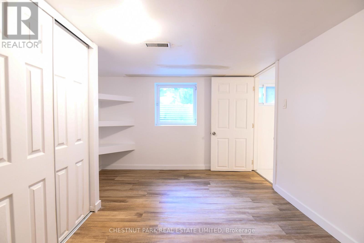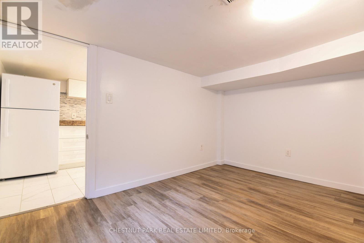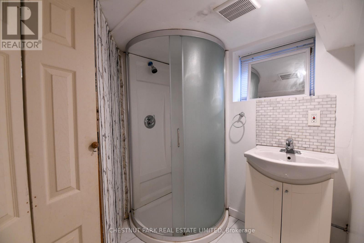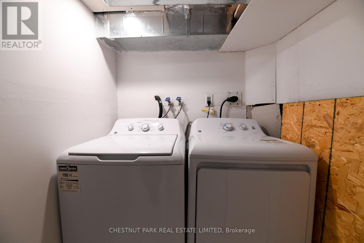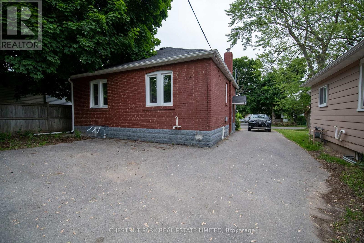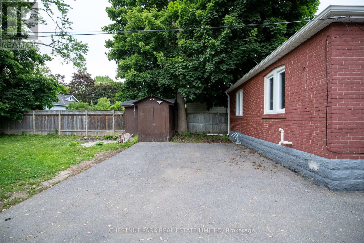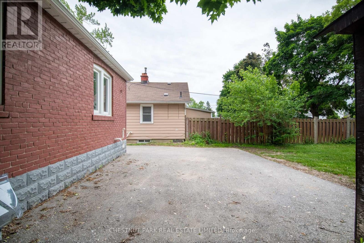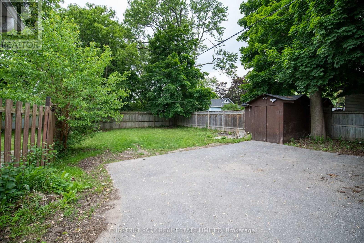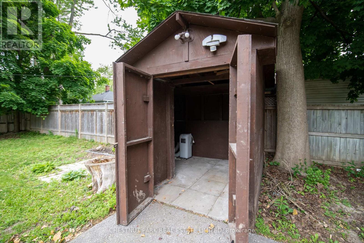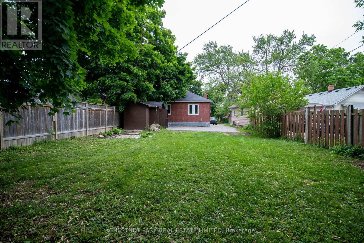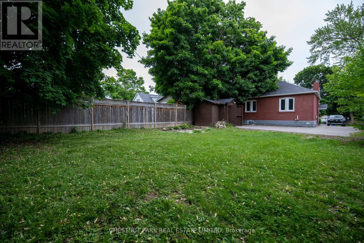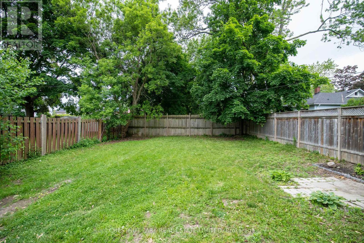174 Gibbons Street Oshawa, Ontario L1J 4Y3
$649,000
Introducing 174 Gibbons Street a spacious and income-generating property ideal for both first-time and experienced investors! This well-kept, all-brick detached home sits in a prime location and features generous parking and a large backyard. Whether you are looking to rent out both units or live in one and rent the other, this property offers flexibility and great potential. The upper level features a 2-bedroom unit, while the fully finished basement suite offers 1 bedroom, a full kitchen, bathroom, living area, and private side entrance. Each unit has its own kitchen and laundry facilities for added convenience. Significant updates completed in 2019 include: Two modern kitchens, New appliances and a New furnace. Situated within walking distance to the Oshawa Centre, parks, grocery stores, and close to Highway 401, this location cant be beat. Parking includes a shared rear pad and a private driveway that accommodates 4-5 vehicles. Clean, move-in ready, and full of opportunity! Upper unit tenants are paying $2,195 plus 66% of utilities. Lower unit tenants are paying $1,525 inclusive of utilities. Tenants pay their own cable. Investor breakdown included in attachments. Seller does not warrant retrofit status of basement. (id:24801)
Property Details
| MLS® Number | E12408642 |
| Property Type | Single Family |
| Community Name | McLaughlin |
| Features | In-law Suite |
| Parking Space Total | 4 |
Building
| Bathroom Total | 2 |
| Bedrooms Above Ground | 2 |
| Bedrooms Below Ground | 1 |
| Bedrooms Total | 3 |
| Appliances | Water Heater, All, Microwave, Stove, Window Coverings, Refrigerator |
| Architectural Style | Bungalow |
| Basement Development | Finished |
| Basement Features | Separate Entrance |
| Basement Type | N/a (finished) |
| Construction Style Attachment | Detached |
| Exterior Finish | Brick |
| Foundation Type | Concrete |
| Heating Fuel | Natural Gas |
| Heating Type | Forced Air |
| Stories Total | 1 |
| Size Interior | 700 - 1,100 Ft2 |
| Type | House |
| Utility Water | Municipal Water |
Parking
| No Garage |
Land
| Acreage | No |
| Sewer | Sanitary Sewer |
| Size Depth | 118 Ft |
| Size Frontage | 43 Ft ,10 In |
| Size Irregular | 43.9 X 118 Ft |
| Size Total Text | 43.9 X 118 Ft |
Rooms
| Level | Type | Length | Width | Dimensions |
|---|---|---|---|---|
| Lower Level | Kitchen | 4.8 m | 3.33 m | 4.8 m x 3.33 m |
| Lower Level | Living Room | 3.3 m | 3.1 m | 3.3 m x 3.1 m |
| Lower Level | Primary Bedroom | 2.21 m | 3.3 m | 2.21 m x 3.3 m |
| Lower Level | Other | 1.5 m | 1.2 m | 1.5 m x 1.2 m |
| Main Level | Kitchen | 2.86 m | 3.56 m | 2.86 m x 3.56 m |
| Main Level | Living Room | 4.46 m | 3.7 m | 4.46 m x 3.7 m |
| Main Level | Primary Bedroom | 3.37 m | 3 m | 3.37 m x 3 m |
| Main Level | Bedroom 2 | 3.69 m | 2.36 m | 3.69 m x 2.36 m |
https://www.realtor.ca/real-estate/28873931/174-gibbons-street-oshawa-mclaughlin-mclaughlin
Contact Us
Contact us for more information
Matthew Adam Cracower
Broker
www.mattcracower.com/
www.linkedin.com/in/matthewcracower/
1300 Yonge St Ground Flr
Toronto, Ontario M4T 1X3
(416) 925-9191
(416) 925-3935
www.chestnutpark.com/


