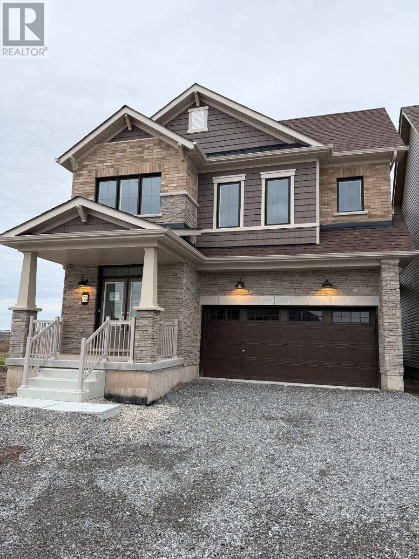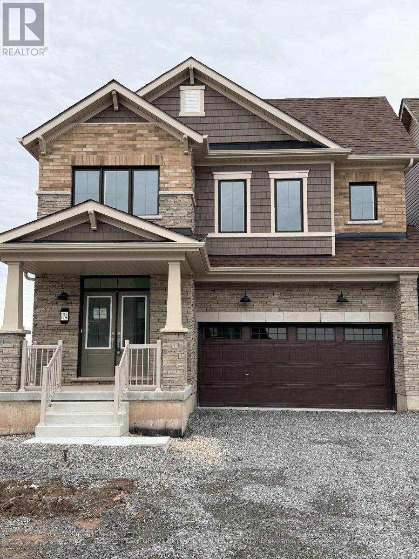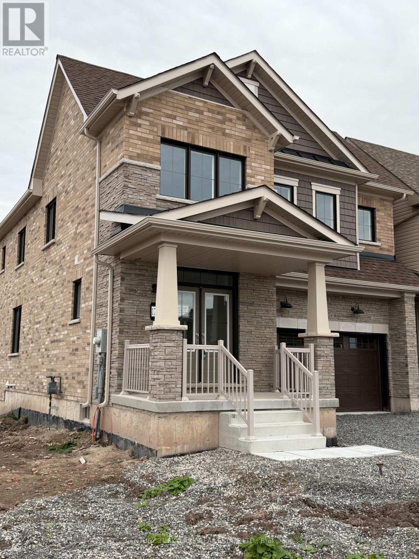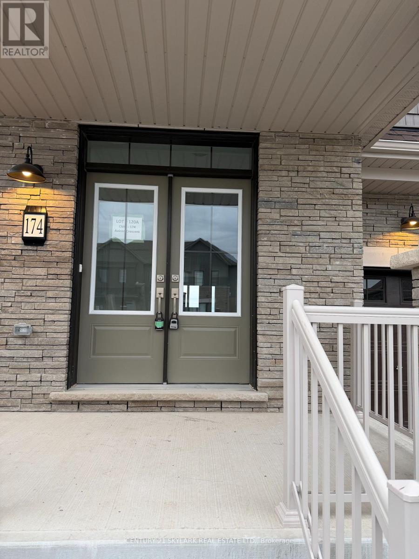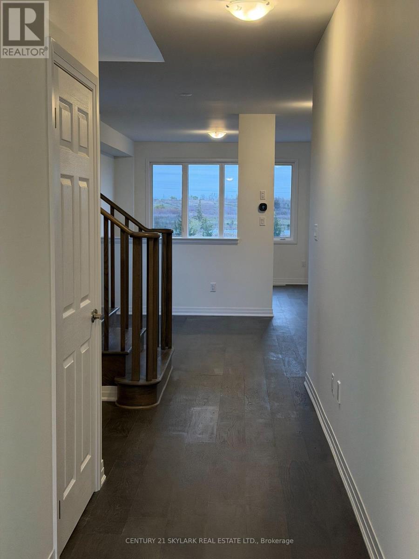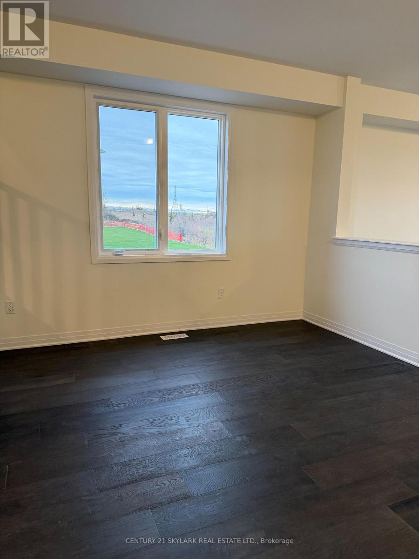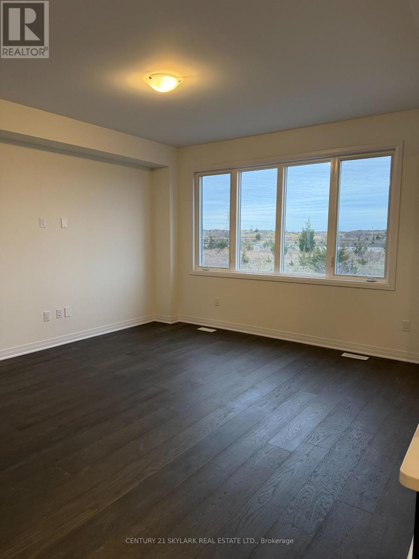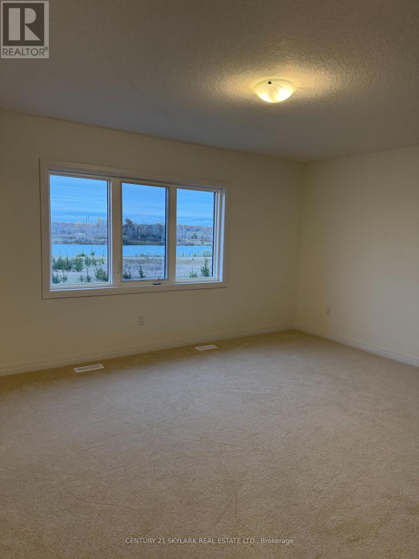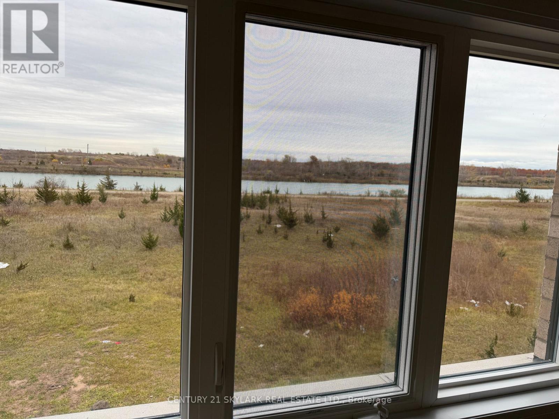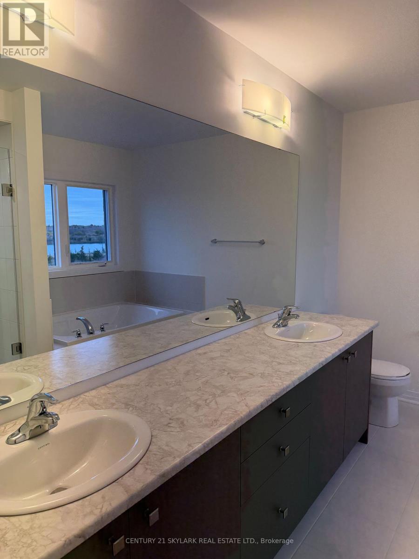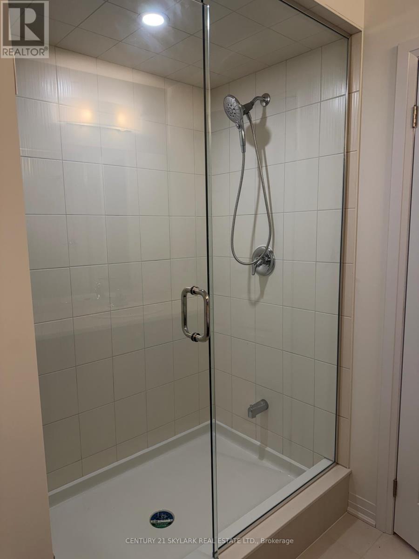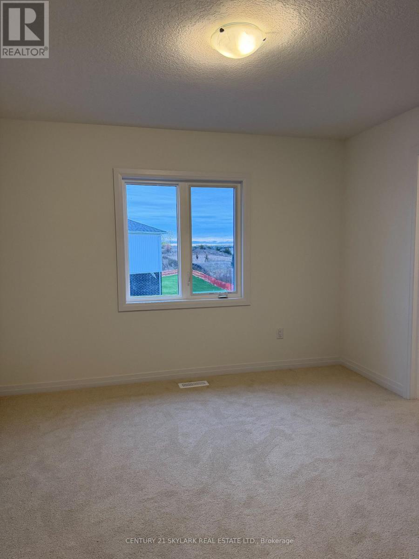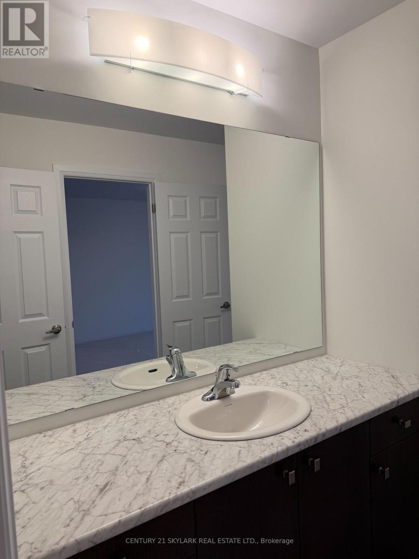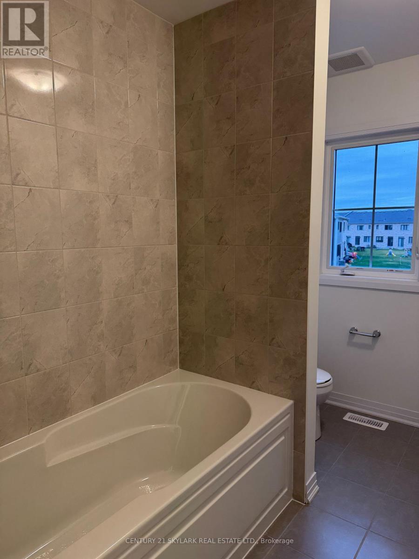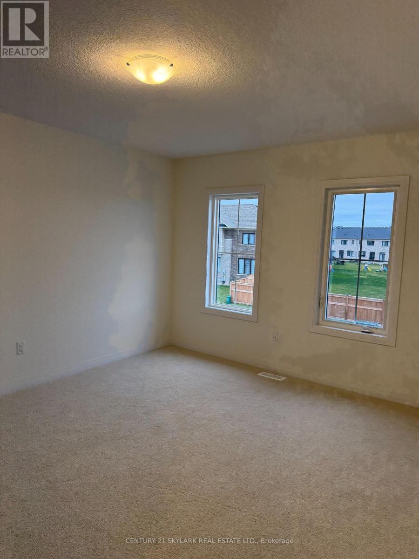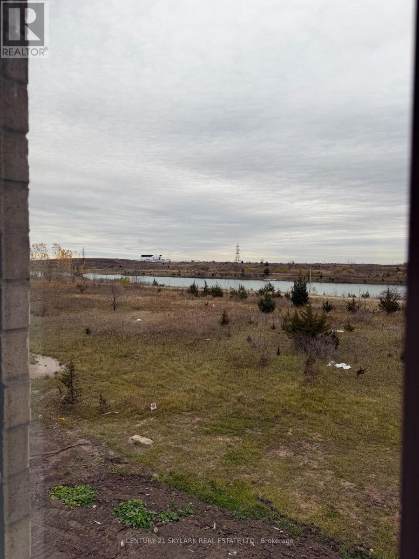174 Aviron Crescent Welland, Ontario L3B 0M5
$2,900 Monthly
Brand New Never Lived In 4 Bed, 4 Bath Detached Home In Empire Canals Community. Backing Onto Welland Canal With Stunning Canal Views. All Brick Aurora Elevation C Model ( 2639 Sf) As per Builder Plan. Enjoy The Passing Ships. Sun-filled great Room With Large Windows, Formal Dining Room, Chef's Kitchen With Granite Counter Tops And S/Steel Appliances. Hardwood Floors on Main Level and Media Loft Area. Main Floor Laundry. Primary Bedroom With 5 Pc Ensuite And Walk-In Closet. 2nd And 3rd Bedroom Share 4 Pc Ensuite. 4th Bedroom With 4 Pc Ensuite. Large Media Loft Can Be Used For Work At Home Space Or Sitting Area, And Library. Close to Niagara Falls, U.S. Border, Niagara College-Welland, Brock University-St. Catharine. Empire Sportsplex Offers Tennis Courts, Beach Volleyball Courts, and Summer Activities. (id:24801)
Property Details
| MLS® Number | X12547098 |
| Property Type | Single Family |
| Community Name | 774 - Dain City |
| Equipment Type | Water Heater |
| Parking Space Total | 5 |
| Rental Equipment Type | Water Heater |
Building
| Bathroom Total | 4 |
| Bedrooms Above Ground | 4 |
| Bedrooms Total | 4 |
| Age | New Building |
| Appliances | Dishwasher, Dryer, Stove, Washer, Refrigerator |
| Basement Type | Full |
| Construction Style Attachment | Detached |
| Cooling Type | None |
| Exterior Finish | Brick, Stone |
| Flooring Type | Hardwood, Tile, Carpeted |
| Foundation Type | Poured Concrete |
| Half Bath Total | 1 |
| Heating Fuel | Natural Gas |
| Heating Type | Forced Air |
| Stories Total | 2 |
| Size Interior | 2,500 - 3,000 Ft2 |
| Type | House |
| Utility Water | Municipal Water |
Parking
| Garage |
Land
| Acreage | No |
| Sewer | Sanitary Sewer |
| Size Depth | 98 Ft ,4 In |
| Size Frontage | 36 Ft ,1 In |
| Size Irregular | 36.1 X 98.4 Ft |
| Size Total Text | 36.1 X 98.4 Ft |
Rooms
| Level | Type | Length | Width | Dimensions |
|---|---|---|---|---|
| Second Level | Primary Bedroom | 5.03 m | 4.12 m | 5.03 m x 4.12 m |
| Second Level | Bedroom 2 | 3.15 m | 3.66 m | 3.15 m x 3.66 m |
| Second Level | Bedroom 3 | 3.51 m | 3.96 m | 3.51 m x 3.96 m |
| Second Level | Bedroom 4 | 3.66 m | 3.51 m | 3.66 m x 3.51 m |
| Second Level | Media | 3.2 m | 3.66 m | 3.2 m x 3.66 m |
| Main Level | Great Room | 4.22 m | 4.57 m | 4.22 m x 4.57 m |
| Main Level | Dining Room | 4.22 m | 3.66 m | 4.22 m x 3.66 m |
| Main Level | Eating Area | 4.42 m | 3.26 m | 4.42 m x 3.26 m |
| Main Level | Kitchen | 4.42 m | 2.9 m | 4.42 m x 2.9 m |
| Main Level | Laundry Room | 4.42 m | 2.9 m | 4.42 m x 2.9 m |
https://www.realtor.ca/real-estate/29105959/174-aviron-crescent-welland-dain-city-774-dain-city
Contact Us
Contact us for more information
Arunjit Qaumi
Broker
1087 Meyerside Dr #16
Mississauga, Ontario L5T 1M5
(905) 673-3100
(905) 673-3108
www.century21skylark.com


