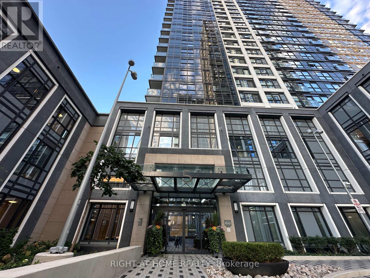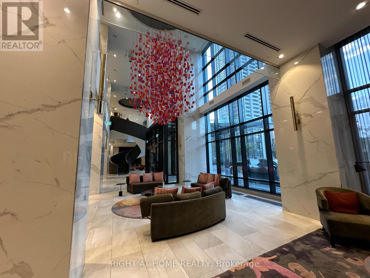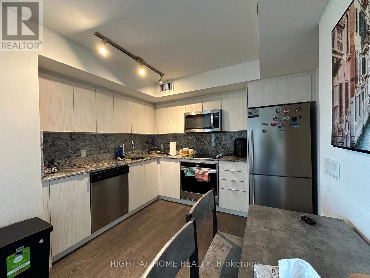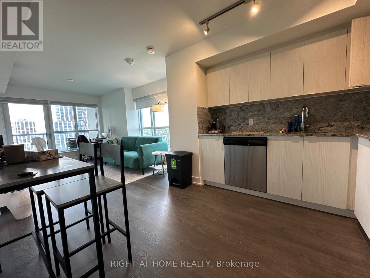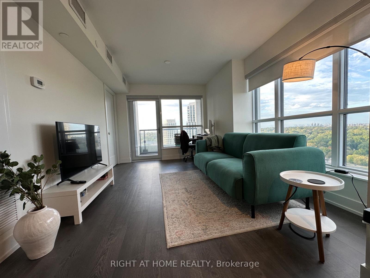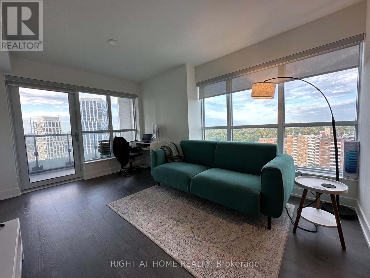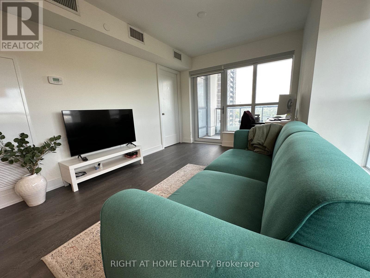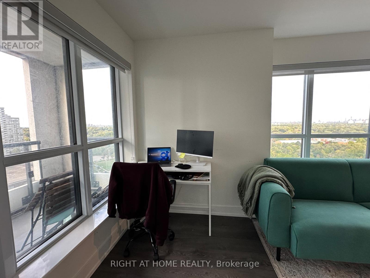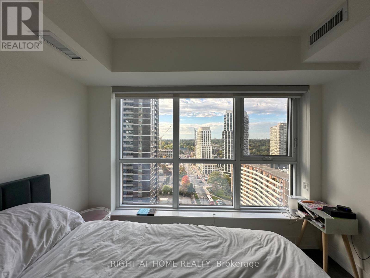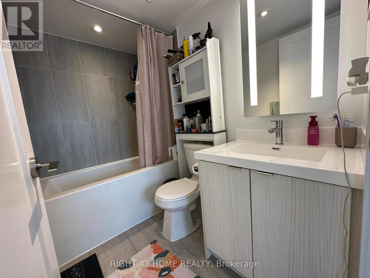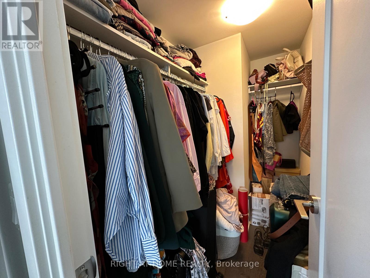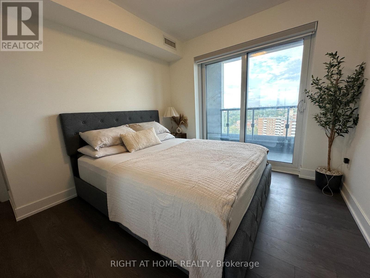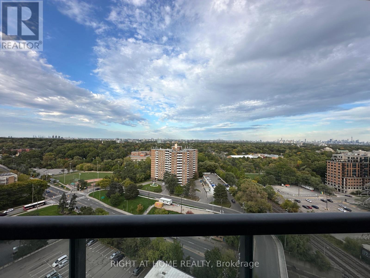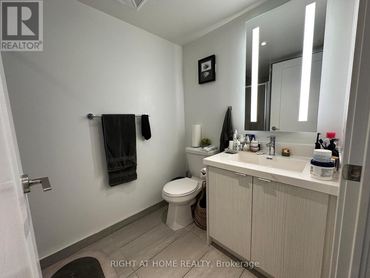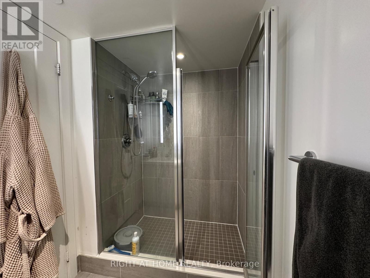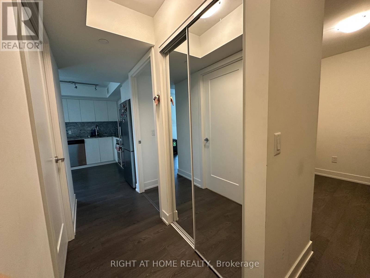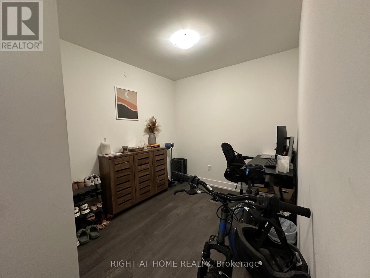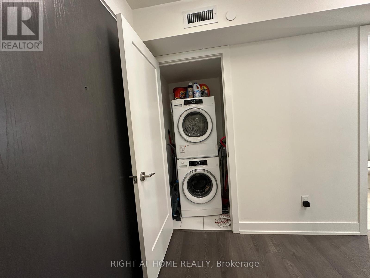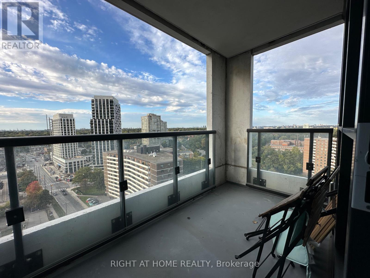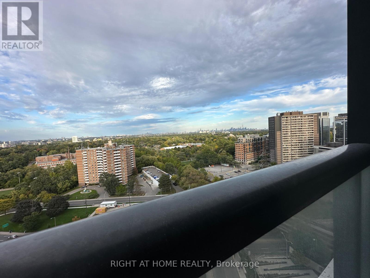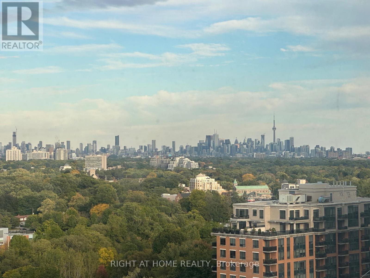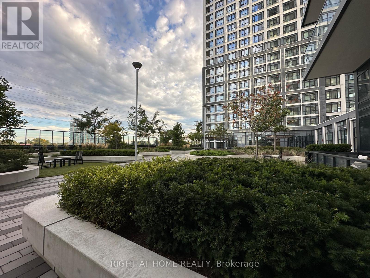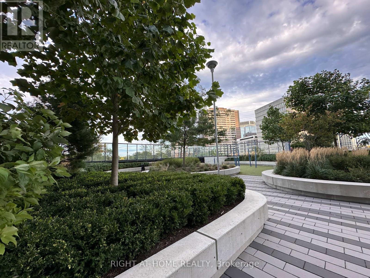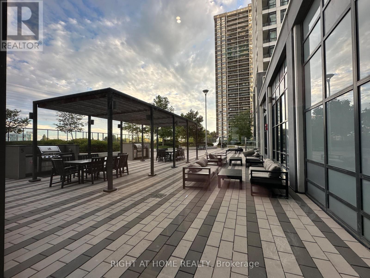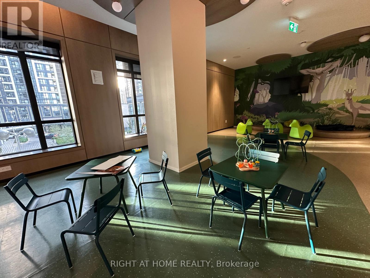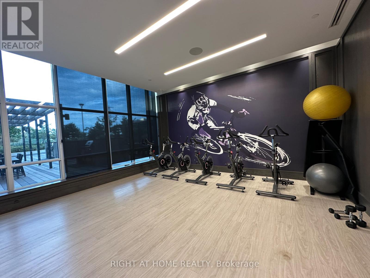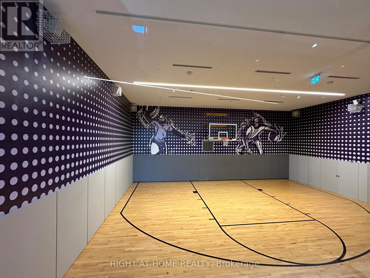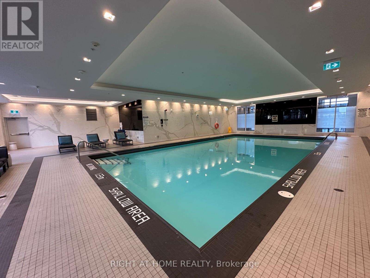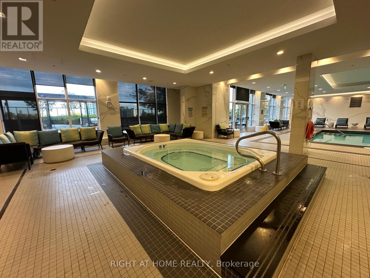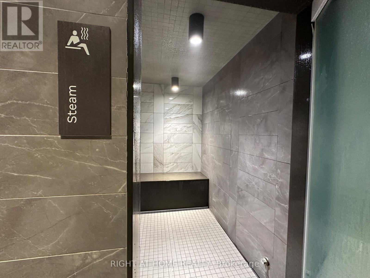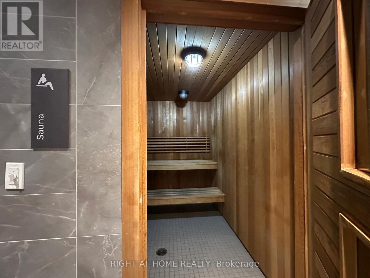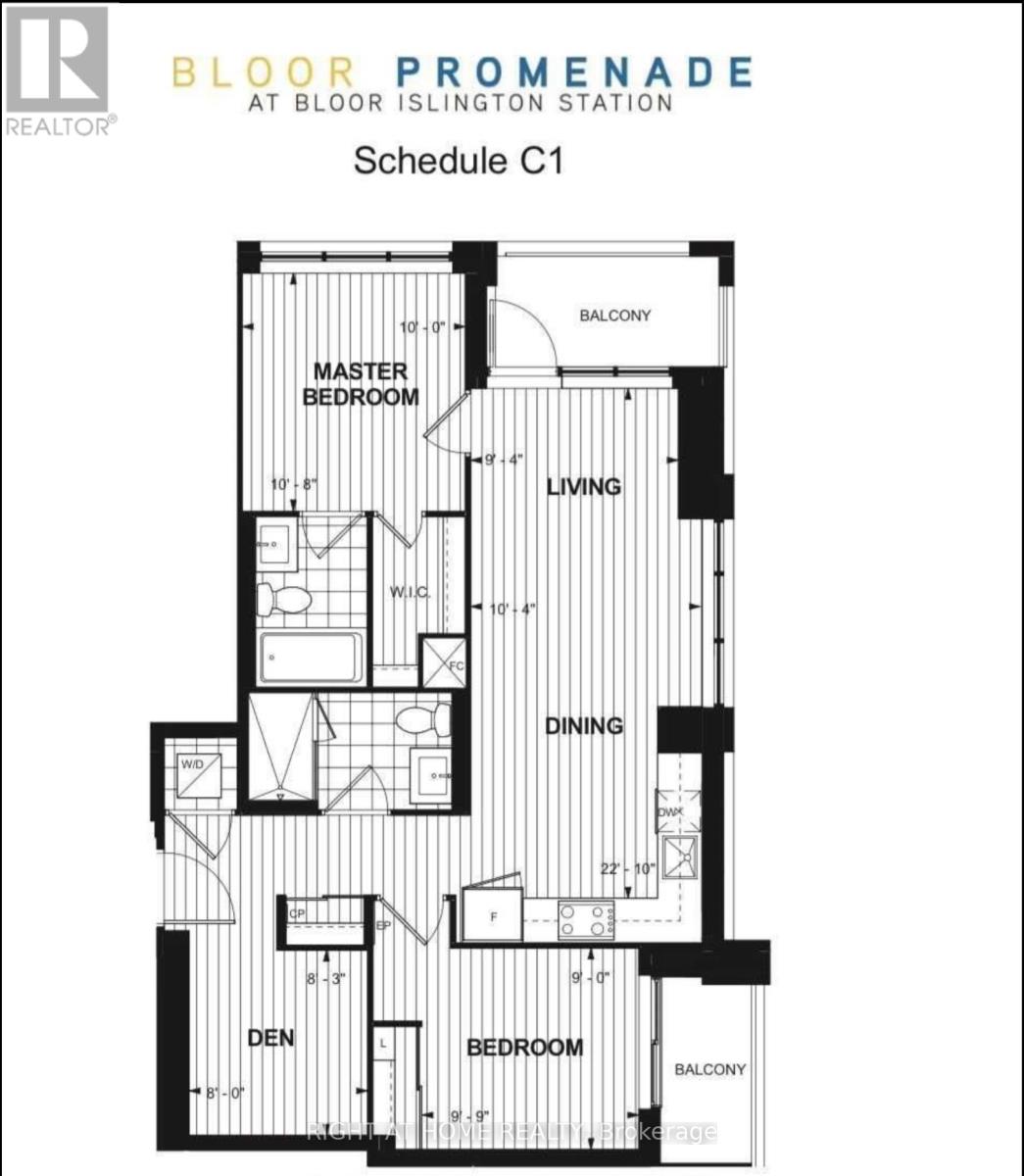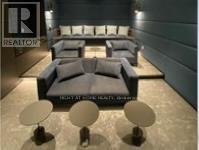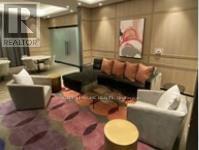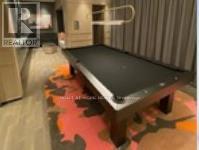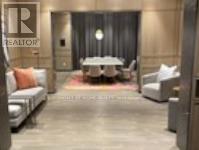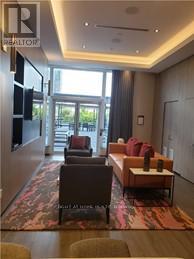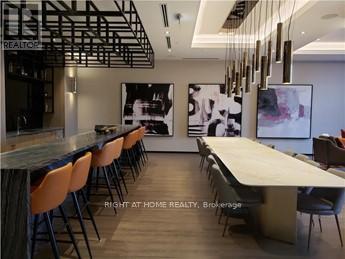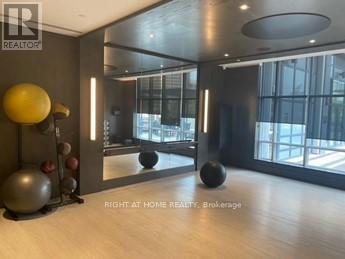1735 - 5 Mabelle Avenue Toronto, Ontario M9A 0C8
$3,100 Monthly
In A Coveted Area of Etobicoke, This Condo Will Bloor Your Mind! Just Off Of Bloor & Islington, This 9 Feet Ceiling Corner Unit Shines Bright With Panoramic North, East, And South Views Of The Lush Greenery And The Toronto Skyline. Just Under 900 Sqft, This Home Features Open Concept Living Area With Modern Kitchen, Dining Room, And Spacious Living Room. With Stainless Steel Appliances And In Suite Washer And Dryer. The Main Bedroom Has Ensuite Bathroom And Walk-In Closet, Second Bedroom Has One Of The Two Balconies, And The Den is Big Enough To Use As A Third Bedroom Or As A In-Home Office. The Secondary Bathroom Is Placed Perfectly In Between The Second Bedroom And The Den. Resort Style Amenities Including Indoor Pool, Sauna, Steam Room, Whirlpool, Indoor Basketball Court, Gym, Yoga Studio, Spinning Room, Party Room, Dining Room, Lounge, Games Room, Theatre, Share Workspace, Guest Suites, Kids Room, Terrace With BBQ, Playground, Kids Splash Pad, Visitor's Parking! Just Minutes Away From The Islington Subway Station, Shops on Bloor Street, Parks, And Onto Highways QEW, 427, 401. (id:24801)
Property Details
| MLS® Number | W12547440 |
| Property Type | Single Family |
| Neigbourhood | Etobicoke City Centre |
| Community Name | Islington-City Centre West |
| Community Features | Pets Not Allowed |
| Features | Balcony, Carpet Free, In Suite Laundry |
| Parking Space Total | 1 |
| Pool Type | Indoor Pool |
| Structure | Playground |
| View Type | City View |
Building
| Bathroom Total | 2 |
| Bedrooms Above Ground | 2 |
| Bedrooms Below Ground | 1 |
| Bedrooms Total | 3 |
| Age | 0 To 5 Years |
| Amenities | Recreation Centre, Exercise Centre, Sauna, Visitor Parking, Storage - Locker |
| Appliances | Oven - Built-in, Range, Dishwasher, Dryer, Microwave, Oven, Stove, Washer, Window Coverings, Refrigerator |
| Basement Type | None |
| Cooling Type | Central Air Conditioning |
| Exterior Finish | Concrete |
| Heating Fuel | Natural Gas |
| Heating Type | Coil Fan |
| Size Interior | 800 - 899 Ft2 |
| Type | Apartment |
Parking
| Underground | |
| Garage |
Land
| Acreage | No |
Rooms
| Level | Type | Length | Width | Dimensions |
|---|---|---|---|---|
| Main Level | Kitchen | 3.2 m | 2.84 m | 3.2 m x 2.84 m |
| Main Level | Dining Room | 3.2 m | 2.84 m | 3.2 m x 2.84 m |
| Main Level | Living Room | 4.27 m | 3.15 m | 4.27 m x 3.15 m |
| Main Level | Bedroom | 3.28 m | 3.07 m | 3.28 m x 3.07 m |
| Main Level | Bedroom 2 | 2.82 m | 2.97 m | 2.82 m x 2.97 m |
| Main Level | Den | 2.52 m | 2.44 m | 2.52 m x 2.44 m |
Contact Us
Contact us for more information
Yegee Lee
Salesperson
(647) 542-7200
(416) 391-3232
(416) 391-0319
www.rightathomerealty.com/



